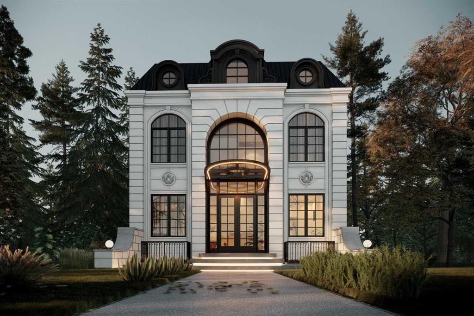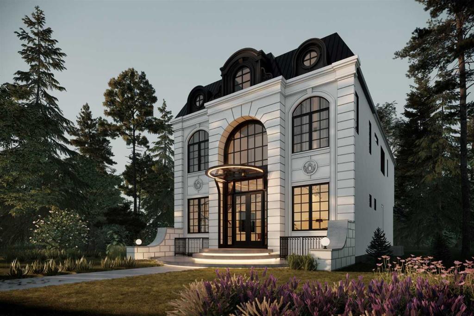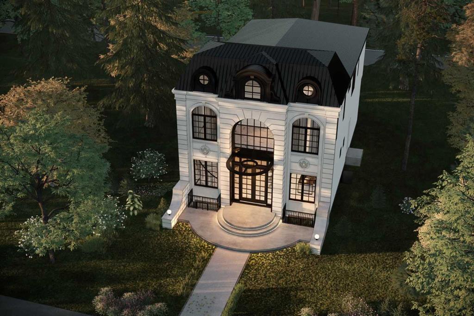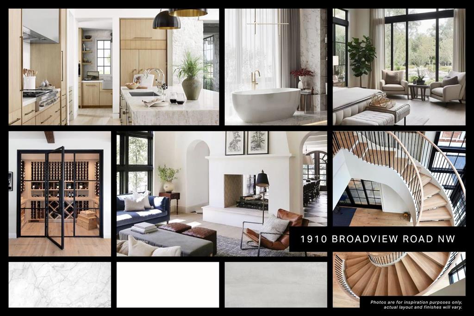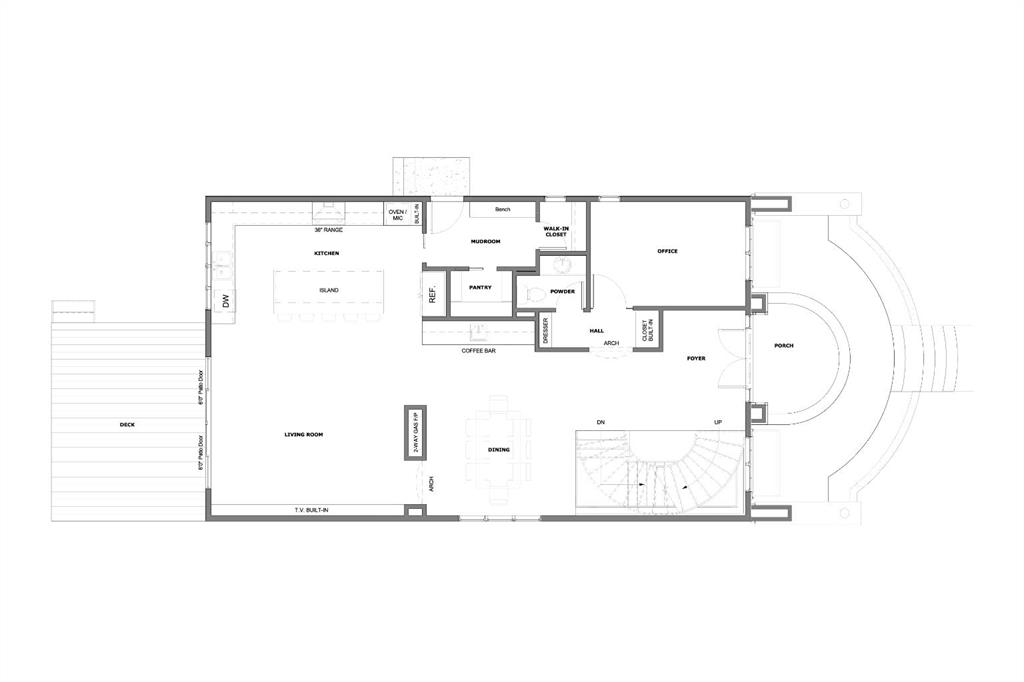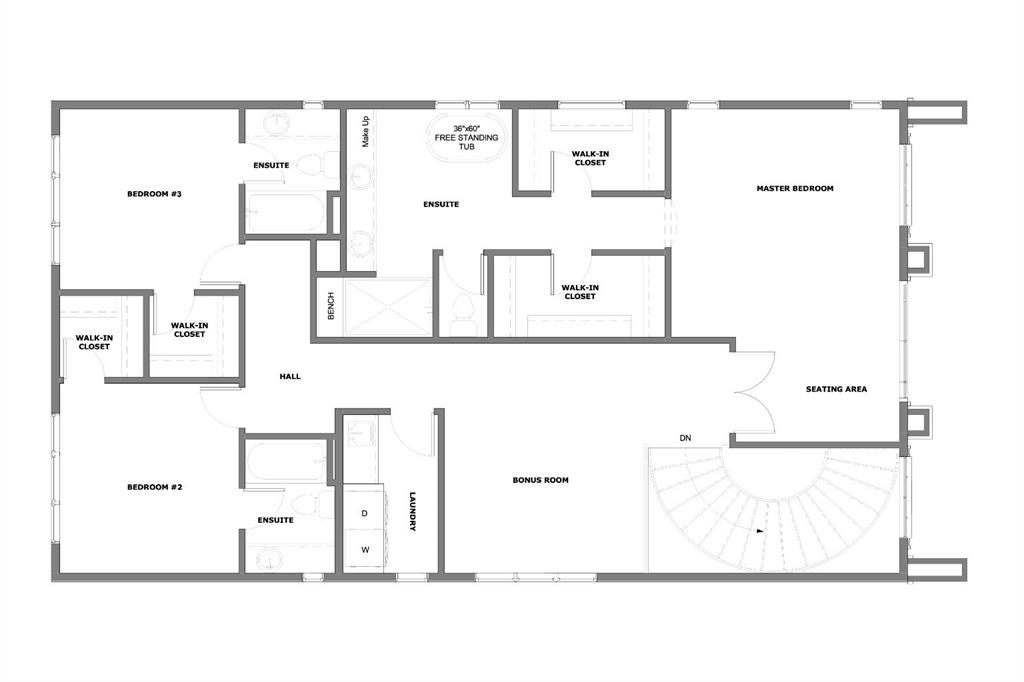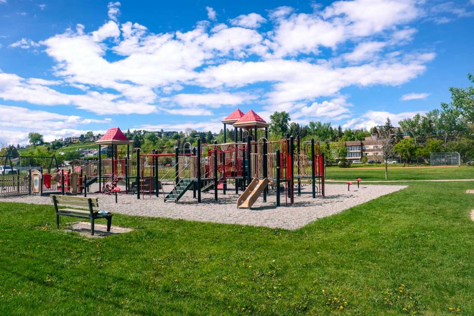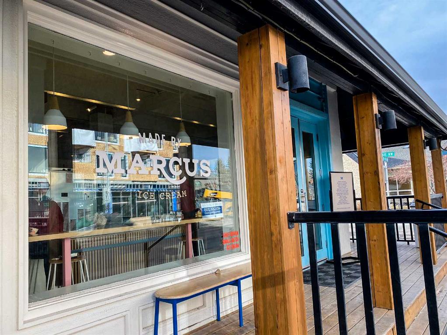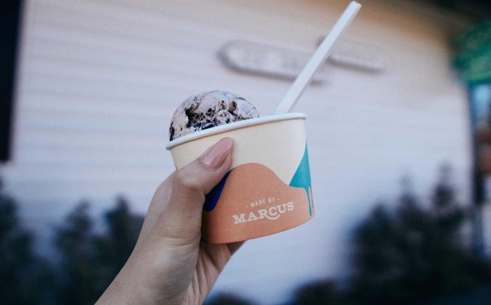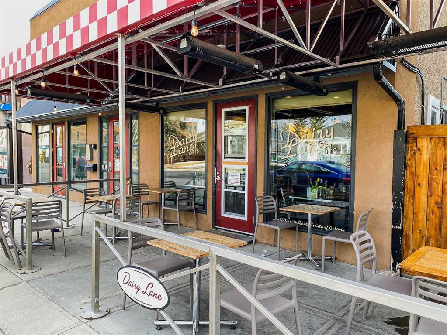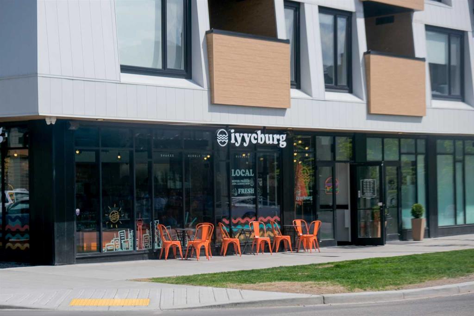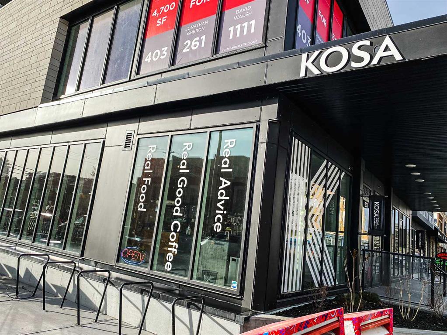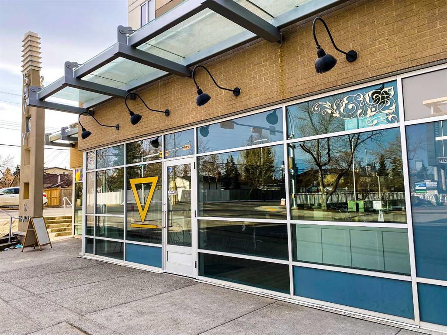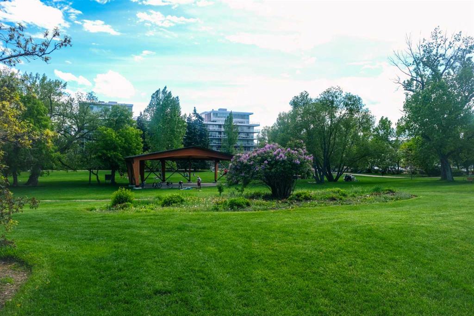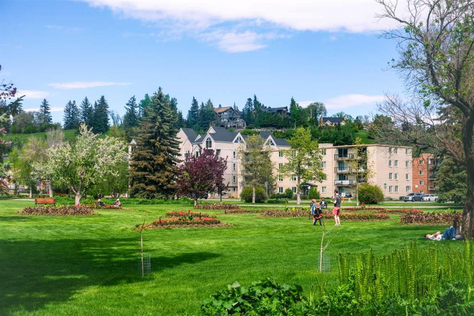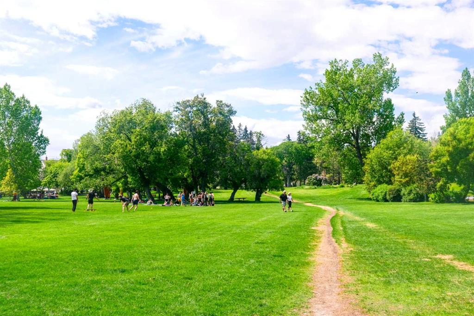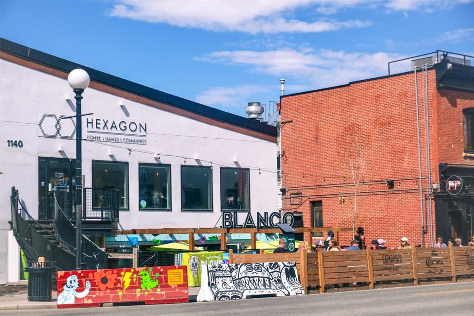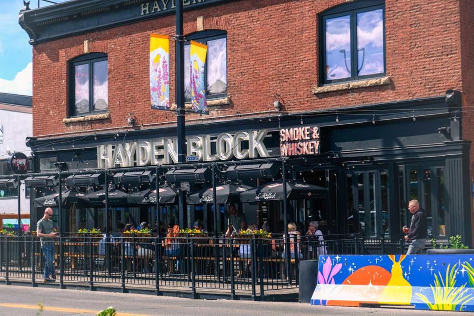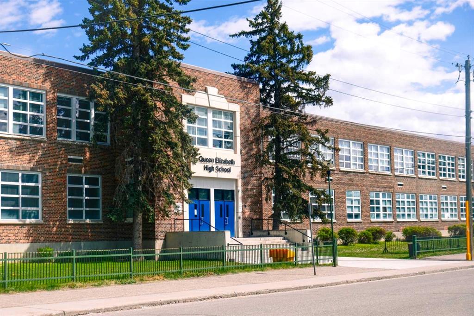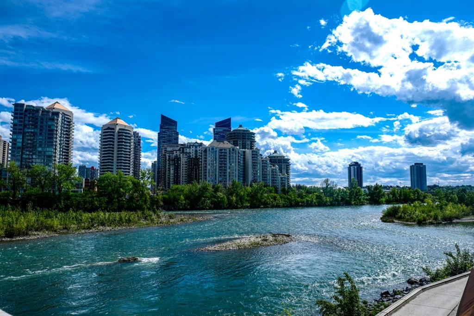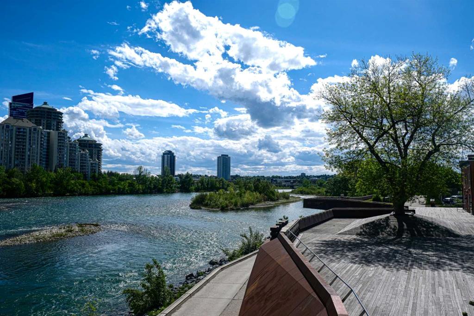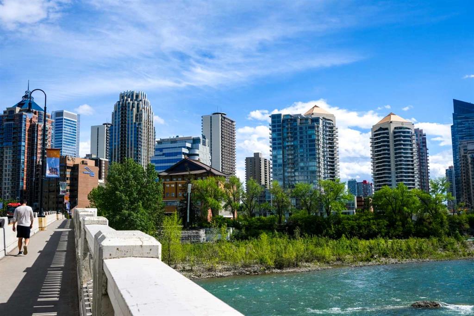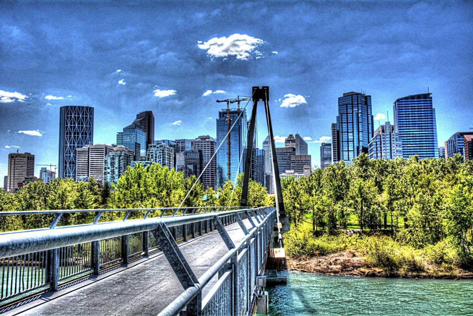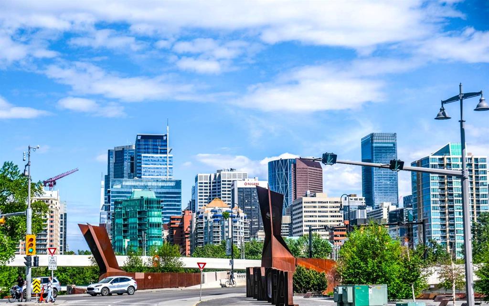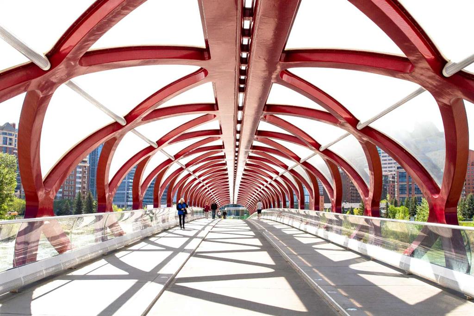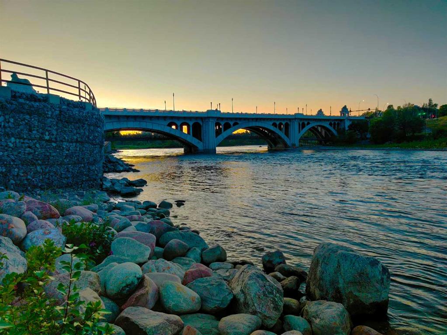

1910 Broadview Road NW
Calgary
Update on 2023-07-04 10:05:04 AM
$2,699,988
4
BEDROOMS
4 + 1
BATHROOMS
2913
SQUARE FEET
2025
YEAR BUILT
Every inch of this DETACHED INFILL has been thoughtfully designed, resulting in a breathtaking fusion of tradition & modernity that only MOON HOMES can achieve! This ULTRA-LUXURY home offers your family a unique lifestyle. West Hillhurst, & neighbouring Kensington, is home to your favourite eats like Hayden Block, The Continental, Oxbow, Pie Junkie, Vero Bistro, & Osteria. Catch an early afternoon class at Barre Belle, then grab a coffee & take a walk along the Bow River Pathway on your way home. After dinner, head over to Made by Marcus for an evening treat, only 10-min away along w/ Dairy Lane Cafe, Vintage Caffeine Co, & The Lodge at 1918. The Bow River Pathway system is a block South & Edworthy Park is only 5 min away. Highly commutable, you’re close to 14th St, Crowchild Trail, & Memorial Dr! Situated on a large lot w/ SOUTH EXPOSURE, the curb appeal of this home is unlike any other, w/ full-height, arched windows set against a traditional exterior w/ curved concrete front patio, intricate moulding details, cast iron fencing, & concrete pillars. The breathtaking design continues through the French glass-panelled doors & into the foyer w/ views across the main floor & CURVED STAIRCASE! 10-ft ceilings & engineered hardwood flooring take you into the front office & elegant 2-pc powder room under an archway before heading into the dining room w/ ceiling-height windows & a custom coffee/wet bar w/ quartz counter. A luxurious 2-way gas fireplace is shared by the dining room & living room, w/ an archway to the living room w/ a full wall built-in media centre & dual sliding glass doors to take you out to the large back deck. The unbelievable chef’s kitchen features all the amenities you want in a designer home – custom cabinetry, endless quartz countertops, an oversized window above the dual undermount sink, a large central island w/ flawless quartz countertop, LED under-cabinet lighting, & a full walk-in pantry. The upgraded, premium S/S appliance package includes a gas range, built-in wall oven/microwave, French door fridge, & dishwasher. The mudroom is tucked away next to the side entrance, giving you direct access to the TRIPLE CAR GARAGE, w/ a built-in bench & a walk-in closet to keep everything organized. Upstairs, you’re greeted by the large bonus room w/ stunning views of the arched windows. There are two junior suites, each w/ walk-in closets & modern 5-pc ensuites, & a laundry room w/ quartz folding counter & sink. Through French doors, the incredible primary suite features arched windows, a seating area, & an archway taking you to the dual walk-in closets & stunning 5-pc ensuite, featuring heated tile floors, a fully tiled walk-in steam shower w/ bench, a dual vanity w/ make-up area, & a freestanding soaker tub. Enjoy more living space in the basement w/ a large rec area, wet bar w/ island, walk-in wine room, home gym, fourth bedroom, & 4-pc bath! If you’re looking for modern luxury in a statement house, this is the one for you!
| COMMUNITY | West Hillhurst |
| TYPE | Residential |
| STYLE | TSTOR |
| YEAR BUILT | 2025 |
| SQUARE FOOTAGE | 2913.1 |
| BEDROOMS | 4 |
| BATHROOMS | 5 |
| BASEMENT | Finished, Full Basement |
| FEATURES |
| GARAGE | Yes |
| PARKING | TDetached Garage |
| ROOF | Asphalt |
| LOT SQFT | 435 |
| ROOMS | DIMENSIONS (m) | LEVEL |
|---|---|---|
| Master Bedroom | 6.20 x 4.27 | Upper |
| Second Bedroom | 3.38 x 3.35 | Upper |
| Third Bedroom | 3.56 x 3.35 | Upper |
| Dining Room | 5.13 x 4.11 | Main |
| Family Room | ||
| Kitchen | 7.09 x 3.40 | Main |
| Living Room | 5.84 x 4.37 | Main |
INTERIOR
Rough-In, Forced Air, Gas
EXTERIOR
Back Lane, Level, Rectangular Lot
Broker
RE/MAX House of Real Estate
Agent

