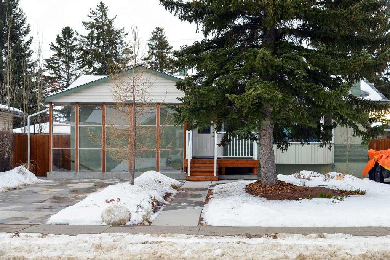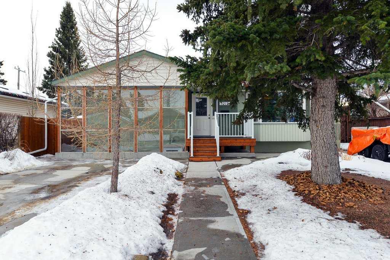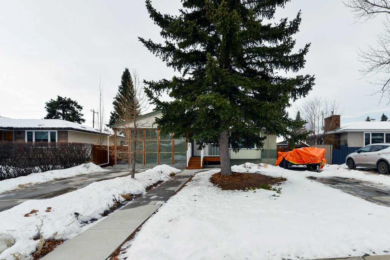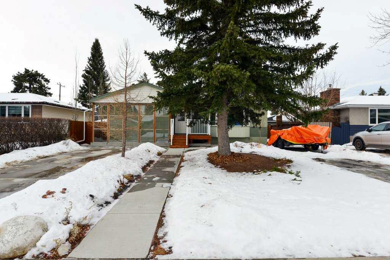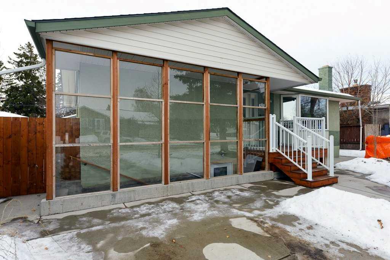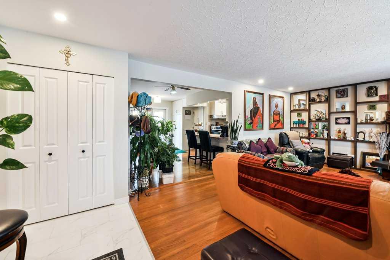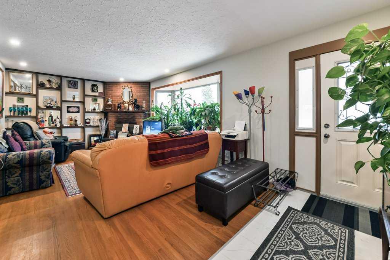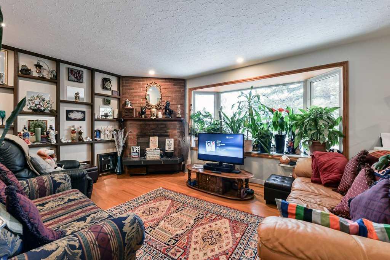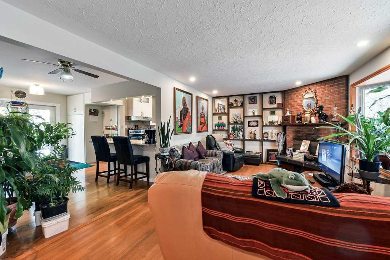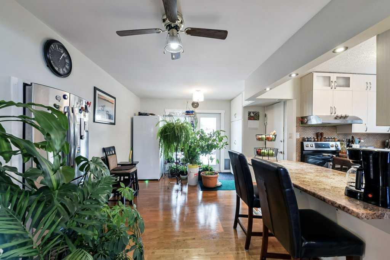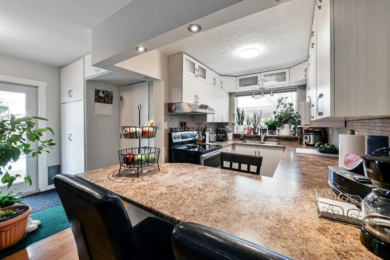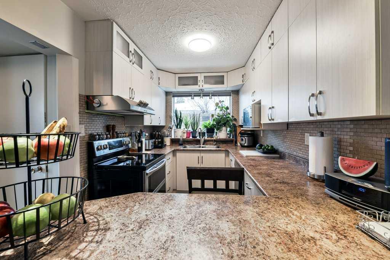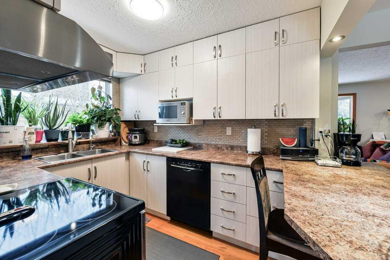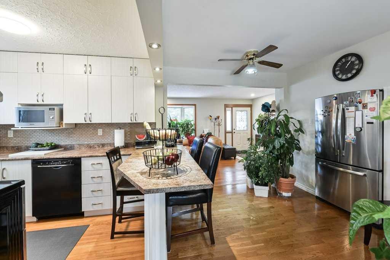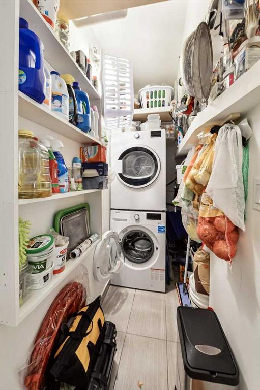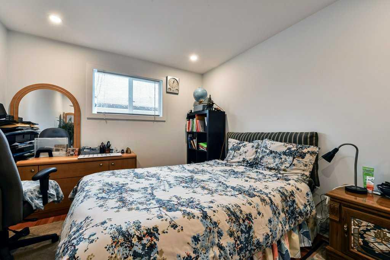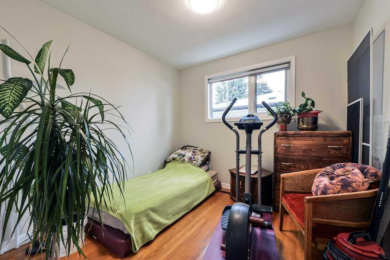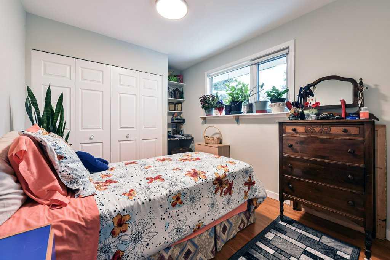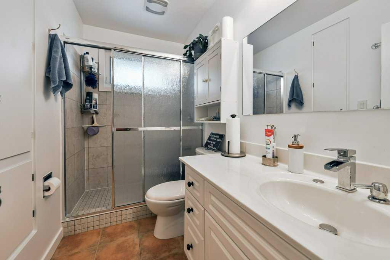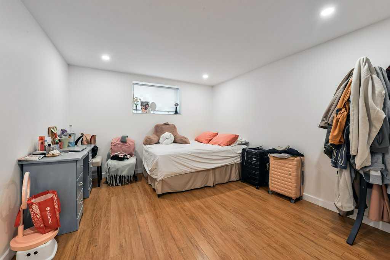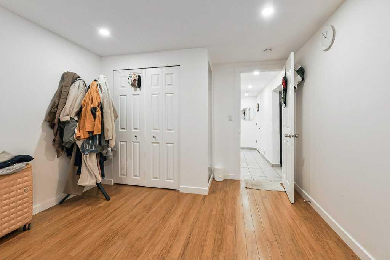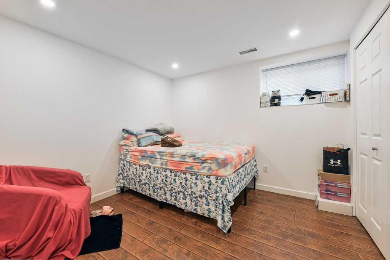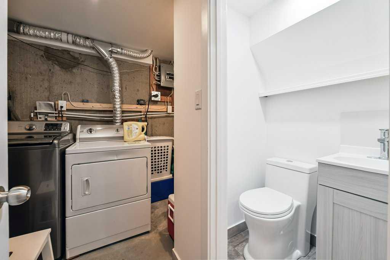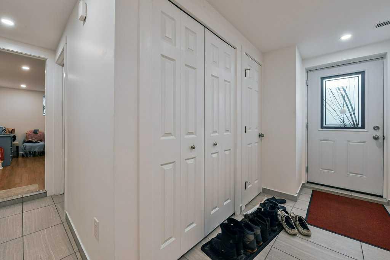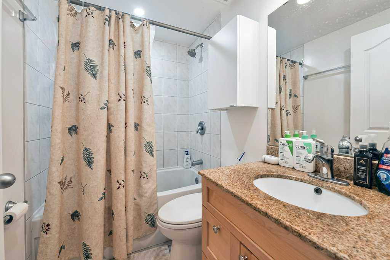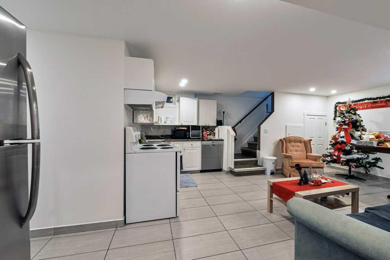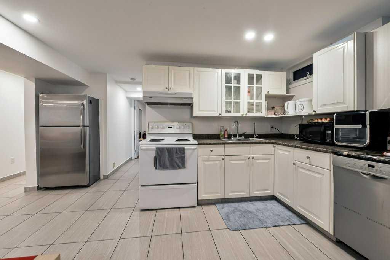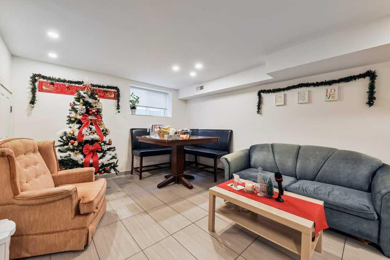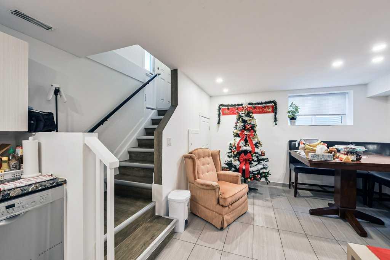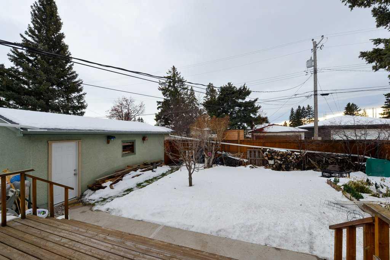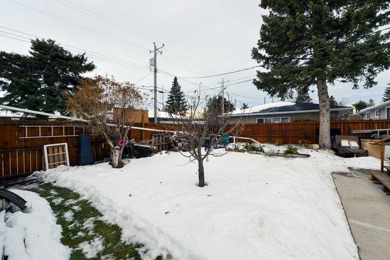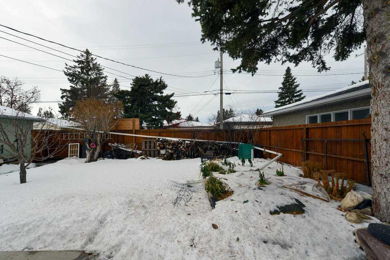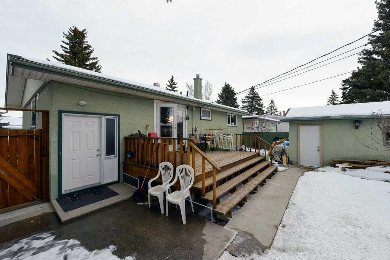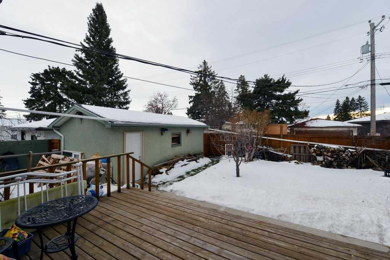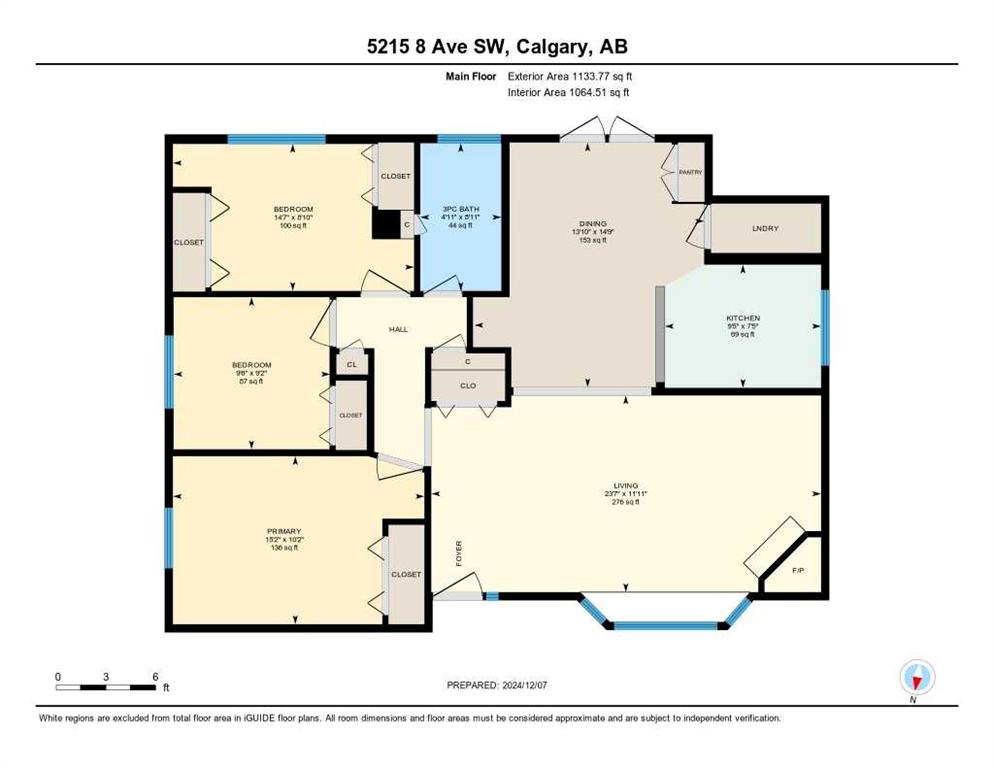

5215 8 Avenue SW
Calgary
Update on 2023-07-04 10:05:04 AM
$899,900
6
BEDROOMS
2 + 1
BATHROOMS
1134
SQUARE FEET
1960
YEAR BUILT
Investor alert!! This 1150 sq ft bungalow has been upgraded up and down. Two newer front drive concrete pads provide plenty of off street private parking, as well as a large single detached garage. The basement is a legal suite (city of Calgary registered suite #3477) with two separate entrances including the covered front entry. The main floor has a large living room with hardwood floors and a corner brick fireplace. Plenty of light from the large front bay window. Upgraded white kitchen with granite counters and stainless steel appliances plus separate stacked laundry area. The dining room is extra large with garden doors to sunny south back yard. Kitchen area also has a large pantry. there are 3 generous bedrooms with hardwood and laminate floors. The main floor 3 pce bath has tile floor and large shower with sliding door and upgraded fixtures and vanity. Down stairs the legal suite offers 3 bedrooms, large living room area, newer upgraded kitchen and a 4 pce bath plus 2 pce bath. There are two complete separate entrances to the suite and it has its own laundry room. This home represents a great investor opportunity or a chance for young couples to have a great home in a super area with a large income producing suite. The yard is private and fenced. Westgate is a popular area close to all amenities, schools and downtown , as well as quick access out the the mountains.
| COMMUNITY | Westgate |
| TYPE | Residential |
| STYLE | Bungalow |
| YEAR BUILT | 1960 |
| SQUARE FOOTAGE | 1133.8 |
| BEDROOMS | 6 |
| BATHROOMS | 3 |
| BASEMENT | Full Basement, SUIT |
| FEATURES |
| GARAGE | Yes |
| PARKING | Additional Parking, Driveway, Off Street, PParking Pad, SIDetached Garage |
| ROOF | Asphalt |
| LOT SQFT | 529 |
| ROOMS | DIMENSIONS (m) | LEVEL |
|---|---|---|
| Master Bedroom | 3.23 x 4.34 | Lower |
| Second Bedroom | 2.72 x 4.45 | Main |
| Third Bedroom | 2.79 x 2.84 | Main |
| Dining Room | 4.50 x 4.24 | Main |
| Family Room | ||
| Kitchen | 2.69 x 2.26 | Lower |
| Living Room | 3.53 x 4.55 | Lower |
INTERIOR
None, Forced Air, Natural Gas, Wood Burning
EXTERIOR
Back Lane, Back Yard, Front Yard, Landscaped, Street Lighting, Treed
Broker
RE/MAX Realty Professionals
Agent

