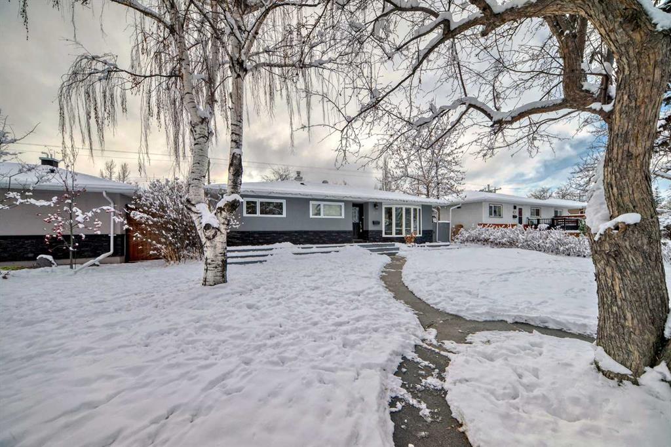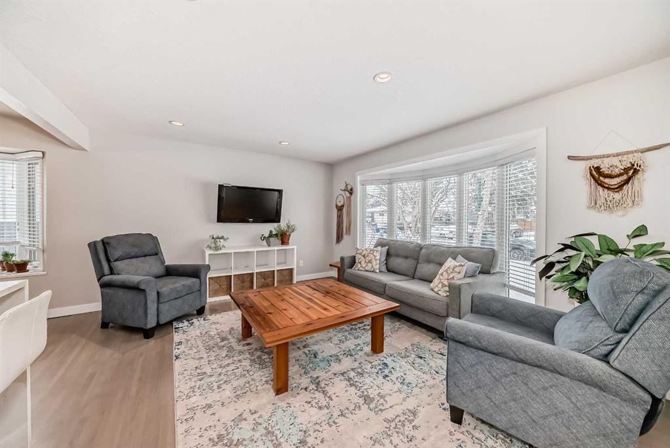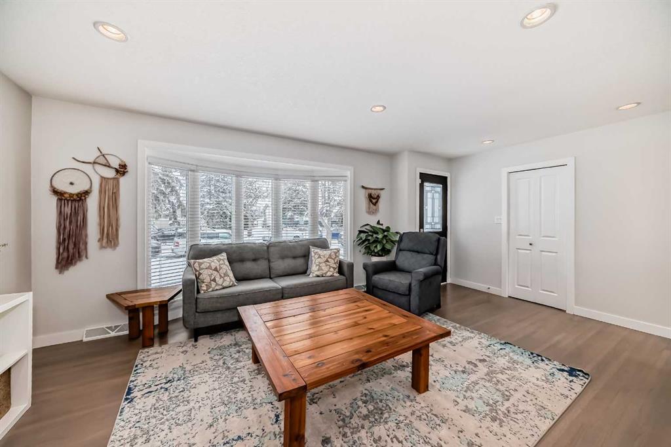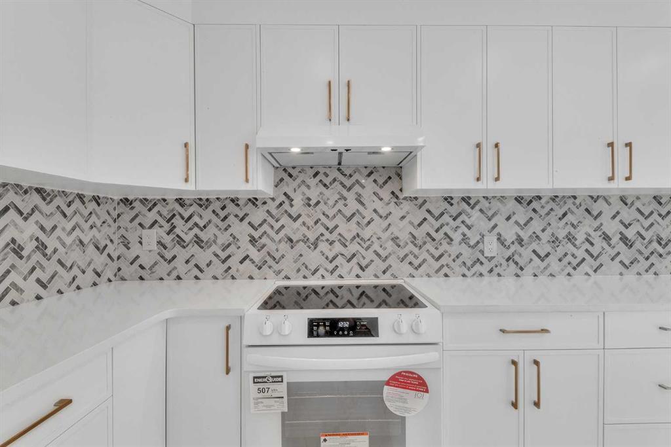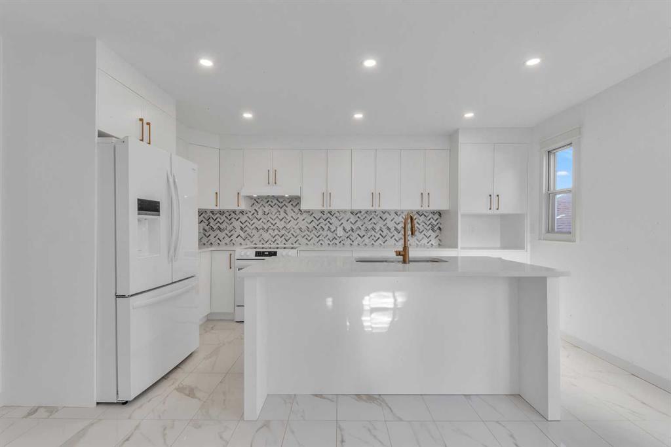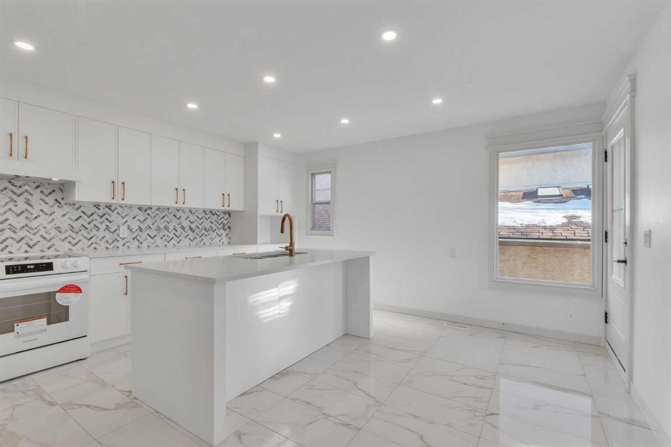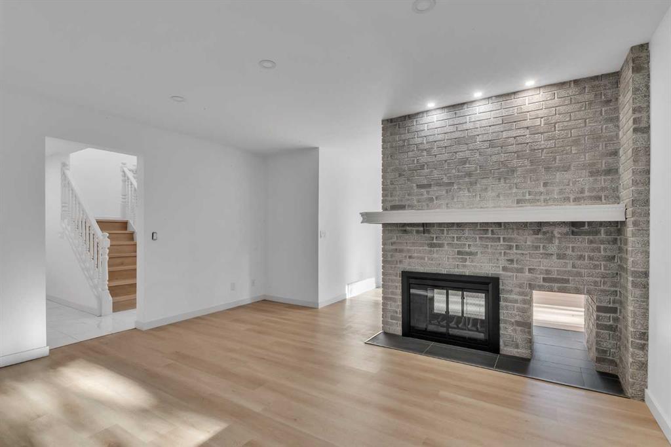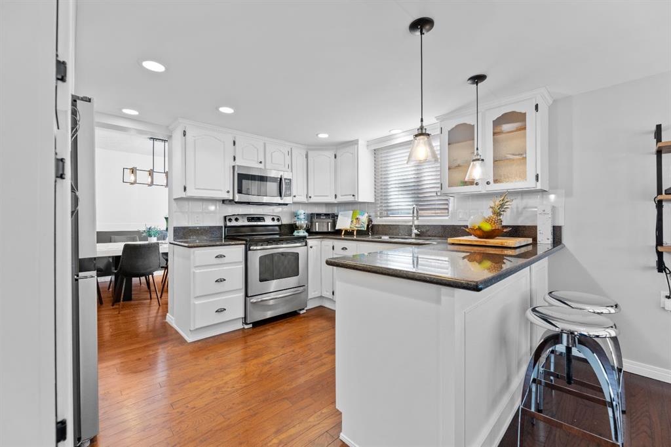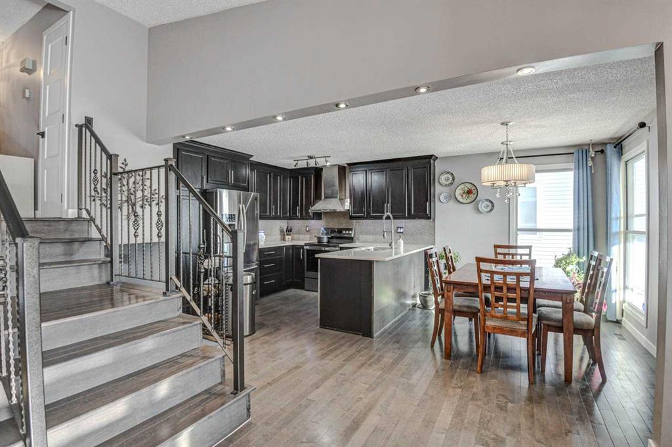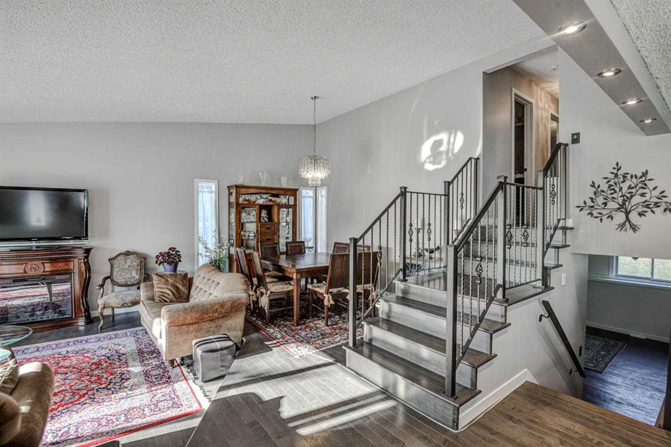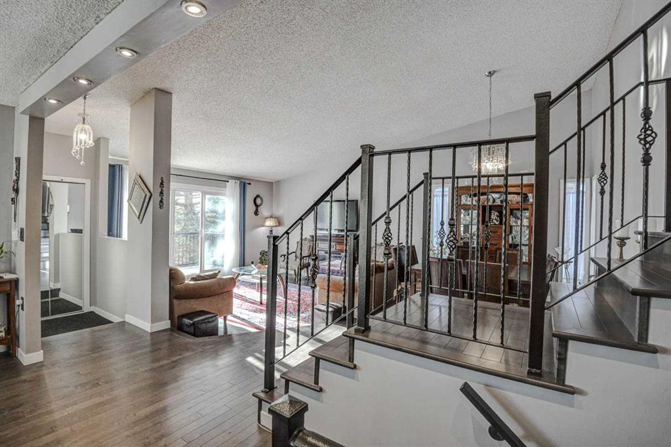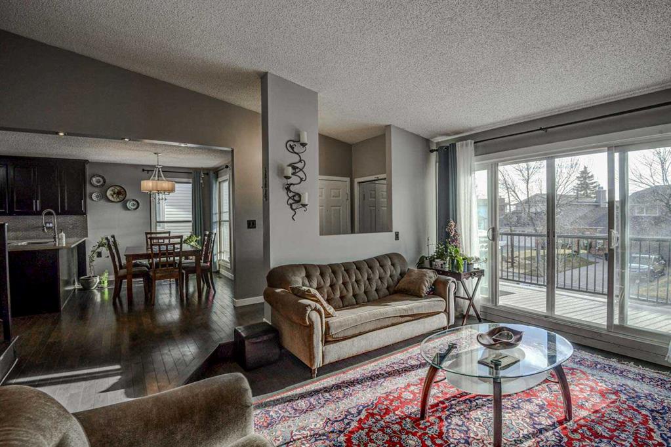

157 Wedgewood Drive SW
Calgary
Update on 2023-07-04 10:05:04 AM
$880,000
3
BEDROOMS
3 + 0
BATHROOMS
1709
SQUARE FEET
1956
YEAR BUILT
Nestled among mature trees on a spacious corner lot (60x100), this one-and-a-half-story Wildwood home offers over 2,400 sq.ft of developed living space plus heated garage space -perfect for families or short-term rentals like Airbnb. Across from Wildwood School, the community center, and tennis courts, and steps from Edworthy Park and Bow River pathways, this home combines natural beauty with urban convenience. The charming exterior with a covered front porch and river stone accents invites you into the main floor with a warm cottage vibe, featuring hardwood floors, a cozy river rock fireplace, a bright dining space, and a modern white kitchen with stainless steel appliances and patio access. Upstairs, the airy loft-style sitting room with vaulted ceilings complements the primary retreat, which includes a private balcony, luxurious bathroom with heated floors, and its own new boiler system. The lower level offers a third bedroom, a family room, a gym/flex area, and ample storage. Outside, the west-facing backyard includes a deck, hot tub, and a garage-converted illegal suite with bedroom, kitchenette and bathroom, plus a heated garden shed with a cozy fireplace to add a second sleep space. Conveniently located near Shaganappi Golf Course, Westbrook Mall, and 17th Avenue, this home offers an exceptional blend of nature, comfort, and revenue potential—schedule your viewing today!
| COMMUNITY | Wildwood |
| TYPE | Residential |
| STYLE | OHALF |
| YEAR BUILT | 1956 |
| SQUARE FOOTAGE | 1708.8 |
| BEDROOMS | 3 |
| BATHROOMS | 3 |
| BASEMENT | Finished, Full Basement |
| FEATURES |
| GARAGE | Yes |
| PARKING | Double Garage Detached, Off Street, RV ParkingA, SIDetached Garage |
| ROOF | Asphalt Shingle |
| LOT SQFT | 554 |
| ROOMS | DIMENSIONS (m) | LEVEL |
|---|---|---|
| Master Bedroom | 5.99 x 4.45 | |
| Second Bedroom | 3.38 x 3.53 | Main |
| Third Bedroom | 3.40 x 3.35 | Basement |
| Dining Room | 2.51 x 0.46 | Main |
| Family Room | 3.40 x 3.53 | Main |
| Kitchen | 2.82 x 0.48 | Main |
| Living Room | 3.78 x 3.78 | Main |
INTERIOR
None, Fireplace(s), Forced Air, Natural Gas, Gas
EXTERIOR
Back Lane, Back Yard, City Lot, Corner Lot, Few Trees, Garden, Low Maintenance Landscape, Level
Broker
Keller Williams BOLD Realty
Agent




















































