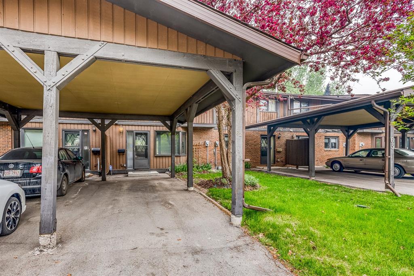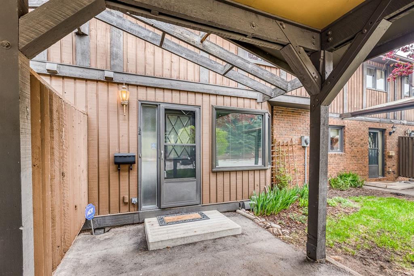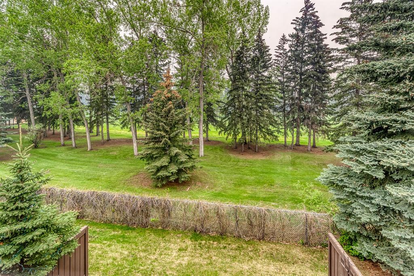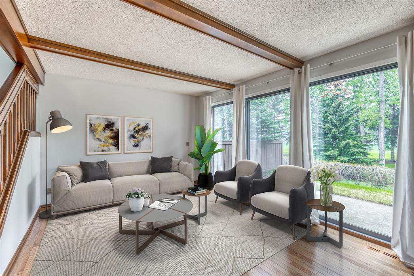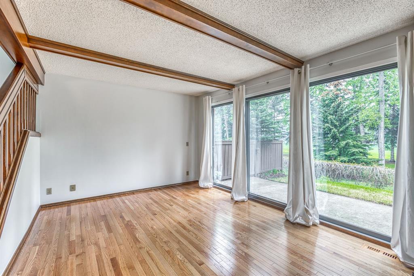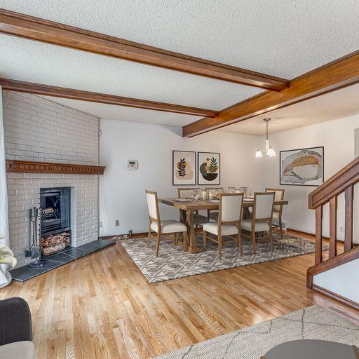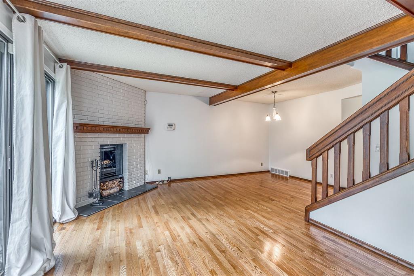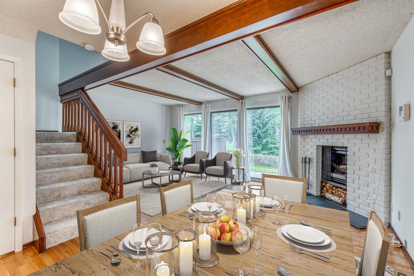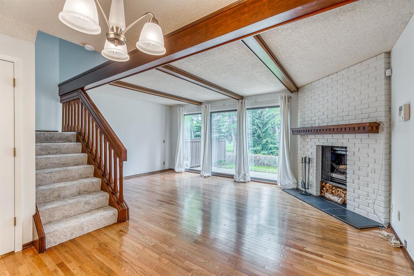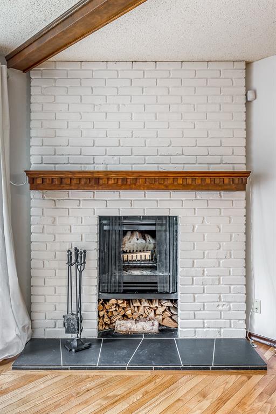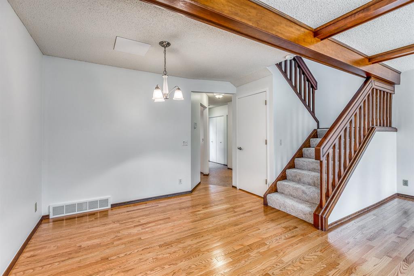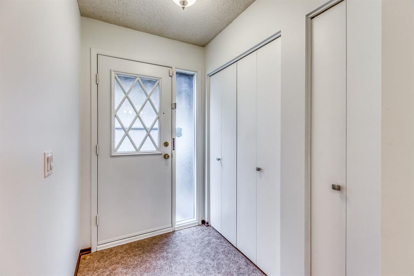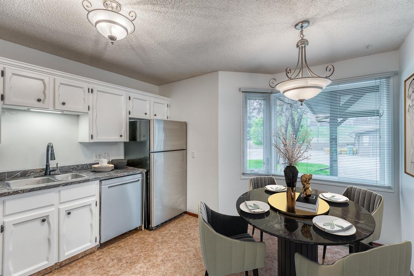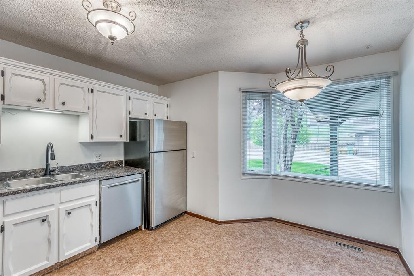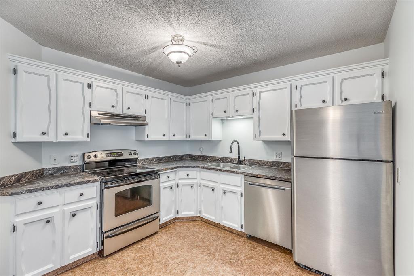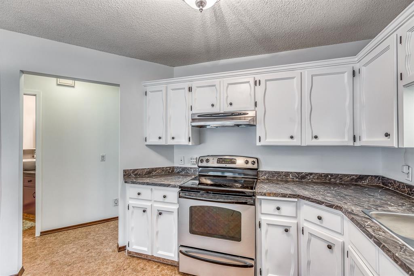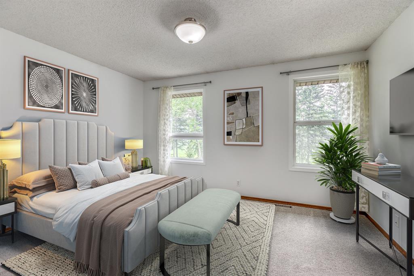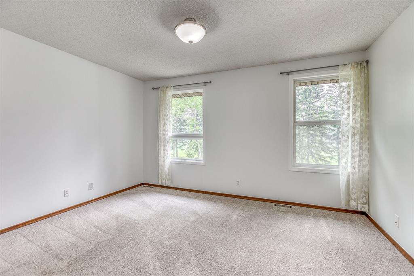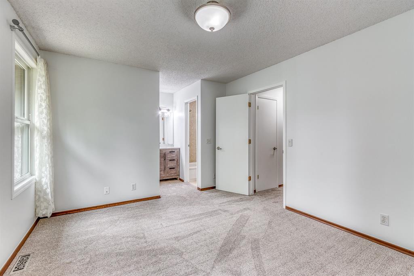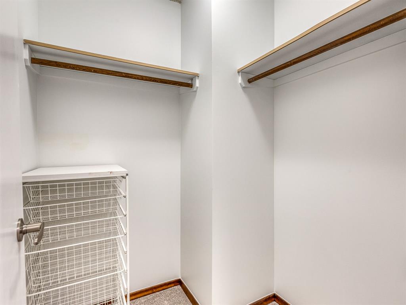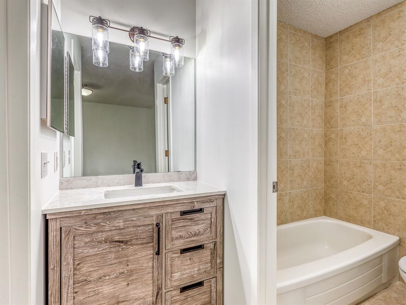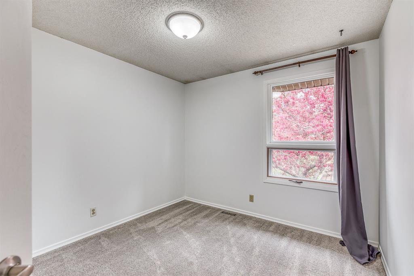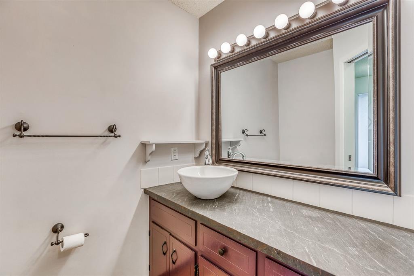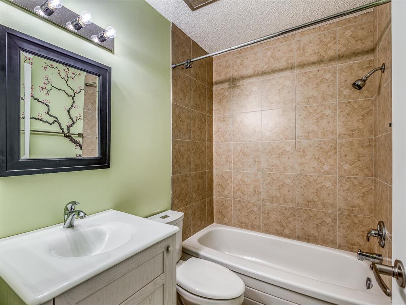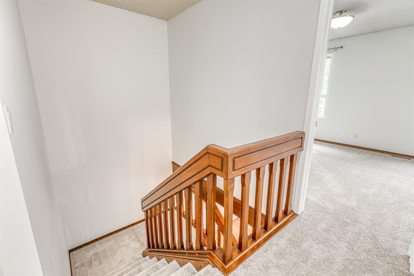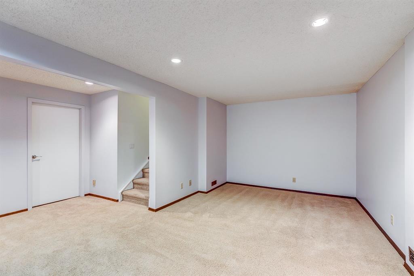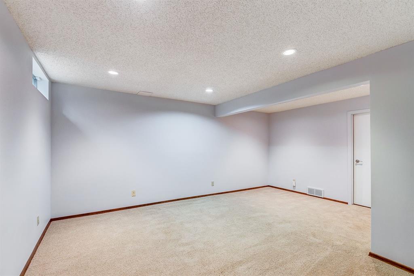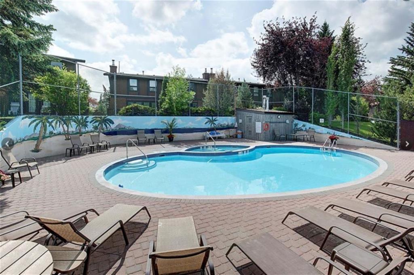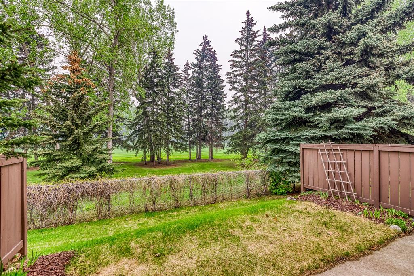

62, 10940 Bonaventure Drive SE
Calgary
Update on 2023-07-04 10:05:04 AM
$384,900
0
BEDROOMS
0 + 0
BATHROOMS
1189
SQUARE FEET
1975
YEAR BUILT
Welcome to Hearthstone Place!! This fantastic townhome is located in a highly sought after community that rarely has units come avaliable. This isn't just a townhouse, it's a long time property that you'll never want to move from ! . This beautiful residence BACKS RIGHT ONTO the Willow Park Golf & Country Club, privacy and serentiy from your back deck and is air conditioned. When you're ready for some pool side fun, just head over to the outdoor pool and hot tub, exclusively for residents! The home has been reently updated with new paint, new kitchen countertops, new carpets upstairs, new ensuite vanity, updated bathrooms , some newer windows, interior doors have been painted and new hardware. The main floor boasts a beautiful bright white kitchen with new countertops and hardware , stainless steel appliances, and plenty of cupboard space. You'll also find a dining area, a half bathroom, and a large living room with a cozy wood-burning fireplace that overlooks the Golf Course. On the upper floor, you'll find a master bedroom with a gorgeous 3PC ensuite with a walk-in closet and a golf course view that's sure to take your breath away. There are two more good-sized bedrooms and another full bathroom (4PC) on this level. The basement offers a large rec room and plenty of storage space, giving you even more room to relax and make memories in your new home. This incredible location is within walking distance to the Southcentre Mall, Calgary Public Library, Trico Sports Centre, Anderson LRT, and two schools (Willow Park School and St. William School)! With all these incredible features, it's sure to go fast!
| COMMUNITY | Willow Park |
| TYPE | MFAM |
| STYLE | TSTOR |
| YEAR BUILT | 1975 |
| SQUARE FOOTAGE | 1189.3 |
| BEDROOMS | |
| BATHROOMS | |
| BASEMENT | Finished, Full Basement |
| FEATURES |
| GARAGE | No |
| PARKING | Carport, Covered |
| ROOF | |
| LOT SQFT | 0 |
| ROOMS | DIMENSIONS (m) | LEVEL |
|---|---|---|
| Master Bedroom | ||
| Second Bedroom | ||
| Third Bedroom | ||
| Dining Room | ||
| Family Room | ||
| Kitchen | ||
| Living Room |
INTERIOR
Central Air, Forced Air, Natural Gas, Brick Facing, Living Room, Wood Burning
EXTERIOR
Broker
CENTURY 21 BAMBER REALTY LTD.
Agent

