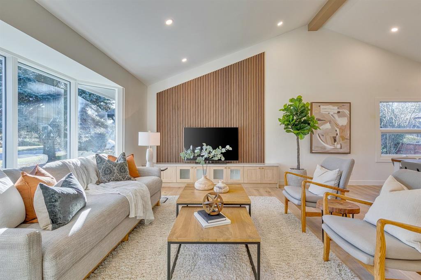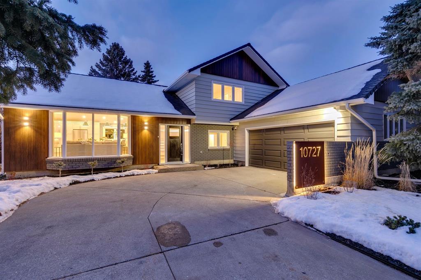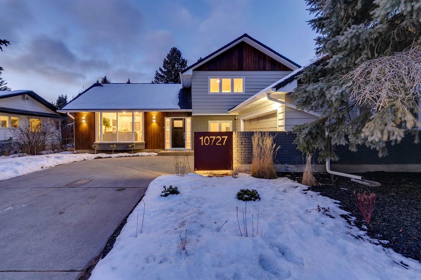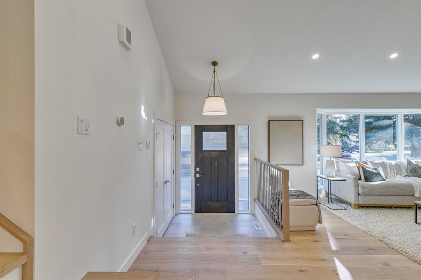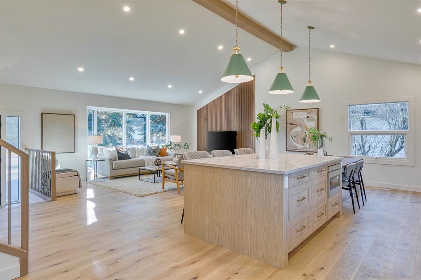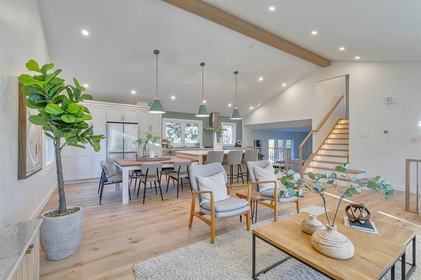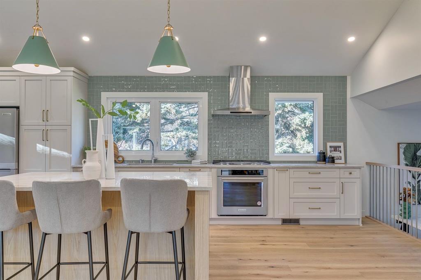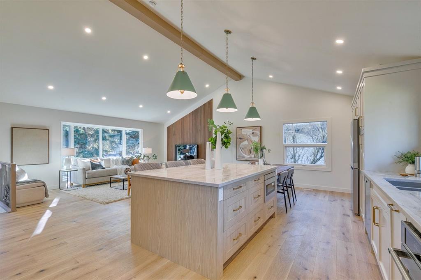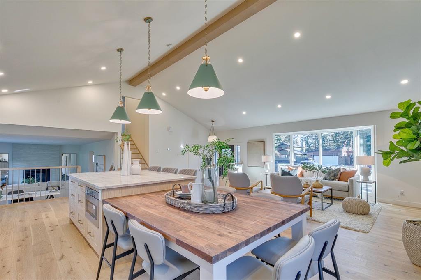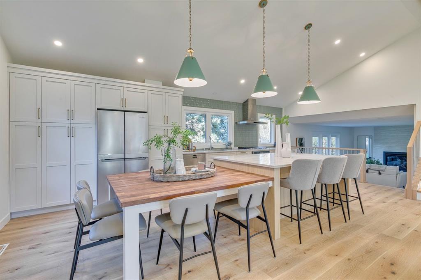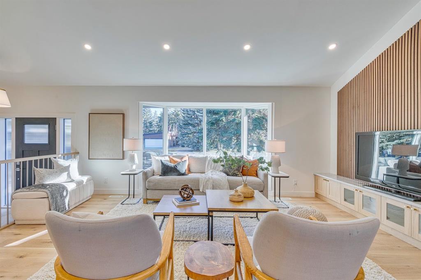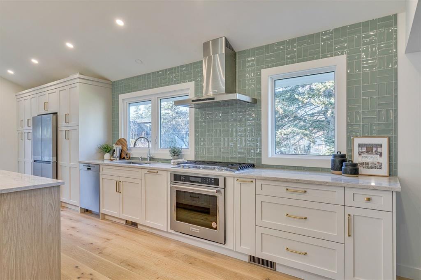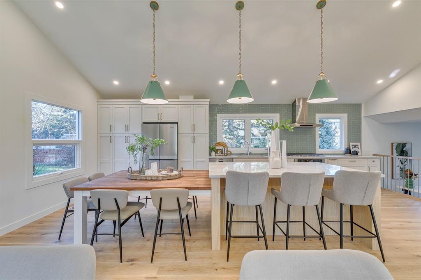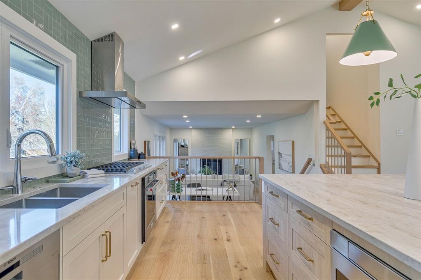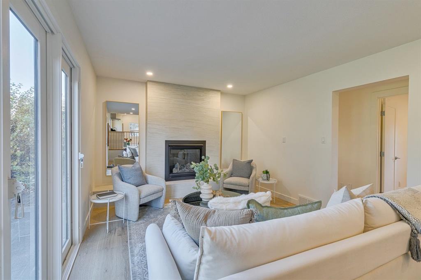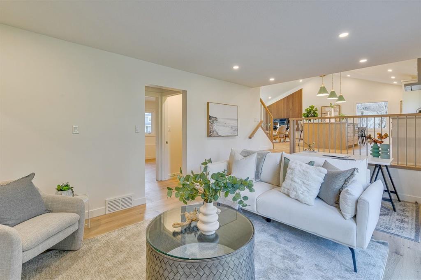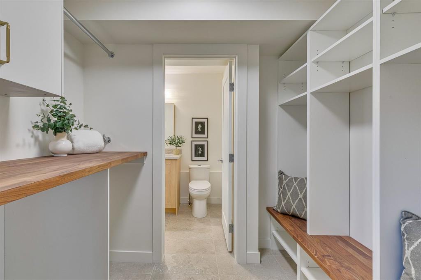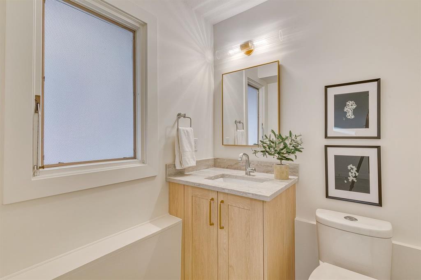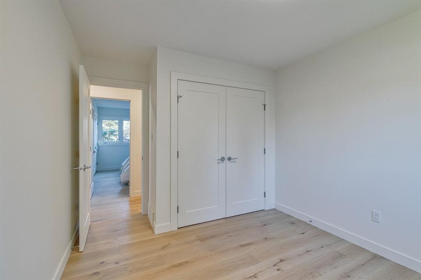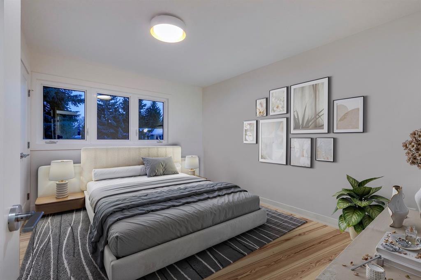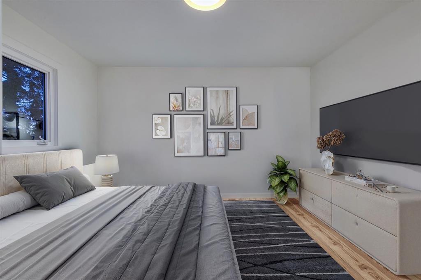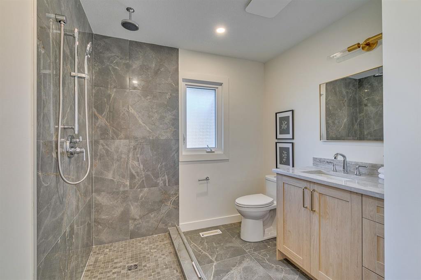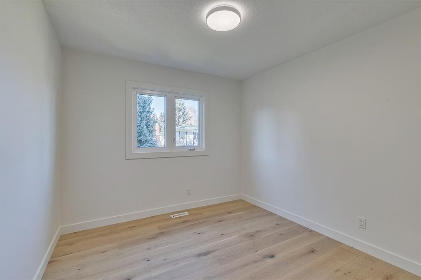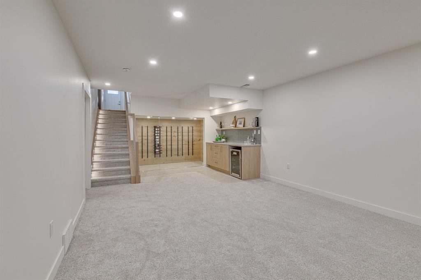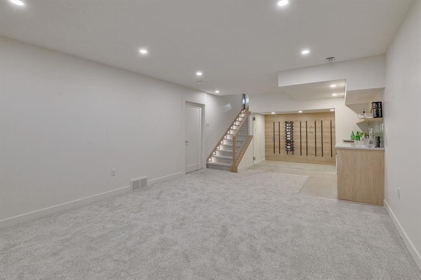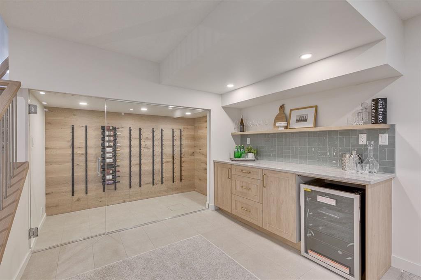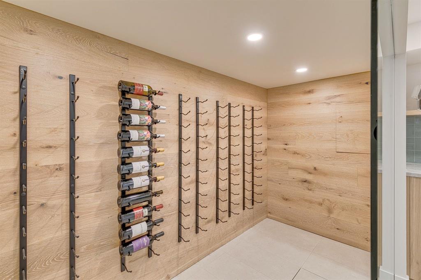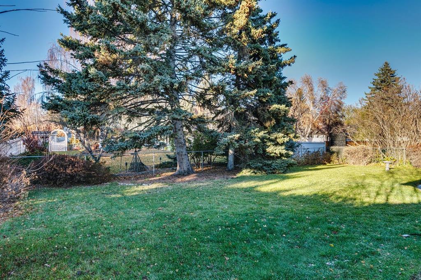

10727 Willowfern Drive SE
Calgary
Update on 2023-07-04 10:05:04 AM
$1,450,000
4
BEDROOMS
2 + 1
BATHROOMS
1825
SQUARE FEET
1968
YEAR BUILT
Incredible Location with a Stunning Renovation!!! Don't miss this gorgeous 4 bedroom home w/ just over 3000 sqft of developed space. Inside you will find a breathtaking renovation that has transformed this home, featuring engineered hardwood floors throughout, a vaulted ceiling with exposed beam, and an open floor plan that perfectly balances elegance and comfort. The large custom kitchen is designed for both style and functionality, complete with a large island ideal for entertaining. The living room boasts a chic feature TV wall, while the family room showcases a beautiful custom clay fireplace. Upstairs, the primary bedroom offers a luxurious ensuite with a stand-up shower, along with two additional generously sized bedrooms. A fourth bedroom is located on the main floor, along with a convenient laundry room and powder room. In the basement you will find an additional living / rec space, along with a bar and beautiful wine cellar! The large backyard offers many different spaces to enjoy, a large treed lawn space out the back, and a covered patio on the east side to cool off from the summers heat! There is a finished oversized attached garage and a large driveway for additional parking. The front yard has been professionally and beautifully landscaped and the exterior newly painted with a beautiful wood feature. This house is a must see!!
| COMMUNITY | Willow Park |
| TYPE | Residential |
| STYLE | TSTOR |
| YEAR BUILT | 1968 |
| SQUARE FOOTAGE | 1825.0 |
| BEDROOMS | 4 |
| BATHROOMS | 3 |
| BASEMENT | Finished, Full Basement |
| FEATURES |
| GARAGE | Yes |
| PARKING | DBAttached, Driveway, FTDRV Parking |
| ROOF | Asphalt Shingle |
| LOT SQFT | 812 |
| ROOMS | DIMENSIONS (m) | LEVEL |
|---|---|---|
| Master Bedroom | 3.96 x 3.20 | Upper |
| Second Bedroom | 3.20 x 3.05 | Upper |
| Third Bedroom | 3.05 x 2.95 | Upper |
| Dining Room | 3.05 x 2.90 | Main |
| Family Room | 7.32 x 4.88 | Main |
| Kitchen | 5.03 x 3.35 | Main |
| Living Room | 5.64 x 3.51 | Main |
INTERIOR
None, Forced Air, Gas, Living Room
EXTERIOR
Back Yard, Front Yard, Low Maintenance Landscape, Landscaped, Private
Broker
RE/MAX Landan Real Estate
Agent

