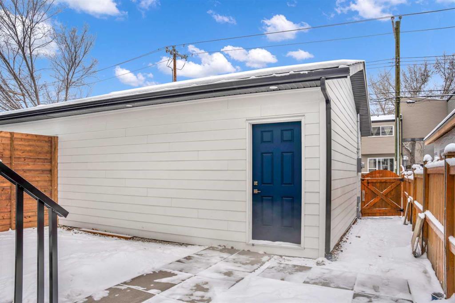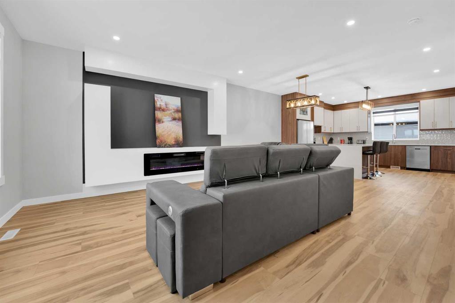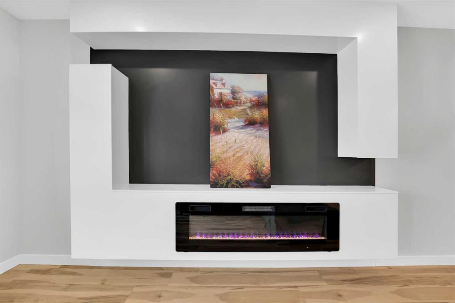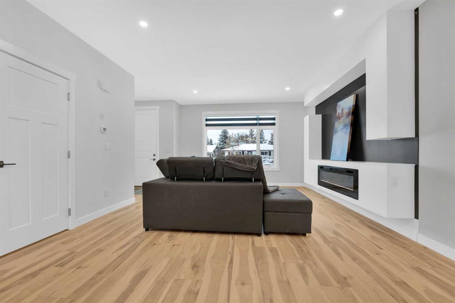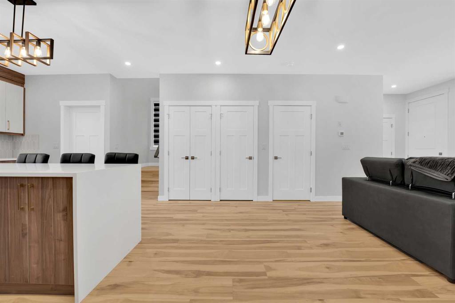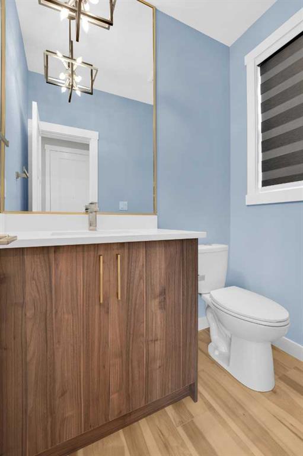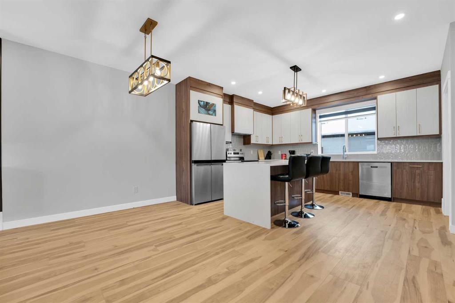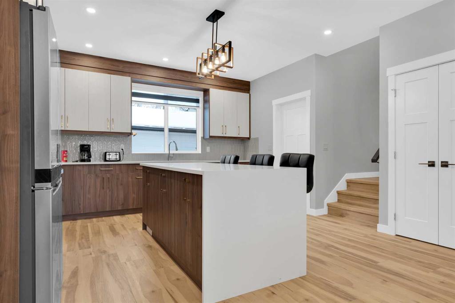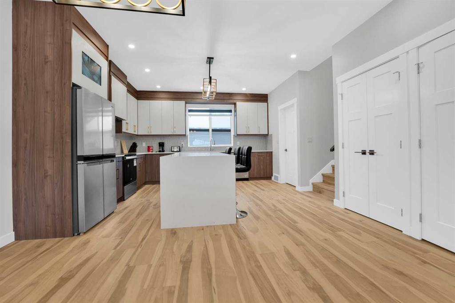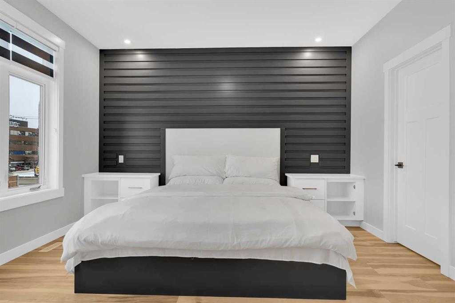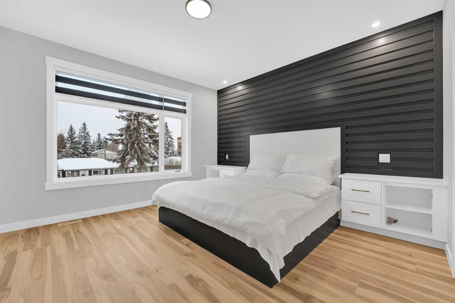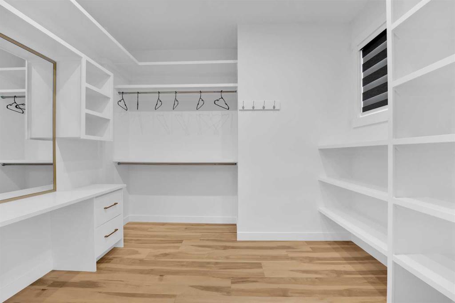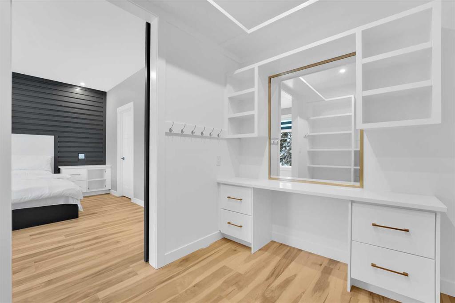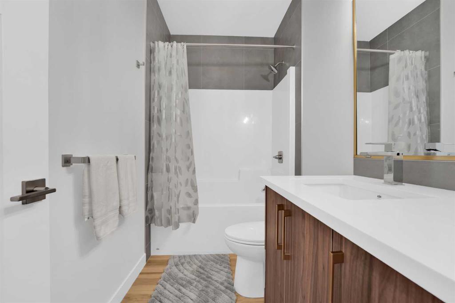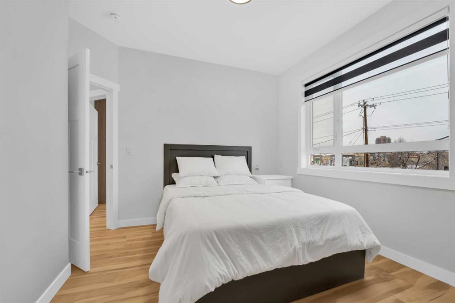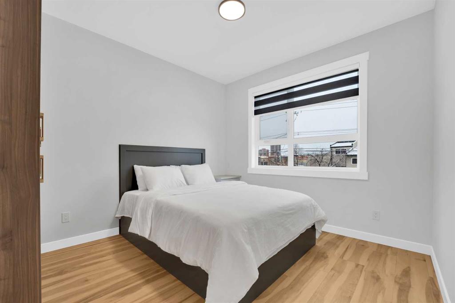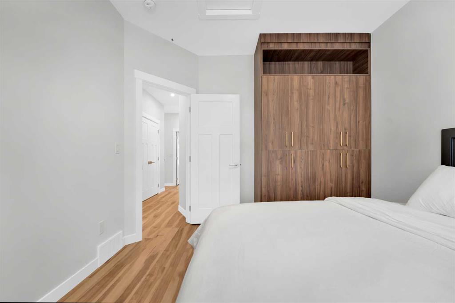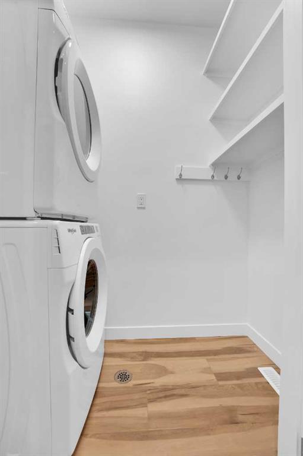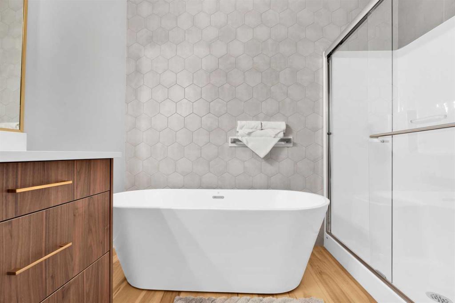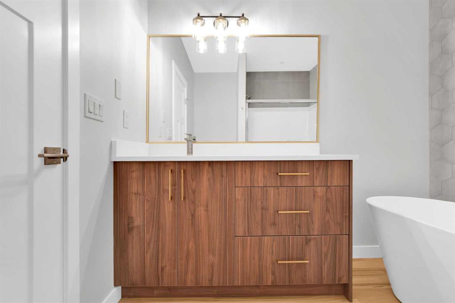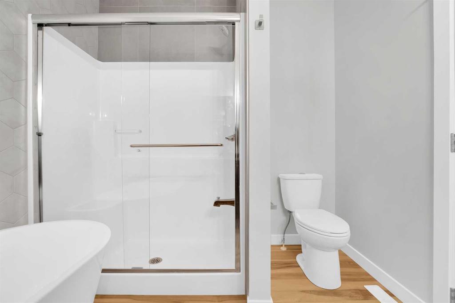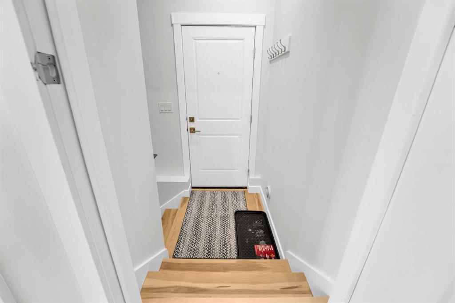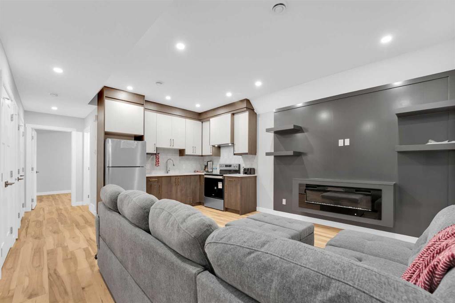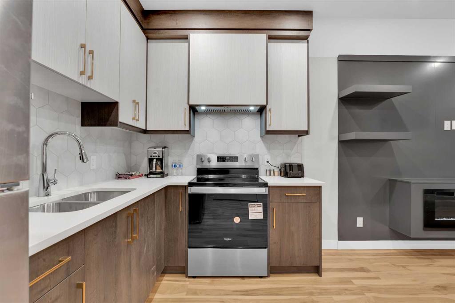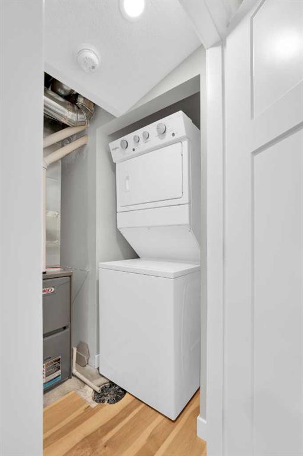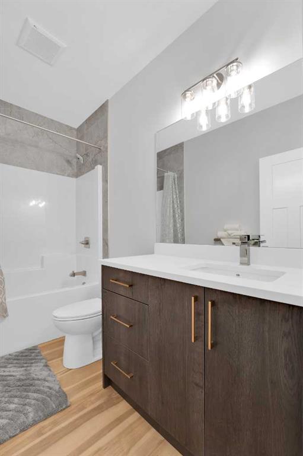

216 99 Avenue SE
Calgary
Update on 2023-07-04 10:05:04 AM
$949,000
4
BEDROOMS
3 + 1
BATHROOMS
1653
SQUARE FEET
2024
YEAR BUILT
This exquisite property offers over 1600 square feet of meticulously designed living space, featuring a fully finished legal suite with a separate/private entrance. Elegant and sophisticated, fully upgraded home! It is ideally located in a prime location on a quiet treelined street within walking distance to schools. This stylish, contemporary home with an open concept floor plan is bathed in natural light highlighting the high-end finishes, gleaming floors and lavish designer style. The bright living room overlooks the street with a casually elegant vibe that invites you to sit back and relax. Culinary adventures are inspired in the chef’s dream kitchen featuring premium stainless-steel appliances including an electric stove, a large island, a plethora of cabinets and over looking to the adjacent dining room. Off the rear entrance is a handy mudroom with built-ins to hide away bags, jackets and shoes. Ascend the beautiful staircase illuminated by elegant lighting to the upper floor. The primary bedroom is an opulent oasis with an expansive walk-in closet and a luxurious ensuite boasting the vanity, a deep soaker tub and an oversized shower. Both additional bedrooms on this level are generously sized and share the 4-piece main bathroom. An upper-level laundry room further adds to your convenience. Step down to the fully finished legal-suite basement with a separate entrance. A 4th bedroom and another full bathroom with separate laundry finishes the basement. The cherry on top is the insulated and drywalled double detached garage, which safely keeps your vehicles out of the elements. Electric car charger point can be added to the garage. This exceptional home is in a phenomenal inner-city location, perfect for your active lifestyle, walk to transit, schools, parks and recreation. Don't wait and call your favourite realtor to schedule a private viewing.
| COMMUNITY | Willow Park |
| TYPE | Residential |
| STYLE | TSTOR, SBS |
| YEAR BUILT | 2024 |
| SQUARE FOOTAGE | 1653.0 |
| BEDROOMS | 4 |
| BATHROOMS | 4 |
| BASEMENT | EE, Finished, Full Basement, SUI |
| FEATURES |
| GARAGE | Yes |
| PARKING | Double Garage Detached |
| ROOF | Asphalt Shingle |
| LOT SQFT | 243 |
| ROOMS | DIMENSIONS (m) | LEVEL |
|---|---|---|
| Master Bedroom | 4.17 x 4.37 | Upper |
| Second Bedroom | 3.05 x 3.56 | Upper |
| Third Bedroom | 3.15 x 3.58 | Upper |
| Dining Room | 4.34 x 2.29 | Main |
| Family Room | ||
| Kitchen | 2.97 x 2.21 | Basement |
| Living Room | 4.34 x 4.42 | Main |
INTERIOR
None, Forced Air, Natural Gas, Electric
EXTERIOR
Back Lane, City Lot, Level
Broker
RE/MAX iRealty Innovations
Agent






