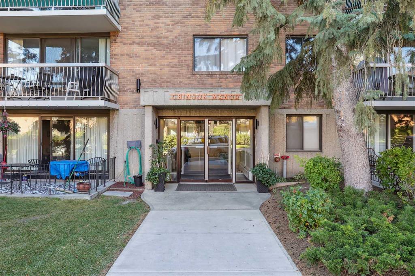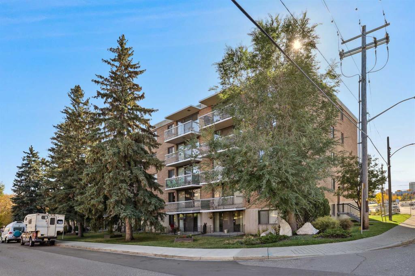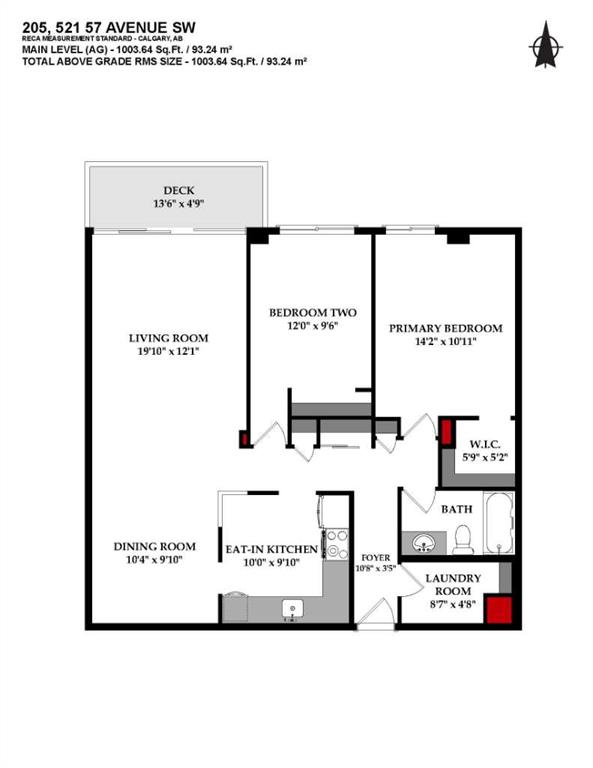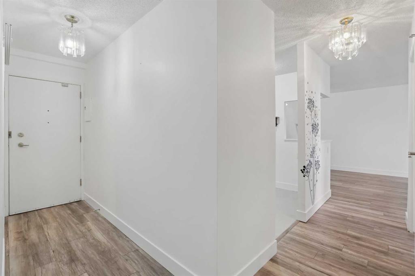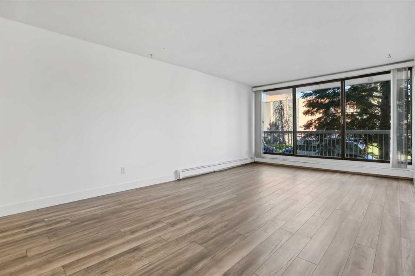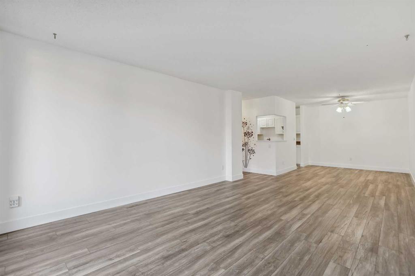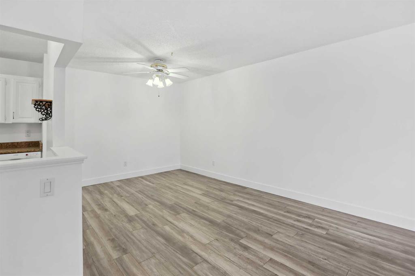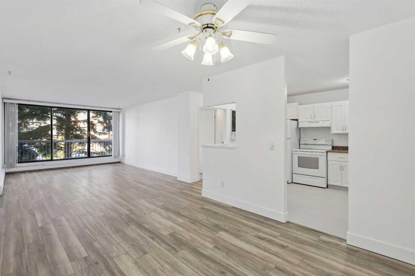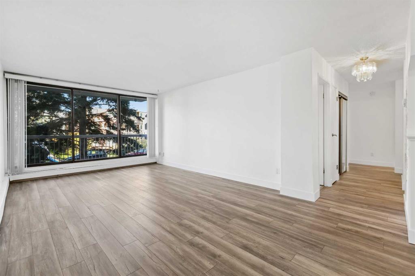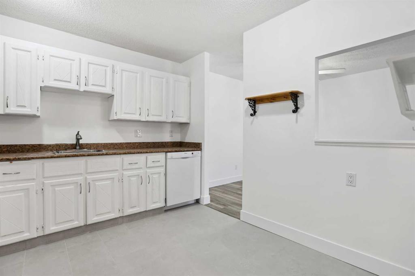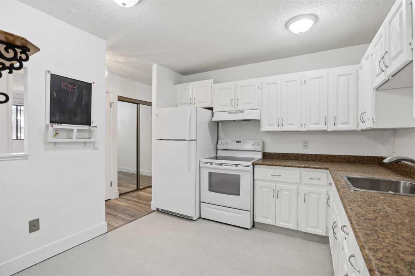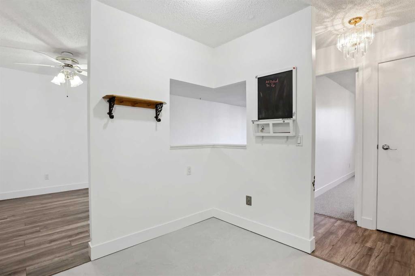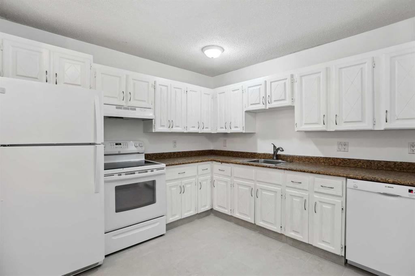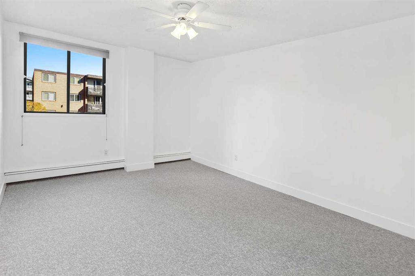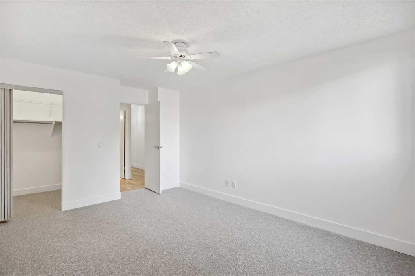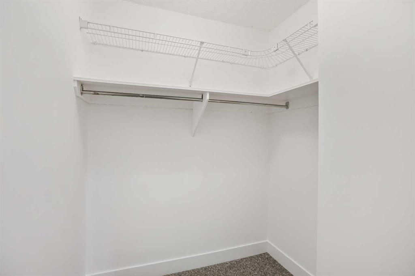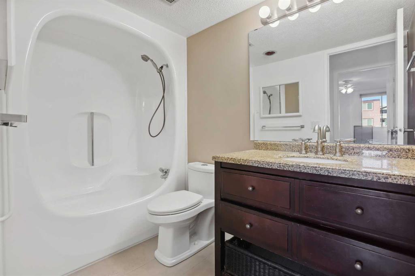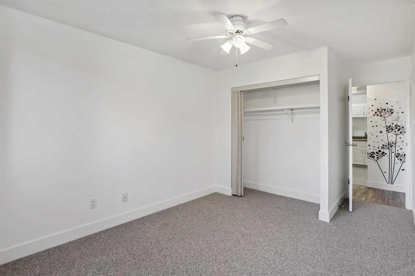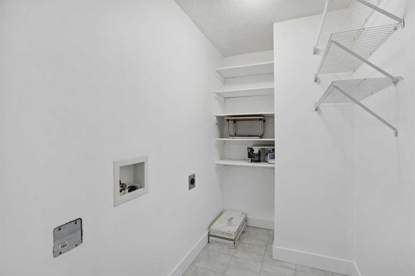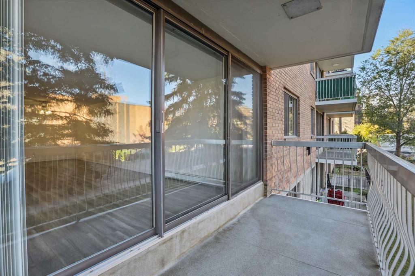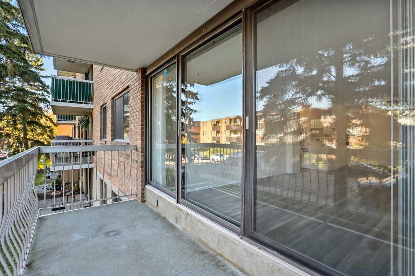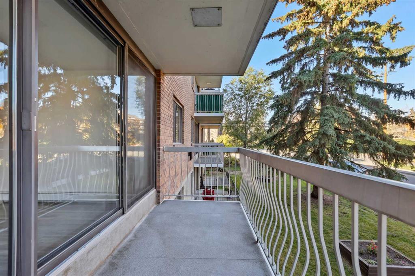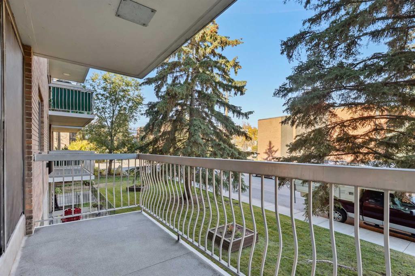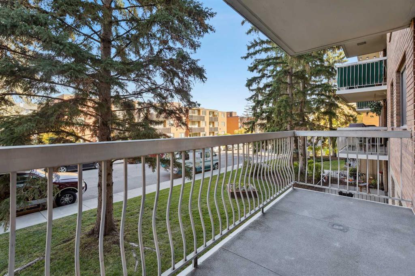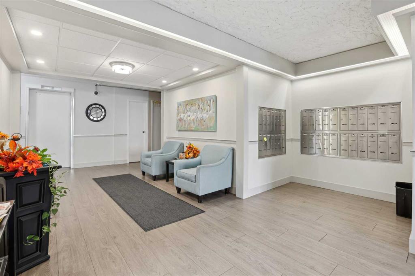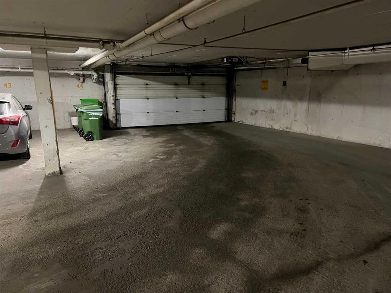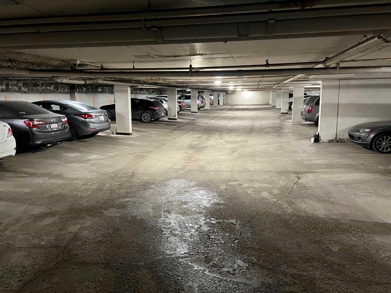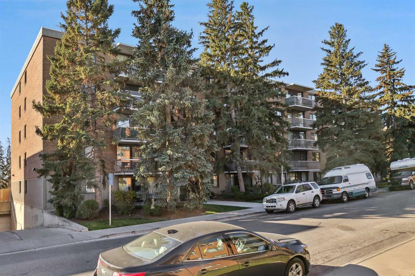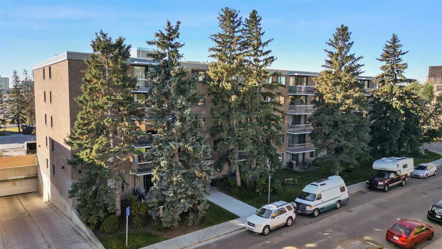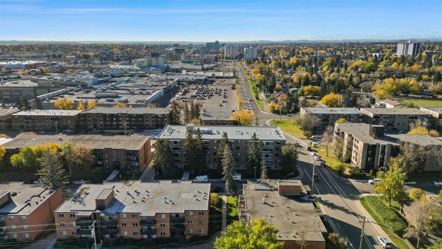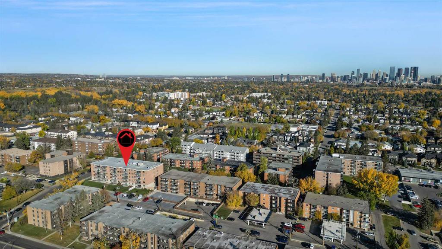

205, 521 57 Avenue SW
Calgary
Update on 2023-07-04 10:05:04 AM
$249,900
2
BEDROOMS
1 + 0
BATHROOMS
1004
SQUARE FEET
1976
YEAR BUILT
Conveniently located just 2 blocks from Chinook Centre, this unit has over 1000 square feet and has many brand-new updates including all new flooring, new paint throughout, a refinished bathtub and more. “Chinook Manor” offers peaceful living for those 40+ in a quiet amenity rich five storey concrete building with an elevator. Inside this second-floor residence the brand-new vinyl plank flooring, and spotless fresh painted white walls offer a feeling of new and modern. The large eat in kitchen has white painted cabinets in abundance, plenty of counter space a brand new range hood, brand new light fixture and new tile flooring. There is also a dining area outside the kitchen and a large living area with many possible seating arrangements. There is a large balcony off the living area and its huge patio door. The two newly re-carpeted bedrooms are both quite generous, with the primary offering a walk-in closet. The shared bath shows off a newer vanity, new tile and a newly refinished tub enclosure complete with new shower head. A large storage area allows for even more in suite storage. A shared laundry in the amenity area allows you to do your laundry without leaving the building . Extra storage is no problem with a large storage locker in the basement amenity area. A fitness room, billiard room, social room and workshop round out the activity areas that this community minded building offers. Indoor parking is available for $50 per month (subject to availability) with additional abundant outdoor and street parking ready first come first served. Unfortunately for those of you with fur babies there are no pets allowed in this building. With a relatively low condo fee of $587 per month and all this to offer at a low price, there is fantastic value here. Come and see for yourself today!
| COMMUNITY | Windsor Park |
| TYPE | Residential |
| STYLE | APRT |
| YEAR BUILT | 1976 |
| SQUARE FOOTAGE | 1004.0 |
| BEDROOMS | 2 |
| BATHROOMS | 1 |
| BASEMENT | |
| FEATURES |
| GARAGE | No |
| PARKING | Off Street, See Remarks, Underground |
| ROOF | Flat Site |
| LOT SQFT | 0 |
| ROOMS | DIMENSIONS (m) | LEVEL |
|---|---|---|
| Master Bedroom | 14.17 x 10.92 | Main |
| Second Bedroom | 11.99 x 9.42 | Main |
| Third Bedroom | ||
| Dining Room | 10.34 x 9.83 | Main |
| Family Room | ||
| Kitchen | ||
| Living Room | 19.84 x 12.09 | Main |
INTERIOR
None, Baseboard,
EXTERIOR
Broker
Coldwell Banker Home Smart Real Estate
Agent

