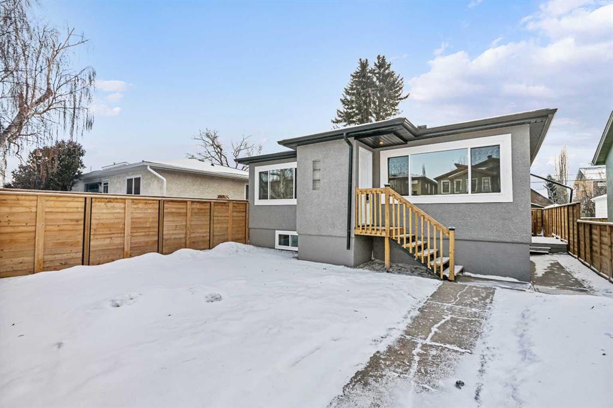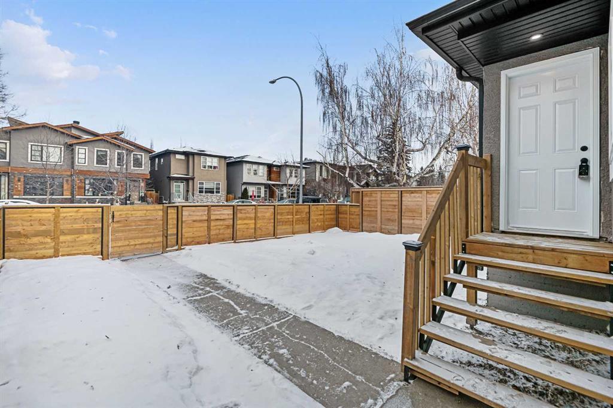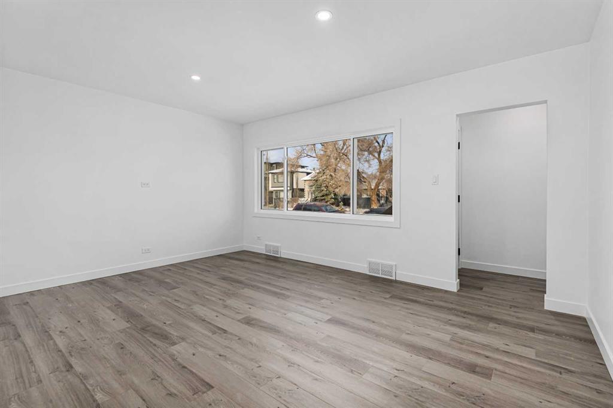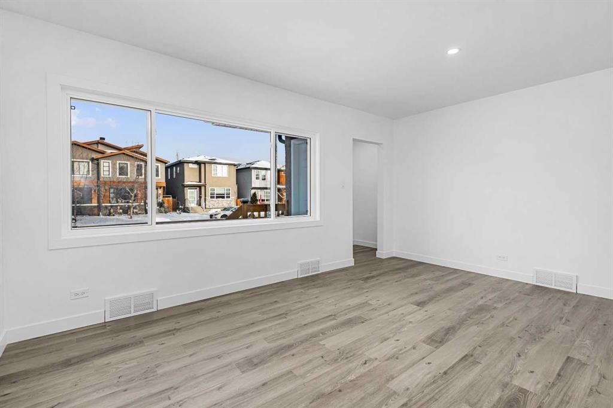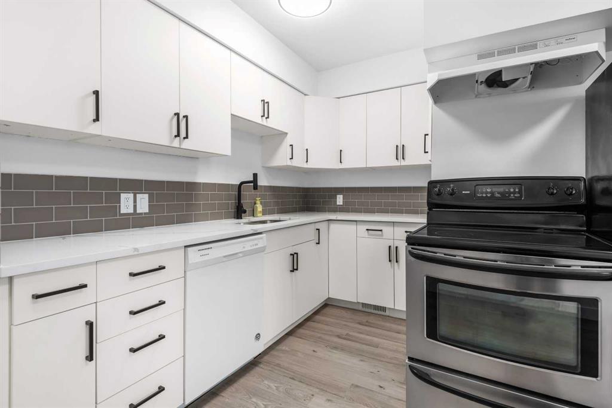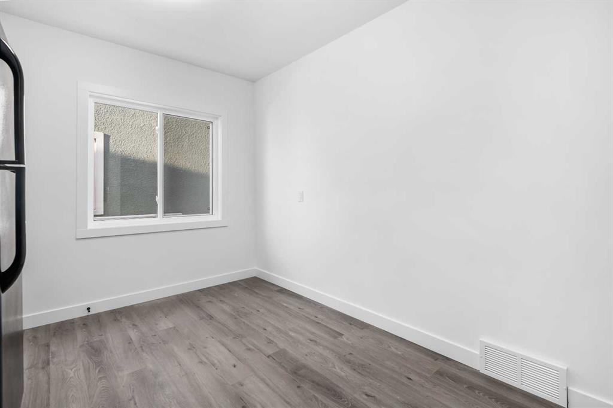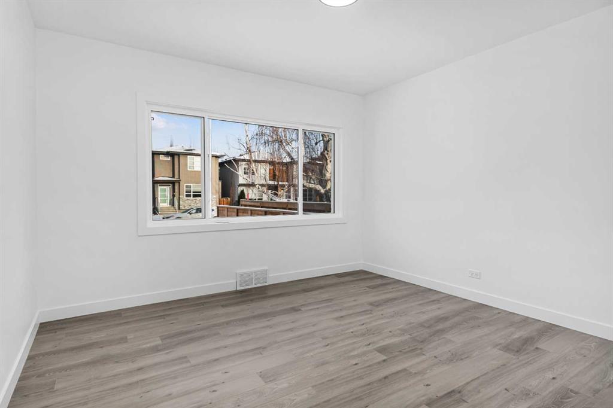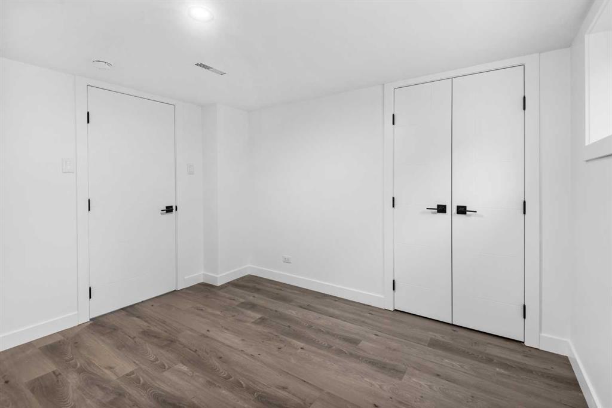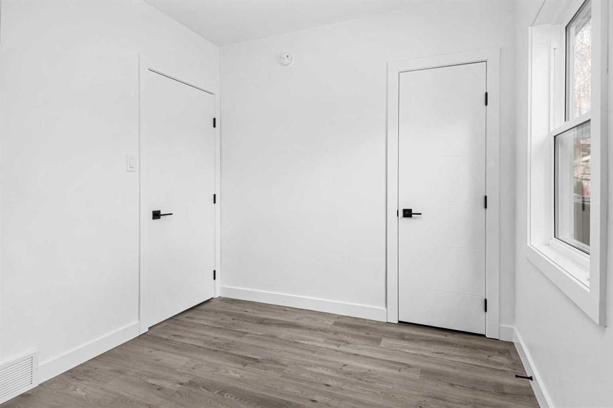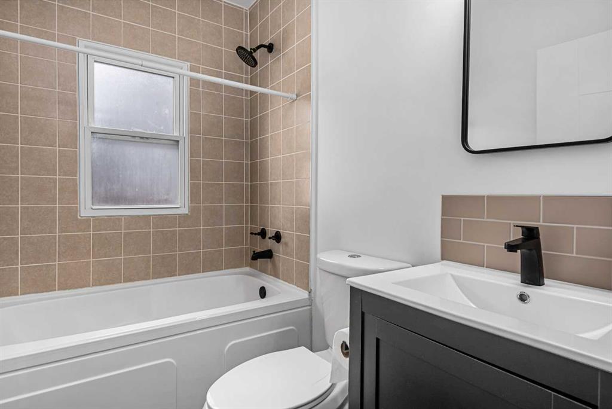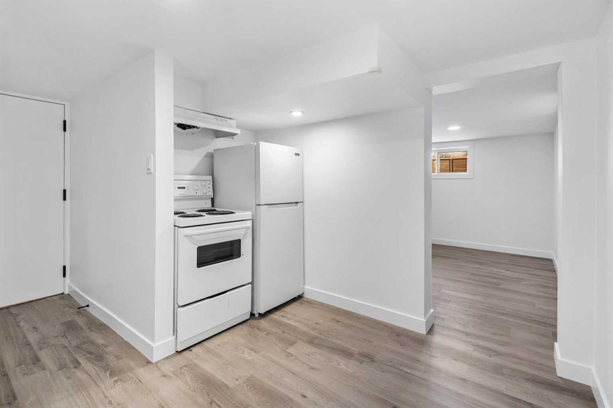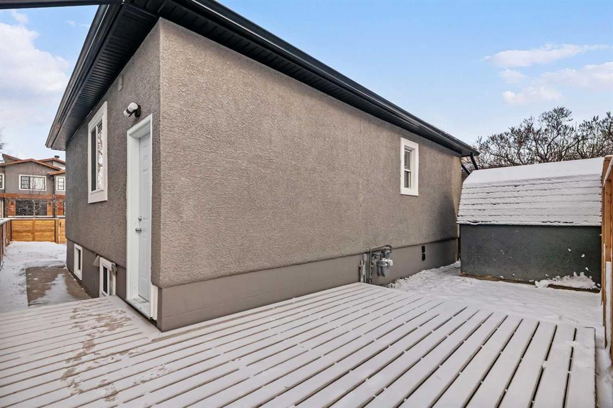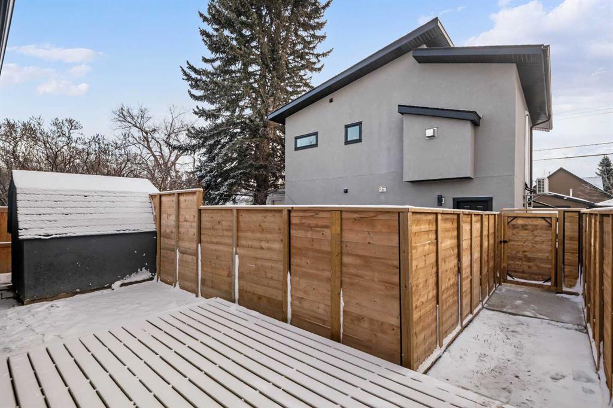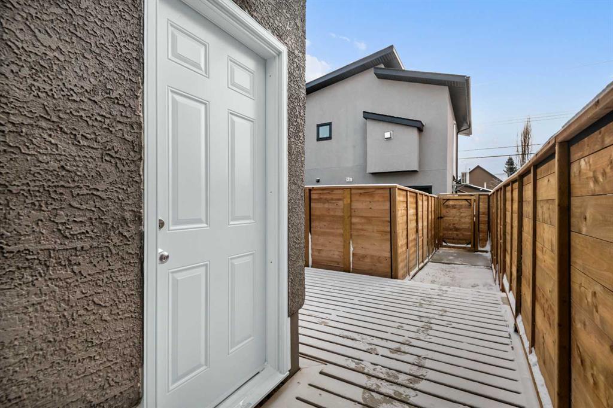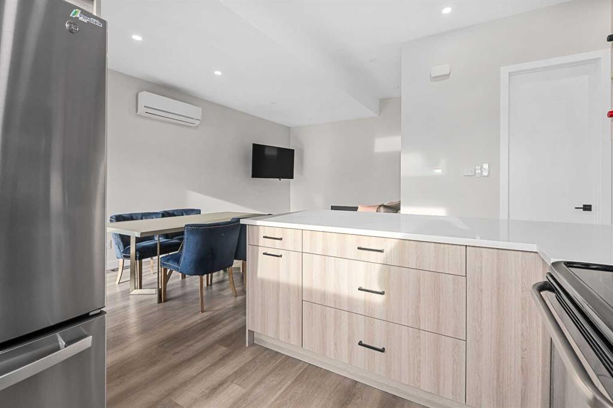

445 23 Avenue NE
Calgary
Update on 2023-07-04 10:05:04 AM
$1,089,999
3
BEDROOMS
2 + 0
BATHROOMS
784
SQUARE FEET
1950
YEAR BUILT
Discover the perfect blend of modern living and investment potential with this beautifully updated property in the sought-after community of Winston Heights. Ideal for a couple seeking to maximize equity while enjoying the comforts of home, this property offers three rentable spaces, including a carriage suite, providing exceptional rental income potential. Note these recent renovations. Full exterior makeover, including a new fence for security and privacy, repainted stucco, soffits, windows, front stairs, and balcony. A bright and inviting 2-bedroom, 1-bathroom unit featuring recent upgrades such as new paint, countertops, backsplash, cabinets, and flooring. Enjoy the charm of updated doors, hinges, and hardware, plus a modernized bathroom vanity and fans vented to the exterior. Upgraded electrical throughout, ensuring reliability and safety. Hardwired and interconnected smoke and carbon monoxide detectors for added peace of mind. A thoughtfully renovated 1-bedroom, 1-bathroom legal basement suite with upgraded egress windows, ensuring safety and comfort. Perfect for generating steady rental income. New drywall in the mechanical room as per requirements for legal suite and modern finishes throughout. Sale also includes a double car garage complete with epoxy flooring and a stylish and spacious 1-bedroom, 1-bathroom unit a carriage suite built in 2022. Includes a main-level office with a Murphy bed, offering flexibility for short-term or long-term tenants. Both floors boast in-floor heating as a wonderful option for chilly Alberta winter days. If that doesn’t provide enough comfort, how about relaxing in the carriage houses steam shower or better yet, take a trip outside to the hot tub?10 foot ceilings make the carriage house feel spacious and comfy. Conveniently located in Winston Heights, with easy access to downtown via Edmonton Trail. Close to amenities, parks, schools, and public transportation, making it a desirable location for renters and homeowners alike. This property is a rare find for those looking to live in one unit and rent out the other two spaces to build equity and create a sustainable investment. Don’t miss this opportunity to secure your future while enjoying the benefits of a vibrant and growing community. Don’t wait to view.
| COMMUNITY | Winston Heights/Mountview |
| TYPE | Residential |
| STYLE | Bungalow |
| YEAR BUILT | 1950 |
| SQUARE FOOTAGE | 784.0 |
| BEDROOMS | 3 |
| BATHROOMS | 2 |
| BASEMENT | Finished, Full Basement, SUIT |
| FEATURES |
| GARAGE | Yes |
| PARKING | Double Garage Detached |
| ROOF | Asphalt Shingle |
| LOT SQFT | 440 |
| ROOMS | DIMENSIONS (m) | LEVEL |
|---|---|---|
| Master Bedroom | 3.25 x 2.54 | Main |
| Second Bedroom | 3.63 x 3.56 | Main |
| Third Bedroom | 3.25 x 3.02 | Basement |
| Dining Room | 4.24 x 0.99 | Main |
| Family Room | 4.85 x 3.51 | Basement |
| Kitchen | 4.24 x 3.07 | Main |
| Living Room | 4.88 x 3.53 | Main |
INTERIOR
None, Forced Air, Natural Gas, Gas
EXTERIOR
Other
Broker
RE/MAX iRealty Innovations
Agent


