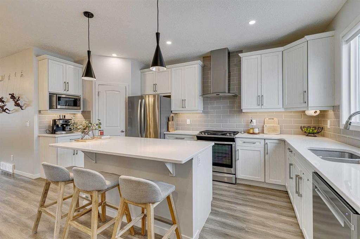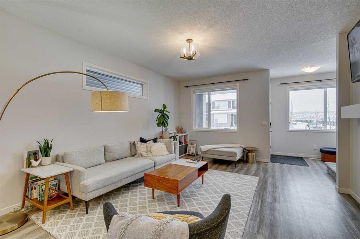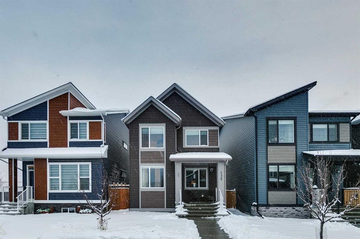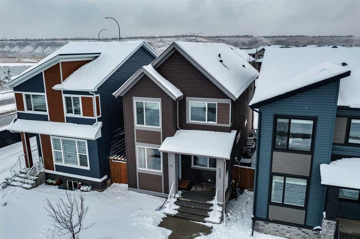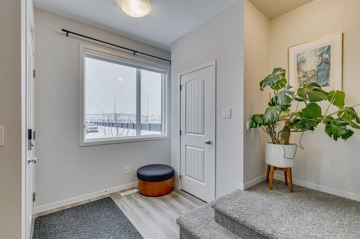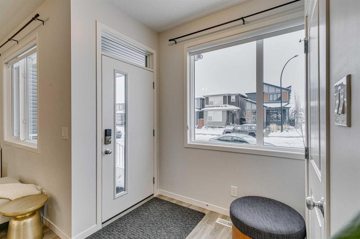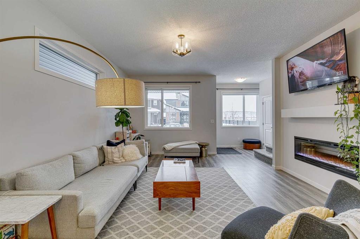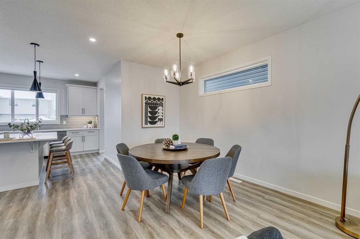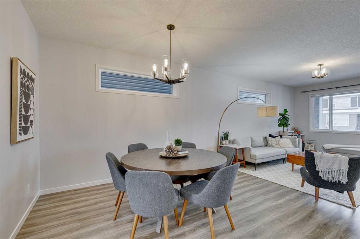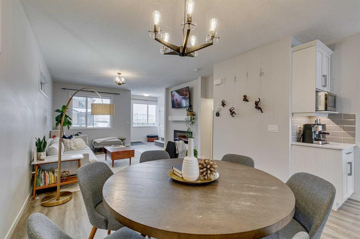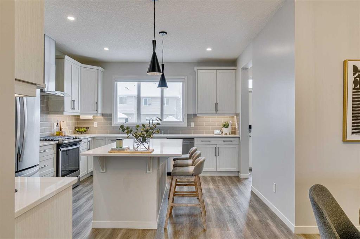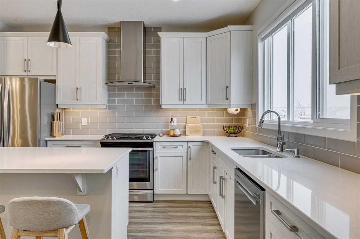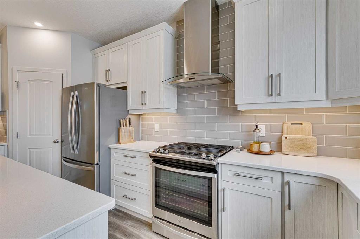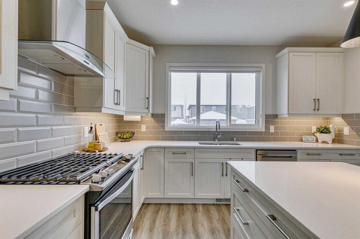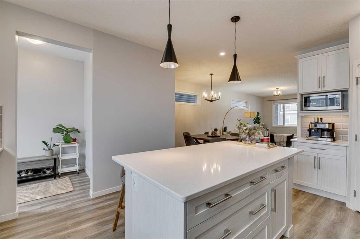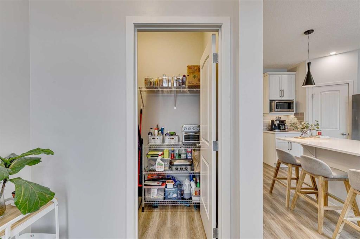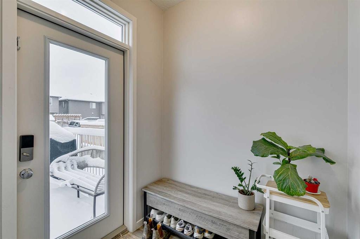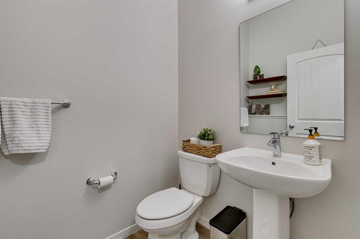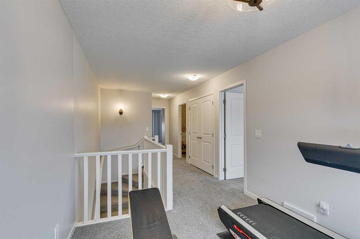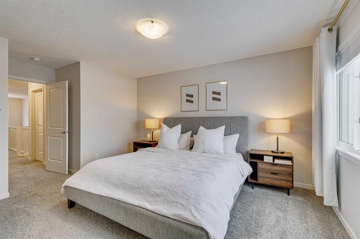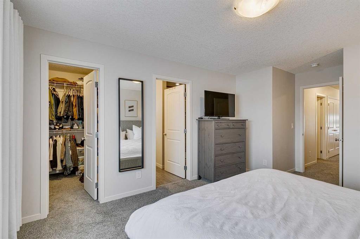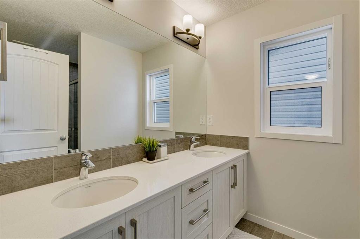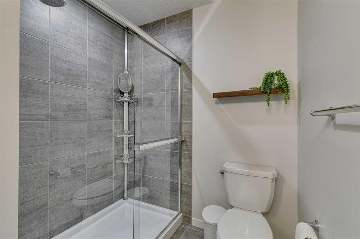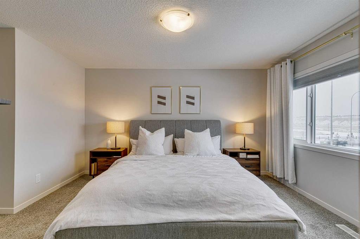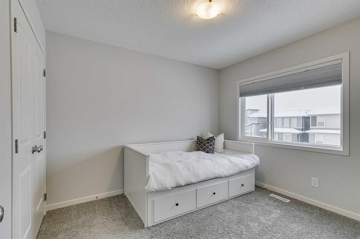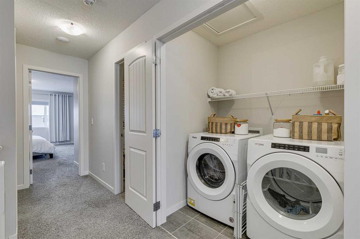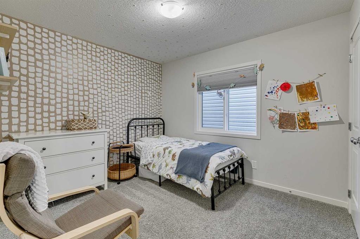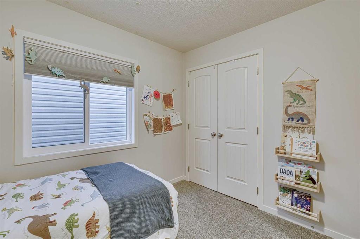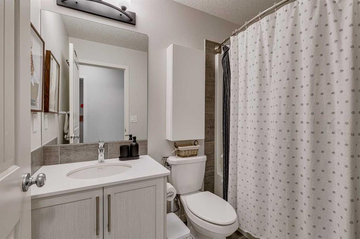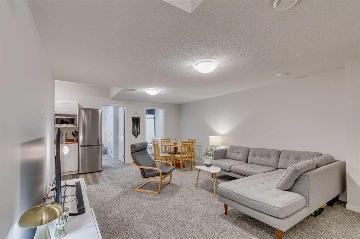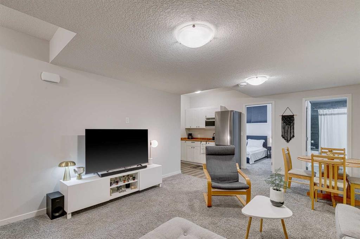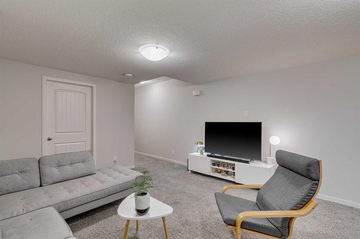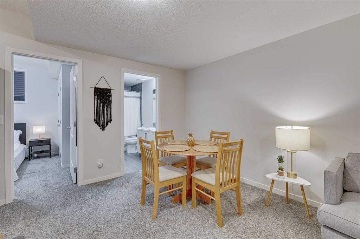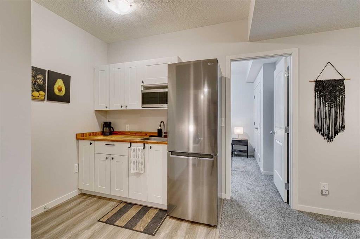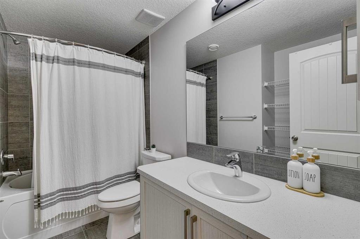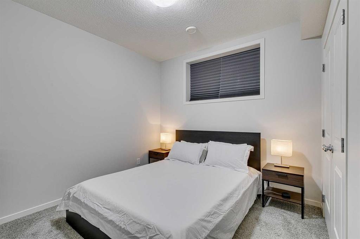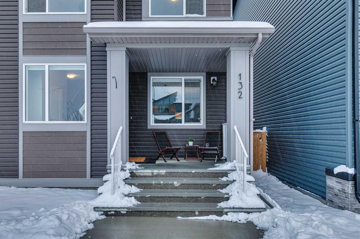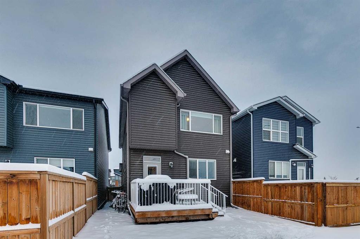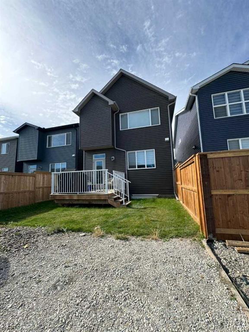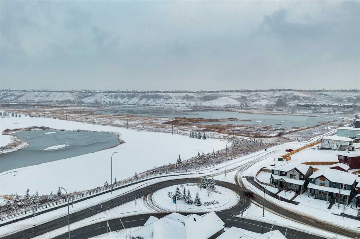

132 Wolf Creek Manor SE
Calgary
Update on 2023-07-04 10:05:04 AM
$669,900
4
BEDROOMS
3 + 1
BATHROOMS
1744
SQUARE FEET
2020
YEAR BUILT
Welcome to this exceptional 4-bedroom, 3.5-bathroom home in the vibrant community of Wolf Willow, Calgary. With just under 2,600 sq. ft. of thoughtfully designed living space, this home offers modern elegance, functionality, and a prime location. The open-concept main floor is perfect for entertaining, featuring a stylish kitchen with quartz countertops, a large island, stainless steel appliances, and a pantry for ample storage. The living room is centered around a cozy electric fireplace, creating a warm and inviting atmosphere. Upstairs, a versatile loft overlooks the scenic Blue Devil Golf Course, making it ideal for a home office, gym, or additional living area. The luxurious primary suite includes an ensuite with dual sinks, while three additional bedrooms provide ample space for family and guests. The fully finished basement is a standout feature, offering its own kitchenette, a spacious bedroom, and a full bathroom—perfect for guests, extended family, or potential rental income. Step outside to enjoy the sunny backyard, complete with a deck that's perfect for barbecues and outdoor gatherings. The home also includes a convenient parking pad at the rear with space for two vehicles. Situated in a prime location close to shopping, parks, pathways, and major roads, this home combines convenience with the tranquility of the Wolf Willow community. Don’t miss the opportunity to make this incredible property your own—schedule your showing today!
| COMMUNITY | Wolf Willow |
| TYPE | Residential |
| STYLE | TSTOR |
| YEAR BUILT | 2020 |
| SQUARE FOOTAGE | 1744.0 |
| BEDROOMS | 4 |
| BATHROOMS | 4 |
| BASEMENT | Finished, Full Basement |
| FEATURES |
| GARAGE | No |
| PARKING | Off Street, PParking Pad |
| ROOF | Asphalt Shingle |
| LOT SQFT | 241 |
| ROOMS | DIMENSIONS (m) | LEVEL |
|---|---|---|
| Master Bedroom | 4.17 x 3.66 | Upper |
| Second Bedroom | 3.35 x 2.90 | Upper |
| Third Bedroom | 3.20 x 2.90 | Upper |
| Dining Room | 3.66 x 3.05 | Main |
| Family Room | ||
| Kitchen | 5.33 x 3.96 | Main |
| Living Room | 5.64 x 4.27 | Main |
INTERIOR
Central Air, Forced Air, Electric
EXTERIOR
Back Lane, Rectangular Lot
Broker
KIC Realty
Agent


