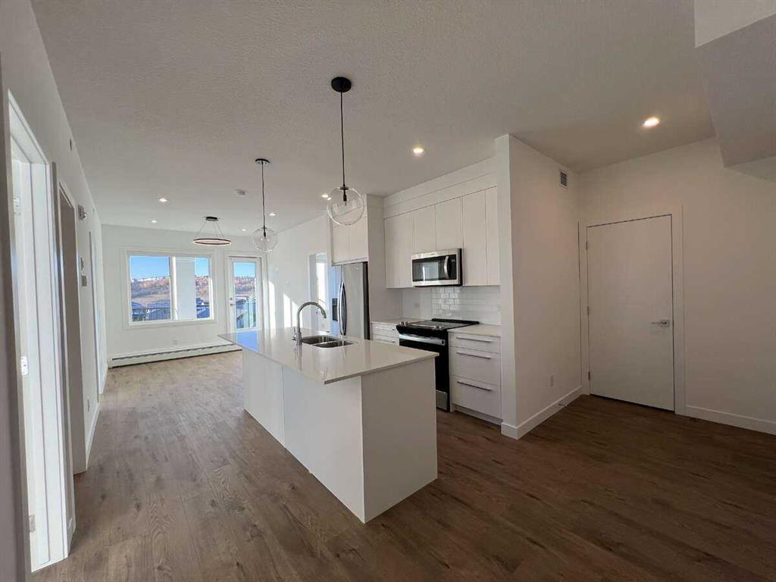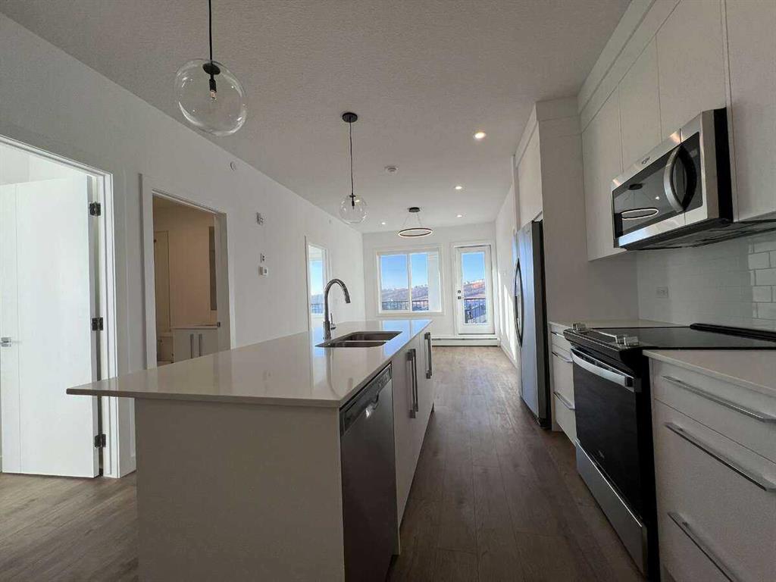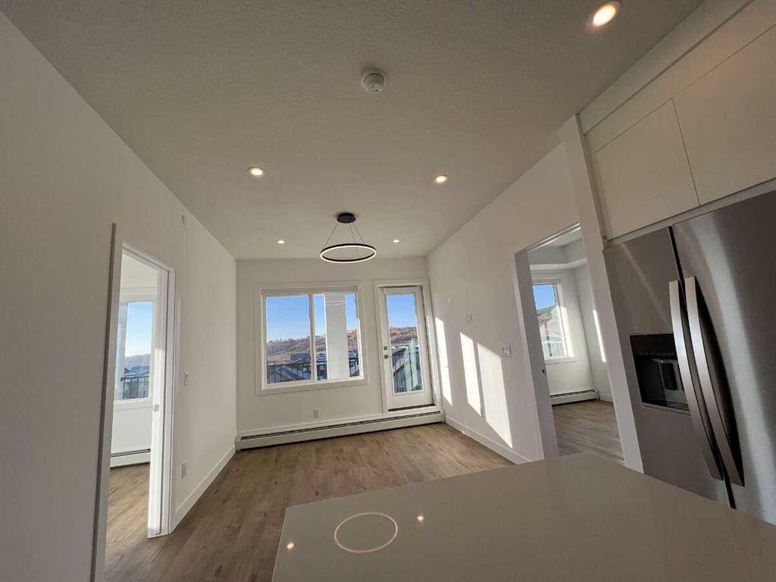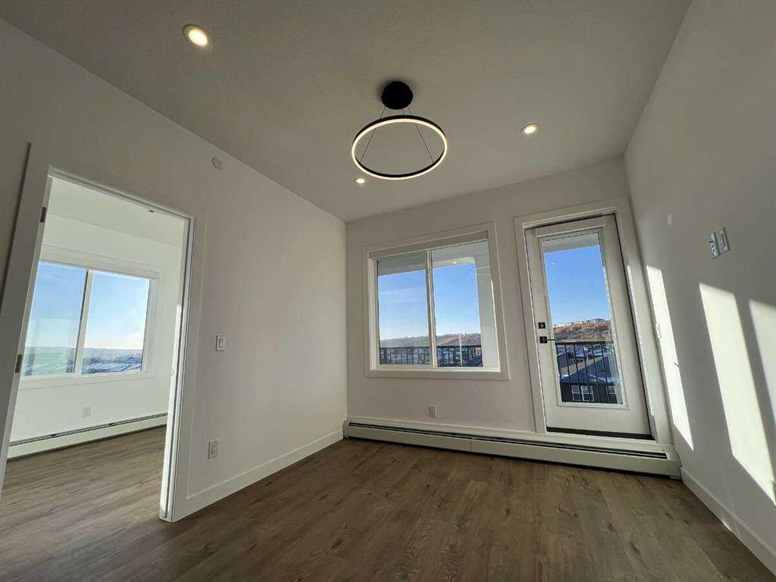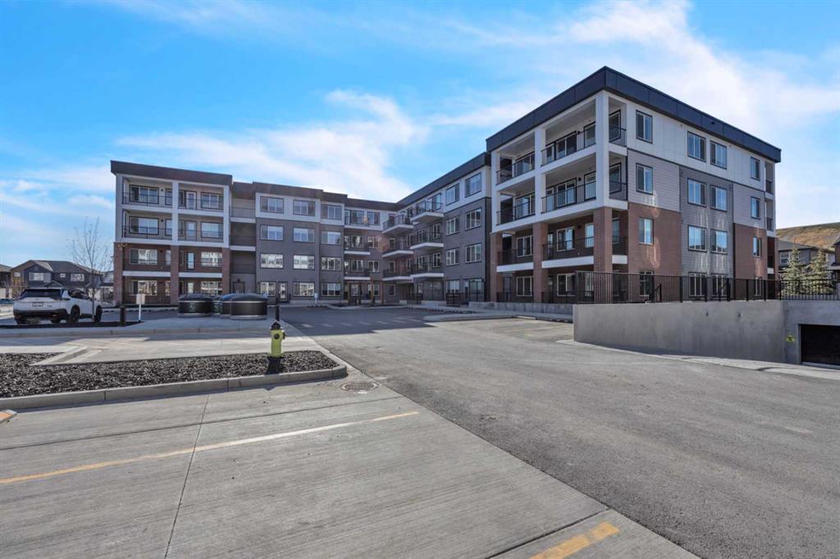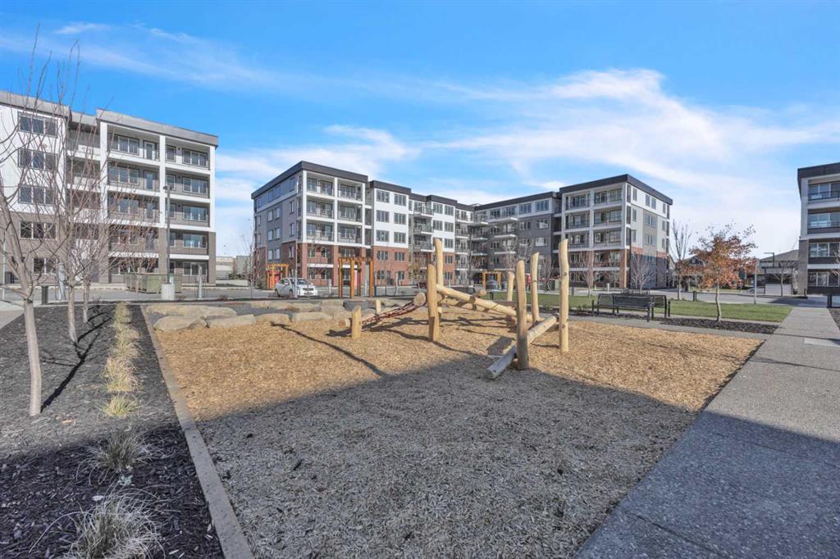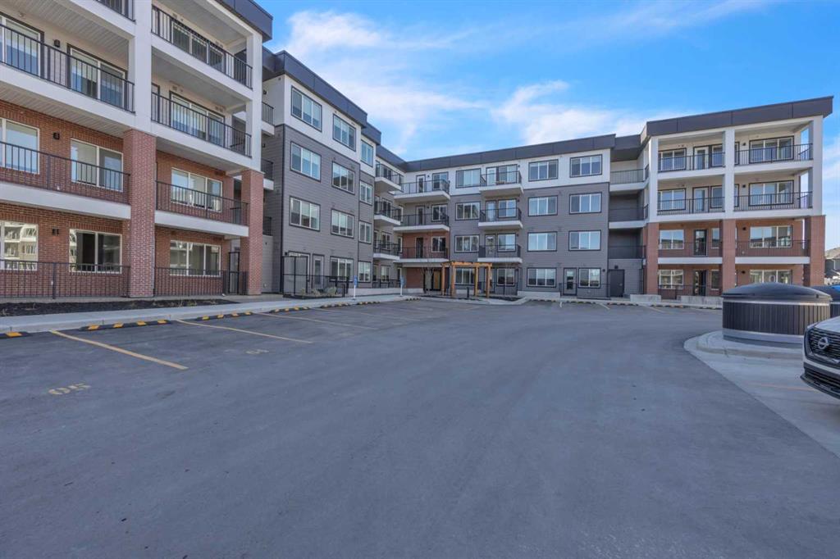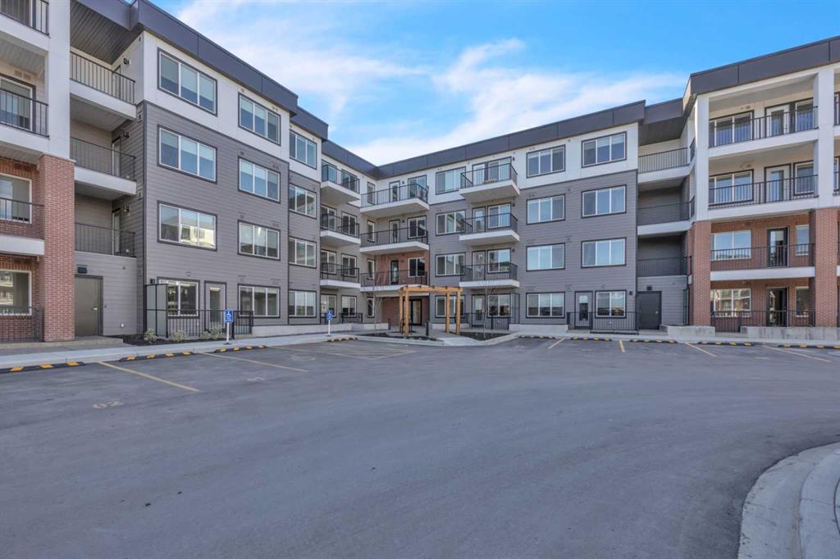

3403, 111 Wolf Creek Drive SE
Calgary
Update on 2023-07-04 10:05:04 AM
$464,900
3
BEDROOMS
2 + 0
BATHROOMS
837
SQUARE FEET
2024
YEAR BUILT
Welcome to #3403, 111 Wolf Creek Drive SE, Calgary, AB Located in the vibrant community of Wolf Willow, this brand-new, never-occupied top-floor corner unit offers 836 sq ft of bright and modern living space, complete with a massive balcony. With 3 bedrooms and 2 bathrooms, this east-facing condo features high ceilings and expansive windows that fill the interior with natural light. The stylish kitchen is equipped with floor-to-ceiling cabinetry, providing ample storage and a sleek design. The primary bedroom includes a private 3-piece ensuite, while two additional bedrooms offer flexibility for guests or a home office. Enjoy the convenience of in-suite laundry and a titled underground parking stall. Building amenities elevate your living experience with access to a lounge, bike storage, a pet spa, and a fully equipped gym. Plus, you’ll love being close to the Bow River and Fish Creek Park, ideal for outdoor enthusiasts. This move-in-ready condo is a fantastic opportunity to enjoy the best of both city living and nature right at your doorstep.
| COMMUNITY | Wolf Willow |
| TYPE | Residential |
| STYLE | LOW |
| YEAR BUILT | 2024 |
| SQUARE FOOTAGE | 836.6 |
| BEDROOMS | 3 |
| BATHROOMS | 2 |
| BASEMENT | |
| FEATURES |
| GARAGE | 0 |
| PARKING | Titled, Underground |
| ROOF | |
| LOT SQFT | 16452 |
| ROOMS | DIMENSIONS (m) | LEVEL |
|---|---|---|
| Master Bedroom | 3.28 x 2.90 | Main |
| Second Bedroom | 3.51 x 2.77 | Main |
| Third Bedroom | 3.00 x 2.77 | Main |
| Dining Room | 2.46 x 2.92 | Main |
| Family Room | ||
| Kitchen | 3.40 x 3.91 | Main |
| Living Room | 3.28 x 3.07 | Main |
INTERIOR
None, Baseboard,
EXTERIOR
Broker
CIR Realty
Agent





























