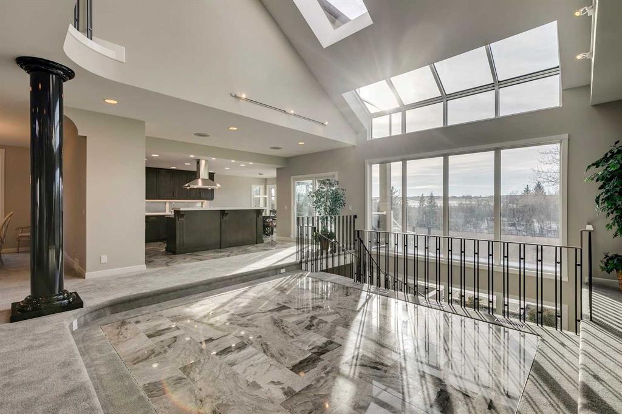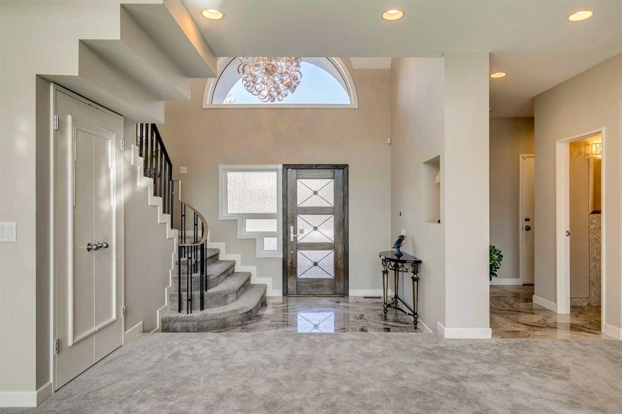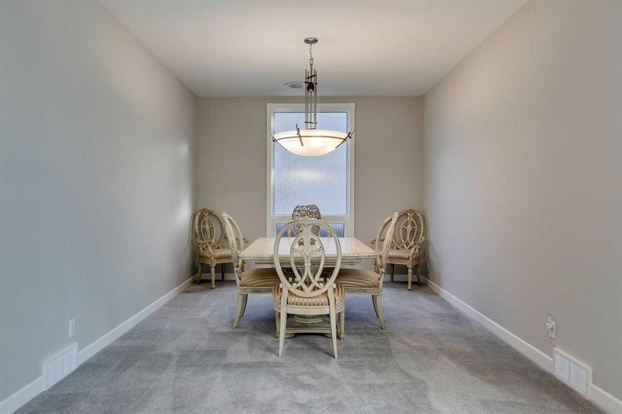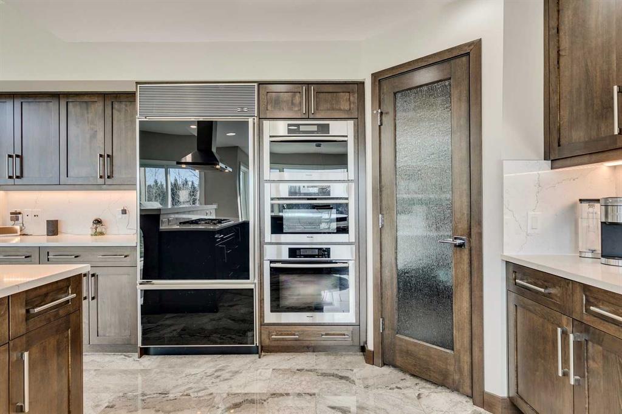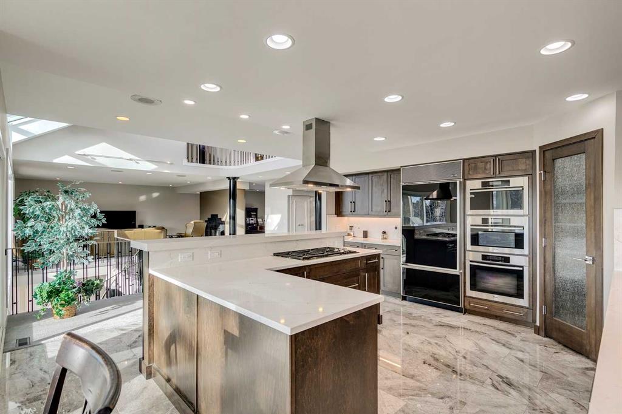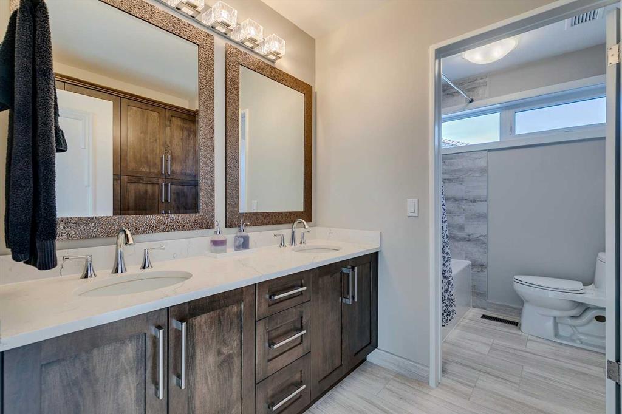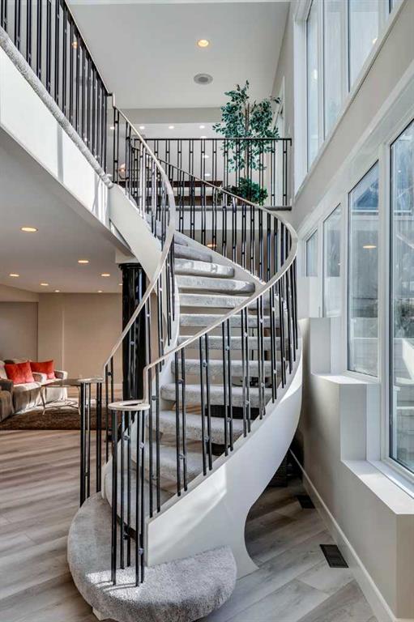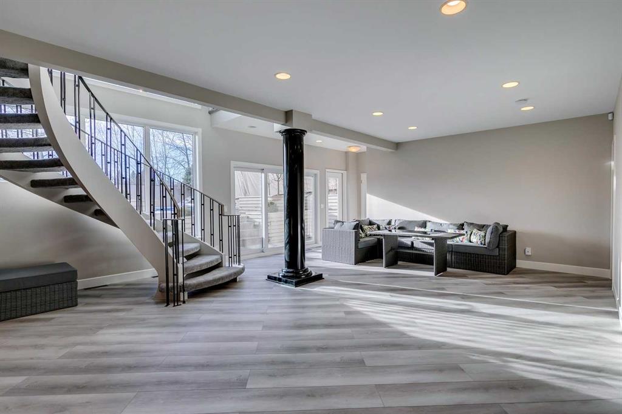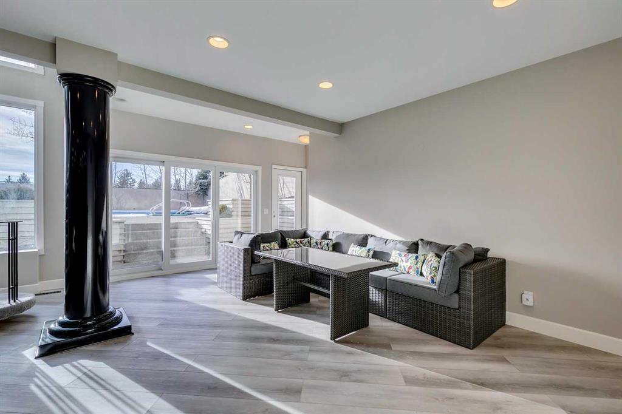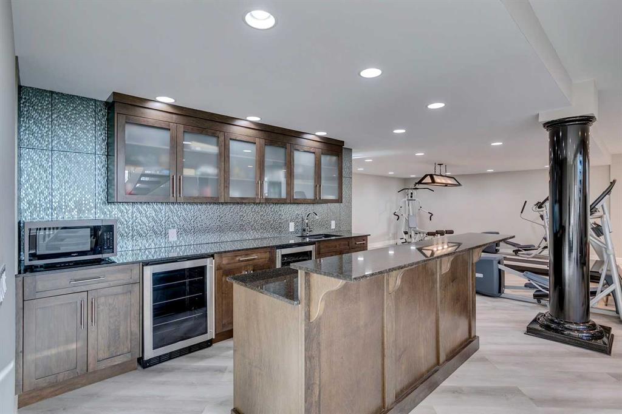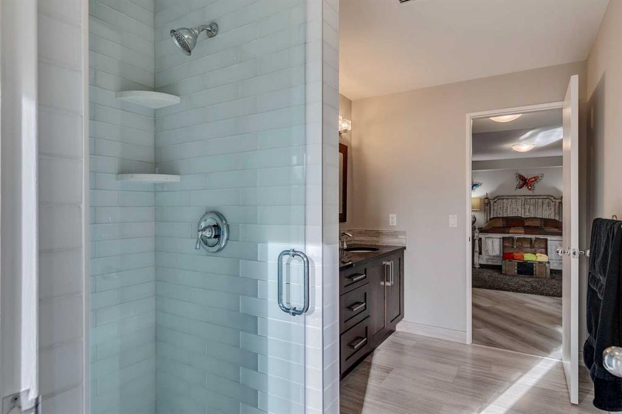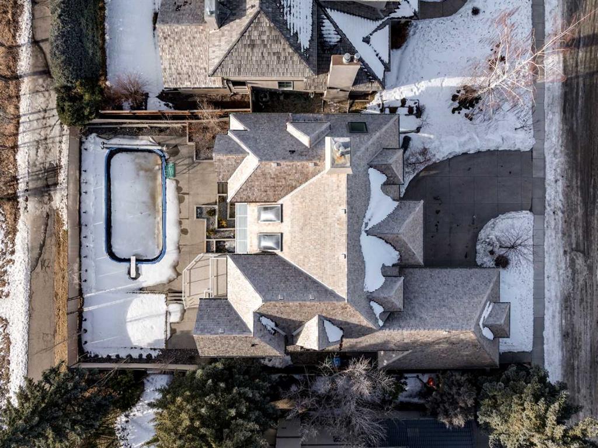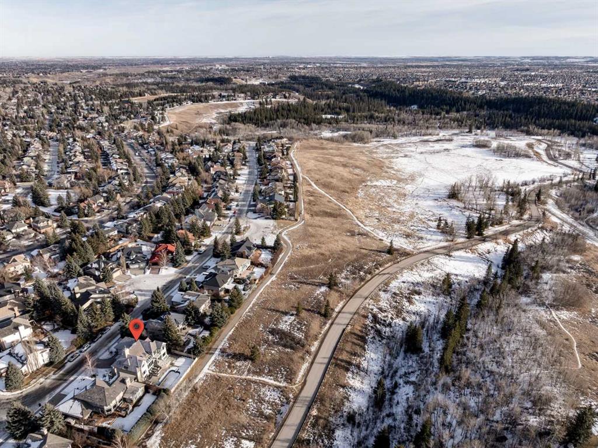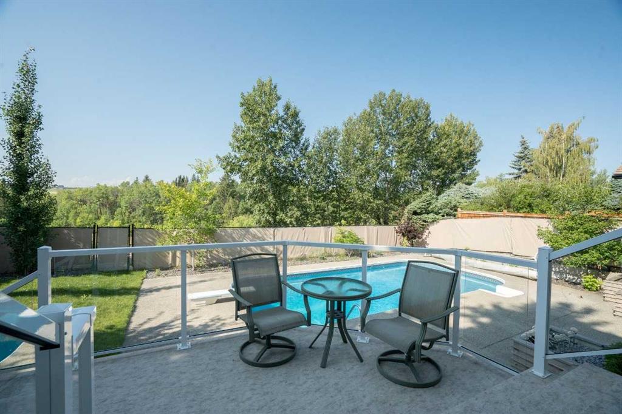

42 Woodhaven Crescent SW
Calgary
Update on 2023-07-04 10:05:04 AM
$1,979,900
4
BEDROOMS
3 + 1
BATHROOMS
3632
SQUARE FEET
1986
YEAR BUILT
This exquisitely updated residence epitomizes luxury and comfort, showcasing meticulous 2024 renovations. High-end amenities include a heated outdoor pool, a commercial-grade boiler system, and numerous premium enhancements. Backing onto serene Fish Creek Park, this private retreat benefits from a city-maintained pathway. Spanning 5,675 sq. ft., the home features four bedrooms, three and a half bathrooms, and a double garage with 220-amp service—ideal for an EV charger or workshop—plus an installed electric heater for year-round vehicle warmth. The fully finished walkout basement is designed for sophisticated entertaining, complete with a large bar. Calgary Elite Roofing completed the installation of a premium cedar shake roof, complemented by three custom skylights that enhance the home's exterior. In the backyard, two brand-new decks have been added, featuring railings and glass panels, along with additional railings for extra safety. The front patio now boasts fresh tile, and new outdoor electrical outlets and motion sensor lights have been installed in the backyard for added convenience and security. Inside, enjoy an abundance of natural light streaming through brand-new Ecoline 2X Sunshield windows, paired with a custom-built front door that adds both durability and curb appeal. The home also features newly installed carpeting with a 10-pound underlay and fresh siding, further elevating its aesthetic appeal and long-term durability. Inside, solid wood doors and fully renovated bathrooms showcase upscale faucets, cabinetry, and fixtures. The chef’s kitchen features new maple soft-close cabinets, a Wolf gas stove, and top-tier appliances, including a Sub-Zero refrigerator, Miele steam oven, convection oven, and microwave. High-end marble tile floors, fresh paint, and new flooring enhance the sophisticated ambiance. Two new Lennox air conditioners ensure year-round comfort. Custom windows with dual-layer sunshield coatings improve energy efficiency. A double-sided wood-burning fireplace with gas ignition divides the office and living room. The main level includes a spacious living room, office, grand ceilings, kitchen, half bath, laundry, garage entrance, and dining area. The upper level houses three bedrooms and two full bathrooms. The walkout basement, finished with waterproof vinyl composite flooring, features an additional workspace, expansive bar, bedroom, full bathroom, boiler room, storage, and ample space for a gym and entertainment area. Outside, the home boasts newly tiled front steps, a refreshed deck extending from the master bedroom and kitchen, and beautifully renovated front and backyard spaces. The heated pool offers a luxurious retreat for relaxation and entertainment. With its prime location backing onto Fish Creek Park, this home provides an unparalleled living experience. Schedule your private viewing today to appreciate this exceptional property.
| COMMUNITY | Woodbine |
| TYPE | Residential |
| STYLE | TSTOR |
| YEAR BUILT | 1986 |
| SQUARE FOOTAGE | 3632.1 |
| BEDROOMS | 4 |
| BATHROOMS | 4 |
| BASEMENT | Finished, Full Basement, WALK |
| FEATURES |
| GARAGE | Yes |
| PARKING | DBAttached, Oversized |
| ROOF | Cedar Shake |
| LOT SQFT | 74 |
| ROOMS | DIMENSIONS (m) | LEVEL |
|---|---|---|
| Master Bedroom | 8.20 x 5.16 | Upper |
| Second Bedroom | 4.50 x 4.57 | Upper |
| Third Bedroom | 4.17 x 5.03 | Upper |
| Dining Room | 3.28 x 4.57 | Main |
| Family Room | ||
| Kitchen | 5.05 x 4.72 | Main |
| Living Room | 7.95 x 5.49 | Main |
INTERIOR
Central Air, Forced Air, Natural Gas, Wood Burning
EXTERIOR
Cul-De-Sac, Fruit Trees/Shrub(s), Level, Low Maintenance Landscape
Broker
URBAN-REALTY.ca
Agent






