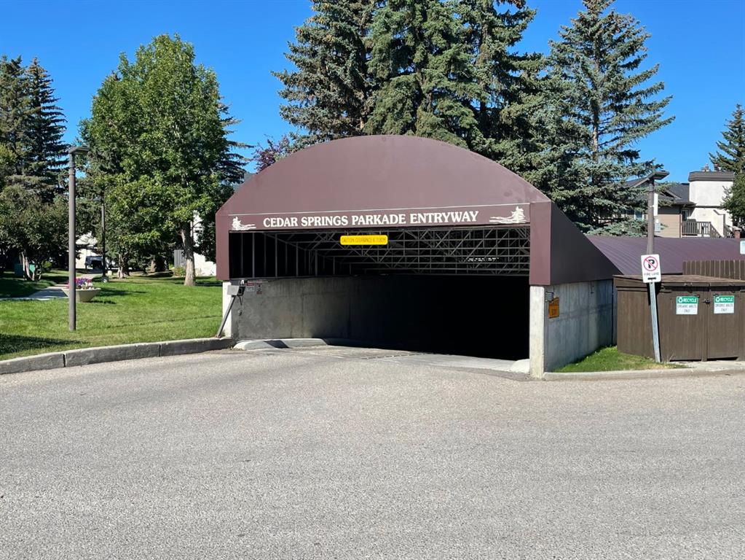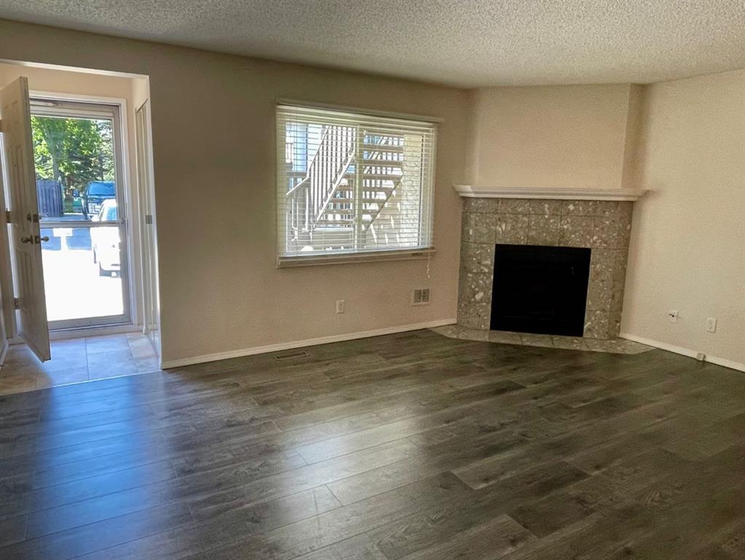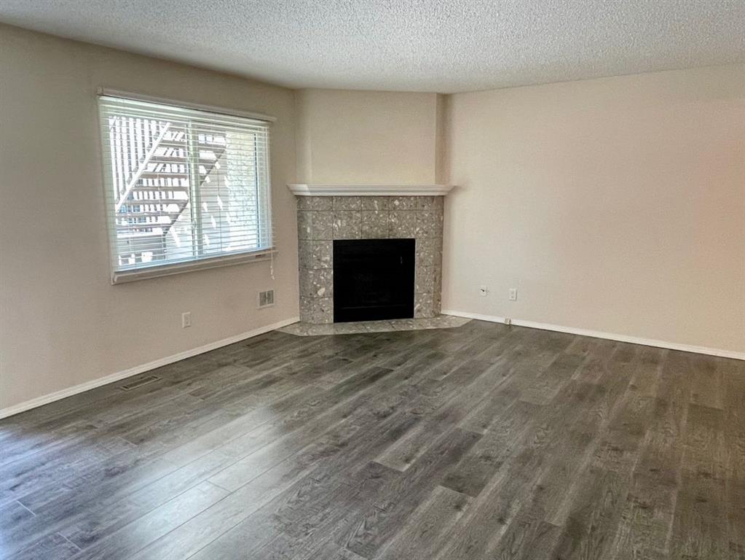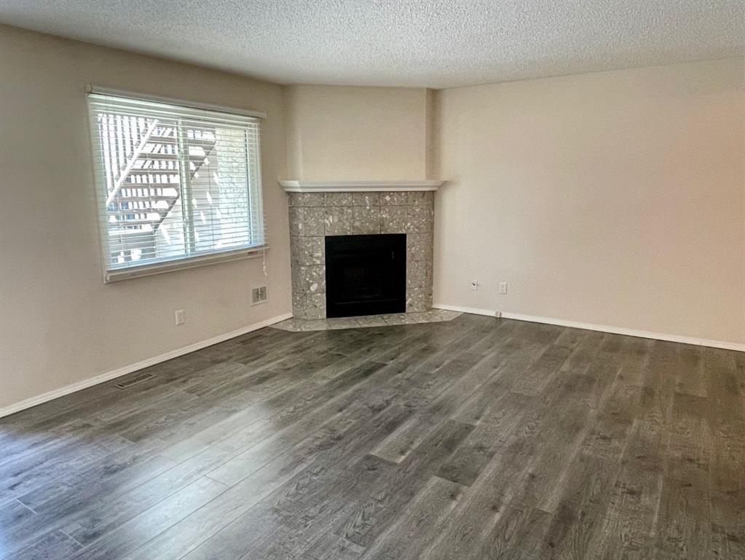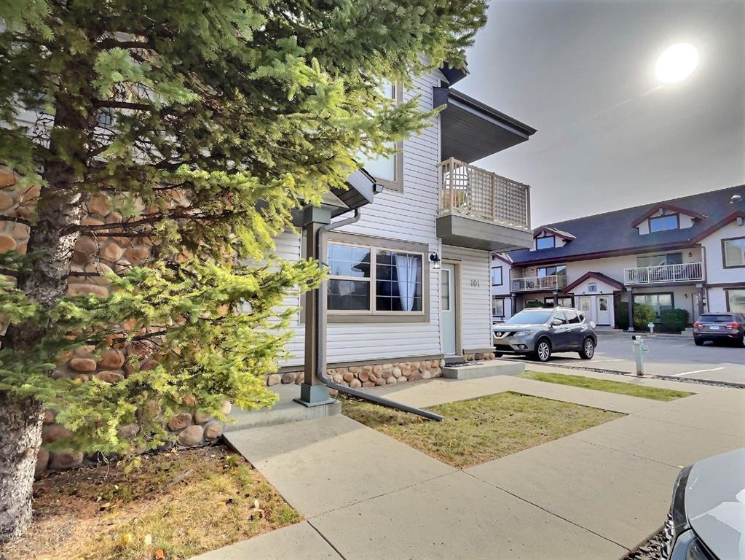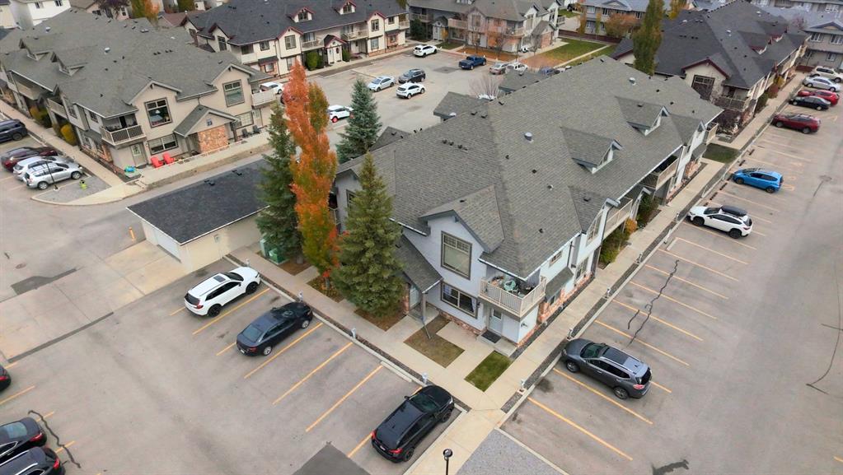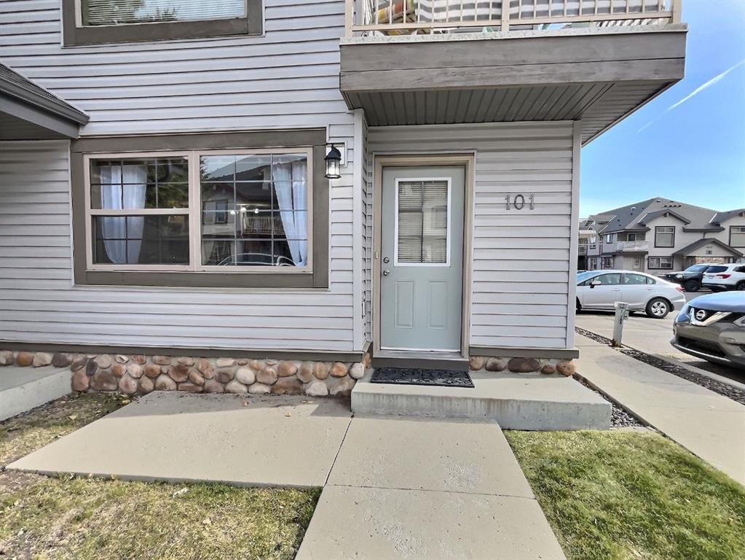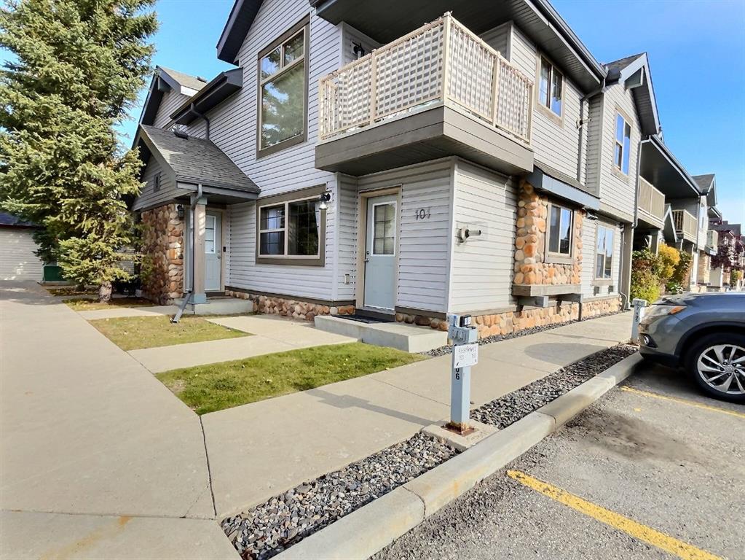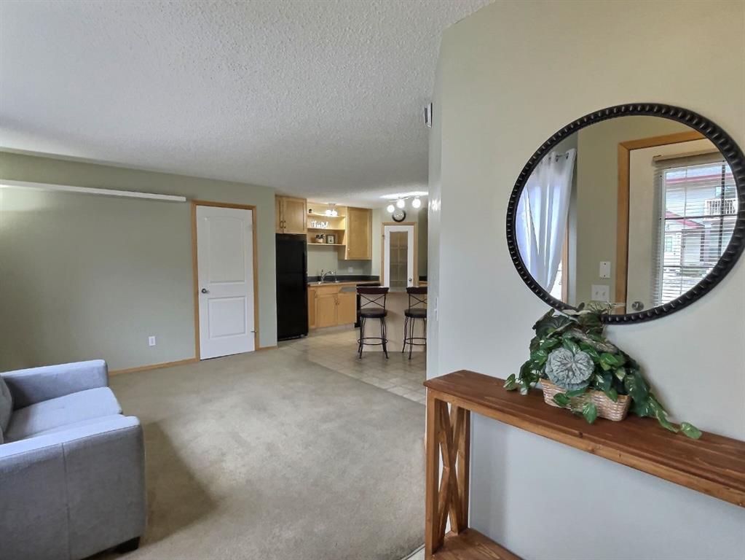

605, 2200 Woodview Drive SW
Calgary
Update on 2023-07-04 10:05:04 AM
$287,000
2
BEDROOMS
1 + 0
BATHROOMS
854
SQUARE FEET
1978
YEAR BUILT
Step into the bright and sunny embrace of this main floor condo, complete with a charming front patio and entirely reimagined interior! Freshly painted and meticulously upgraded, this condo features beautiful new LVP flooring, stylish lighting, and a pristine feel that offers a “like-new” experience. Ideal as an investment or the perfect one-level townhome, this residence is ready to impress. The heart of the home, a completely renovated kitchen, boasts gleaming stainless-steel appliances, brand-new countertops, and a central island with a raised breakfast bar—all set against elegant luxury vinyl plank flooring. Just steps away, the spacious, sunlit family room invites relaxation, with a private front entry that welcomes you home. The expansive dining area flows seamlessly from the kitchen, creating an open-concept layout that’s perfect for entertaining. Tucked away behind a chic sliding barn door, the laundry area features a brand-new washer and dryer, along with a large storage space. You’ll also find a generously sized utility room for added convenience. Down the hall, the beautifully updated bathroom shines with a soaker tub and ample storage, while two sizable bedrooms offer peaceful retreats. Outside, assigned powered parking adds to the ease of living. Nestled in the quiet Sierra Gardens complex, this condo is steps away from everything you need—close to shopping, top-rated schools, parks, playgrounds, and city transit. Enjoy the natural beauty of Fish Creek and Glenmore Parks, recreational fun at Southland Leisure Centre, and the convenience of nearby Costco and quick access to Stoney and Deerfoot Trail.
| COMMUNITY | Woodlands |
| TYPE | Residential |
| STYLE | Bungalow |
| YEAR BUILT | 1978 |
| SQUARE FOOTAGE | 854.4 |
| BEDROOMS | 2 |
| BATHROOMS | 1 |
| BASEMENT | No Basement |
| FEATURES |
| GARAGE | 0 |
| PARKING | Assigned, Stall |
| ROOF | Asphalt Shingle |
| LOT SQFT | 0 |
| ROOMS | DIMENSIONS (m) | LEVEL |
|---|---|---|
| Master Bedroom | 3.33 x 3.73 | Main |
| Second Bedroom | 2.21 x 3.78 | Main |
| Third Bedroom | ||
| Dining Room | 3.23 x 3.94 | Main |
| Family Room | ||
| Kitchen | 2.49 x 2.72 | Main |
| Living Room | 3.33 x 4.34 | Main |
INTERIOR
None, Forced Air,
EXTERIOR
Other
Broker
RE/MAX Realty Professionals
Agent



























