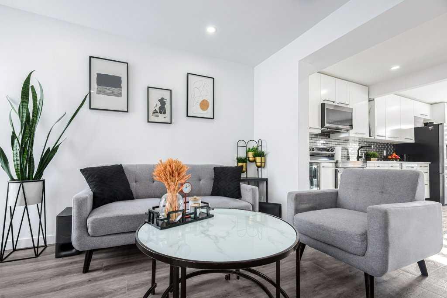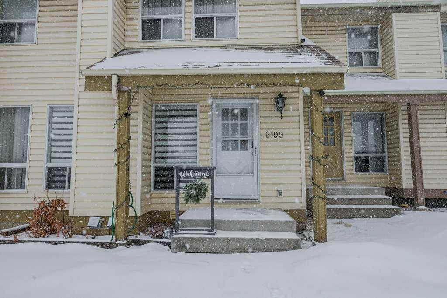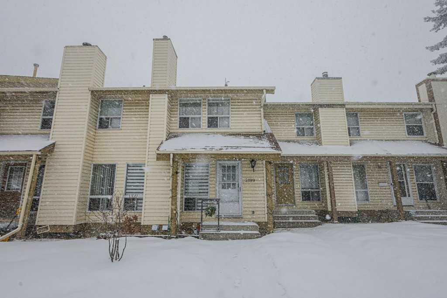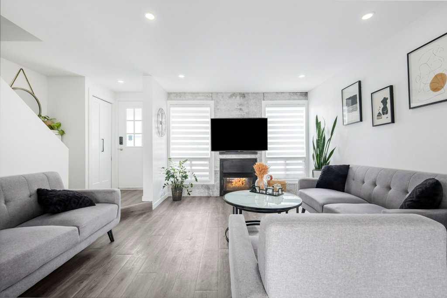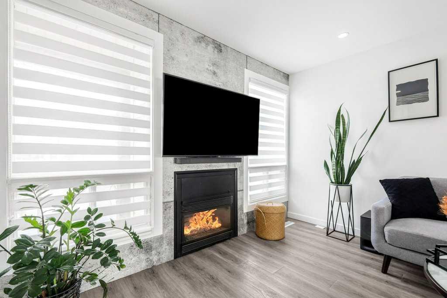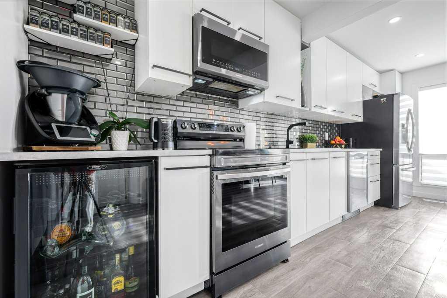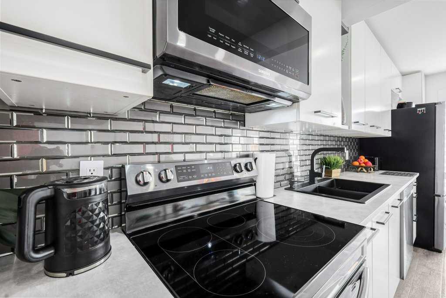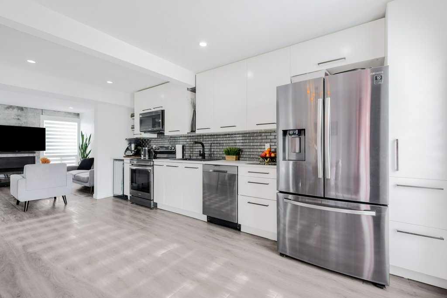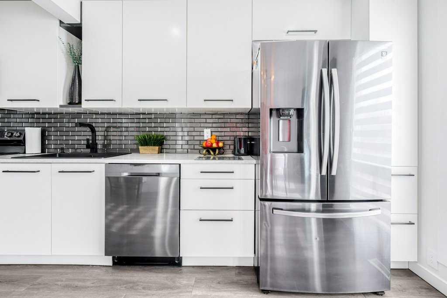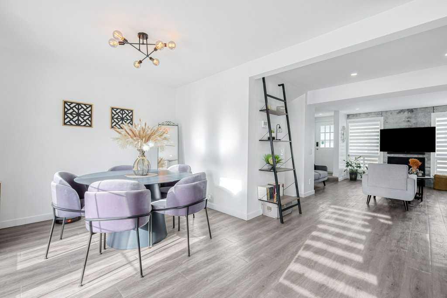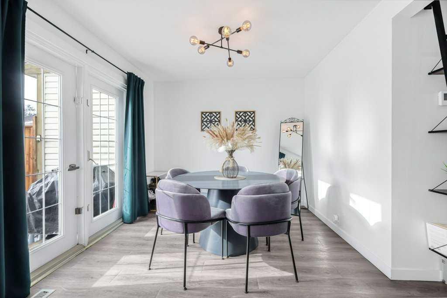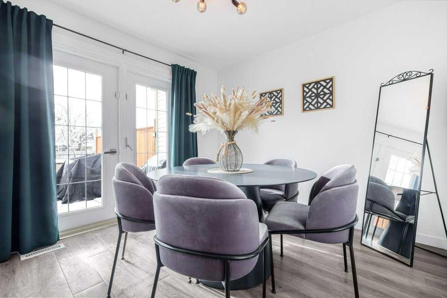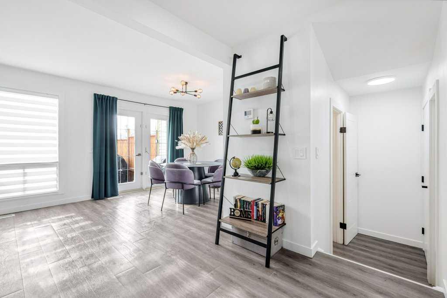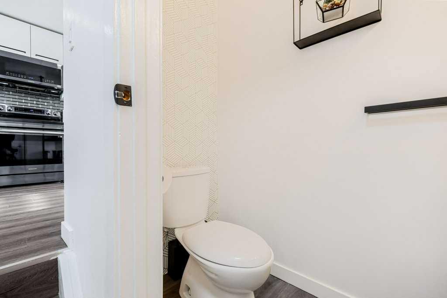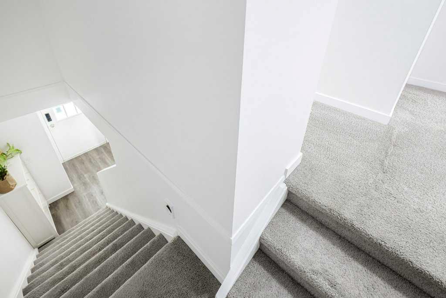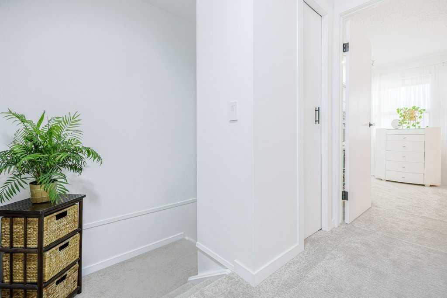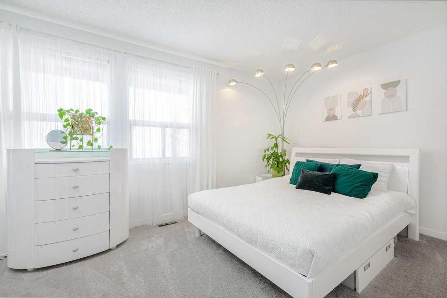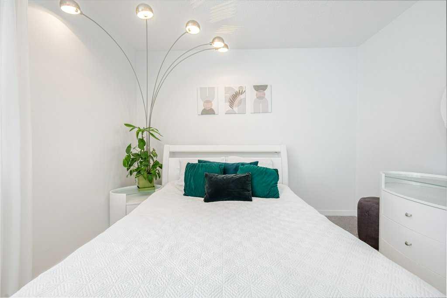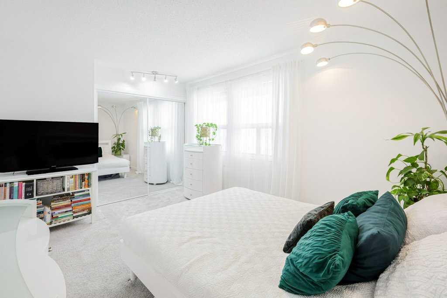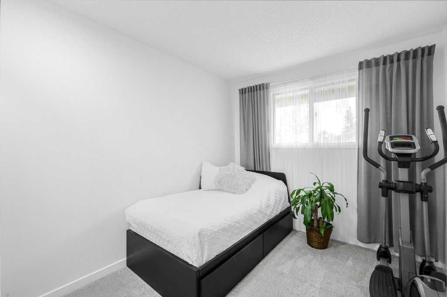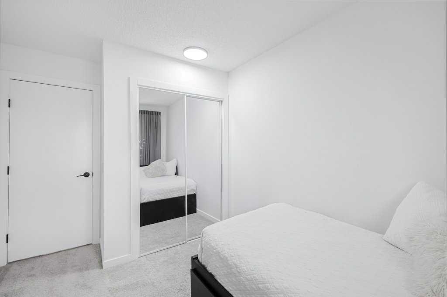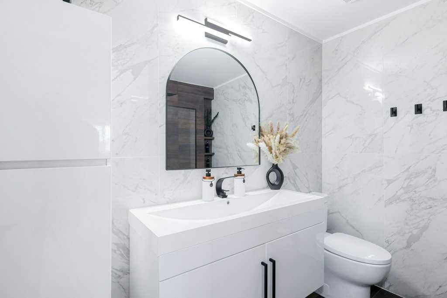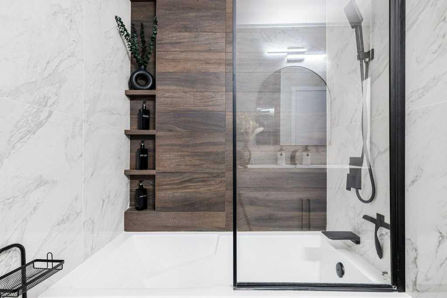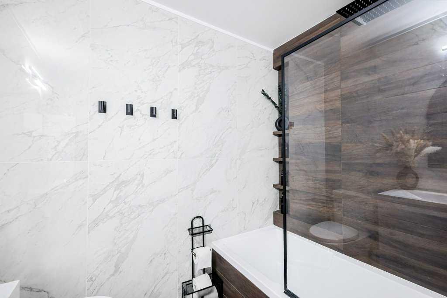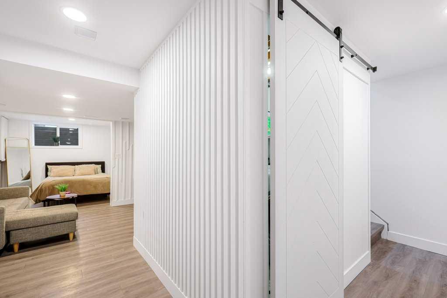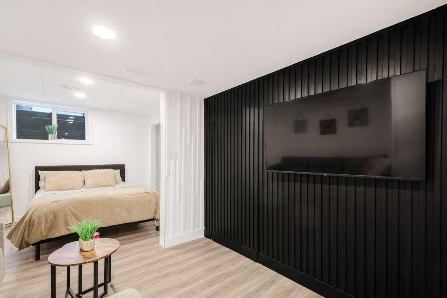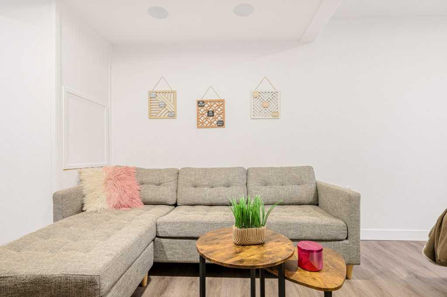

2199 Woodview Drive SW
Calgary
Update on 2023-07-04 10:05:04 AM
$449,000
3
BEDROOMS
1 + 1
BATHROOMS
1132
SQUARE FEET
1978
YEAR BUILT
NO CONDO FEES!!! Welcome to this charming two-story townhouse in the desirable Woodlands community—a rare opportunity to own a renovated home with no condo fees! Main Level has been recently updated, the open-concept living room features a cozy gas fireplace and stylish vinyl plank flooring, creating a warm and inviting space. The kitchen is boasting sleek white cabinetry and modern black stainless steel appliances, including an electric stove, an over-the-range microwave with a built-in fan, a refrigerator with a water and ice dispenser, a dishwasher, and a wine fridge to keep your drinks perfectly chilled. With plenty of countertop space, family cooking becomes a joy. Adjacent to the kitchen is a generously sized dining area that opens to a private backyard, complete with a parking pad to add a double garage! A stylish half bathroom completes this level. Upstairs, the primary bedroom offers large windows, a spacious closet, perfect for all your storage needs. Two additional well-sized bedrooms provide versatility, whether for family members, guests, or a home office. The stunning four-piece bathroom has been recently renovated, featuring a new tub with a sleek black faucet set, modern floor-to-ceiling tile, wide vanity and wall mounted cabinet with ample storage space. The fully finished basement is offering a flexible open-concept space with modern vinyl plank flooring and a black& white accent wood-paneled wall that conceals hidden storage. This area is perfect as a teenager’s retreat, recreation room, home theater with built in ceiling bluetooth speakers, or private gym. A laundry room completes the basement level. Nestled in the heart of Woodlands, this property is ideal for nature lovers, with Fish Creek Park just a short bike ride or three-minute drive away. Everyday conveniences are at your fingertips, with a Safeway only two minutes away and schools within walking distance. Commuting is a breeze with quick access to Deerfoot Trail, Stoney Trail, and Macleod Trail. This townhouse combines style, practicality, and a sought-after location—don’t miss out on this incredible opportunity! Schedule your viewing ASAP!
| COMMUNITY | Woodlands |
| TYPE | Residential |
| STYLE | THUS |
| YEAR BUILT | 1978 |
| SQUARE FOOTAGE | 1131.9 |
| BEDROOMS | 3 |
| BATHROOMS | 2 |
| BASEMENT | Finished, Full Basement |
| FEATURES |
| GARAGE | No |
| PARKING | Alley Access, PParking Pad |
| ROOF | Asphalt Shingle |
| LOT SQFT | 173 |
| ROOMS | DIMENSIONS (m) | LEVEL |
|---|---|---|
| Master Bedroom | 4.39 x 3.23 | |
| Second Bedroom | 3.68 x 2.59 | |
| Third Bedroom | 3.68 x 2.54 | |
| Dining Room | 2.72 x 2.95 | Main |
| Family Room | ||
| Kitchen | 5.61 x 3.18 | Main |
| Living Room | 4.14 x 3.61 | Main |
INTERIOR
None, Forced Air, Natural Gas, Gas, Glass Doors, Living Room
EXTERIOR
Back Yard, Front Yard, Lawn
Broker
Royal LePage Benchmark
Agent

