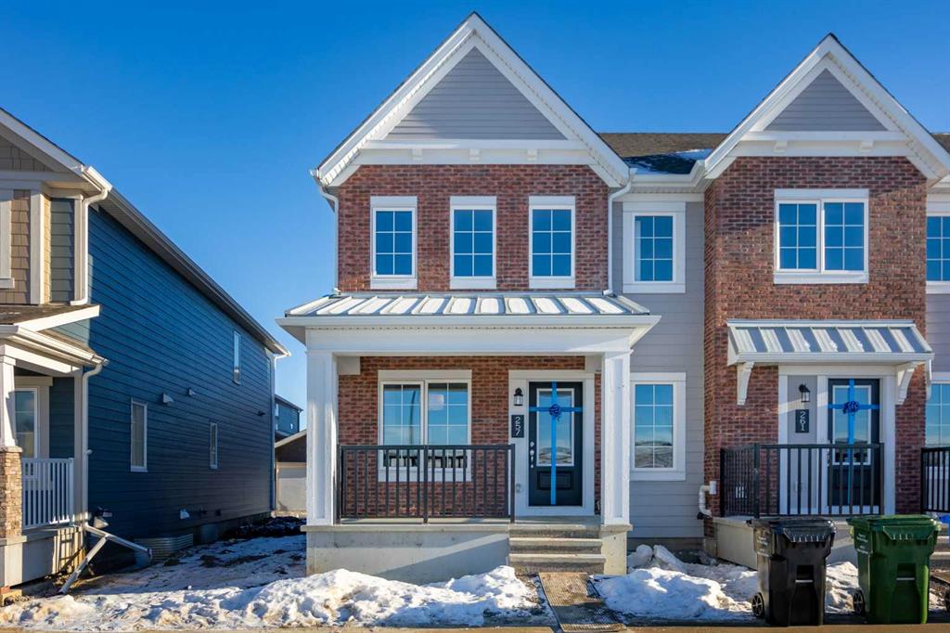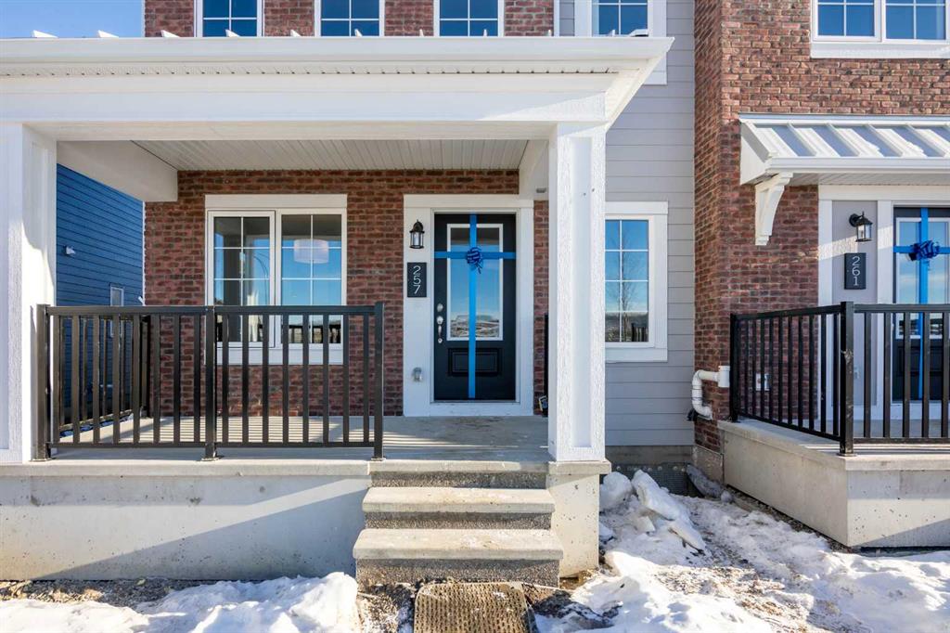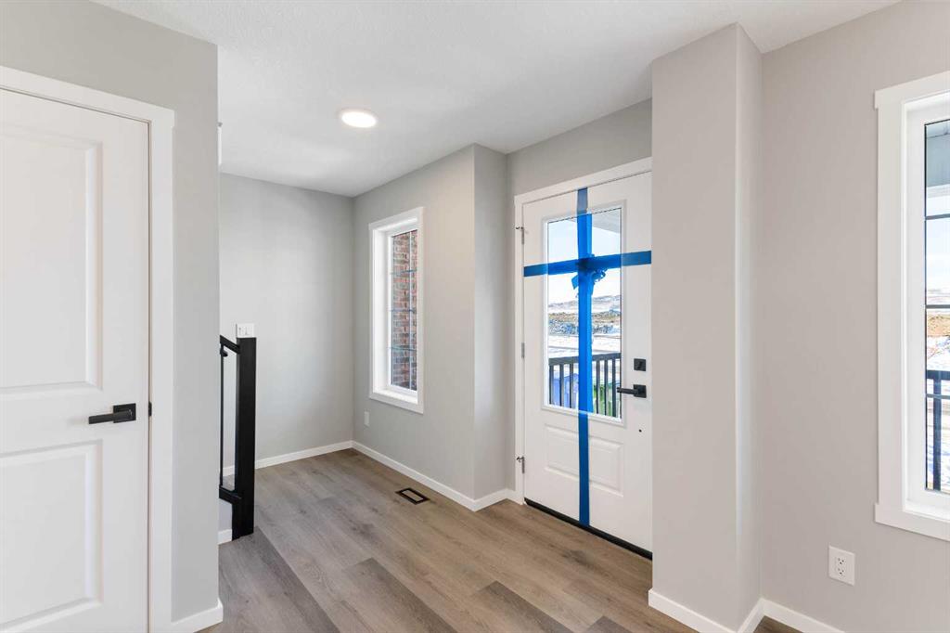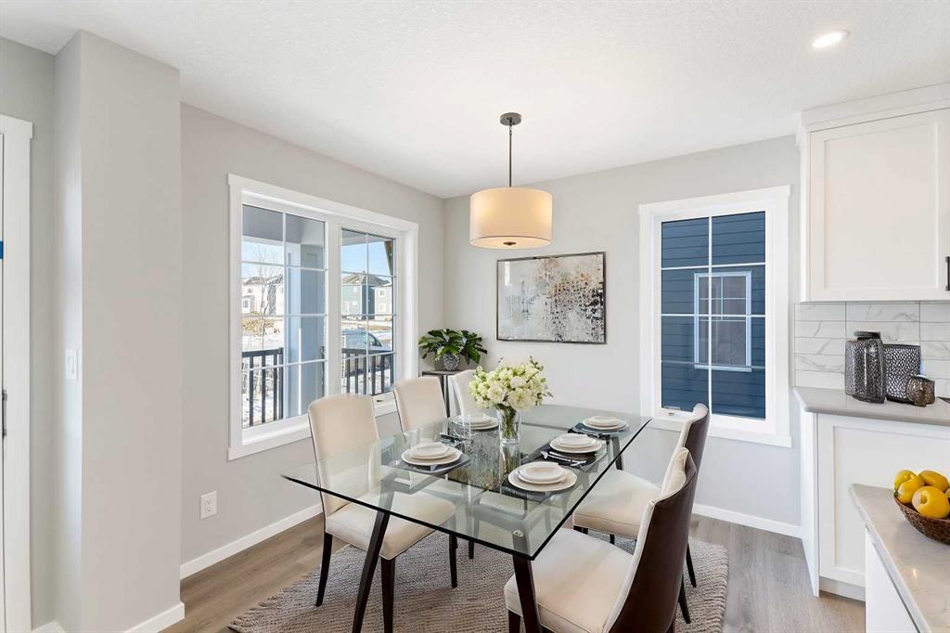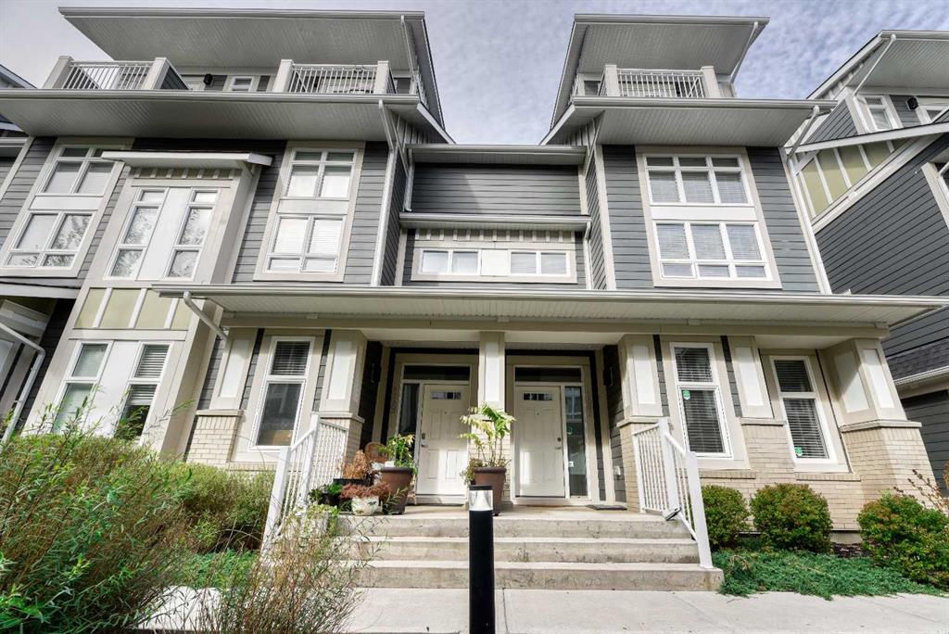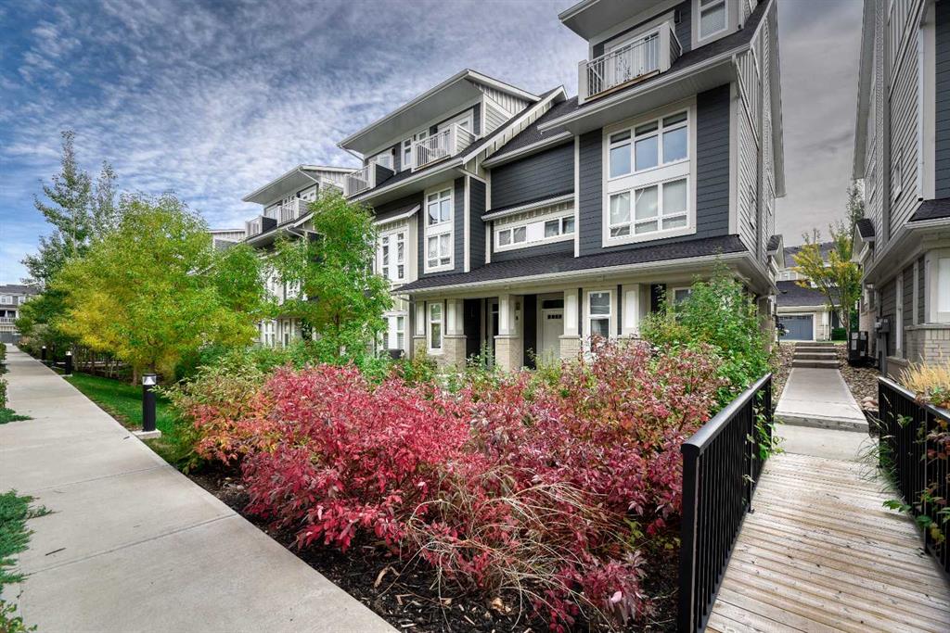

169 Yorkville Boulevard SW
Calgary
Update on 2023-07-04 10:05:04 AM
$549,000
3
BEDROOMS
2 + 1
BATHROOMS
1509
SQUARE FEET
2023
YEAR BUILT
Welcome to your dream home! This isn't just any townhouse; it's a beautifully upgraded end unit with NO CONDO FEES! From the moment you lay eyes on its charming curb appeal, you'll feel the warmth of a place that's truly special. Step inside, and you're immediately struck by the bright, open concept design. The living room flows seamlessly into the dining area, and the kitchen? It's a masterpiece with high-end stainless steel appliances, sleek quartz countertops, ample storage, and a convenient pantry. Imagine whipping up meals here with your family gathered around. The main floor doesn't just stop at the kitchen. There's a cozy mudroom perfect for those snowy Alberta days, a handy 2-piece bath, and a double garage to keep your vehicles safe from the cold. Head upstairs, and you'll find the primary bedroom, complete with a walk-in closet and a 4-piece ensuite that feels like a personal spa. There are two more generous bedrooms sharing another 4-piece bath, and a bonus room with a window that's perfect for a playroom, home office, or whatever your heart desires. And let's not forget the upper-floor laundry – convenience at its best! The basement? It's your blank canvas, ready for your personal touch, with plumbing already roughed in for another bathroom. This townhouse isn't just about what's inside. Being an end unit, you get extra privacy and light. And the location? Just an 8-minute drive to Somerset/Bridlewood Train Station, close to parks, schools, bus stops, and just minutes from shopping and dining options. This place is move-in ready. Why wait? Come see why this end unit townhouse is the perfect place to call home. This version maintains the personal touch while highlighting the benefits of the end unit status, offering more privacy and typically more natural light.
| COMMUNITY | Yorkville |
| TYPE | Residential |
| STYLE | TSTOR |
| YEAR BUILT | 2023 |
| SQUARE FOOTAGE | 1509.0 |
| BEDROOMS | 3 |
| BATHROOMS | 3 |
| BASEMENT | Full Basement, UFinished |
| FEATURES |
| GARAGE | Yes |
| PARKING | DBAttached, Garage Faces Rear |
| ROOF | Asphalt |
| LOT SQFT | 169 |
| ROOMS | DIMENSIONS (m) | LEVEL |
|---|---|---|
| Master Bedroom | 3.96 x 4.27 | |
| Second Bedroom | 2.82 x 3.96 | |
| Third Bedroom | 2.82 x 2.92 | |
| Dining Room | 2.16 x 2.72 | Main |
| Family Room | ||
| Kitchen | 2.54 x 3.33 | Main |
| Living Room | 2.87 x 3.61 | Main |
INTERIOR
Central Air, Forced Air, Natural Gas,
EXTERIOR
Back Lane, Front Yard, Low Maintenance Landscape, Sloped, Sloped Down
Broker
The Real Estate District
Agent






































