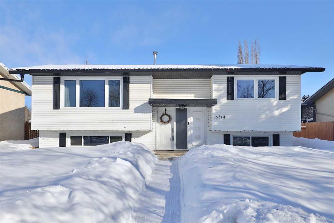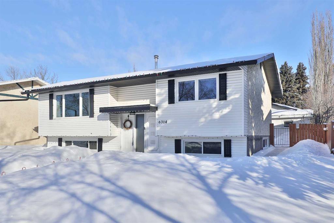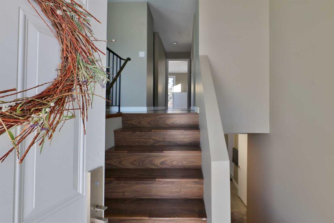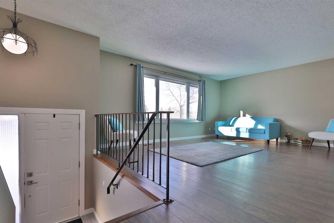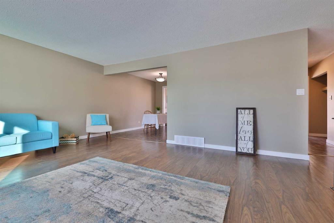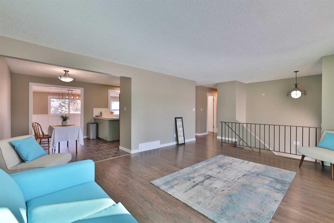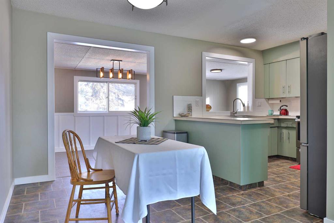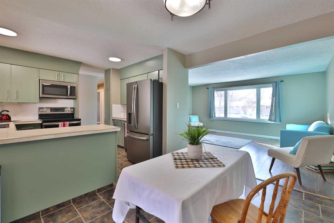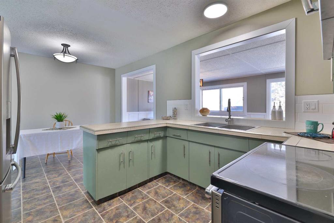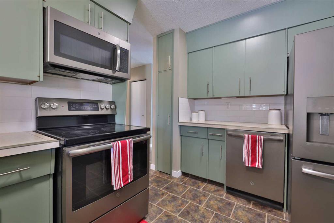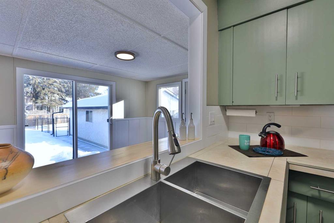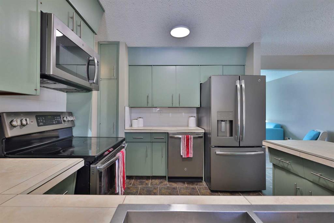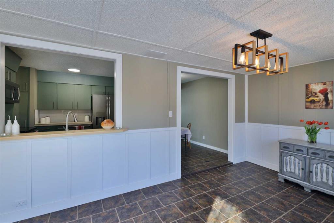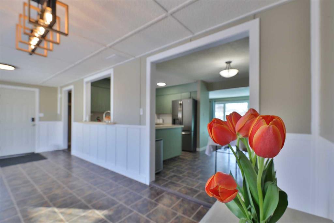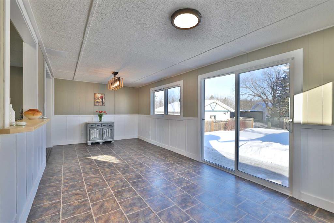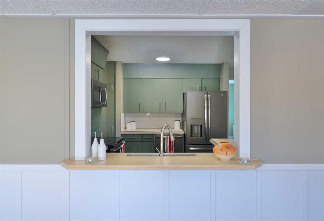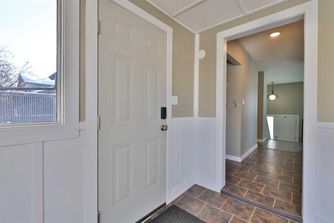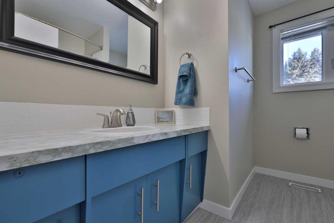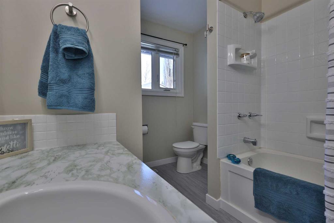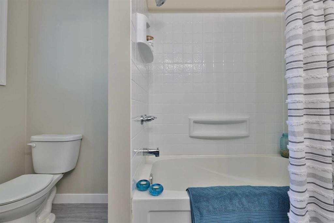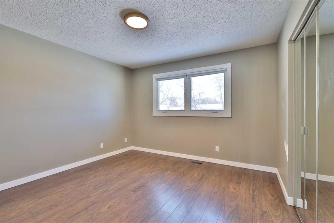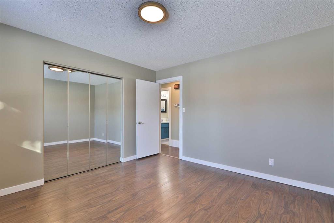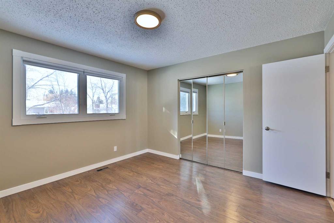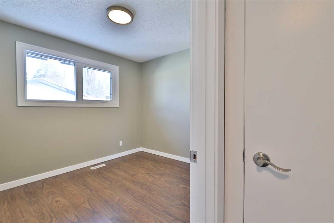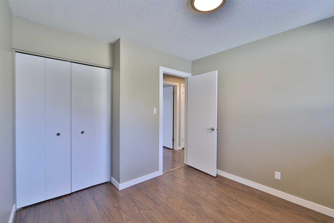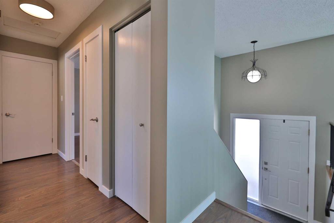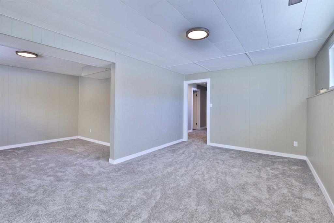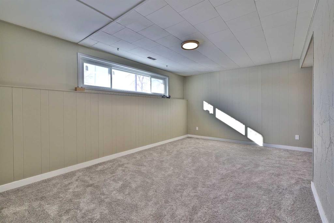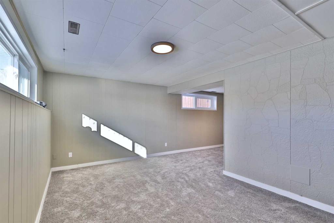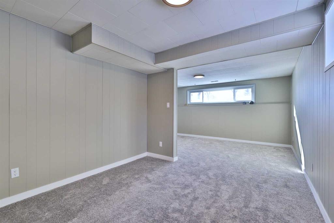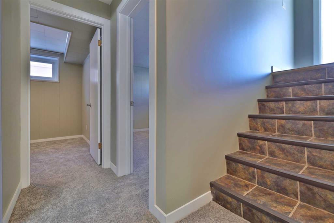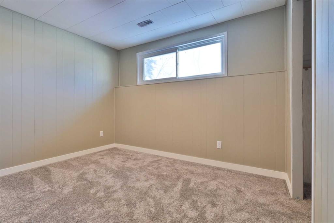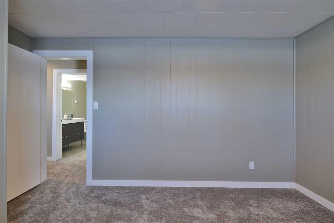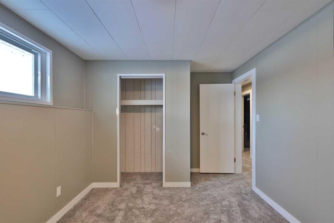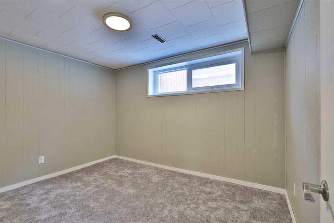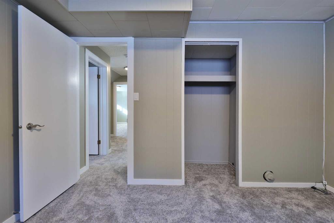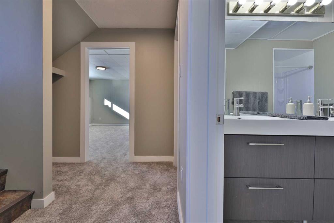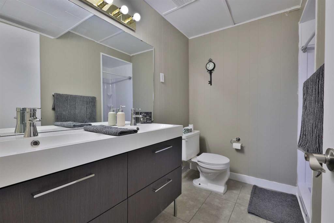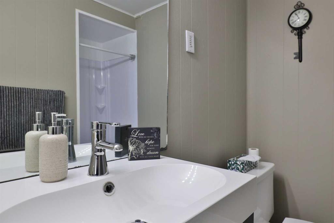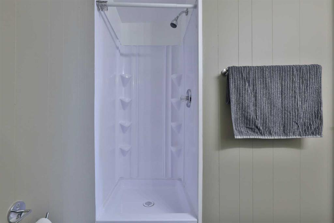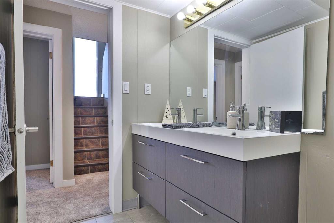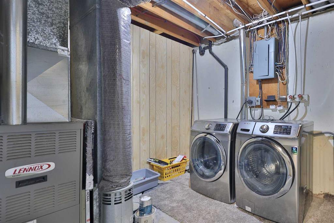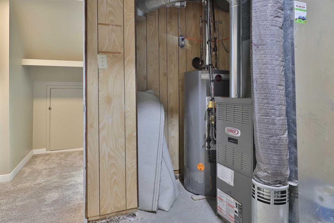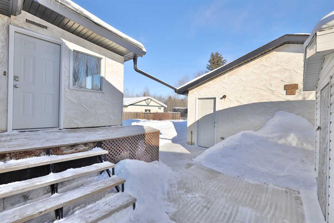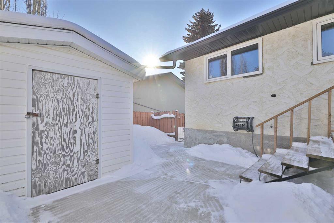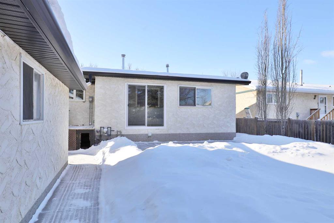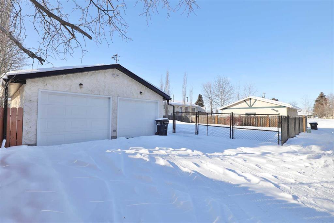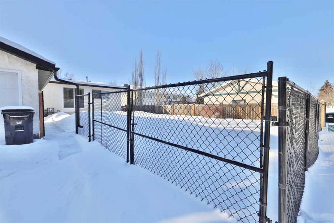

6314 Marler Drive
Camrose
Update on 2023-07-04 10:05:04 AM
$377,000
4
BEDROOMS
2 + 0
BATHROOMS
1264
SQUARE FEET
1975
YEAR BUILT
Who doesn't love a BRIGHT BI-LEVEL that's ready to move into?! This 1200+ sq ft home is ready & waiting for it's next owner! Once you're up a few stairs to the main level, you'll find a spacious living room that joins onto a good-sized kitchen AND a bonus room at the back (gotta love the wainscotting) that's perfect for whatever your heart desires. From there you can enjoy the view of the back yard, and pop out the patio doors onto the 12'x18' deck. There's a back door there too and ample entry space to drop your outerwear. The remainder of the main level is a 4 pc. washroom and 2 bedrooms. The lower level offers an "L" shaped family room, laundry/utility room, 2 more bedrooms and another 4 pc. washroom (this one has a sweet double vanity). You'll appreciate the fresh paint, some new flooring & light fixtures and most windows in the home are VINYL. Out back you'll find a nice concrete patio, shed, 22'x24' insulated garage AND a fenced yard. But you'll LOVE the fact you can pull your trailer or RV right into the yard. :-)
| COMMUNITY | Marler |
| TYPE | Residential |
| STYLE | BLVL |
| YEAR BUILT | 1975 |
| SQUARE FOOTAGE | 1263.5 |
| BEDROOMS | 4 |
| BATHROOMS | 2 |
| BASEMENT | Finished, Part Basement |
| FEATURES |
| GARAGE | Yes |
| PARKING | Double Garage Detached, Insulated |
| ROOF | Asphalt Shingle |
| LOT SQFT | 658 |
| ROOMS | DIMENSIONS (m) | LEVEL |
|---|---|---|
| Master Bedroom | 3.71 x 3.58 | Main |
| Second Bedroom | 2.95 x 2.79 | Main |
| Third Bedroom | 3.38 x 2.90 | Lower |
| Dining Room | ||
| Family Room | 5.08 x 3.28 | Lower |
| Kitchen | ||
| Living Room | 5.31 x 4.24 | Main |
INTERIOR
None, Forced Air, Natural Gas,
EXTERIOR
Back Lane, Back Yard, Rectangular Lot
Broker
RE/MAX Real Estate (Edmonton) Ltd.
Agent

