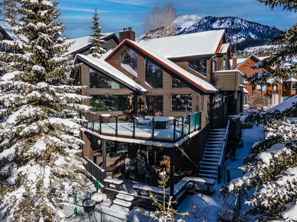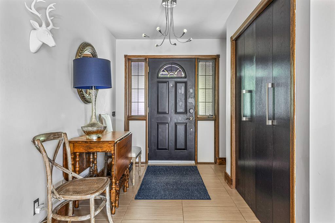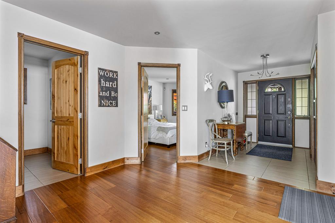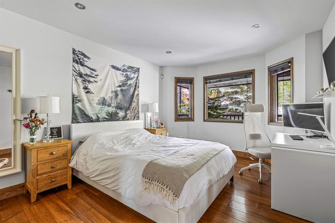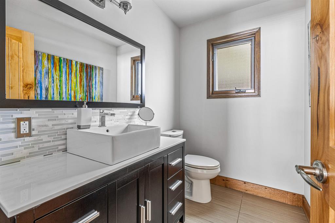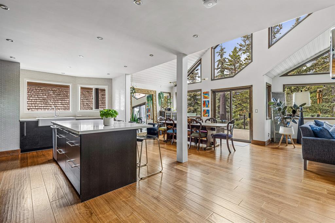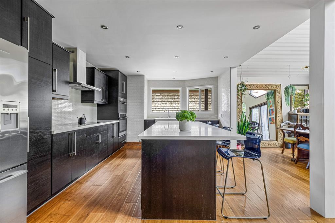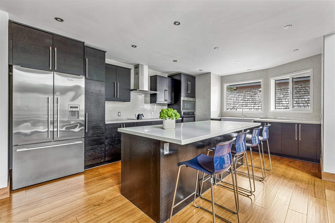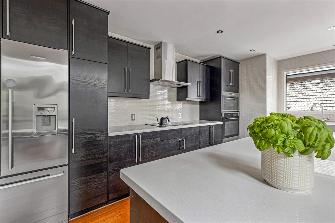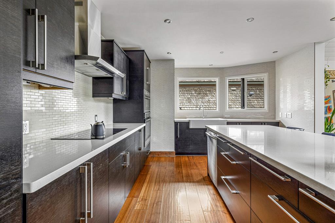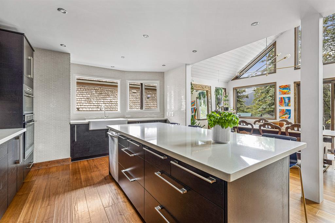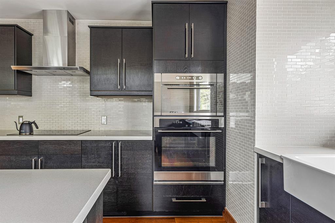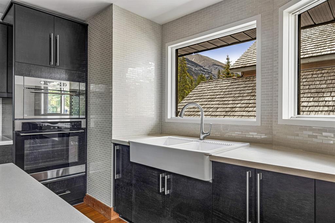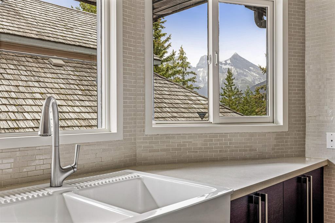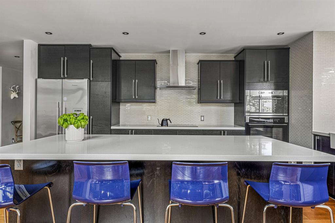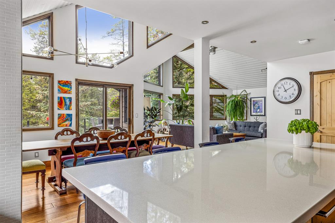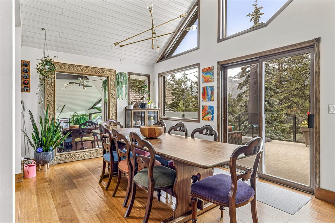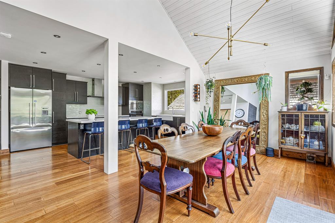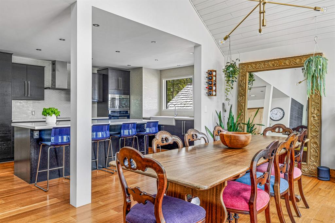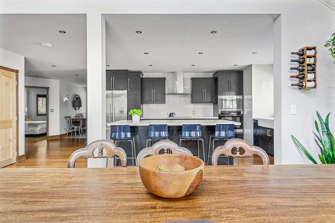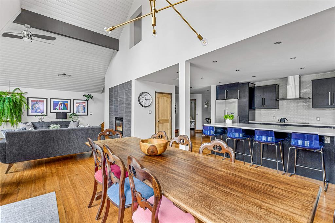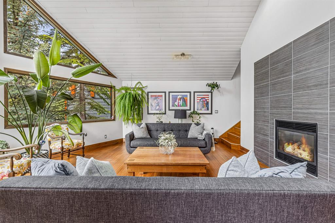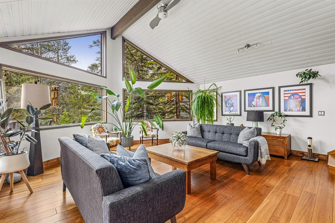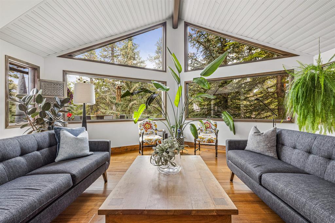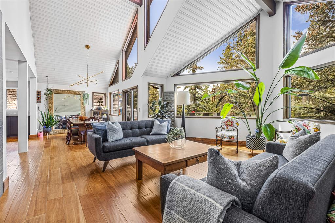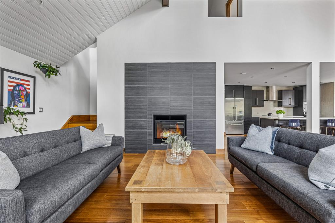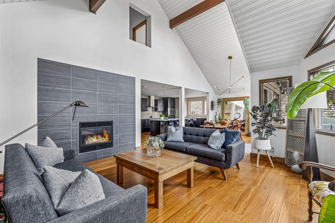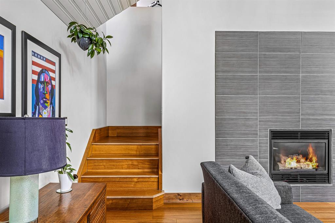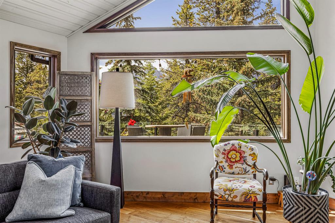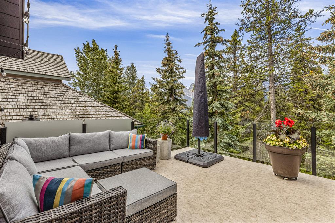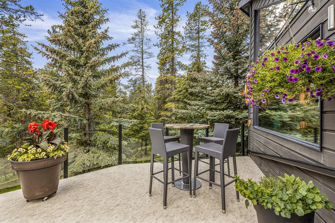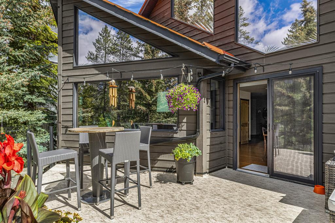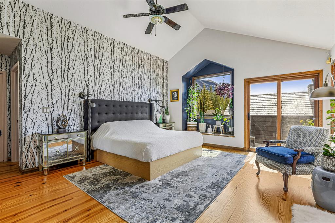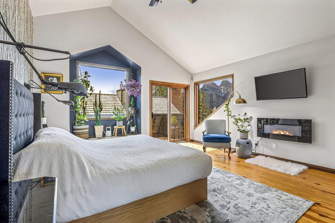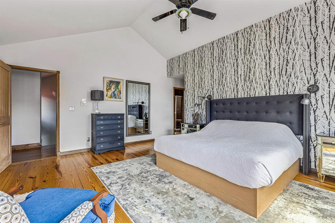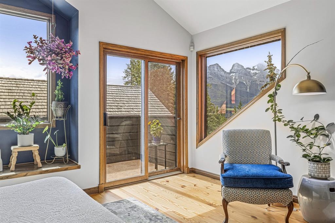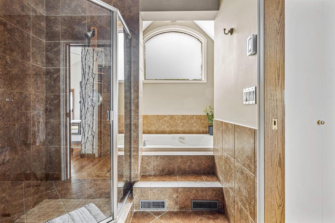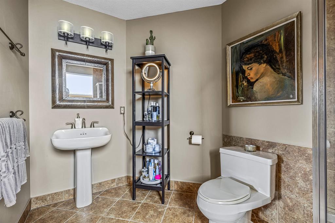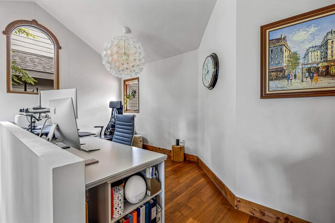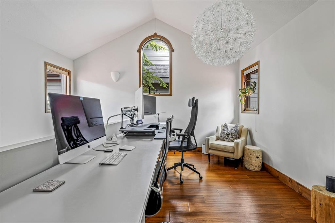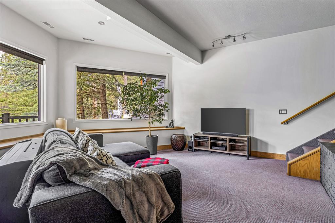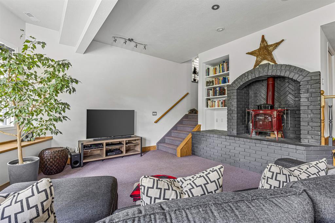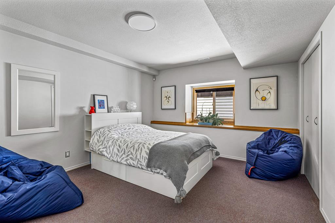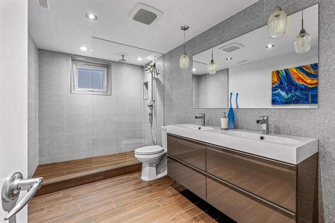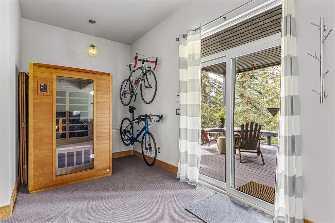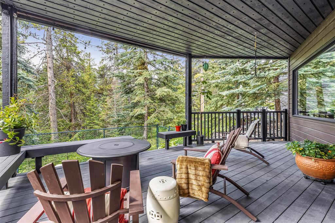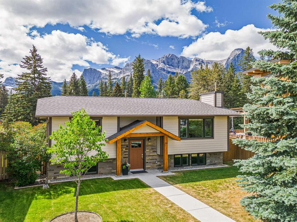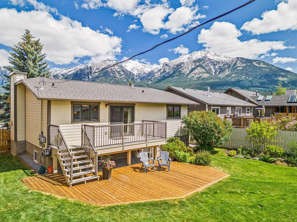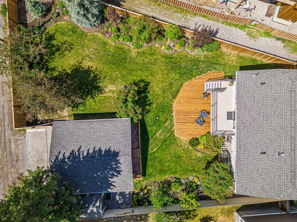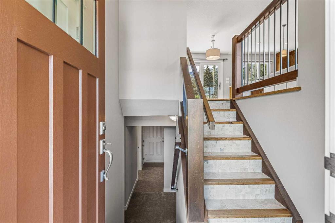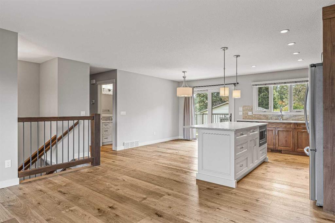

205 benchlands Terrace
Canmore
Update on 2023-07-04 10:05:04 AM
$1,949,000
3
BEDROOMS
1 + 1
BATHROOMS
2052
SQUARE FEET
1993
YEAR BUILT
As soon as you walk into this exceptional 3 bedroom, 3 bathroom home you’ll notice how welcoming and calm the home feels. The home has been extensively renovated and the open plan main floor with it’s cathedral ceilings and large view windows allows the home to be bathed in natural all-day light. Those same large view windows draw the mountain views and natural forest outside into the house giving a true sense of mountain living. The peaceful sun deck on this main level is the perfect spot for soaking in the sun's rays on a summer day and is ideal for entertaining friends and family. Upstairs you’ll find a lofted office space and the large master suite with 5 piece ensuite, a private south-facing deck, and incredible mountain views. The lower level boasts a huge family room with log burning wood stove with mini bar area, a third bedroom, laundry room/gym, large storage room, and walks out on the private and expansive covered lower deck that overlooks the natural green space
| COMMUNITY | Benchlands |
| TYPE | Residential |
| STYLE | 2 Storey |
| YEAR BUILT | 1993 |
| SQUARE FOOTAGE | 2051.8 |
| BEDROOMS | 3 |
| BATHROOMS | 2 |
| BASEMENT | Finished, WALK |
| FEATURES | Dishwasher, Dryer, Electric Oven, Garage Control(s), Induction Cooktop, Microwave, Refrigerator, Range Hood, Washer |
| GARAGE | Yes |
| PARKING | Double Garage Detached |
| ROOF | Metal |
| LOT SQFT | 553 |
| ROOMS | DIMENSIONS (m) | LEVEL |
|---|---|---|
| Master Bedroom | 5.16 x 5.82 | Upper |
| Second Bedroom | 3.35 x 4.55 | Main |
| Third Bedroom | 4.01 x 3.71 | Lower |
| Dining Room | 4.27 x 3.10 | Main |
| Family Room | ||
| Kitchen | 6.55 x 6.48 | Main |
| Living Room | 6.12 x 6.48 | Main |
INTERIOR
Carpet, Hardwood, Tile, None, Forced Air, Family Room, Gas, Living Room, Wood Burning
EXTERIOR
Backs on to Park/Green Space, Cul-De-Sac, Gentle Sloping, Landscaped, Treed, Views
Broker
CREB
Agent

