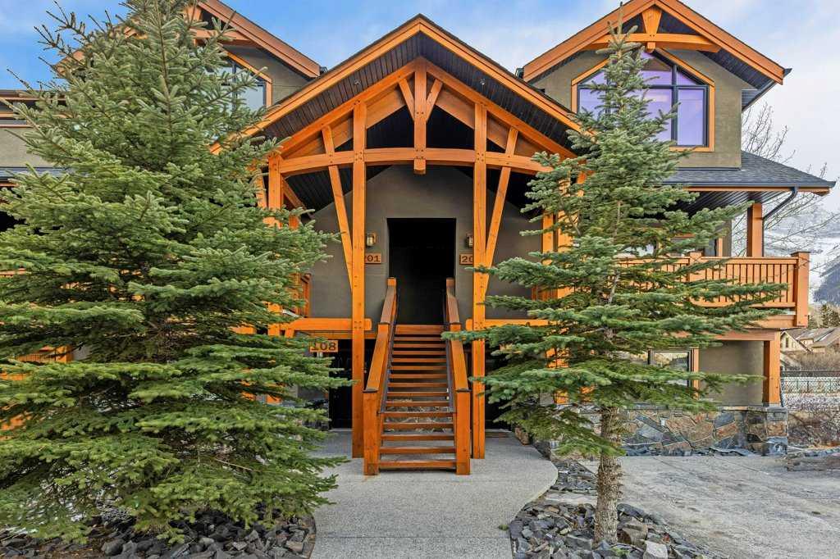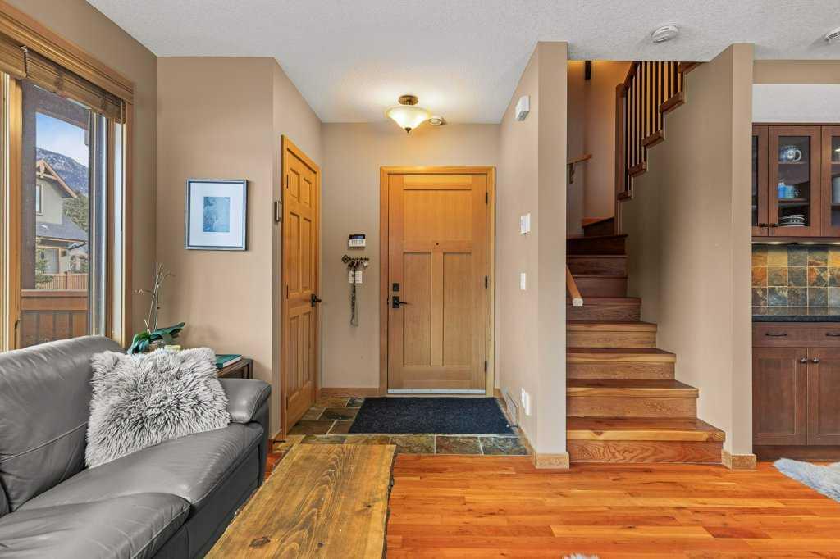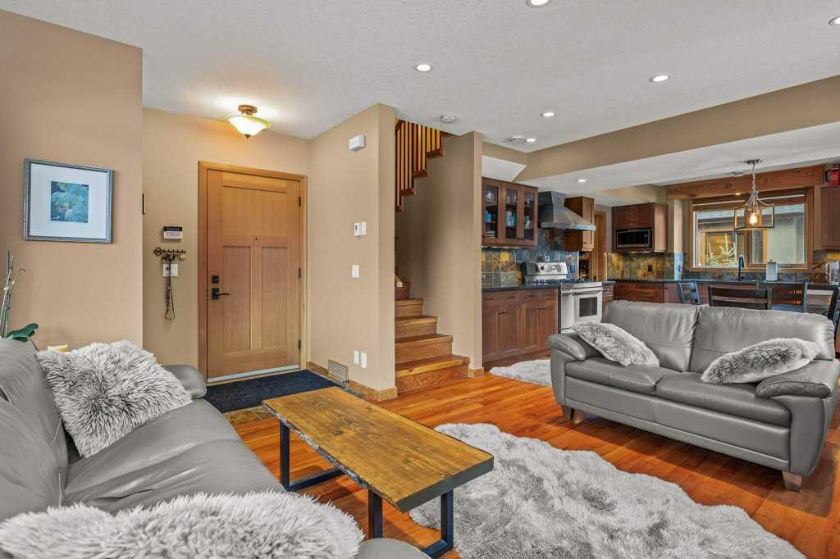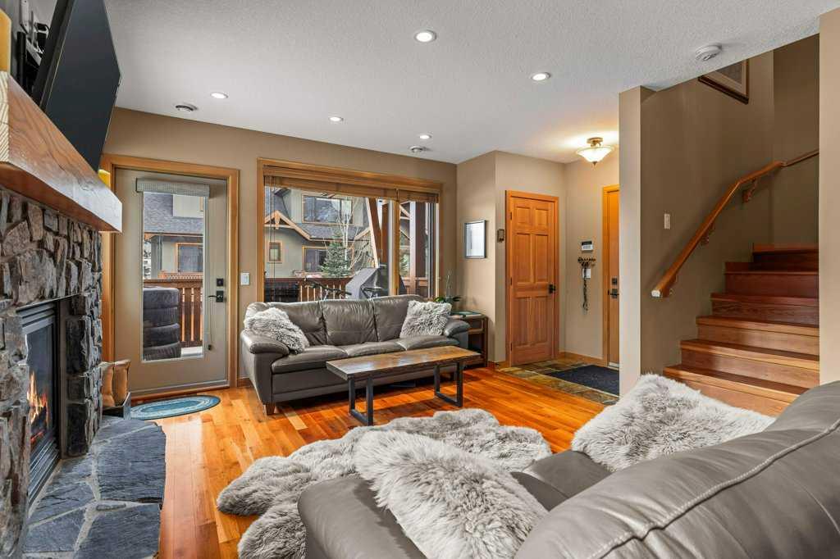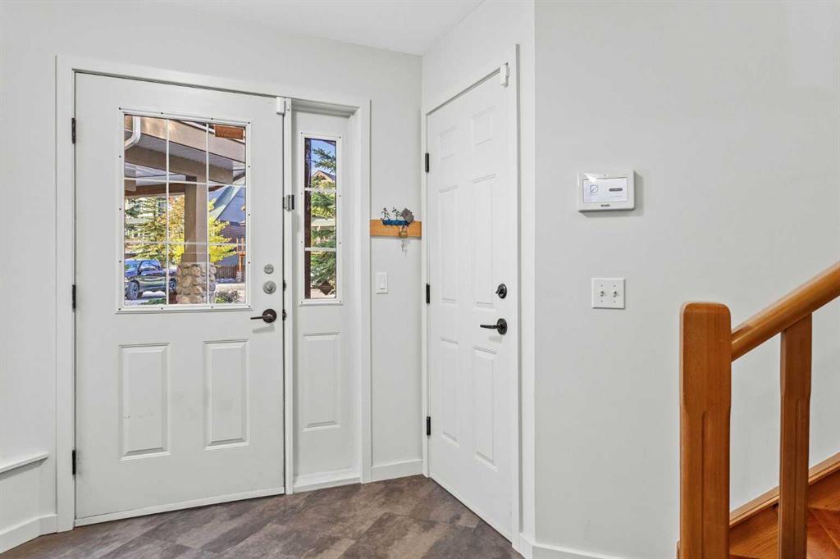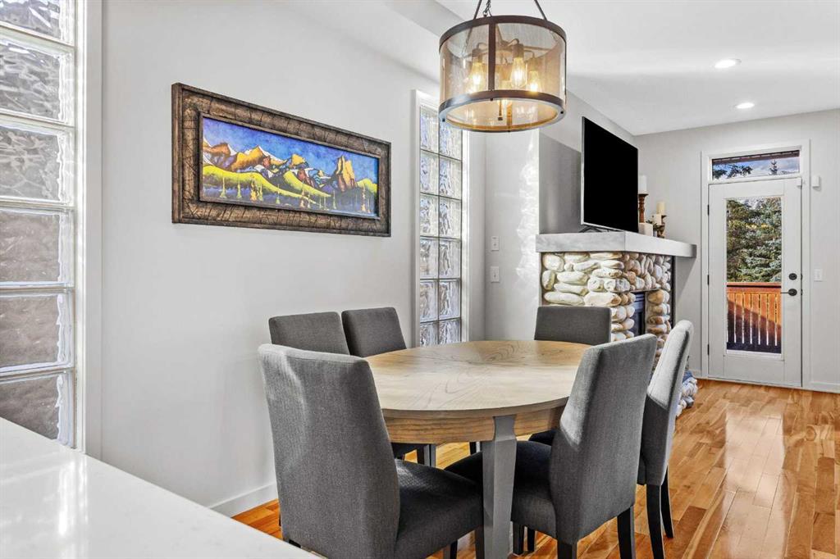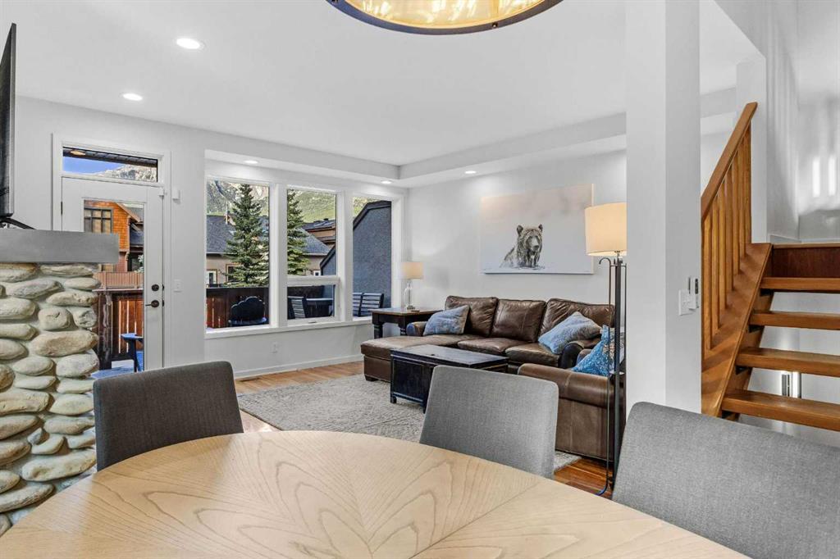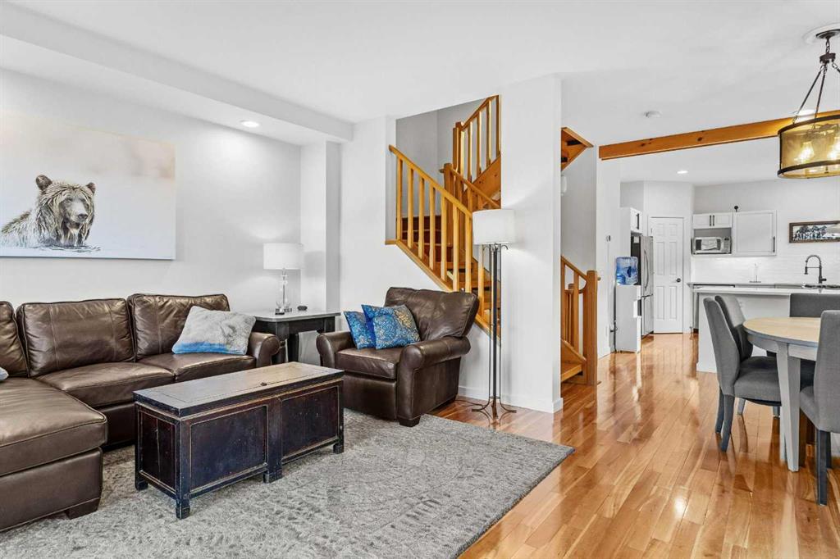

242 Benchlands Terrace
Canmore
Update on 2023-07-04 10:05:04 AM
$1,089,000
2
BEDROOMS
2 + 1
BATHROOMS
1284
SQUARE FEET
1993
YEAR BUILT
Visit REALTOR® website for additional information. Located in the desirable Benchlands Terrace, this townhome offers 1,284 sf of living space with mountain & forest views. The home features 3 bedrooms, 2.5 baths & is just a short walk from downtown Canmore. The main floor includes a cozy living room with a gas fireplace, a dining area with hardwood floors & a well-equipped kitchen that opens to a balcony with panoramic mountain views. Upstairs, there are 2 primary bedrooms, each with its own ensuite bath, 1 offering mountain views & the other overlooking the forest. The lower level includes a 3rd bedroom, laundry area & garage access. Additional highlights include in-floor heating in the kitchen, powder room, master bath & lower bedroom, 2 balconies & ample parking. With affordable condo fees, this home is a perfect gateway to the Canmore lifestyle.
| COMMUNITY | Benchlands |
| TYPE | Residential |
| STYLE | THUS |
| YEAR BUILT | 1993 |
| SQUARE FOOTAGE | 1284.0 |
| BEDROOMS | 2 |
| BATHROOMS | 3 |
| BASEMENT | No Basement |
| FEATURES |
| GARAGE | Yes |
| PARKING | Off Street, SIAttached |
| ROOF | Metal |
| LOT SQFT | 0 |
| ROOMS | DIMENSIONS (m) | LEVEL |
|---|---|---|
| Master Bedroom | 3.40 x 3.38 | |
| Second Bedroom | 2.97 x 3.38 | |
| Third Bedroom | 2.97 x 3.38 | |
| Dining Room | 3.38 x 3.10 | Main |
| Family Room | ||
| Kitchen | 3.71 x 3.38 | Main |
| Living Room | 5.49 x 3.68 | Lower |
INTERIOR
None, In Floor, Forced Air, Natural Gas, Gas
EXTERIOR
Backs on to Park/Green Space, Low Maintenance Landscape, Views
Broker
PG Direct Realty Ltd.
Agent


































