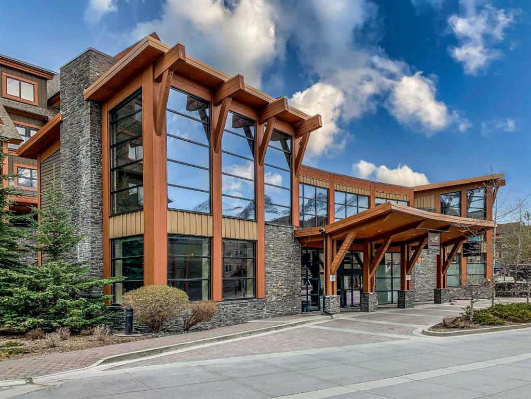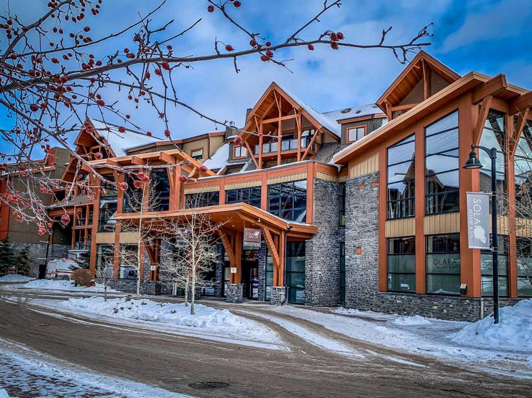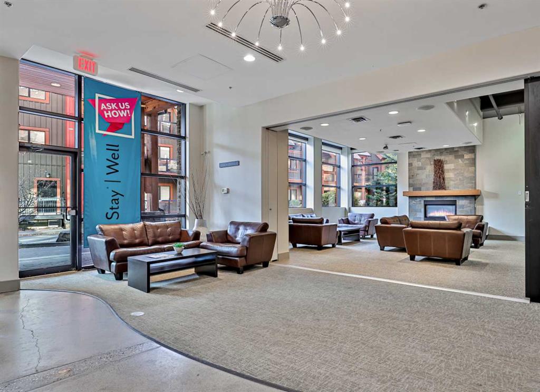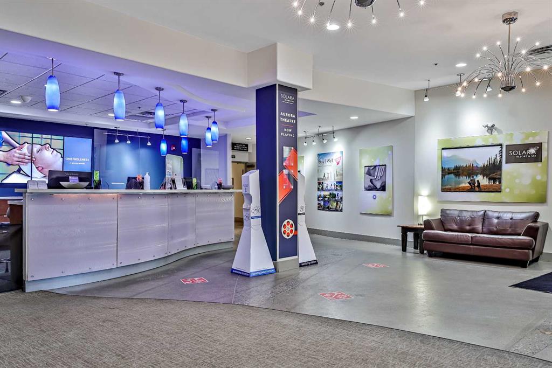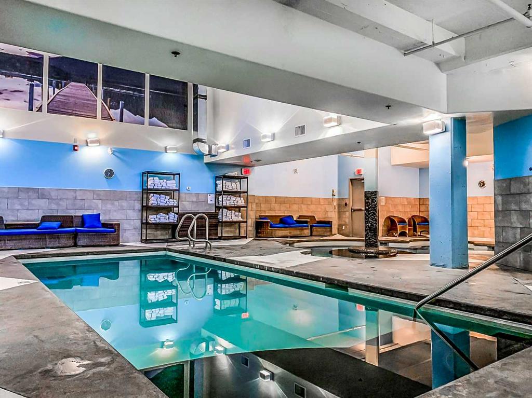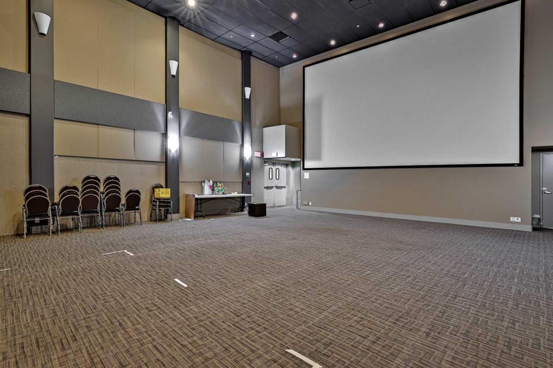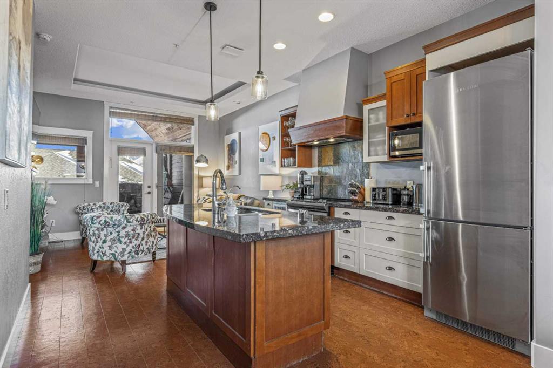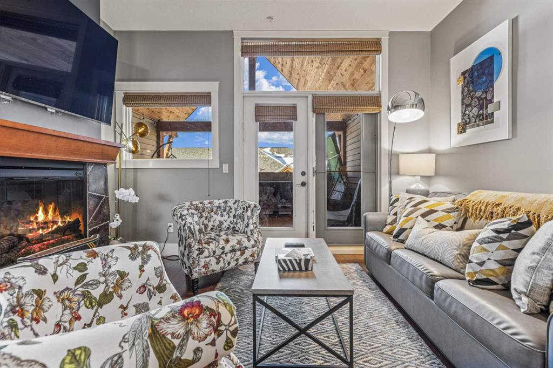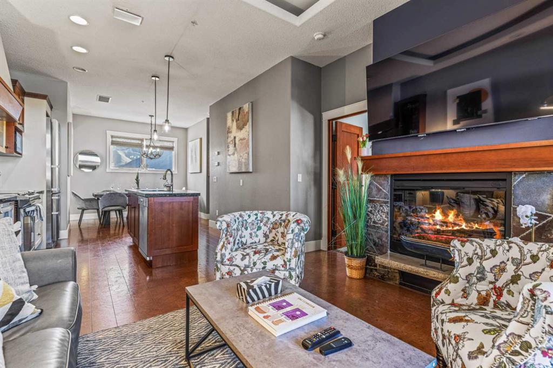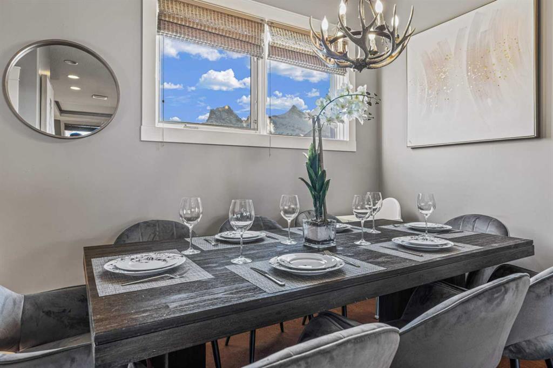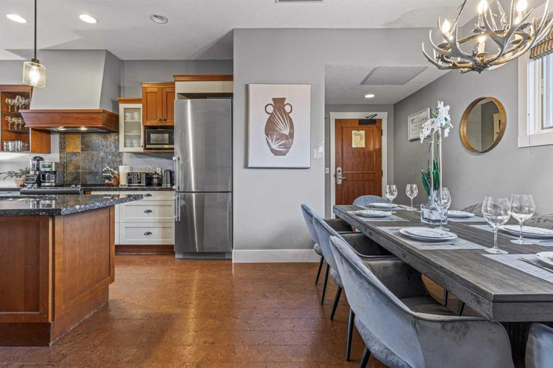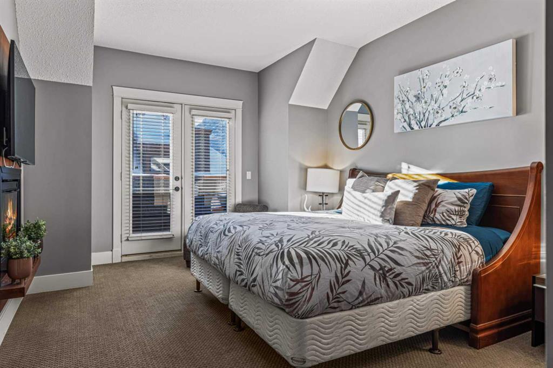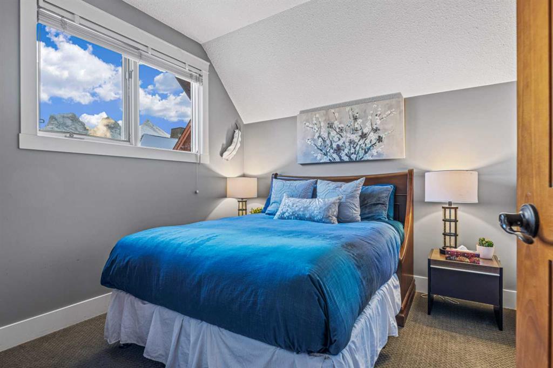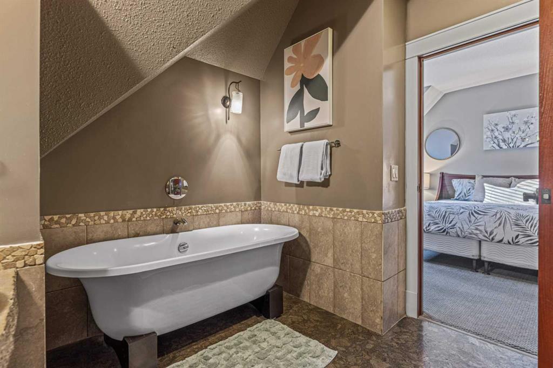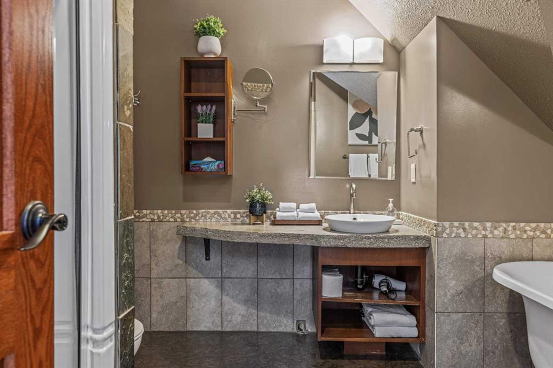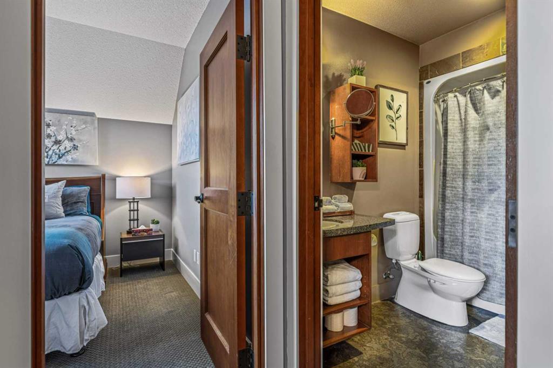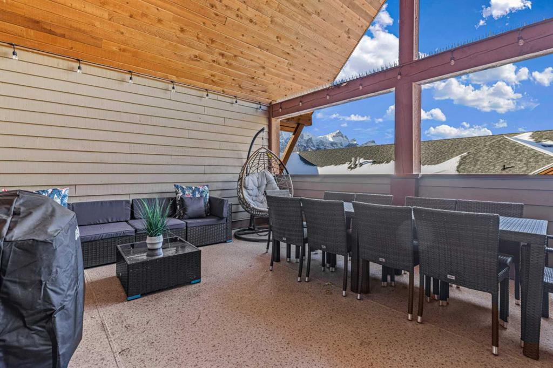

301, 187 kananaskis
Canmore
Update on 2023-07-04 10:05:04 AM
$896,000
2
BEDROOMS
2 + 0
BATHROOMS
920
SQUARE FEET
2008
YEAR BUILT
Open concept kitchen, dining & living area is accented by a cozy fireplace & extends onto a large COVERED balcony w/views of Rundle Range (largest in complex). Functional fully equipped kitchen is ideal for gathering w/island, pantry & stainless appliances. Master suite w/spa inspired ensuite, walk-in closet, Romeo/Julie deck. Additional spacious bedroom, full bath & laundry complete the suite. Complex offers secured, heated underground parking,theatre, pool, hot tub and One Wellness Spa & fitness centre. S
| COMMUNITY | Bow Valley Trail |
| TYPE | Residential |
| STYLE | APRT |
| YEAR BUILT | 2008 |
| SQUARE FOOTAGE | 920.0 |
| BEDROOMS | 2 |
| BATHROOMS | 2 |
| BASEMENT | |
| FEATURES |
| GARAGE | No |
| PARKING | Underground |
| ROOF | Asphalt Shingle |
| LOT SQFT | 0 |
| ROOMS | DIMENSIONS (m) | LEVEL |
|---|---|---|
| Master Bedroom | 5.21 x 3.48 | Main |
| Second Bedroom | 3.00 x 3.00 | Main |
| Third Bedroom | ||
| Dining Room | 3.76 x 3.00 | Main |
| Family Room | ||
| Kitchen | 3.56 x 3.10 | Main |
| Living Room | 3.48 x 4.22 | Main |
INTERIOR
Central Air, Electric, Fireplace(s), Forced Air, Gas
EXTERIOR
Broker
Coldwell Banker Mountain Central
Agent

