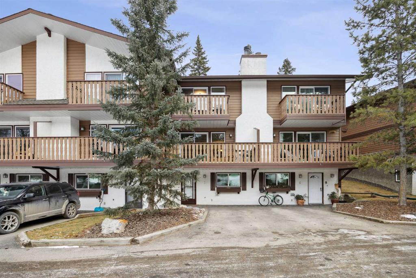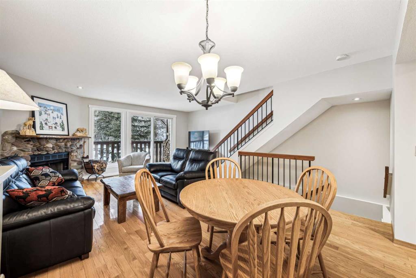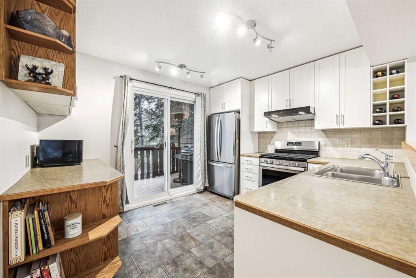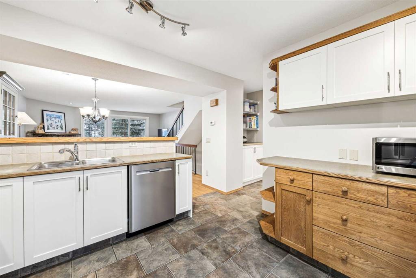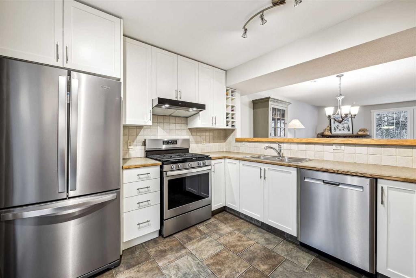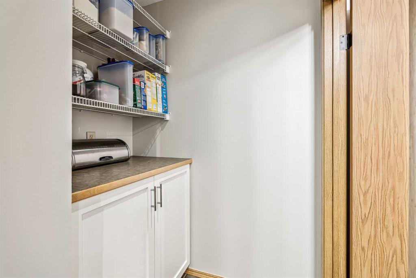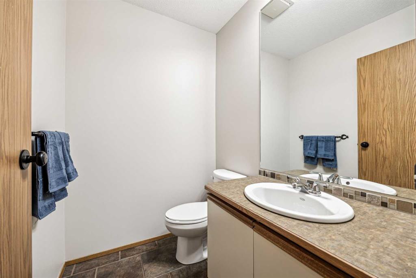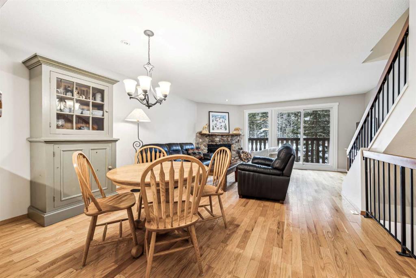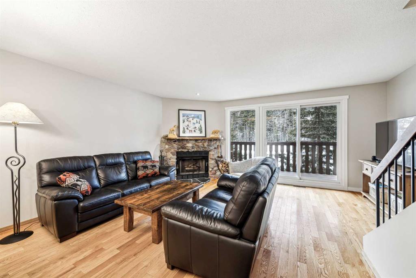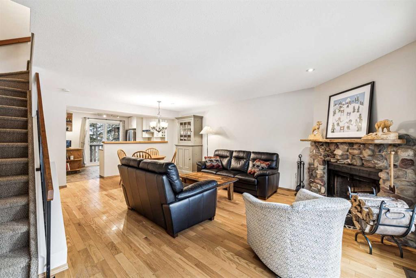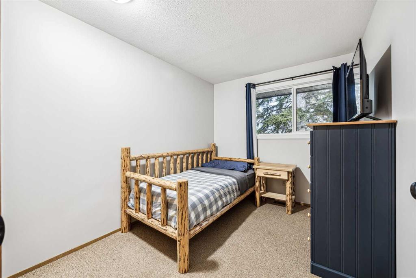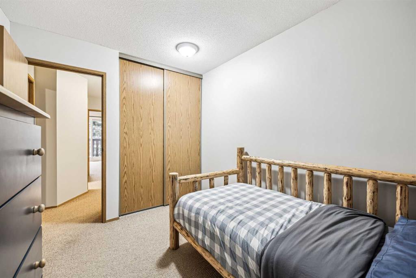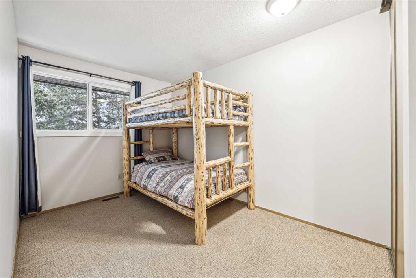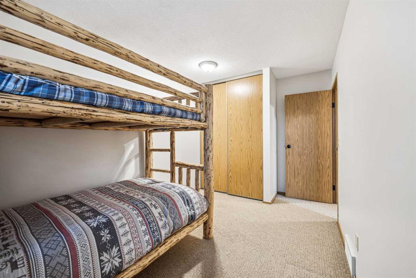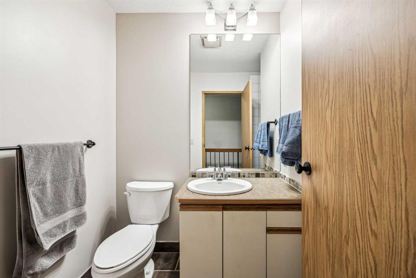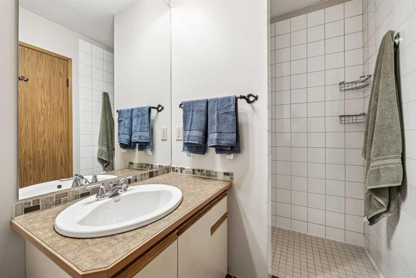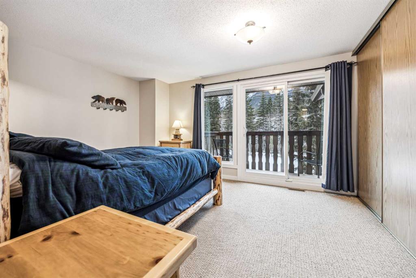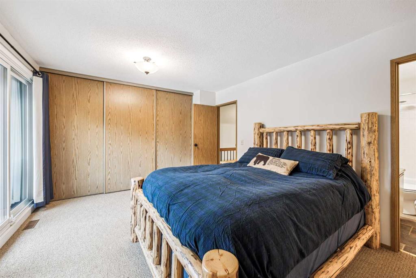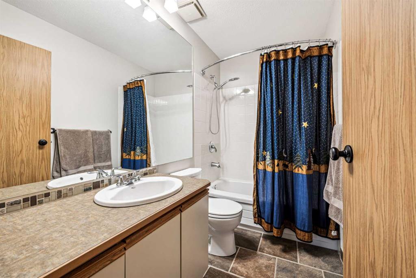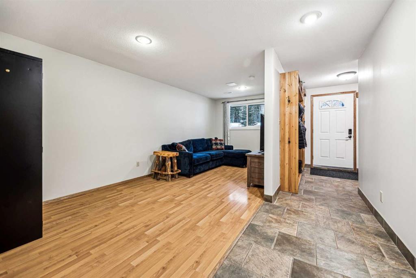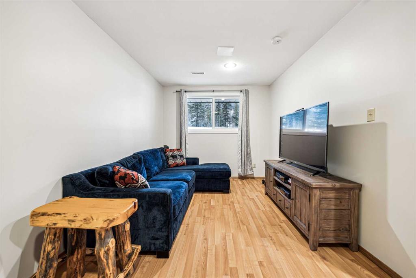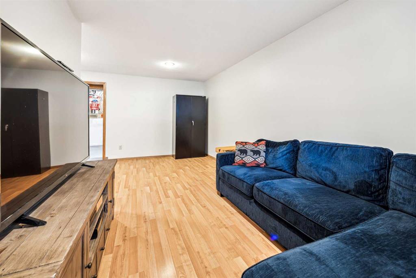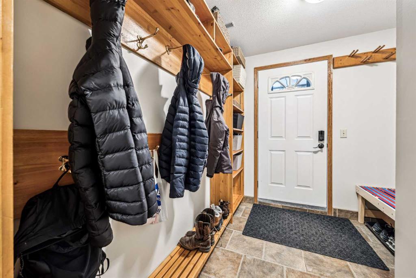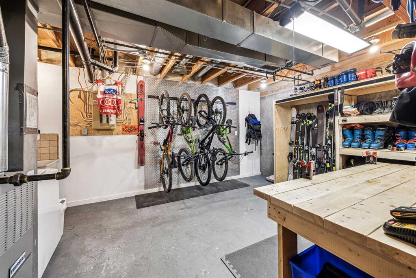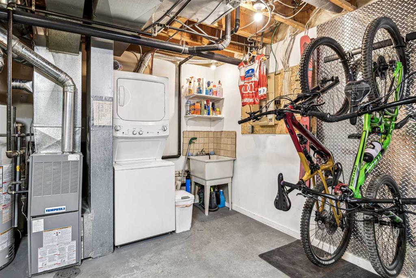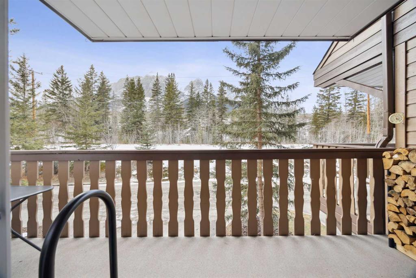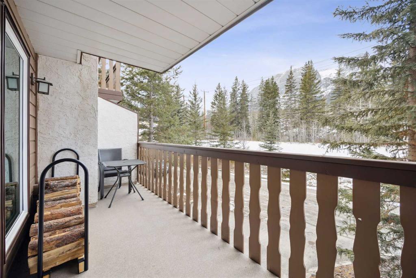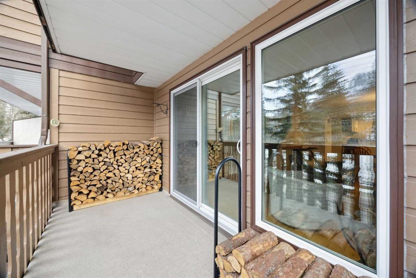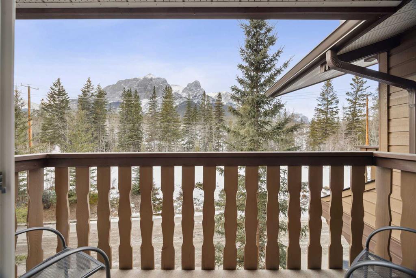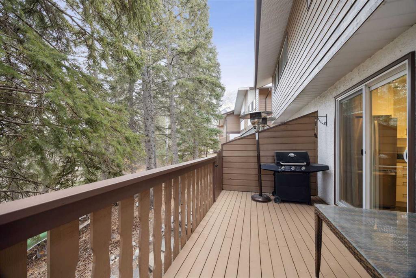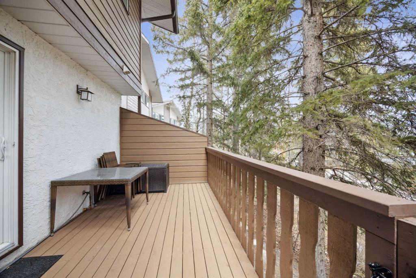

5, 1061 Evergreen Circle
Canmore
Update on 2023-07-04 10:05:04 AM
$975,000
3
BEDROOMS
2 + 1
BATHROOMS
1813
SQUARE FEET
1989
YEAR BUILT
Location! Location! Nestled in the serene forest above Canmore, this gem in desirable Rundleview offers the perfect blend of tranquility and convenience. With ski-in/ski-out access to the Nordic Centre, trails in every direction, and Quarry Lake as your neighbor, adventure is always at your doorstep. WALKABLE to downtown for all your amenities. This upgraded 3-bedroom, 3-bathroom townhouse boasts majestic, unobstructed mountain views from two front decks and a large, new back deck overlooking a lush, forested green space. Inside, enjoy the charm of a wood-burning river stone fireplace, hardwood floors, and an open-concept design. The kitchen shines with upgraded stainless steel appliances, including a gas range, while the spacious lower family room (which could easily be converted to a FOURTH BEDROOM) and a GEAR ROOM we all dream of, to cater to all your needs. Wake up to the magical view of Rundle from your primary bedroom every morning. Whether for full-time living or a weekend escape, this is mountain living at its finest!
| COMMUNITY | Rundleview Ests |
| TYPE | Residential |
| STYLE | TRST |
| YEAR BUILT | 1989 |
| SQUARE FOOTAGE | 1812.6 |
| BEDROOMS | 3 |
| BATHROOMS | 3 |
| BASEMENT | No Basement |
| FEATURES |
| GARAGE | No |
| PARKING | Stall |
| ROOF | Asphalt Shingle |
| LOT SQFT | 0 |
| ROOMS | DIMENSIONS (m) | LEVEL |
|---|---|---|
| Master Bedroom | 4.60 x 3.61 | |
| Second Bedroom | 2.54 x 3.23 | |
| Third Bedroom | 2.54 x 4.34 | |
| Dining Room | 4.24 x 2.44 | |
| Family Room | ||
| Kitchen | 5.21 x 3.12 | |
| Living Room | 5.21 x 4.22 |
INTERIOR
None, Forced Air, Natural Gas, Wood Burning
EXTERIOR
Low Maintenance Landscape, Many Trees, No Neighbours Behind, Views
Broker
RE/MAX iRealty Innovations
Agent


