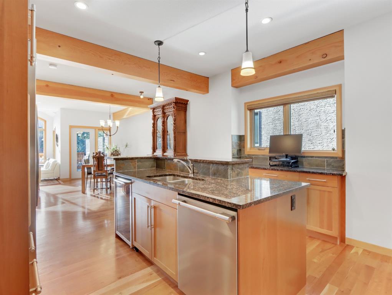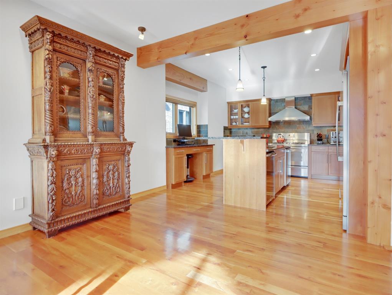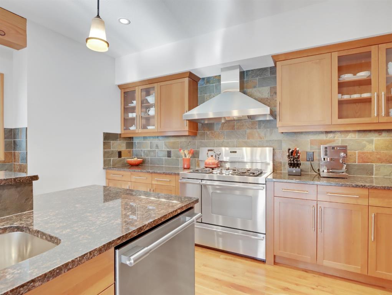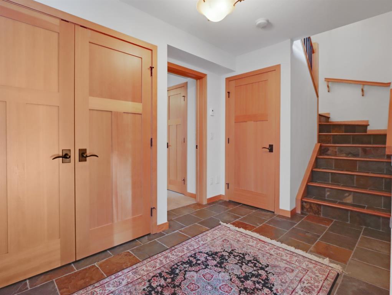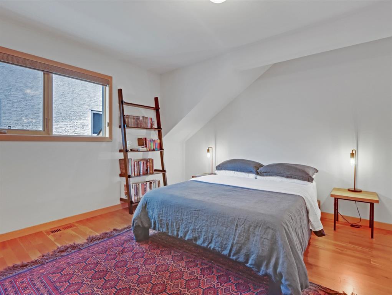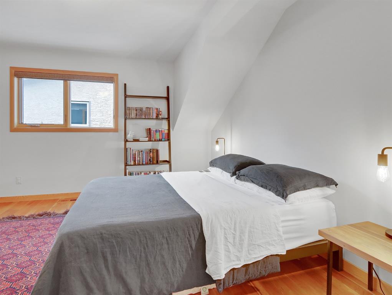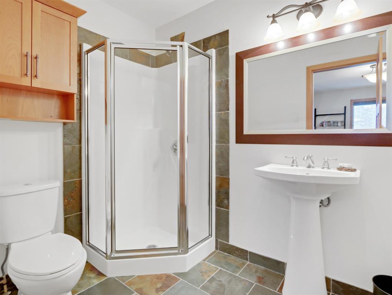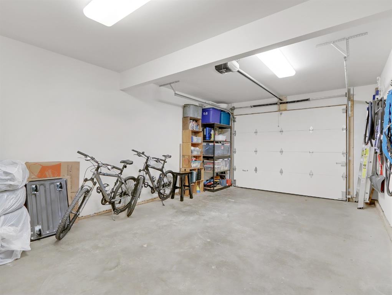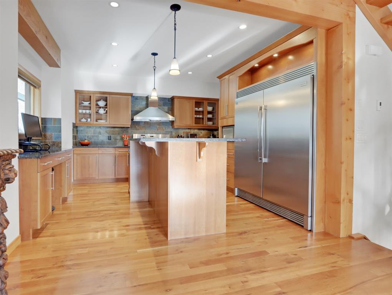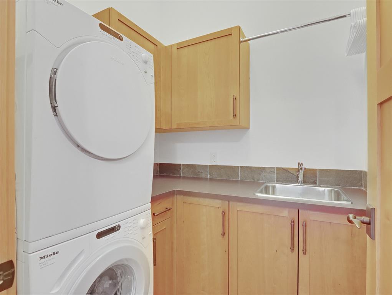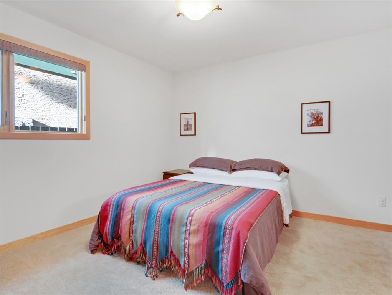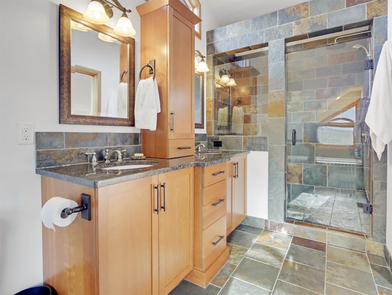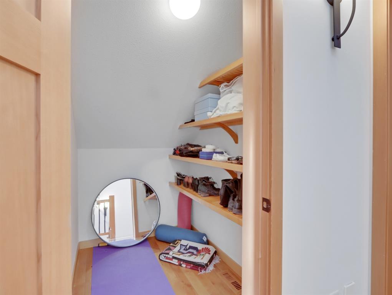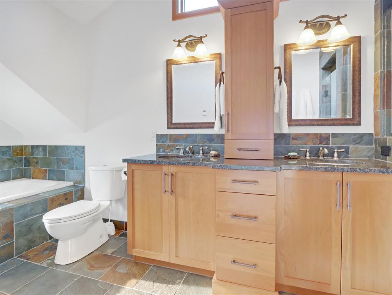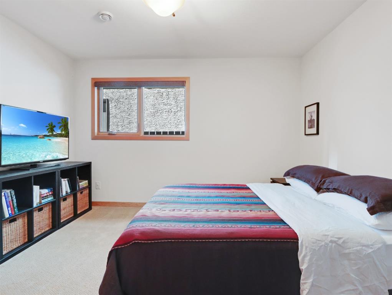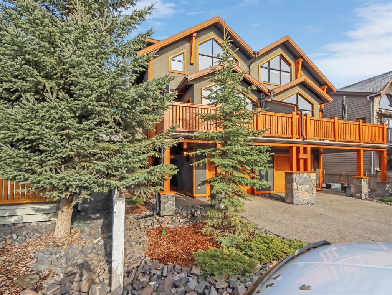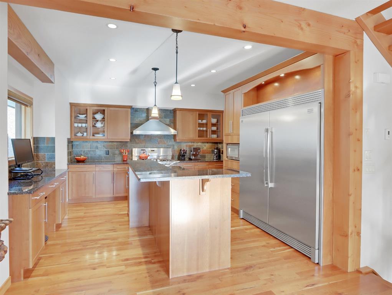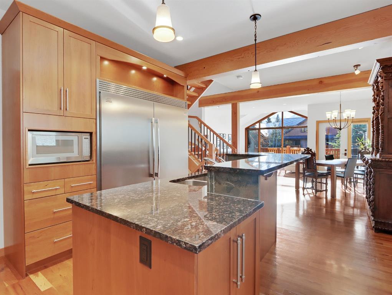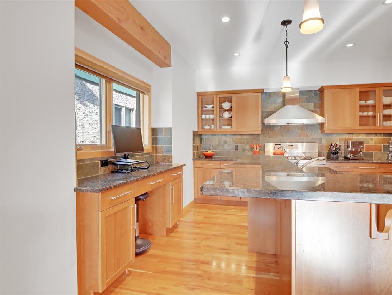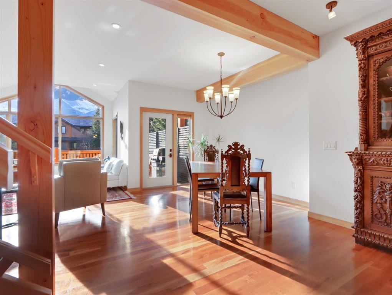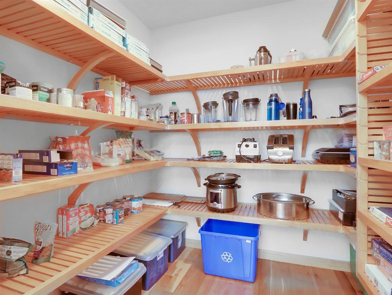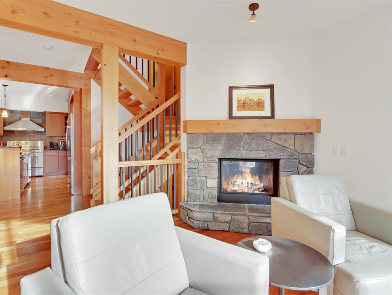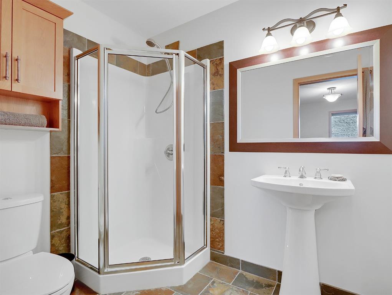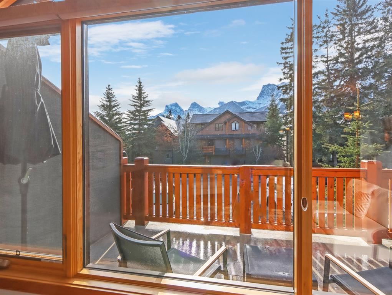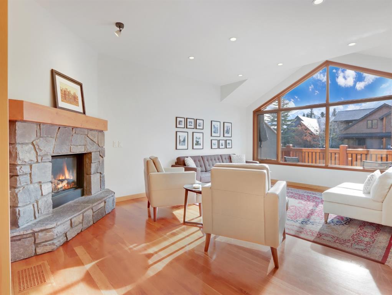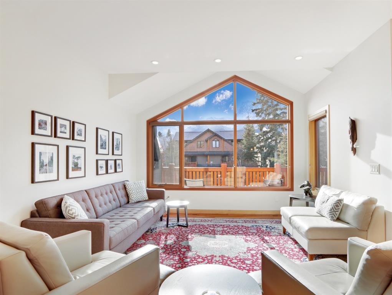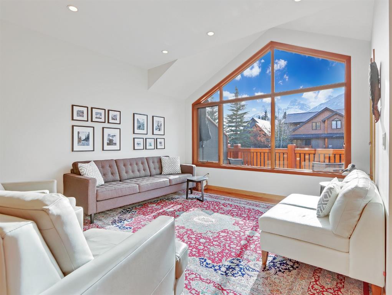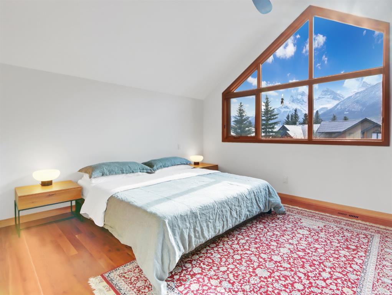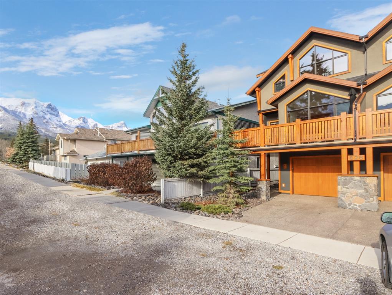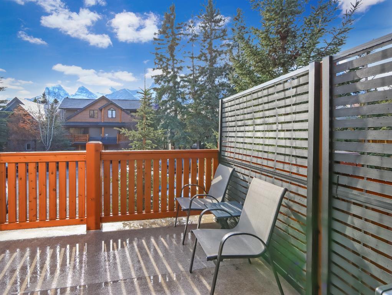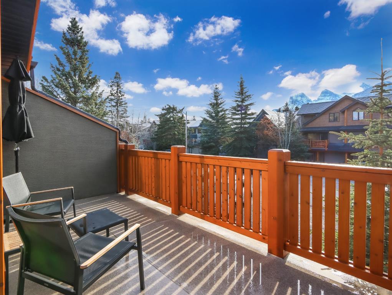

1, 826 5TH STREET
Canmore
Update on 2023-07-04 10:05:04 AM
$1,077,750
3
BEDROOMS
3 + 1
BATHROOMS
1836
SQUARE FEET
2012
YEAR BUILT
Enjoy the remarkable craftsmanship of this immaculate Elk Run Custom Homes South Facing townhome with loads of light & breathtaking views in a great quiet location steps to the river yet only minutes from the heart of downtown Canmore. You will know you have found a perfect mountain escape as you relax in your living room with vaulted ceiling or on your large deck and take in the views of the Three Sisters to the Rundle Range. The kitchen is a chefs dream with upgraded appliances including full size fridge/freezer, gas stove, dishwasher & wine fridge along with loads of prep space & walk in pantry. Upstairs the views continue in the master retreat with stunning 5 piece bath along with a second bedroom complete with private ensuite. The entry level includes another bedroom with ensuite bath, large entry & attached garage. Other features include toe warming inslab heat, open riser stairs, Rundlestone gas fireplace, hardwood floors throughout the main upper levels & much more.
| COMMUNITY | South Canmore |
| TYPE | Residential |
| STYLE | TRST, THUS |
| YEAR BUILT | 2012 |
| SQUARE FOOTAGE | 1836.0 |
| BEDROOMS | 3 |
| BATHROOMS | 4 |
| BASEMENT | No Basement |
| FEATURES |
| GARAGE | Yes |
| PARKING | Driveway, SIAttached |
| ROOF | Asphalt Shingle |
| LOT SQFT | 0 |
| ROOMS | DIMENSIONS (m) | LEVEL |
|---|---|---|
| Master Bedroom | 4.45 x 3.84 | |
| Second Bedroom | 4.14 x 3.81 | Main |
| Third Bedroom | 4.11 x 3.86 | |
| Dining Room | 3.33 x 2.51 | |
| Family Room | ||
| Kitchen | 4.27 x 4.11 | |
| Living Room | 5.79 x 3.86 |
INTERIOR
None, In Floor, Forced Air, Natural Gas, Gas, Living Room, Stone
EXTERIOR
Low Maintenance Landscape, Views
Broker
ROYAL LEPAGE ROCKY MOUNTAIN REALTY
Agent

