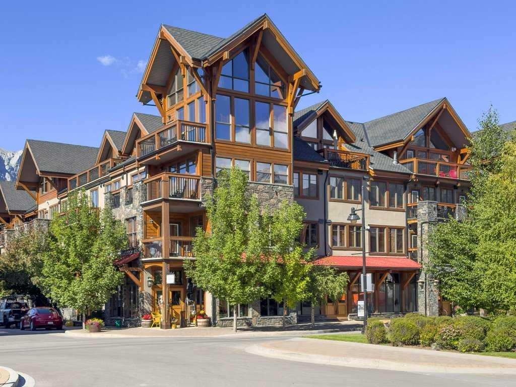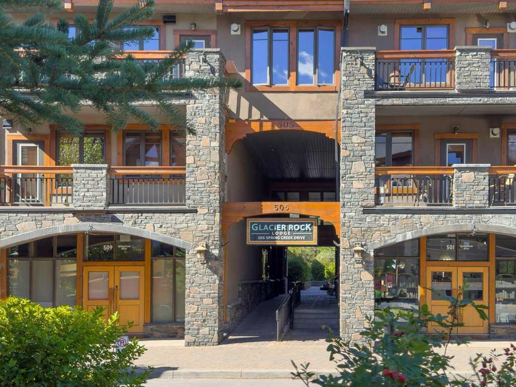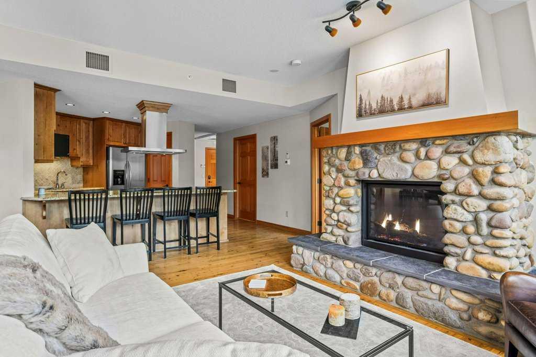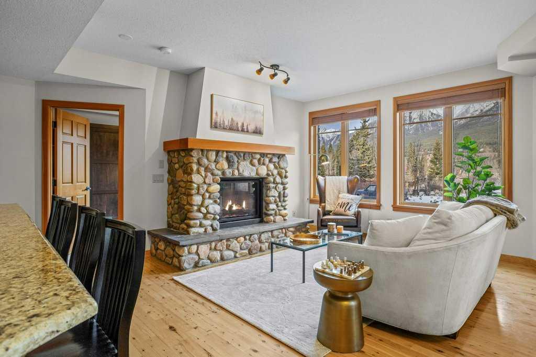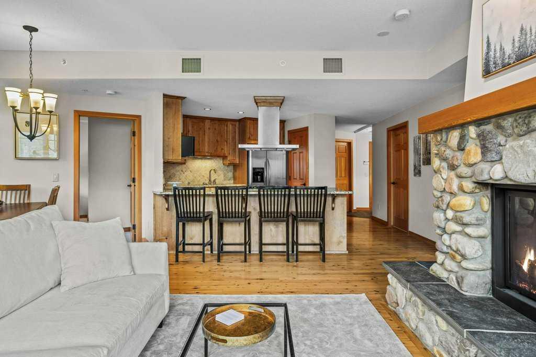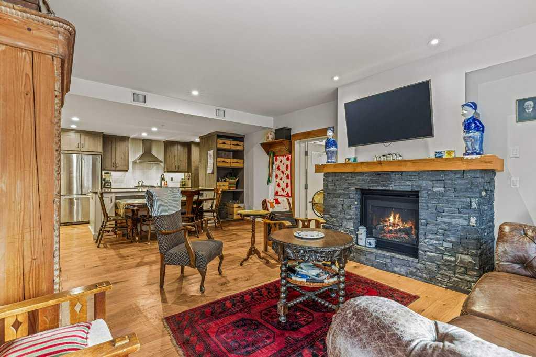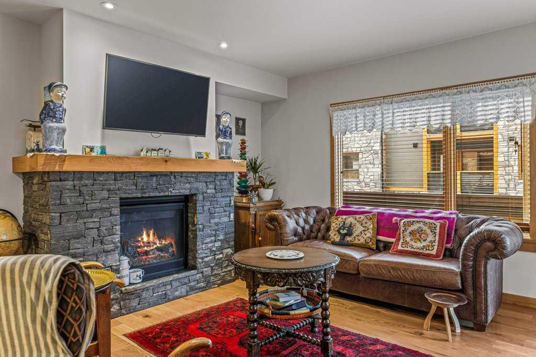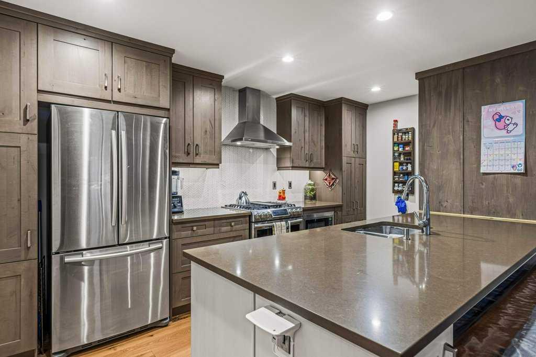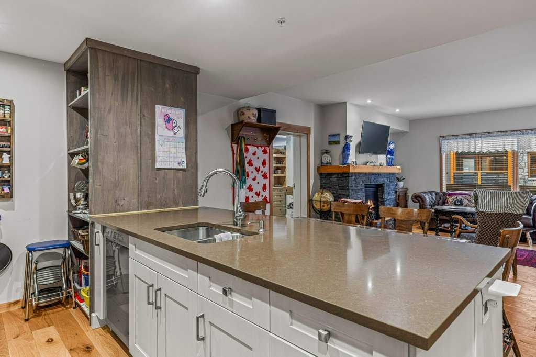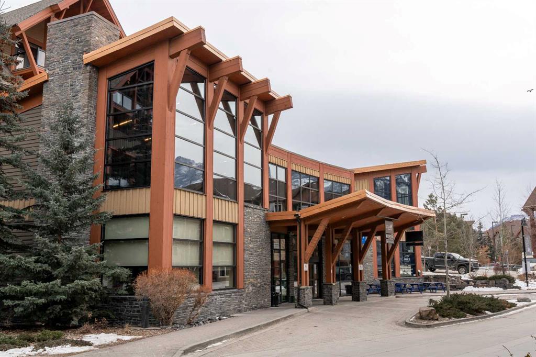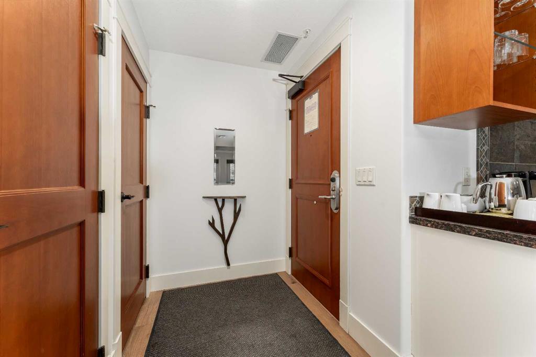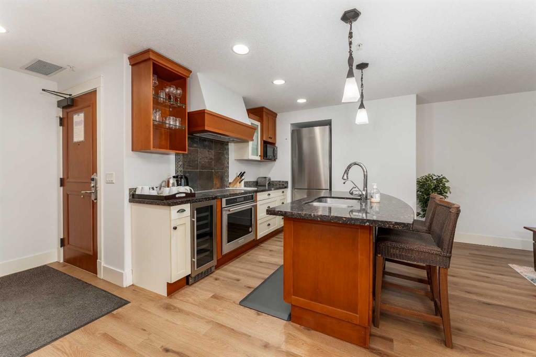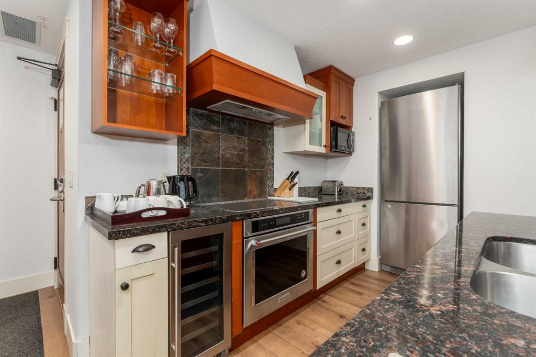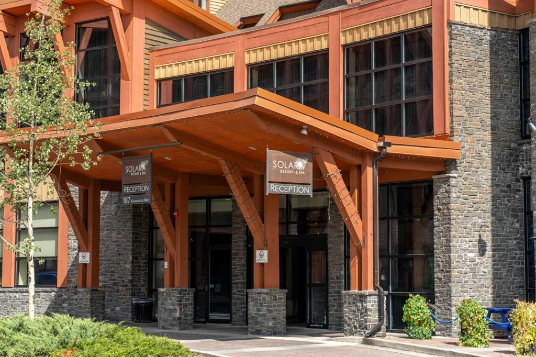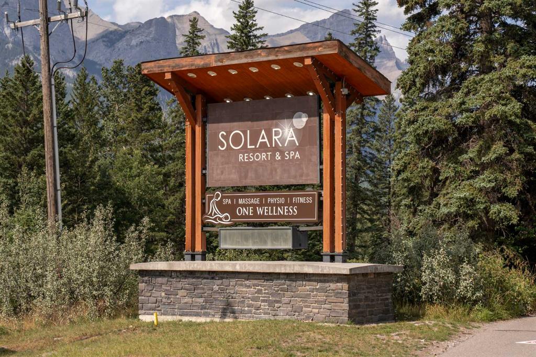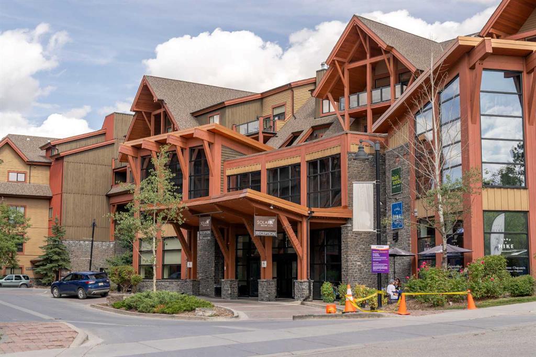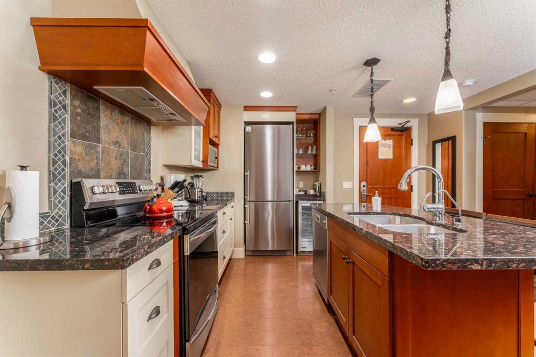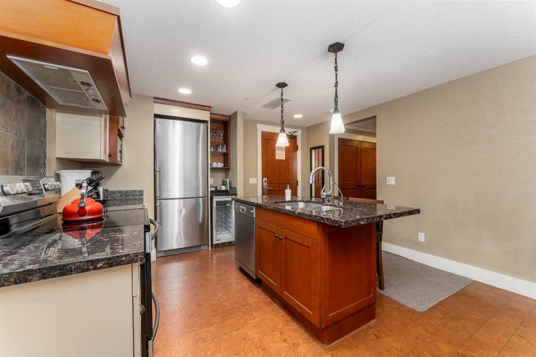

204, 505 Spring Creek Drive
Canmore
Update on 2023-07-04 10:05:04 AM
$1,074,800
2
BEDROOMS
2 + 1
BATHROOMS
1408
SQUARE FEET
2008
YEAR BUILT
Discover the finest in Canmore’s apartment-style living with this 1,408 sq ft corner unit. This spacious home features 2 bedrooms and 2.5 baths. The living room is bathed in natural light from 2 walls of windows, framing the 1st of 2 balconies. The large entry welcomes you and pulls you into the open living space. The chef’s kitchen boasts granite countertops, a gas range, stainless steel appliances, a large eating bar, a walk-in pantry, and ample cabinet space. Adjacent is the generous living room with a cozy fireplace and access to the view deck. The living space also includes a large dining area and an office nook. The primary bedroom offers a walk-in closet and a full ensuite bath. The 2nd bedroom also features a walk-in closet, a full ensuite bath, and access to the second balcony. Additional amenities include in-suite laundry, 2 parking stalls, in-floor geothermal heating, extra storage and a shared fitness room. Note: No short-term rentals allowed in this quiet building.
| COMMUNITY | Spring Creek |
| TYPE | Residential |
| STYLE | LOW |
| YEAR BUILT | 2008 |
| SQUARE FOOTAGE | 1408.0 |
| BEDROOMS | 2 |
| BATHROOMS | 3 |
| BASEMENT | |
| FEATURES |
| GARAGE | No |
| PARKING | Parkade |
| ROOF | |
| LOT SQFT | 0 |
| ROOMS | DIMENSIONS (m) | LEVEL |
|---|---|---|
| Master Bedroom | 6.02 x 3.33 | Main |
| Second Bedroom | 3.30 x 4.32 | Main |
| Third Bedroom | 3.30 x 4.32 | Main |
| Dining Room | 2.77 x 2.64 | Main |
| Family Room | ||
| Kitchen | 6.12 x 2.84 | Main |
| Living Room | 5.31 x 5.36 | Main |
INTERIOR
Other, Geothermal, Gas
EXTERIOR
Broker
ROYAL LEPAGE SOLUTIONS
Agent

























