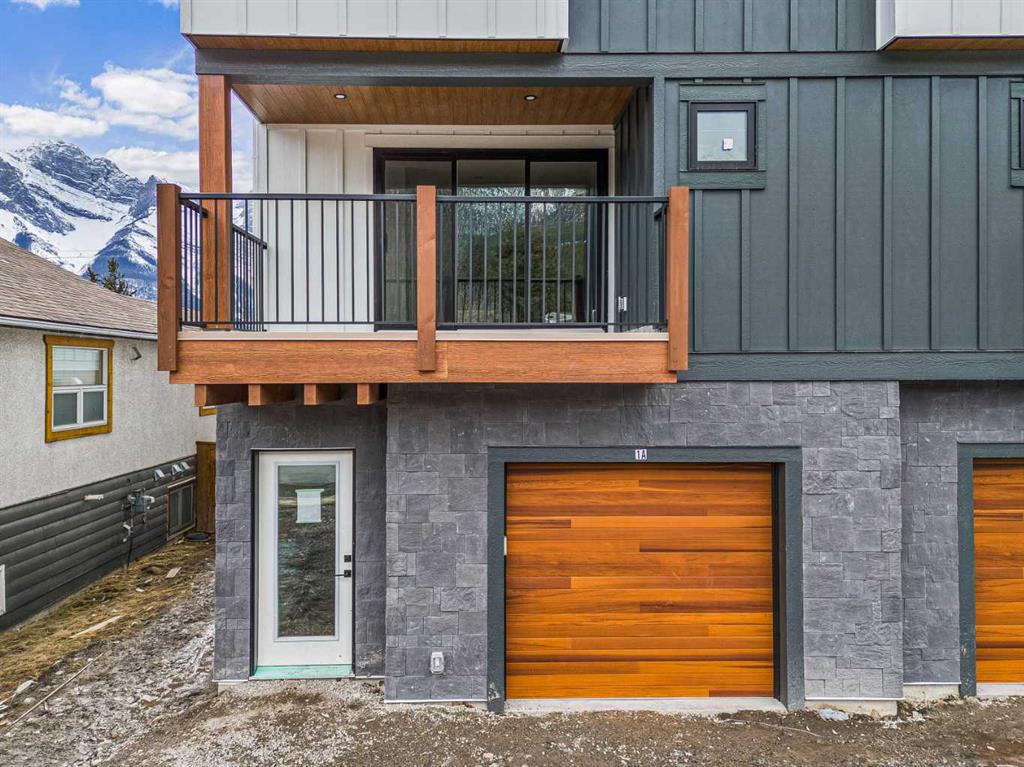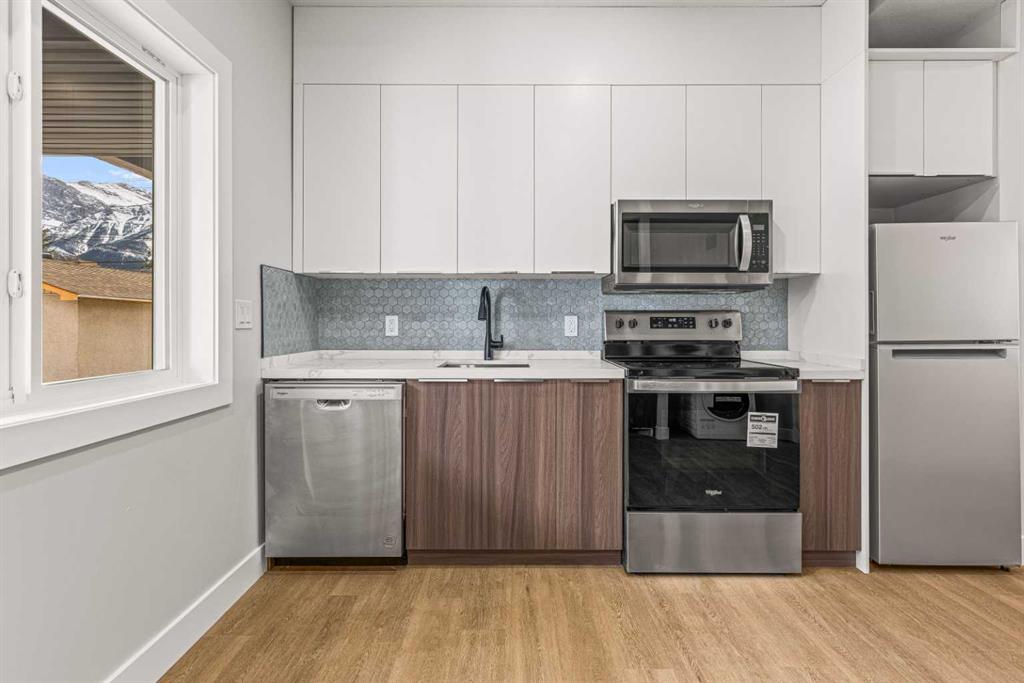

2, 1437 1st Avenue
Canmore
Update on 2023-07-04 10:05:04 AM
$1,239,900
3
BEDROOMS
3 + 0
BATHROOMS
1972
SQUARE FEET
2018
YEAR BUILT
Welcome home to this thoughtfully designed 3-bedroom + den townhome with a single-car garage, showcasing stylish finishes, beautiful fir woodwork, soaring 20’ vaulted ceilings, quartz countertops, and stainless steel appliances. Step into the spacious open entryway, highlighted by an elegant staircase with glass inserts. The first level features a versatile den, perfect for an office, gym, rec room, or media room, along with a 3-piece bathroom, extra storage, and garage access. The Main Floor welcomes you to a bright and airy open-concept kitchen, dining, and living area with large windows and access to a private covered deck offering stunning southwest-facing views of the Rundle Mountain Range—ideal for evening barbecues or entertaining guests. The main floor also includes a spacious primary bedroom with a walk-in closet, a 3-piece ensuite with stunning tilework, and a laundry closet. Upstairs, you’ll find two additional bedrooms, both featuring vaulted ceilings and mountain views, plus an elegantly designed 4-piece bathroom. Just steps away from shops, restaurants, and downtown Canmore.
| COMMUNITY | Teepee Town |
| TYPE | Residential |
| STYLE | TRST |
| YEAR BUILT | 2018 |
| SQUARE FOOTAGE | 1972.0 |
| BEDROOMS | 3 |
| BATHROOMS | 3 |
| BASEMENT | No Basement |
| FEATURES |
| GARAGE | 1 |
| PARKING | SIAttached |
| ROOF | Asphalt Shingle |
| LOT SQFT | 0 |
| ROOMS | DIMENSIONS (m) | LEVEL |
|---|---|---|
| Master Bedroom | 3.40 x 3.63 | Main |
| Second Bedroom | 3.12 x 3.71 | |
| Third Bedroom | 3.02 x 3.71 | |
| Dining Room | 2.74 x 3.33 | Main |
| Family Room | 4.24 x 3.73 | Main |
| Kitchen | 4.42 x 3.86 | Main |
| Living Room |
INTERIOR
None, In Floor, Forced Air, Natural Gas, Gas
EXTERIOR
Corner Lot
Broker
CENTURY 21 NORDIC REALTY
Agent































































