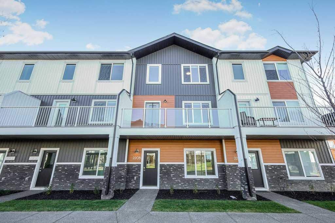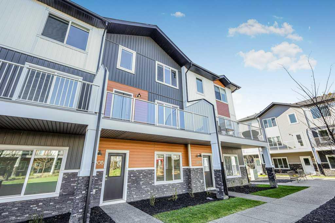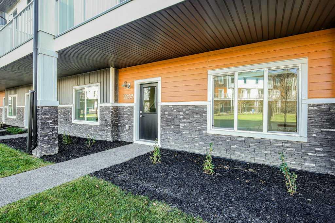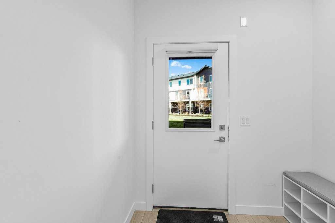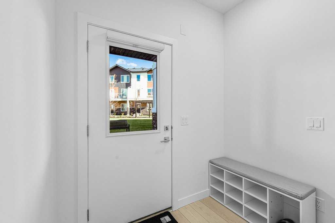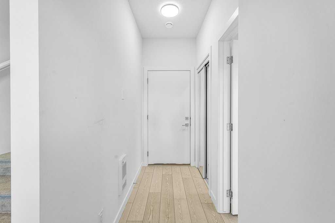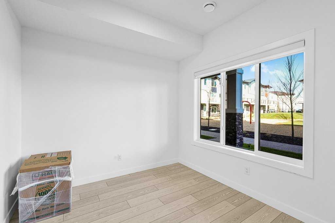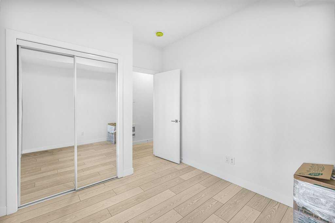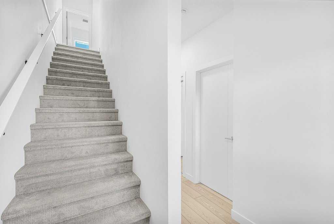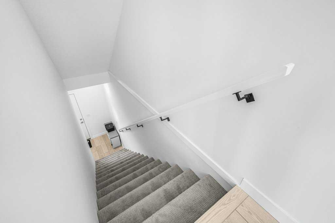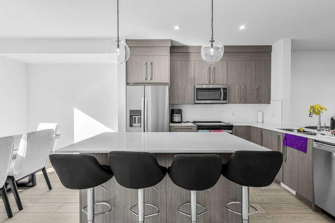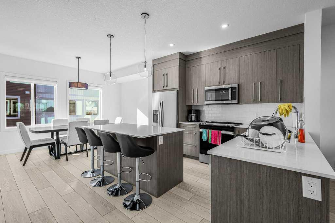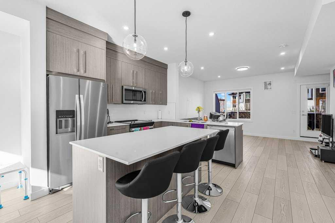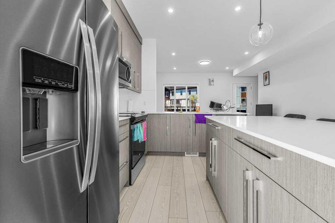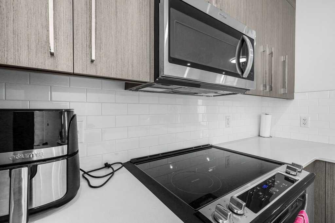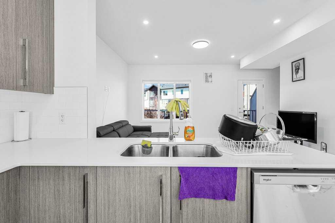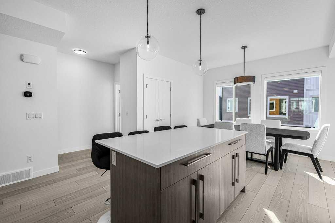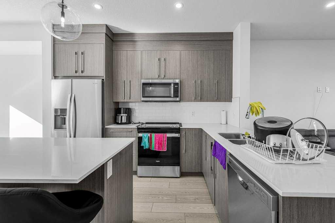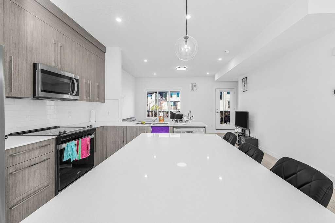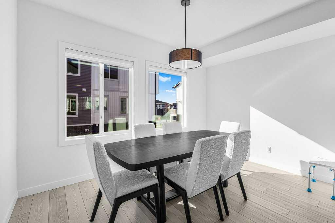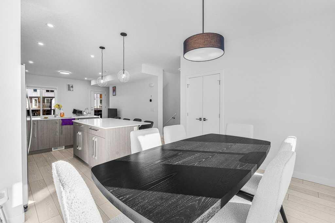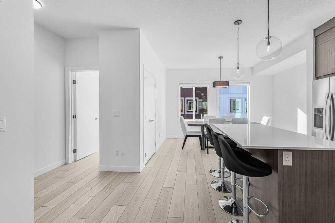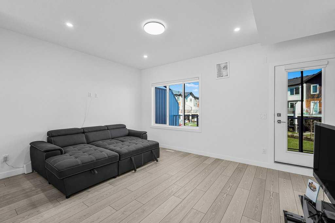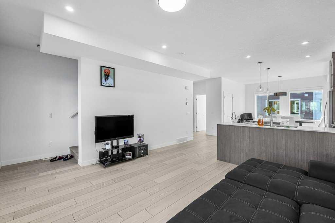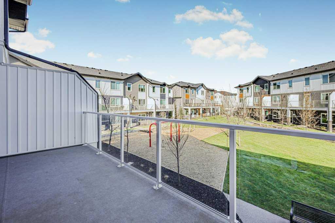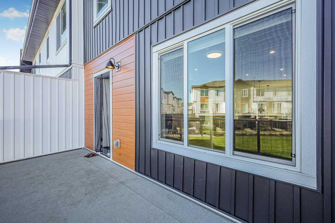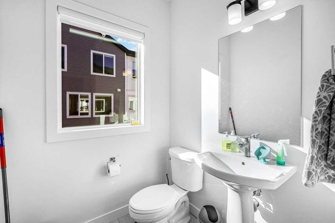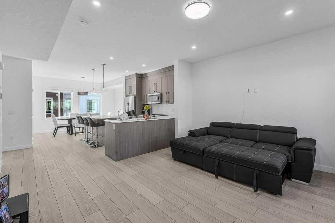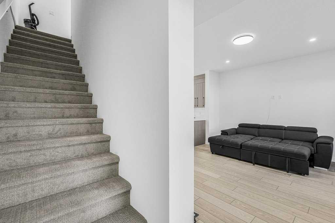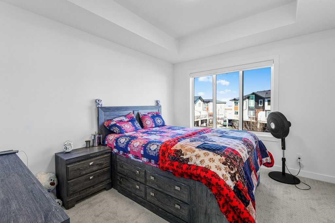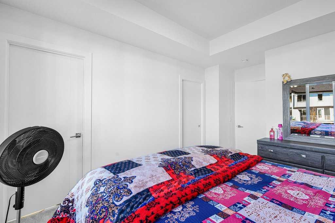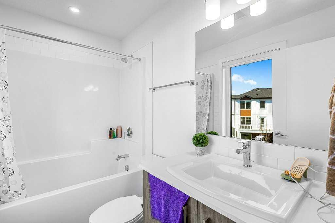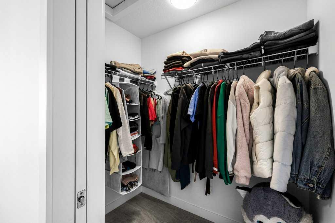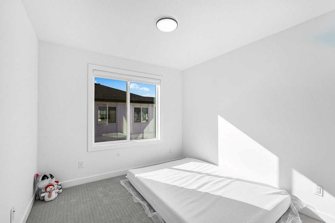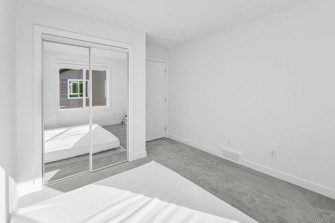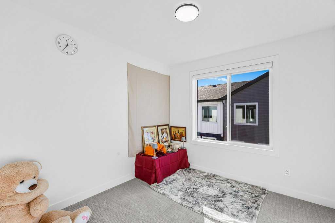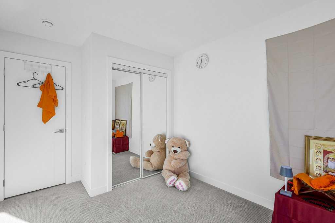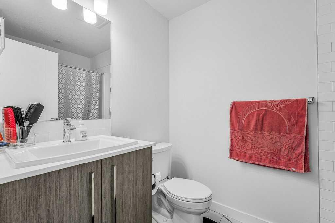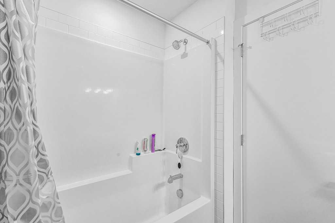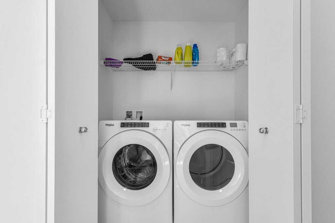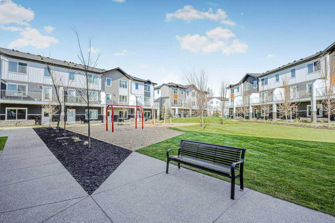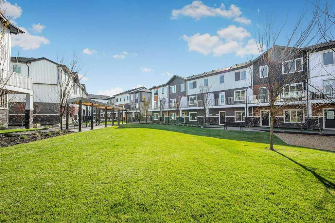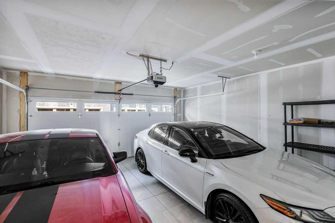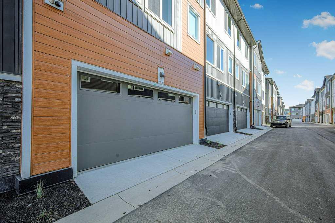

2205, 280 Chelsea Road
Chestermere
Update on 2023-07-04 10:05:04 AM
$475,000
4
BEDROOMS
2 + 1
BATHROOMS
1642
SQUARE FEET
2024
YEAR BUILT
Welcome to this beautifully designed 4-bedroom, 2.5 bathroom townhome in Chestermere, offering 1,641.82 sqft of beautifully well-planned living space. This 2024 NEW HOME features a main floor bedroom on the first level, perfect for guests or for use as a home office, with convenient access to the attached double car-garage. The second level features a bright and spacious living area that flows seamlessly into the dinning space and modern kitchen, complete with sleek new appliances and a generous pantry for all your storage needs. The kitchen overlooks he living area and extends out to the balcony, creating the perfect spot for relaxing with a morning coffee or enjoying an evening breeze. A conveniently located half bath is tucked away from the kitchen for added privacy. The upper level offers three spacious bedrooms, including a primary bedroom with its own ensuite and walk-in-closet. A 4-piec bathroom serves the additional two bedrooms, while the upper-level laundry room adds convenience to your routine. A perfect blend of comfort and functionality awaits you! You don't want to miss this townhome! BOOK YOUR VIEWING TODAY!
| COMMUNITY | Chelsea_CH |
| TYPE | Residential |
| STYLE | TRST |
| YEAR BUILT | 2024 |
| SQUARE FOOTAGE | 1641.8 |
| BEDROOMS | 4 |
| BATHROOMS | 3 |
| BASEMENT | No Basement |
| FEATURES |
| GARAGE | Yes |
| PARKING | DBAttached |
| ROOF | Asphalt Shingle |
| LOT SQFT | 0 |
| ROOMS | DIMENSIONS (m) | LEVEL |
|---|---|---|
| Master Bedroom | 4.42 x 3.20 | |
| Second Bedroom | 3.68 x 2.95 | |
| Third Bedroom | 3.68 x 2.82 | |
| Dining Room | 4.04 x 2.82 | Main |
| Family Room | ||
| Kitchen | 4.65 x 3.38 | Main |
| Living Room | 5.84 x 3.84 | Main |
INTERIOR
None, Forced Air,
EXTERIOR
Back Lane
Broker
eXp Realty
Agent

