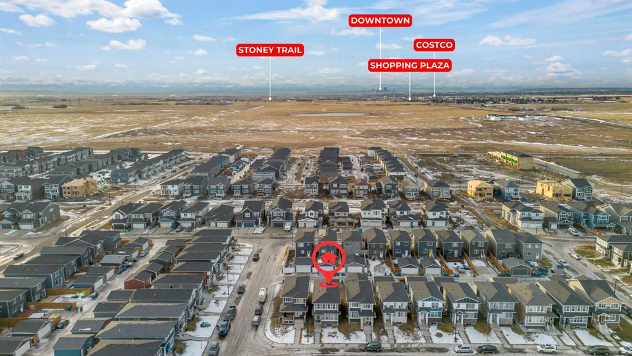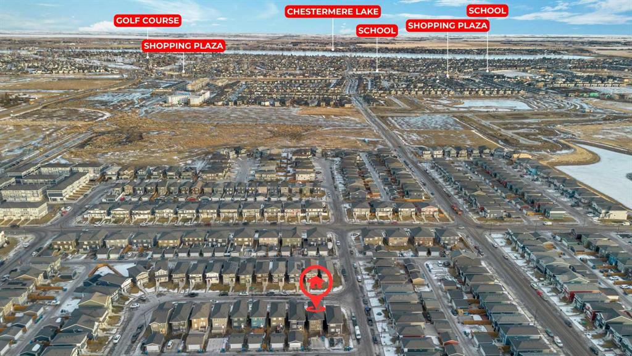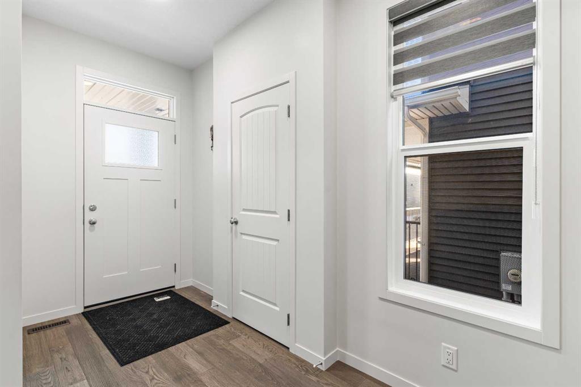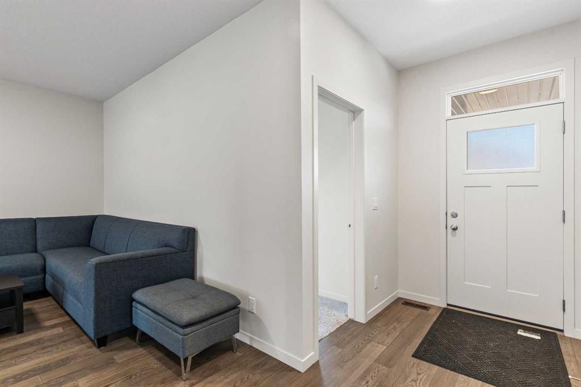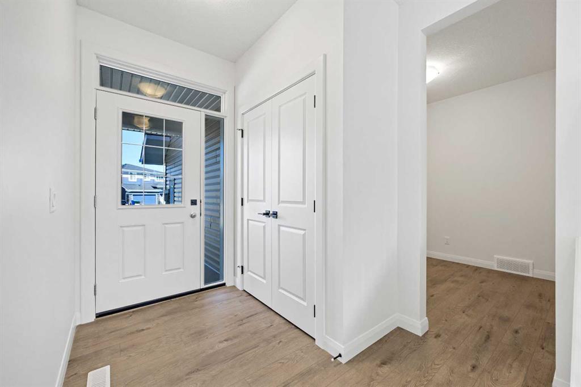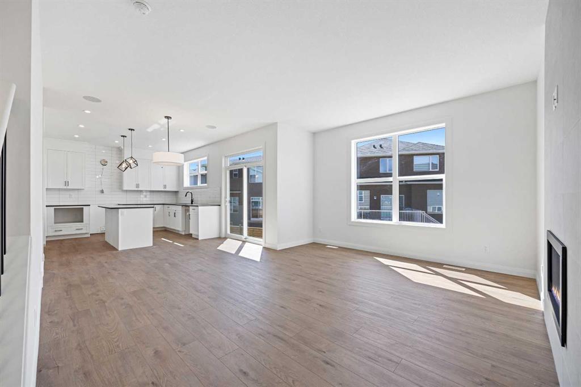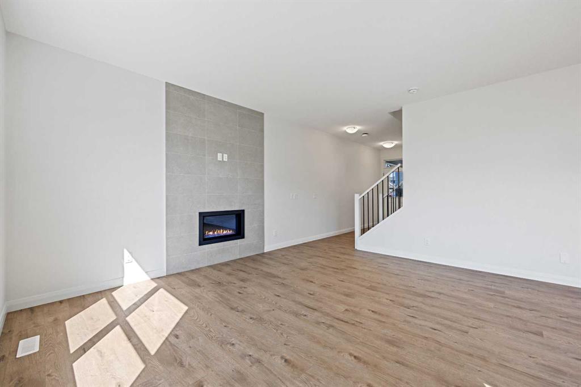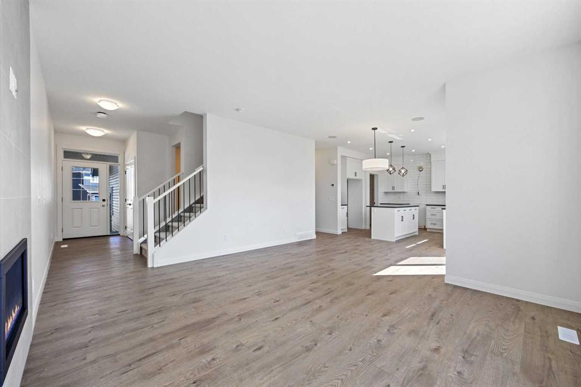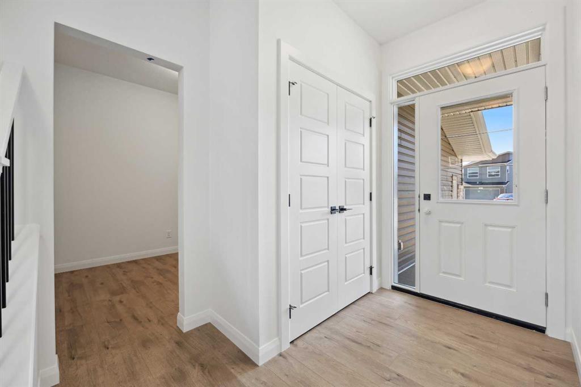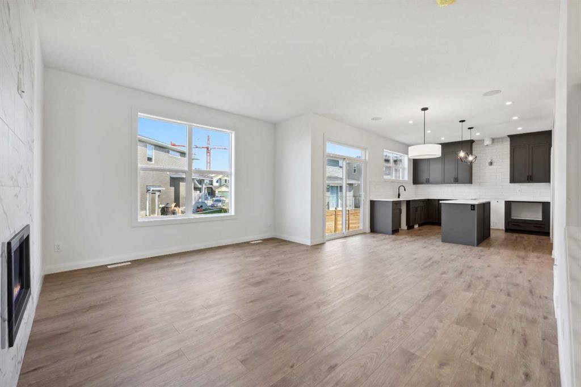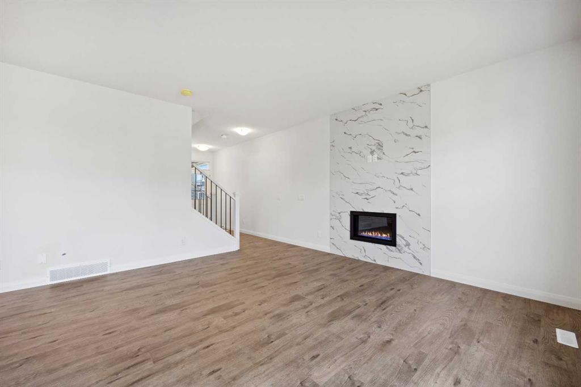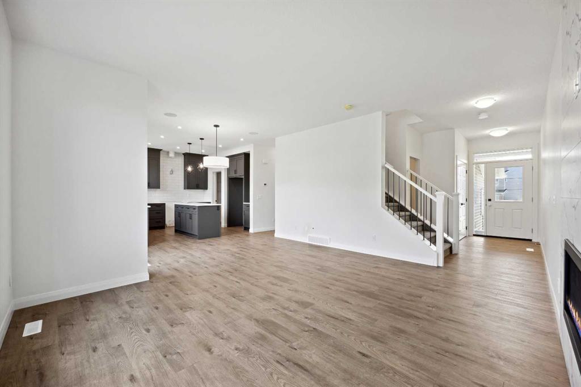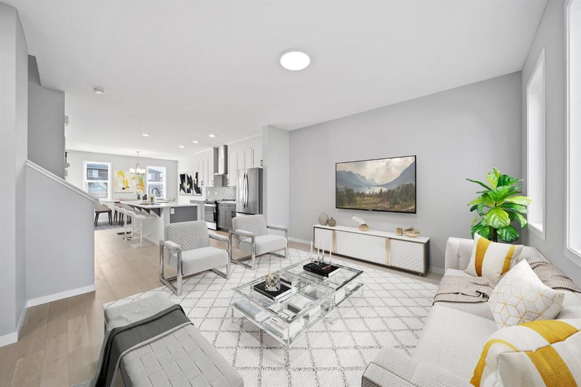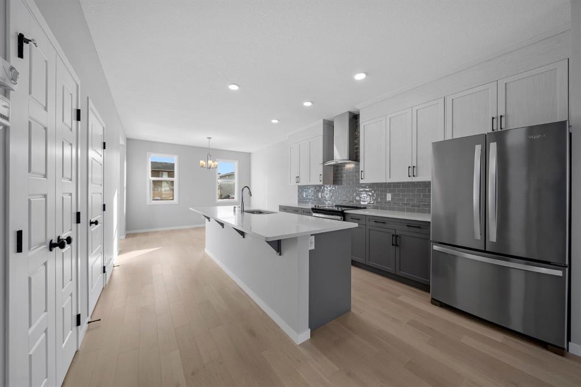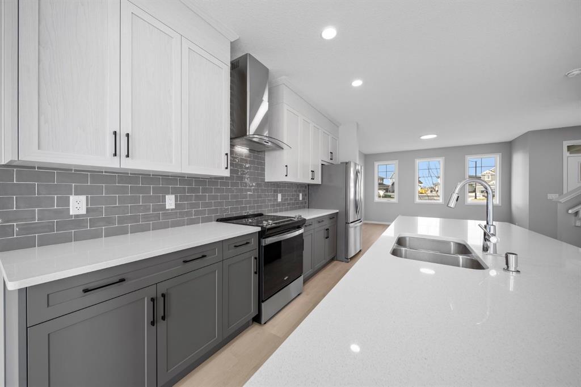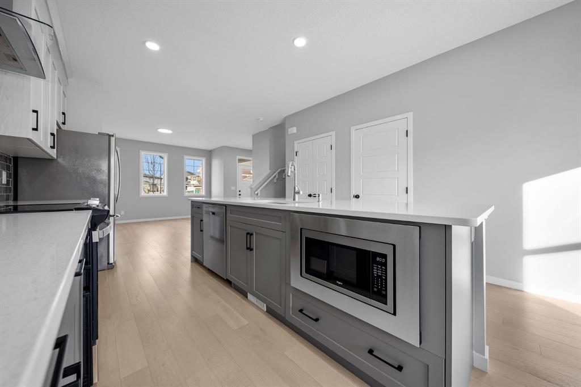

52 Chelsea Cape
Chestermere
Update on 2023-07-04 10:05:04 AM
$699,900
5
BEDROOMS
3 + 1
BATHROOMS
1755
SQUARE FEET
2021
YEAR BUILT
WELCOME TO CHELSEA IN CHESTERMERE! An amazing TURNKEY HOME with five bedrooms , fully developed basement and lots of upgrades. As you enter, you will be greeted with an open concept floor plan. The main floor highlights a spacious living and dining rooms with elegant chandeliers. The adjacent area flows onto a modern chef’s kitchen with ample cabinetry and an island with quartz countertops and a full stainless appliance package. Head out from the kitchen onto a gorgeous sunroom for the family to relax and enjoy the sunshine and even on snowy days. The main floor also features 9-foot ceilings, luxury vinyl plank flooring, a convenient 2-piece bathroom, featured walls by living and dining areas coupled with remote controlled electric blinds and a fireplace at living room area. At the upper floor, a stunning primary suite showcases a featured wall, a walk-in closet, 4-piece ensuite with quartz countertops and dual vanities. There are two additional bedrooms, a full bathroom, a bonus room perfect for a movie night or a playroom and a laundry area for added convenience. The fully developed walk-out basement features a luxury vinyl plank flooring, two additional bedrooms, full bathroom, a recreational room with featured wall and a remote-controlled electric fireplace. Additional feature is the LED customizable exterior lighting. It's ready for you to move in and enjoy. BACK TO MARKET DUE TO BUYER'S UNABLE TO SECURE FINANCING.
| COMMUNITY | Chelsea_CH |
| TYPE | Residential |
| STYLE | TSTOR |
| YEAR BUILT | 2021 |
| SQUARE FOOTAGE | 1755.2 |
| BEDROOMS | 5 |
| BATHROOMS | 4 |
| BASEMENT | Finished, Full Basement |
| FEATURES |
| GARAGE | Yes |
| PARKING | Double Garage Detached |
| ROOF | Asphalt Shingle |
| LOT SQFT | 362 |
| ROOMS | DIMENSIONS (m) | LEVEL |
|---|---|---|
| Master Bedroom | 4.19 x 3.63 | Upper |
| Second Bedroom | 3.71 x 2.95 | Upper |
| Third Bedroom | 2.77 x 2.72 | Upper |
| Dining Room | 4.67 x 3.02 | Main |
| Family Room | ||
| Kitchen | 5.23 x 2.90 | Main |
| Living Room | 5.03 x 4.37 | Main |
INTERIOR
None, Baseboard, Natural Gas, Basement, Electric, Living Room
EXTERIOR
Irregular Lot
Broker
CIR Realty
Agent












































