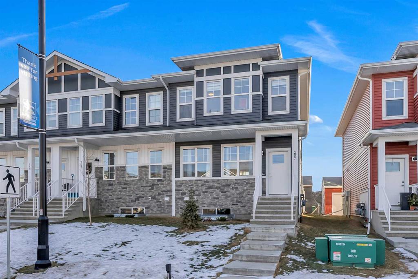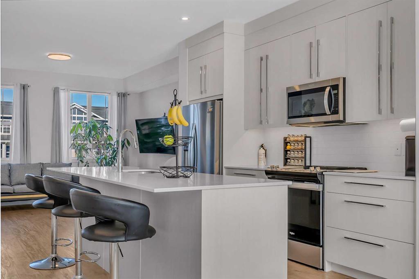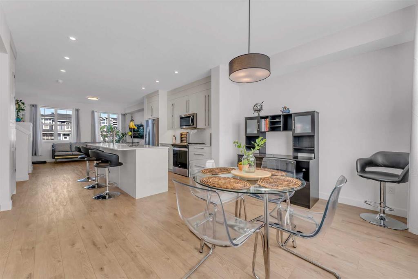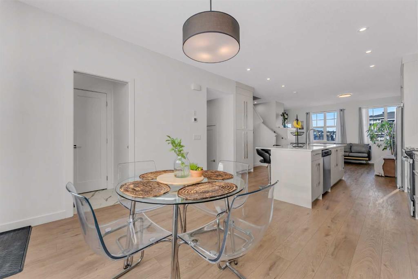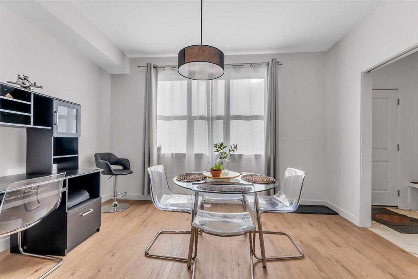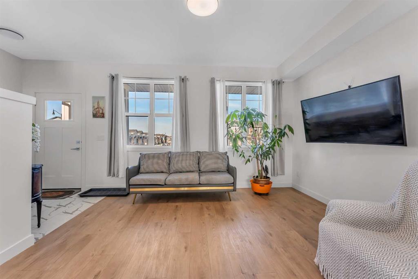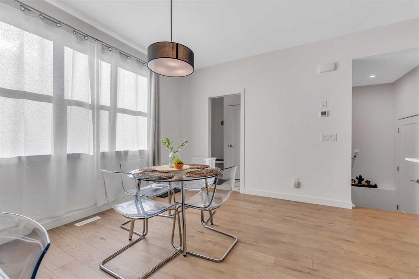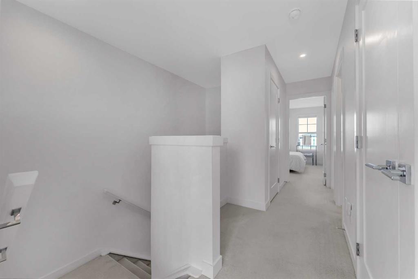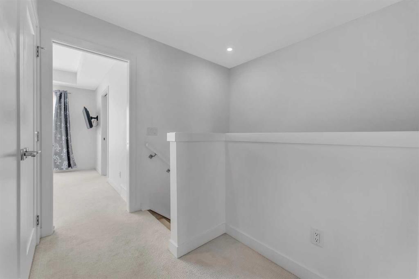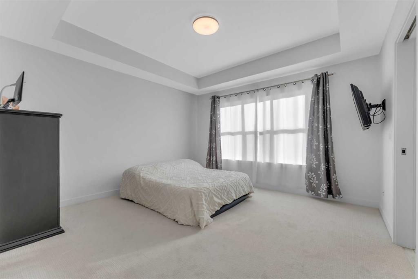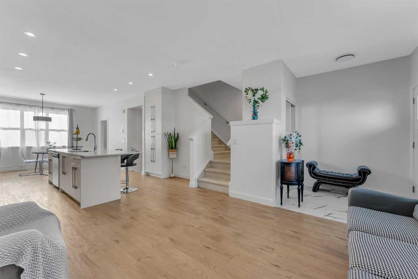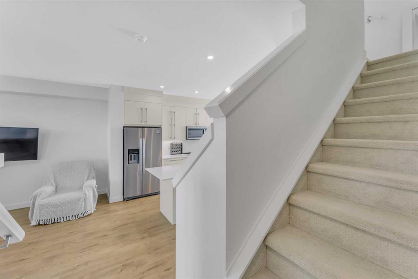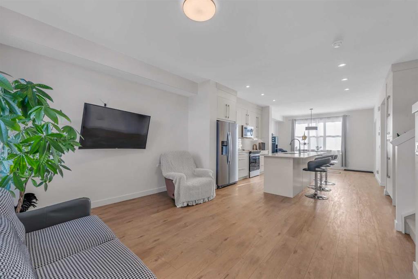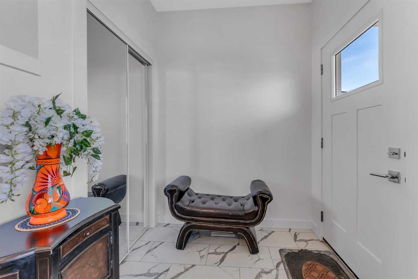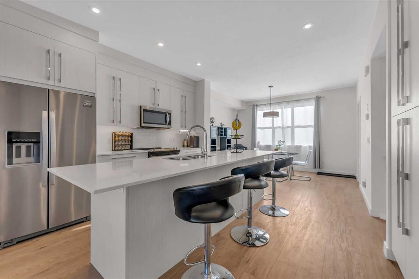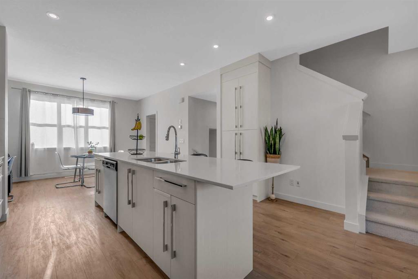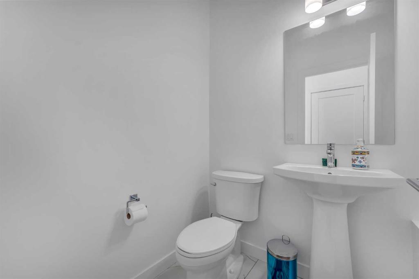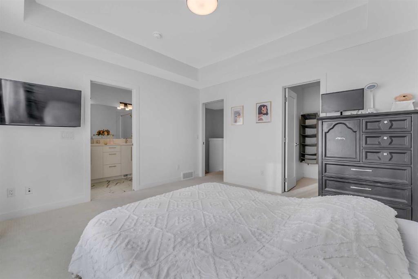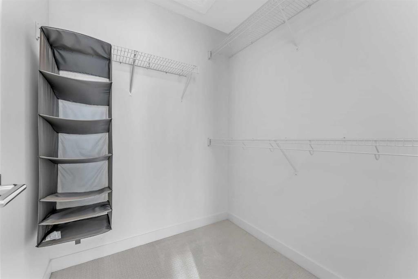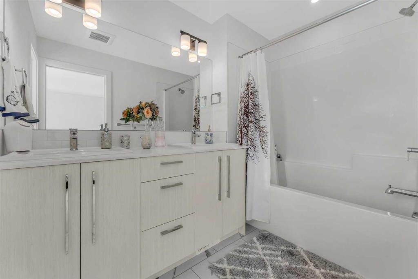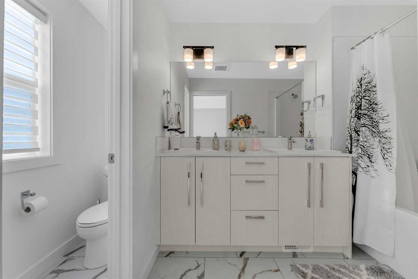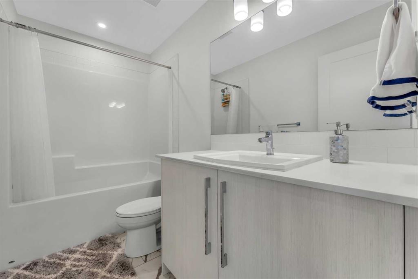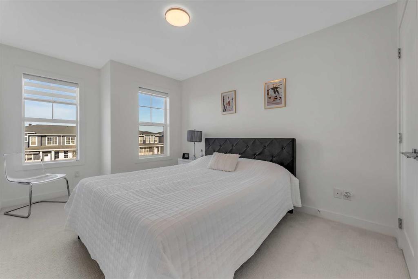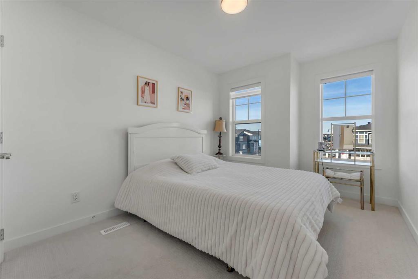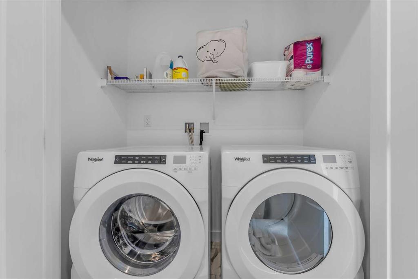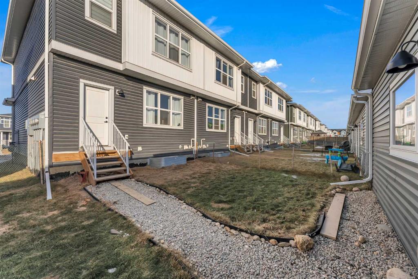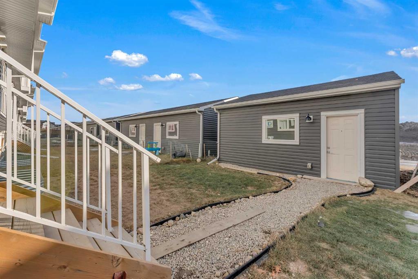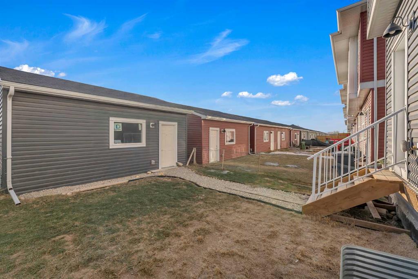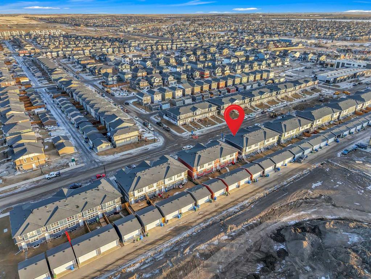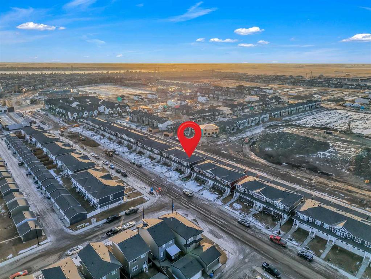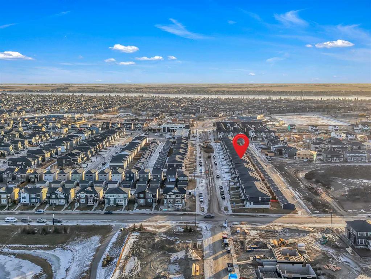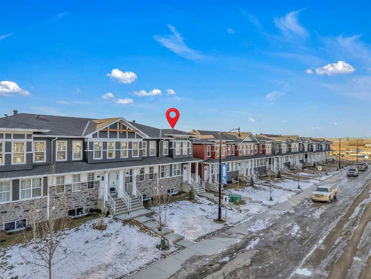

257 Dawson Way
Chestermere
Update on 2023-07-04 10:05:04 AM
$527,999
3
BEDROOMS
2 + 1
BATHROOMS
1541
SQUARE FEET
2023
YEAR BUILT
*OPEN HOUSE SAT & SUN FEB 8/9 from 1-3pm *Welcome to this beautiful 3-bedroom, 2.5-bathroom CORNER UNIT townhome in the sought-after community of Dawson’s Landing, Chestermere! This bright and spacious home offers a modern open-concept layout with plenty of natural light. The kitchen features sleek quartz countertops, stainless steel appliances, and ample cabinet space, perfect for entertaining. Upstairs, the primary bedroom boasts a walk-in closet and a private ensuite, while two additional bedrooms and a full bath complete the level. The unfinished basement offers a great opportunity for future development, already equipped with rough-ins for plumbing. Enjoy the convenience of a DOUBLE GARAGE DETACHED and a prime location just minutes from shopping, schools, playgrounds, and easy highway access—plus, Chestermere Lake is just a short drive away! Don't miss out on this fantastic opportunity—NO CONDO FEES! Contact your Realtor today to book a private showing!
| COMMUNITY | Dawson's Landing |
| TYPE | Residential |
| STYLE | TSTOR |
| YEAR BUILT | 2023 |
| SQUARE FOOTAGE | 1541.0 |
| BEDROOMS | 3 |
| BATHROOMS | 3 |
| BASEMENT | Full Basement, UFinished |
| FEATURES |
| GARAGE | Yes |
| PARKING | Double Garage Detached, Off Street |
| ROOF | Asphalt, R |
| LOT SQFT | 255 |
| ROOMS | DIMENSIONS (m) | LEVEL |
|---|---|---|
| Master Bedroom | 3.96 x 3.86 | Upper |
| Second Bedroom | 2.90 x 4.93 | Main |
| Third Bedroom | 2.84 x 3.78 | Upper |
| Dining Room | 4.04 x 3.15 | Main |
| Family Room | ||
| Kitchen | 4.52 x 3.78 | Main |
| Living Room | 4.04 x 3.89 | Main |
INTERIOR
None, Forced Air,
EXTERIOR
Back Yard, Landscaped, Lawn, Rectangular Lot
Broker
eXp Realty
Agent

