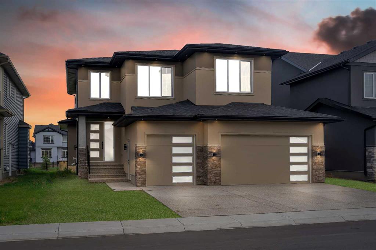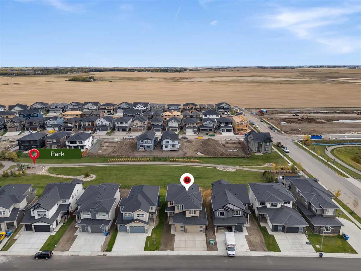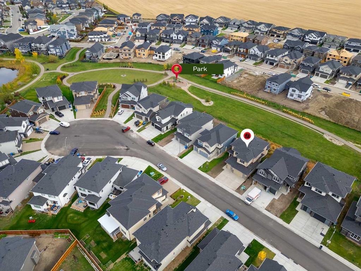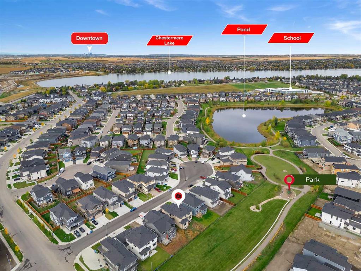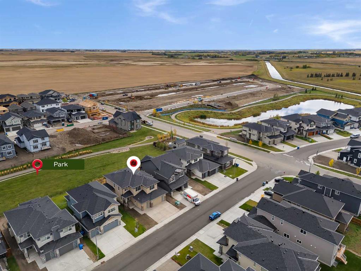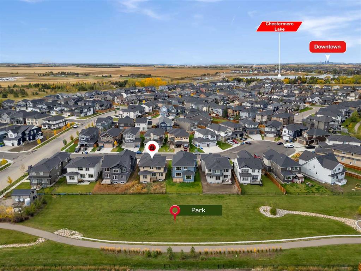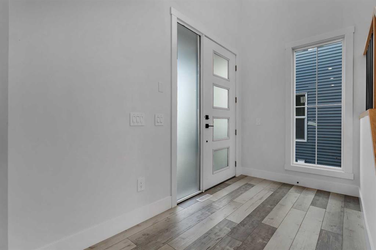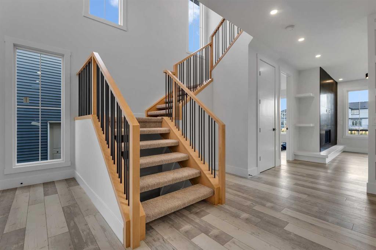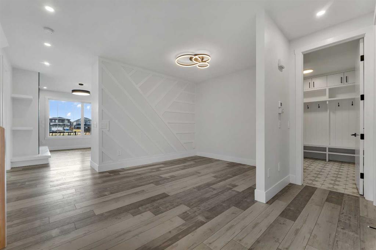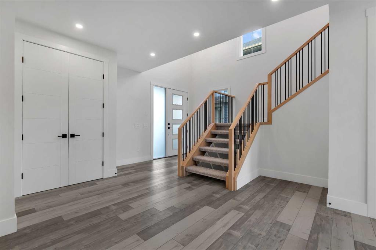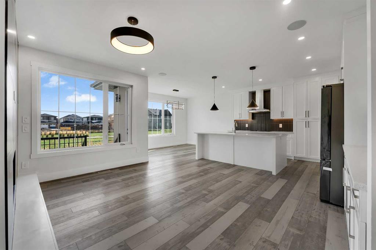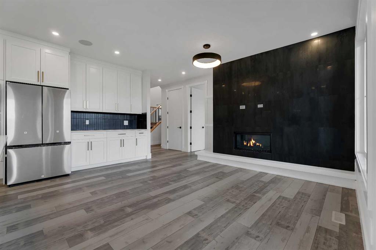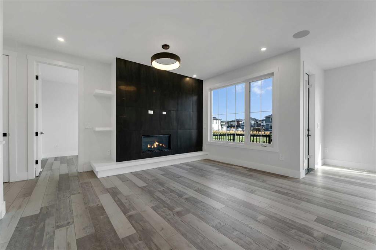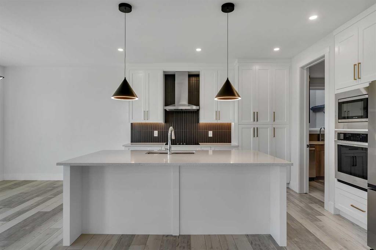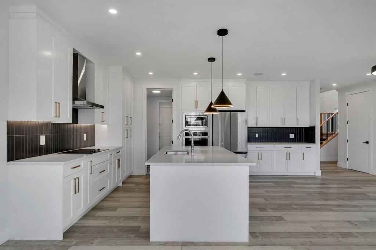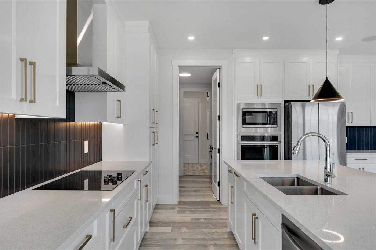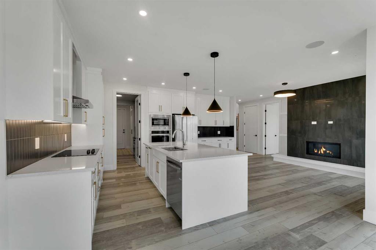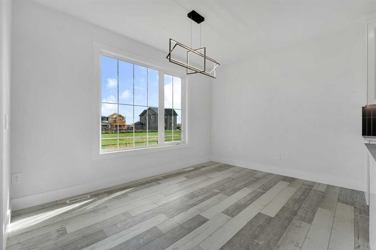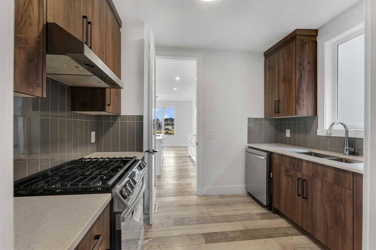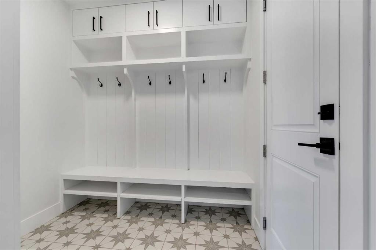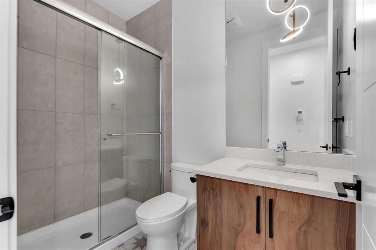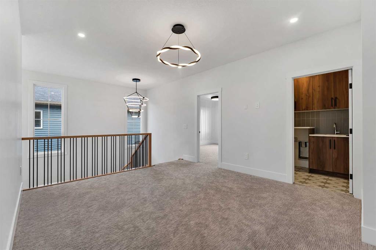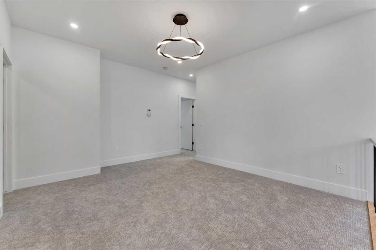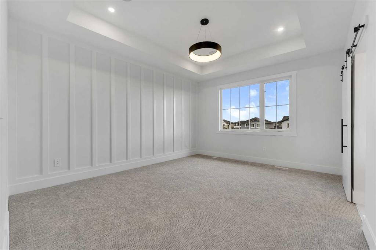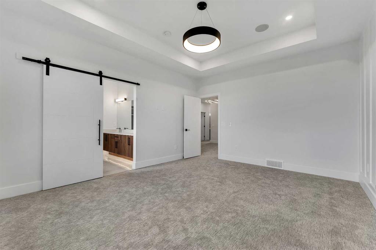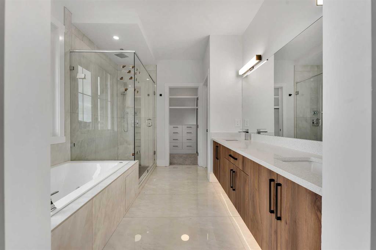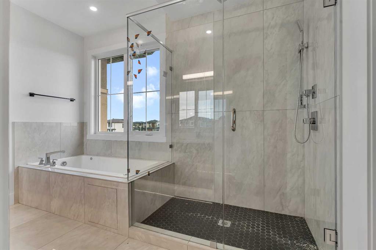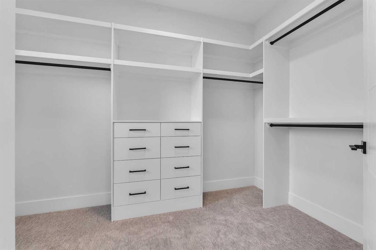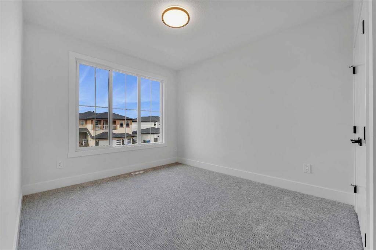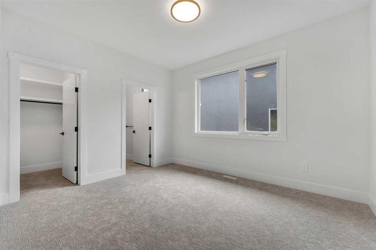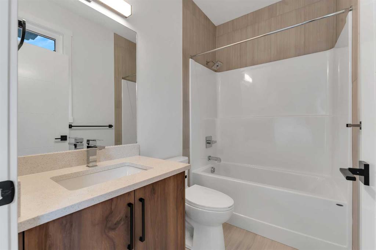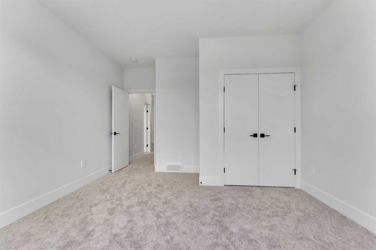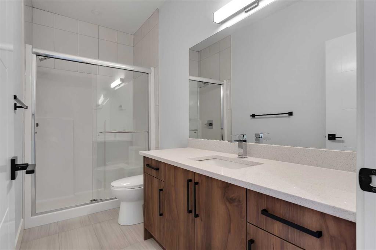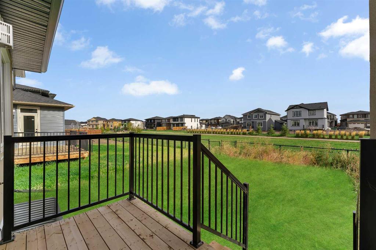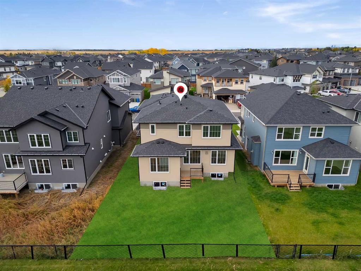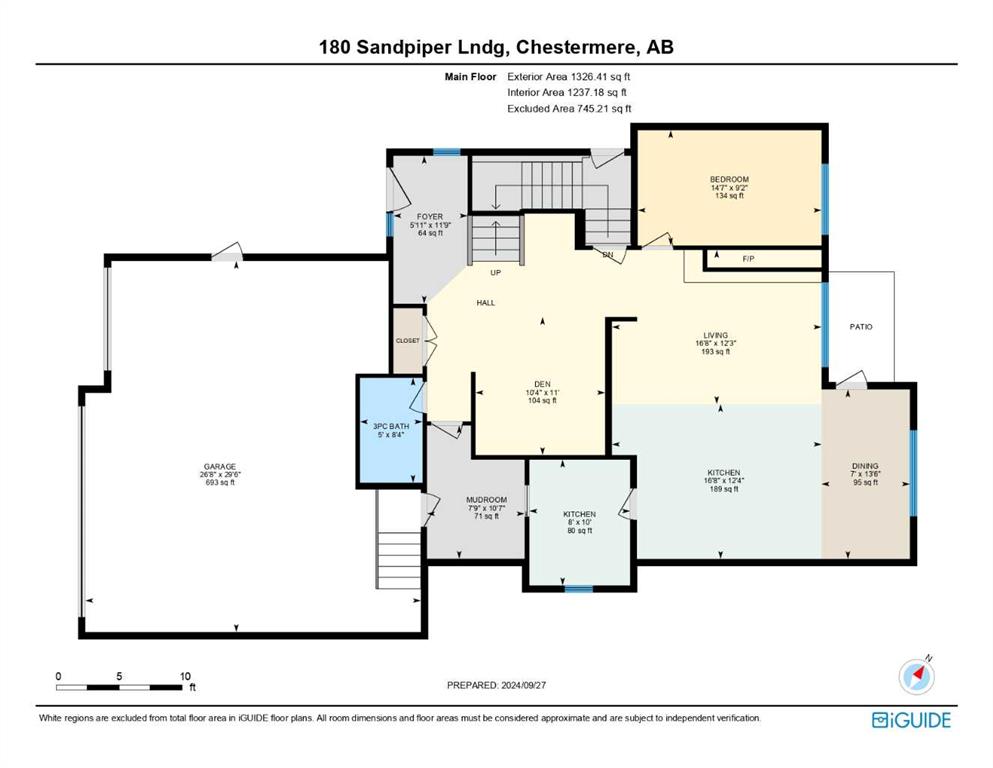

180 Sandpiper Landing
Chestermere
Update on 2023-07-04 10:05:04 AM
$999,000
5
BEDROOMS
4 + 0
BATHROOMS
2820
SQUARE FEET
2023
YEAR BUILT
OVER 2800 SQFT, 5 BEDS, 4 BATHS, 3 CAR GARAGE, SPICE KITCHEN, BACK YARD, BACKS ONTO GREEN SPACE AND PARK - CUL-DE-SAC WITH POND STEPS AWAY - Welcome to your beautiful home with elegant design, built in features and a SPICE KITCHEN. This home begins with a 3 CAR GARAGE that leads to a mud room and also a large foyer opens to an OPEN CONCEPT main floor with BEDROOM. The kitchen is complete with all STAINLESS STEEL AND BUILT IN APPLIANCES, island and a SPICE KITCHEN keeps your home pristine. The dining room has DECK and BACK YARD access. The upper level has 4 BEDS and 2 BATHS. The primary bedroom has a 5PC ensuite with SOAK TUB, DOUBLE VANITY and WIC. Laundry on this level, family room and OPEN TO BELOW spaces complete this level. This home is in a solid location with shops, schools and parks all close by.
| COMMUNITY | Kinniburgh |
| TYPE | Residential |
| STYLE | TSTOR |
| YEAR BUILT | 2023 |
| SQUARE FOOTAGE | 2820.2 |
| BEDROOMS | 5 |
| BATHROOMS | 4 |
| BASEMENT | EE, Full Basement, UFinished |
| FEATURES |
| GARAGE | Yes |
| PARKING | TAttached |
| ROOF | Asphalt Shingle |
| LOT SQFT | 540 |
| ROOMS | DIMENSIONS (m) | LEVEL |
|---|---|---|
| Master Bedroom | 4.83 x 3.94 | |
| Second Bedroom | 4.45 x 2.79 | Main |
| Third Bedroom | 4.57 x 3.89 | |
| Dining Room | 2.13 x 4.11 | Main |
| Family Room | 3.81 x 4.62 | |
| Kitchen | 5.08 x 3.76 | Main |
| Living Room | 5.08 x 3.73 | Main |
INTERIOR
None, Forced Air, Gas
EXTERIOR
Back Yard, Backs on to Park/Green Space, Creek/River/Stream/Pond, Cul-De-Sac, Few Trees, Landscaped, Lawn, Level, Low Maintenance Landscape, No Neighbours Behind, Private
Broker
Real Broker
Agent

