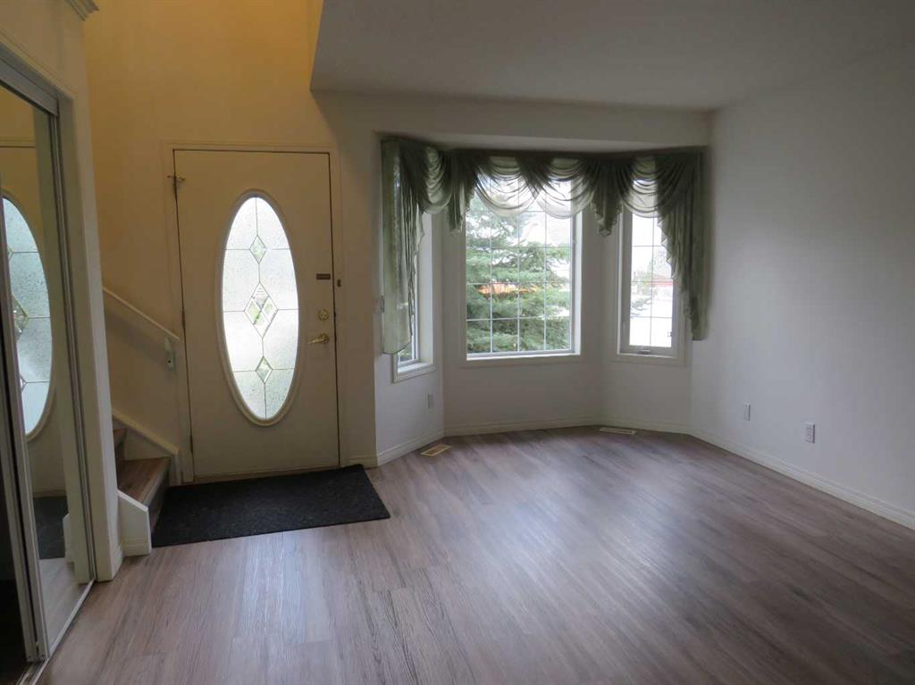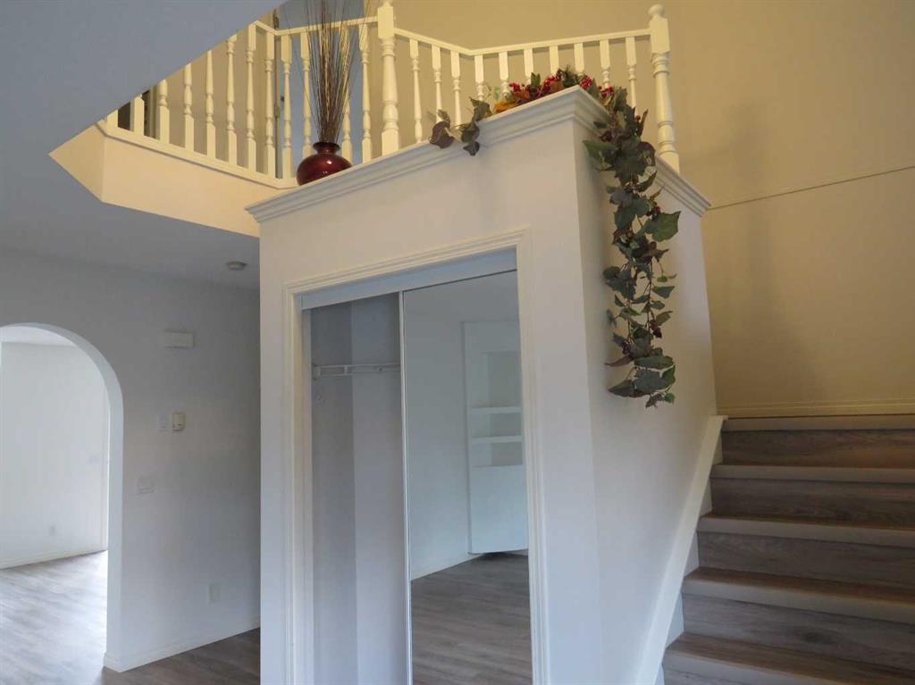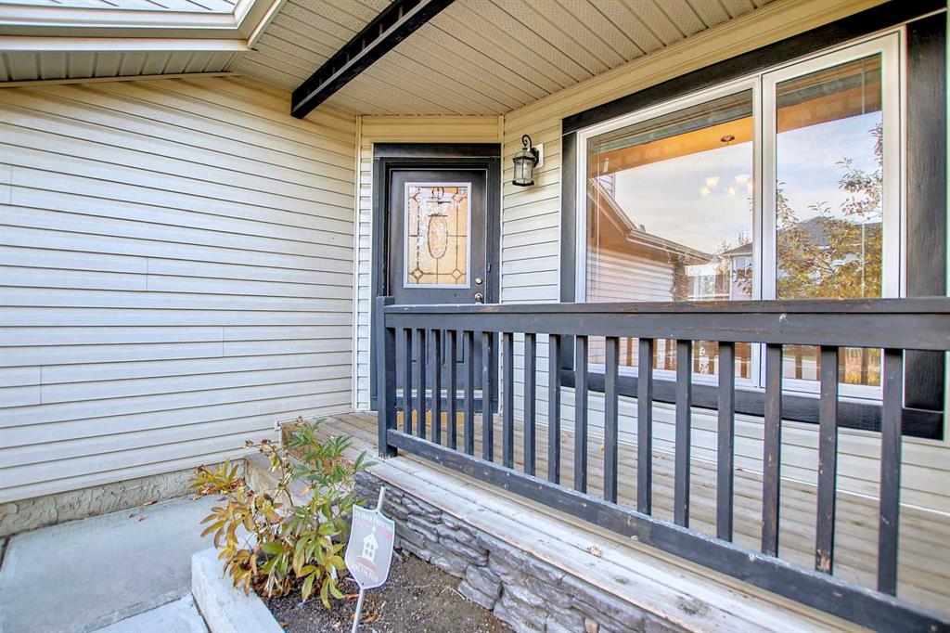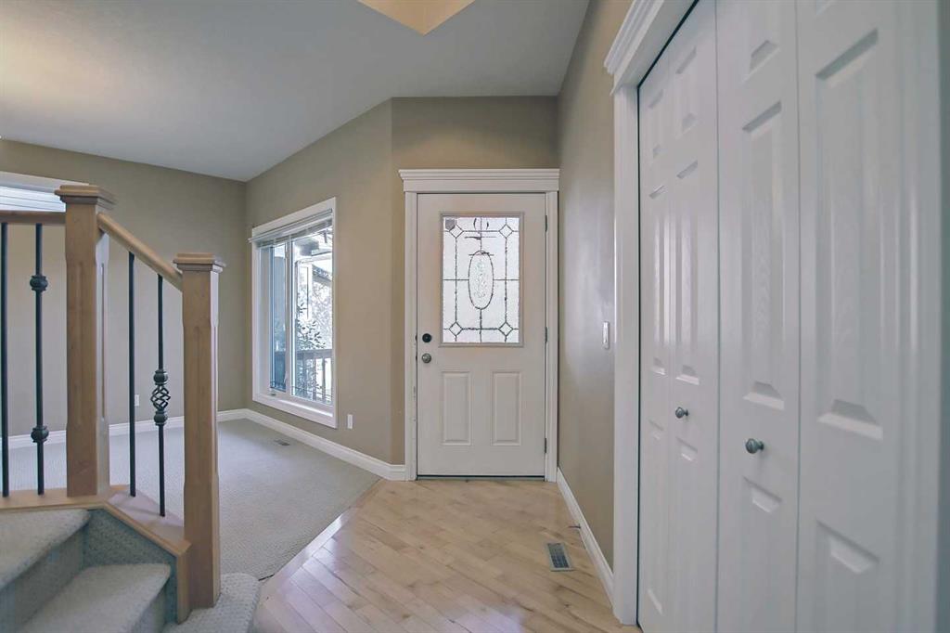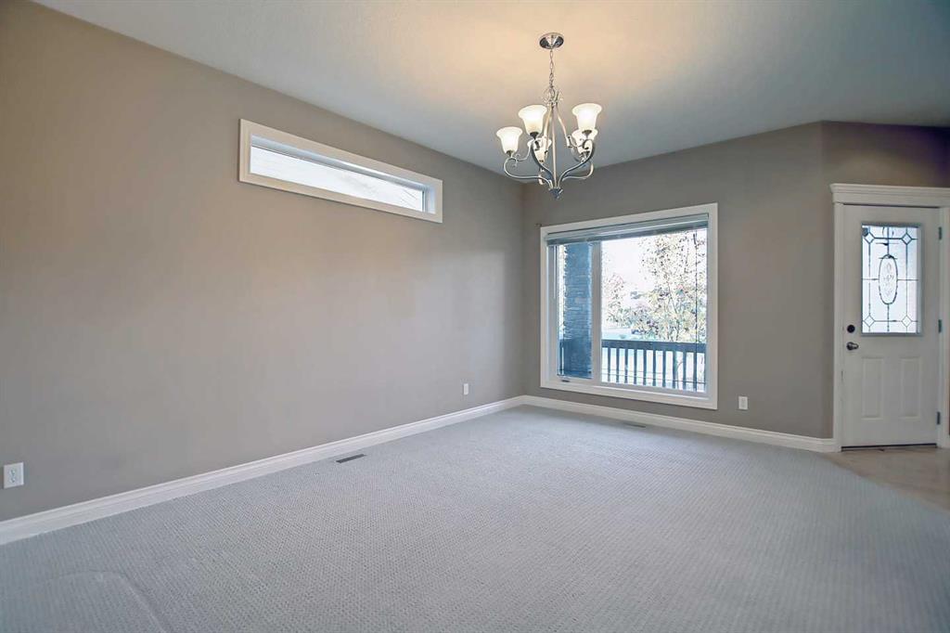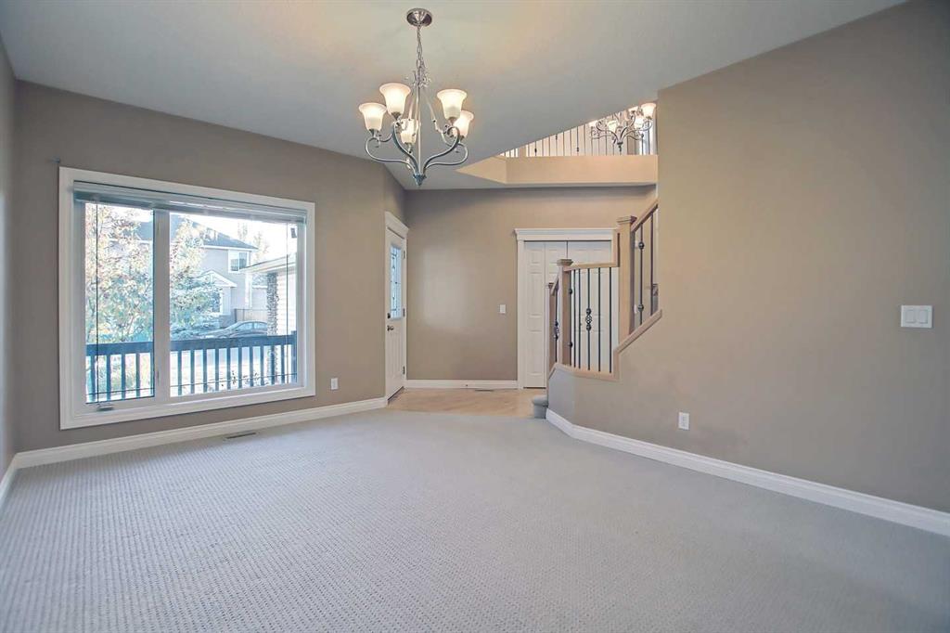

673 Victoria Beach Bay
Chestermere
Update on 2023-07-04 10:05:04 AM
$799,900
3
BEDROOMS
2 + 2
BATHROOMS
2186
SQUARE FEET
2003
YEAR BUILT
Location, Location, Location! Welcome to this stunning family home in Chestermere! Nestled on a spacious corner lot, this home is situated in a quiet cul-de-sac across from an open greenspace and million-dollar lakefront homes, offering lake views from the master bedroom, bonus room, and upper landing. This house features a charming wrap-around porch and mature trees. New siding and fresh paint make this home move-in ready and picture-perfect. Step inside to be greeted by an abundance of natural light and a well-thought-out open floor plan featuring 9' ceilings. The main floor boasts a cozy living room with a fireplace, a kitchen with a gas range, a center island, and a breakfast nook. There's also a home office space—perfect for remote work. The south-facing backyard is an entertainer's dream with a large wrap-around deck. Upstairs, the elegant primary bedroom impresses with vaulted ceilings, a walk-in closet, and a 5-piece ensuite with dual vanities, a rain shower, and a soaker tub. Two additional bedrooms, a full bathroom, and a vaulted bonus room with views of Chestermere Lake complete the upper level. The developed basement offers endless possibilities. It is currently set up as a photography studio but offers flexibility with a large recreational area, ample storage, and a convenient 2-piece bathroom. Car enthusiasts will appreciate the heated 3-car garage with built-in storage, a third overhead door leading to a parking pad—ideal for your boat or trailer. Located just 2 minutes from Lakeside Golf Club, schools, and shopping, and offering easy access to Calgary, this home is a rare opportunity in the sought-after Beaches community. Don't miss out—call today to book your private showing!
| COMMUNITY | The Beaches |
| TYPE | Residential |
| STYLE | TSTOR |
| YEAR BUILT | 2003 |
| SQUARE FOOTAGE | 2186.0 |
| BEDROOMS | 3 |
| BATHROOMS | 4 |
| BASEMENT | Finished, Full Basement |
| FEATURES |
| GARAGE | 1 |
| PARKING | TAttached |
| ROOF | Asphalt Shingle |
| LOT SQFT | 665 |
| ROOMS | DIMENSIONS (m) | LEVEL |
|---|---|---|
| Master Bedroom | 4.85 x 4.57 | |
| Second Bedroom | 3.45 x 2.77 | |
| Third Bedroom | 4.19 x 3.00 | |
| Dining Room | ||
| Family Room | ||
| Kitchen | ||
| Living Room |
INTERIOR
Central Air, Forced Air, Gas
EXTERIOR
Rectangular Lot
Broker
eXp Realty
Agent




























