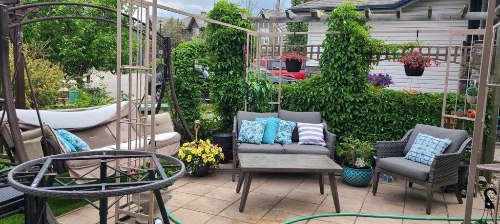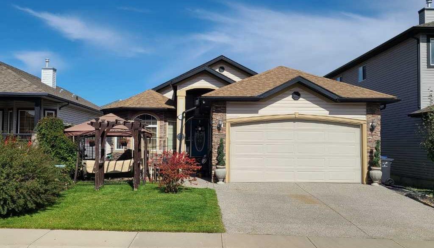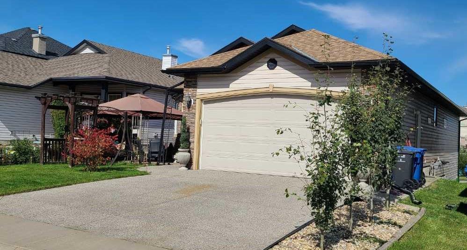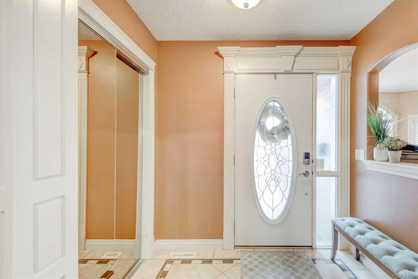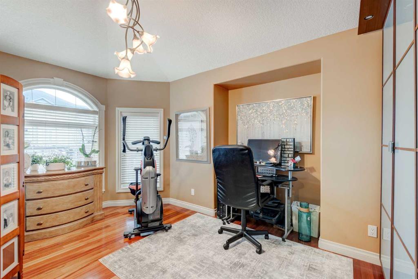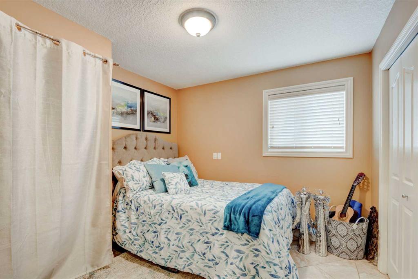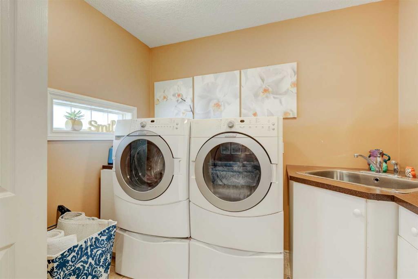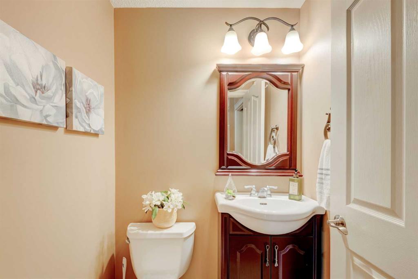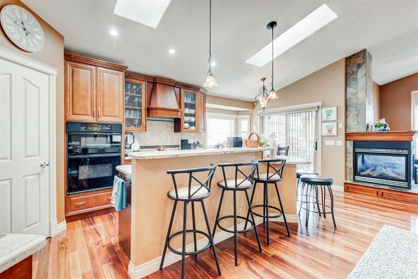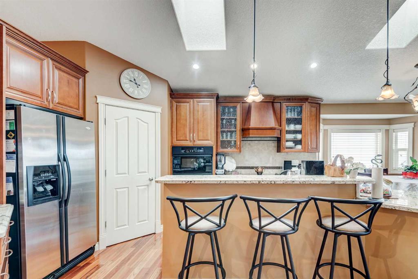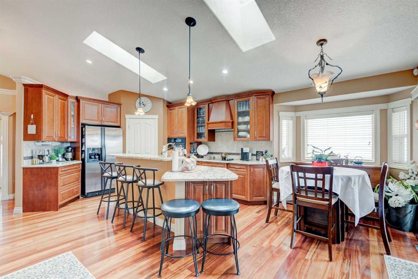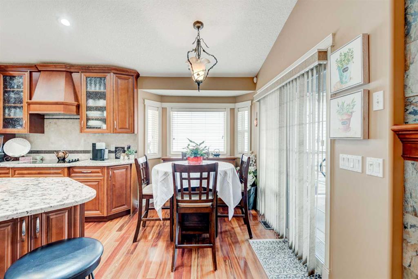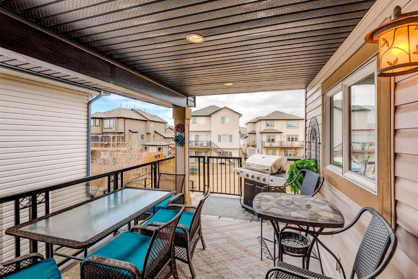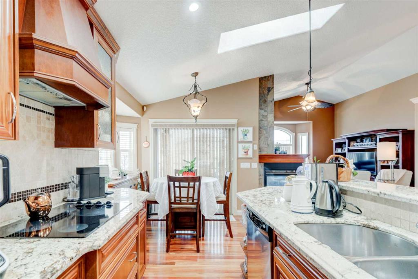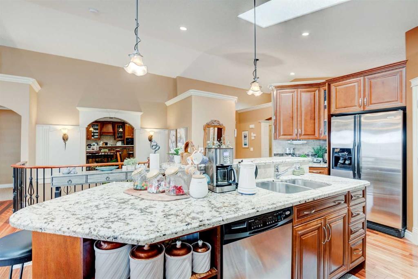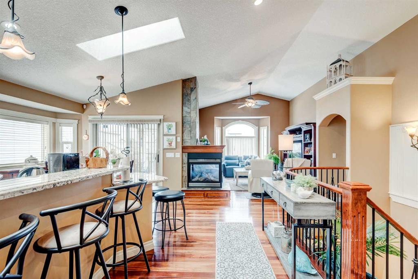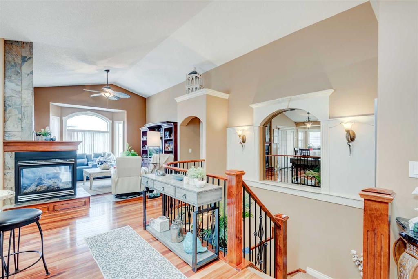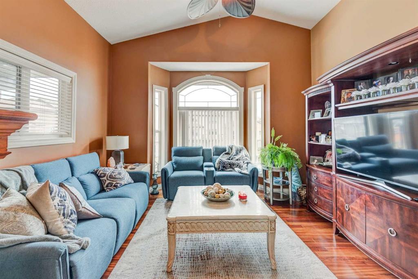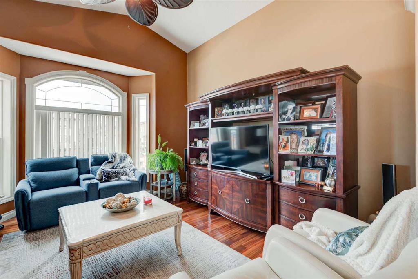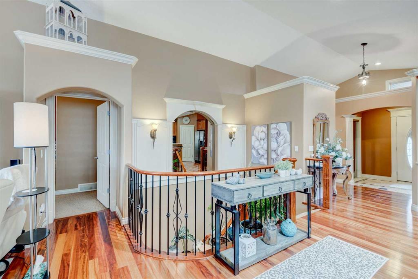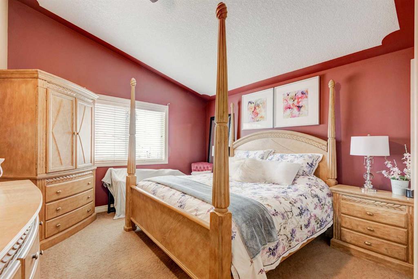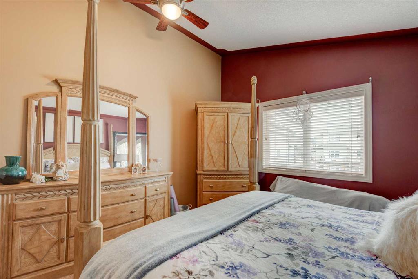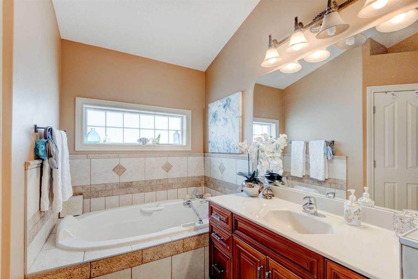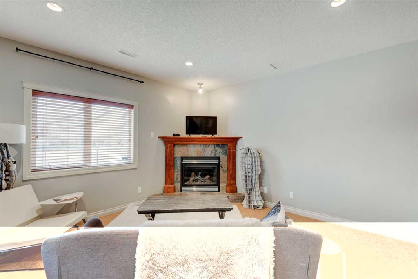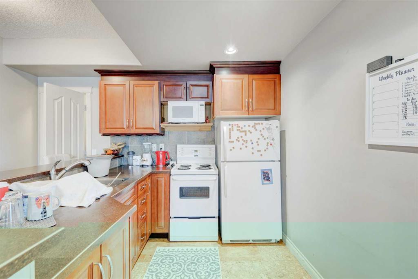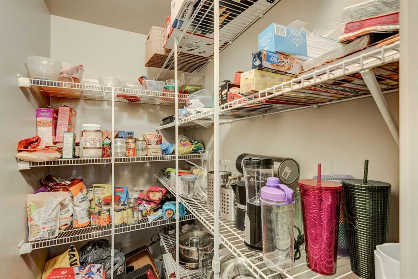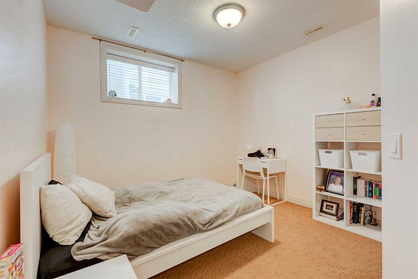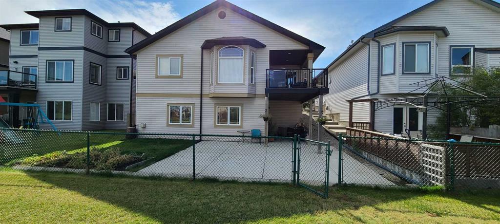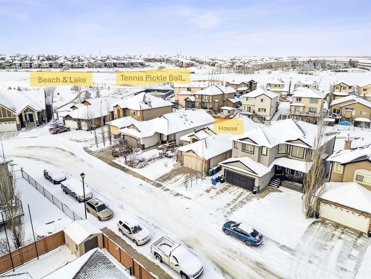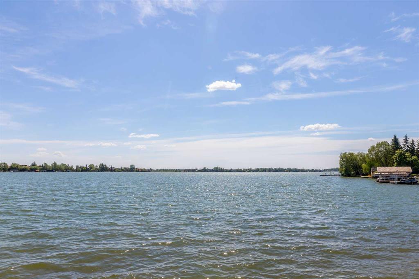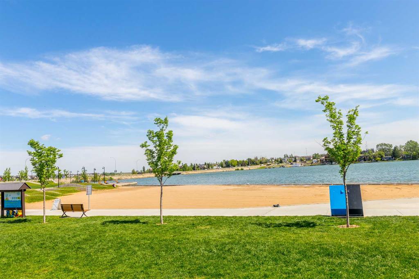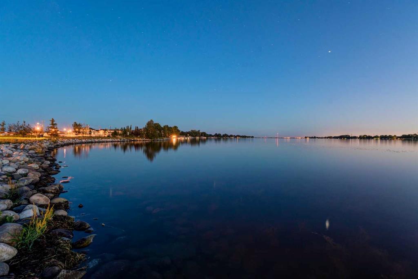

212 Cove Way
Chestermere
Update on 2023-07-04 10:05:04 AM
$744,900
5
BEDROOMS
2 + 1
BATHROOMS
1558
SQUARE FEET
2006
YEAR BUILT
OPPORTUNITY Knocks! This Elegant Custom-Built home located on the COVE of Chestermere Lake just a 2 min walk to the SECLUDED Cove Beach, Pickle Ball/Tennis court & off leash dog park! This walk-out bungalow with IN-FLOOR HEAT boasts almost 3000 Sq ft of living space & backs on a beautiful green space with miles of walking paths interconnected to the Western headworks Canal Pathway for biking/hiking enthusiasts! The aggregate walkway & steps lead into a stylish entry with a designer in-lay porcelain tile. Beautifully unique 'Tigerwood' hardwood floors lead to the gorgeous kitchen with 39” upper Maple cabinets & large island seating 5 people comfortably & featuring timeless 'top of the line' granite countertops & designer pendant lighting! Oversized Corner pantry! Two sunny skylights! Stainless Steel appliances with built-in wall oven, microwave & cook-top stove. Bright Cozy Eating Nook with sliding doors to a fully covered upper deck for year-round BBQ’s & future staircase access! Gorgeous 3-way fireplace with stone tile warms up the eating nook & Living room! Grand Vaulted Ceilings highlight the large Great room with Bight Bay Window overlooking the greenspace! Knockdown Ceilings on both levels! Primary bedroom is spacious with Vaulted ceiling & will easily accommodate a King size bed! The ensuite includes a corner jetted tub, stand alone shower & is conveniently located next to a spacious walk-In Closet & built-in vanity table! Enjoy the sunny large sized Den or Dinning space with Bay window, that subject to city permit approval, could easily convert into a 3rd upper bedroom. The 2nd bedroom boasts two closets & is next to the well-appointed half bath with room to add a tub shower with permits & subject to city approval. Walk-In laundry with a corner sink... great for giving Fido a bath! Enjoy the sunny front yard patio! The Lower level has an abundance of large bright windows, separate entrance door that leads to an expansive concrete patio. Rare Cozy In-slab Heated Floors & 9’ ceilings for a spacious feel! This home features an Illegal Suite with a convenient second Kitchen featuring a large counter, fridge, microwave & walk-in pantry. Super Large Family Room area, large enough for pool table, with Green Space View & Corner Fireplace! RI wiring for sound. There are 3 large bedrooms with 2 oversized closets & a 4 pce bathroom with soaker tub shower combo. Finally, the second laundry space that accommodates a full-sized washer dryer is next to the utility room. Walk to shopping, restaurants or Timmy's and only 5 min drive to the boat launch, Indoor arena or Golf Course! Approx. 20 min to Stony Trail, Deerfoot trail & 25 min to Down Town Calgary! Don’t miss your OPPORTUNITY to make this gorgeous property your Home! Call today!
| COMMUNITY | The Cove |
| TYPE | Residential |
| STYLE | Bungalow |
| YEAR BUILT | 2006 |
| SQUARE FOOTAGE | 1558.5 |
| BEDROOMS | 5 |
| BATHROOMS | 3 |
| BASEMENT | Finished, Full Basement, WALK |
| FEATURES |
| GARAGE | Yes |
| PARKING | DBAttached |
| ROOF | Asphalt Shingle |
| LOT SQFT | 468 |
| ROOMS | DIMENSIONS (m) | LEVEL |
|---|---|---|
| Master Bedroom | 3.91 x 3.76 | Main |
| Second Bedroom | 3.91 x 3.05 | Main |
| Third Bedroom | 3.66 x 3.38 | Lower |
| Dining Room | 2.18 x 4.04 | Main |
| Family Room | 7.90 x 4.52 | Lower |
| Kitchen | 3.66 x 2.64 | Lower |
| Living Room |
INTERIOR
None, In Floor, Fireplace(s), Forced Air, Natural Gas, Family Room, Gas, Great Room, Mantle, Three-Sided, Tile
EXTERIOR
Back Yard, Backs on to Park/Green Space, Greenbelt, Landscaped
Broker
Graham Realty Inc.
Agent


