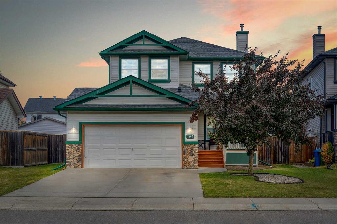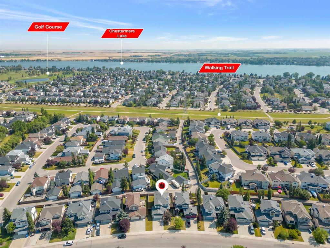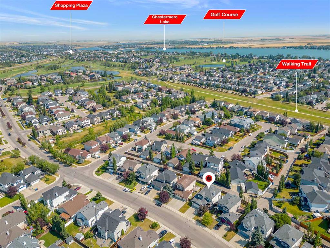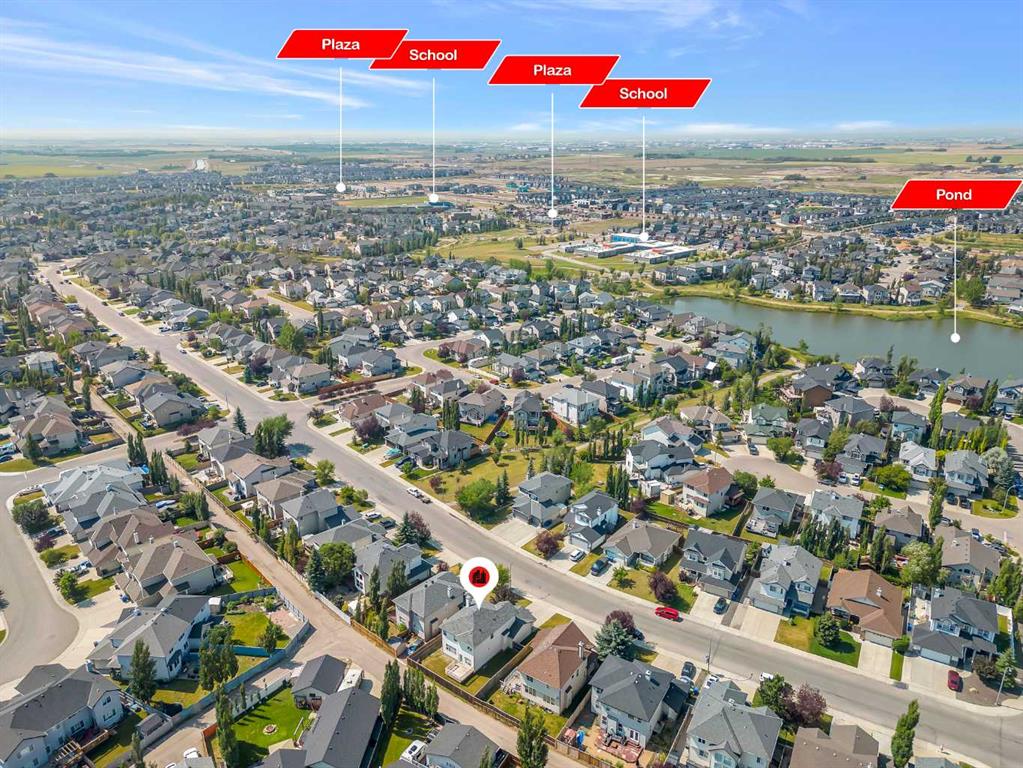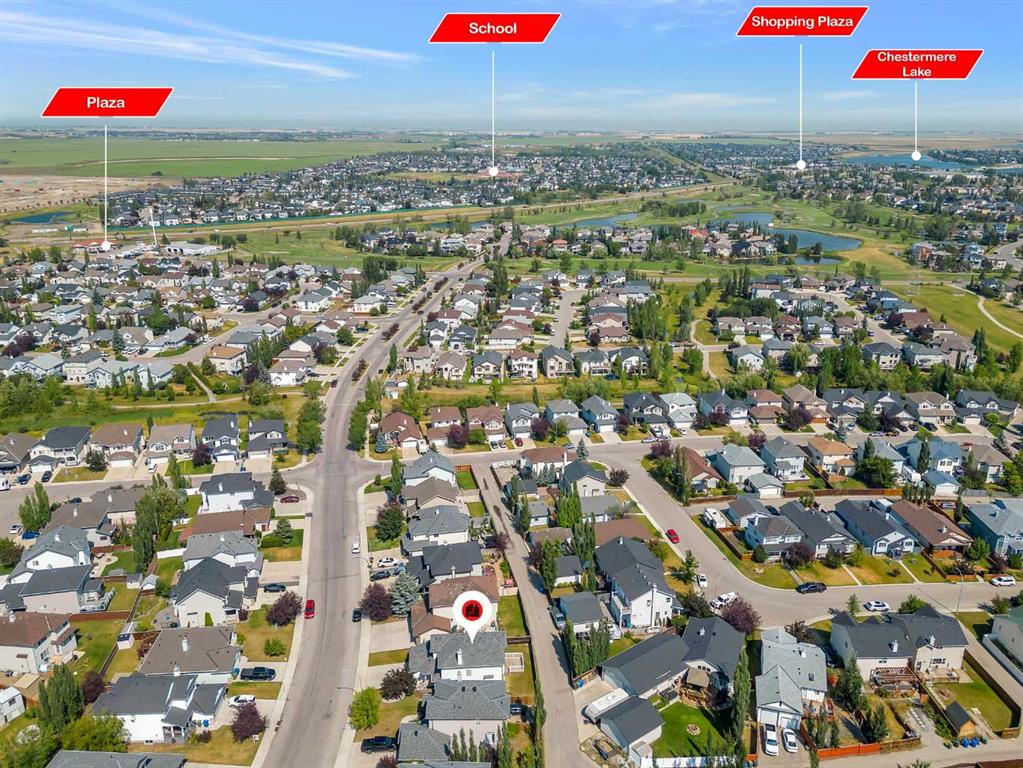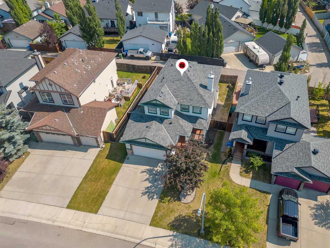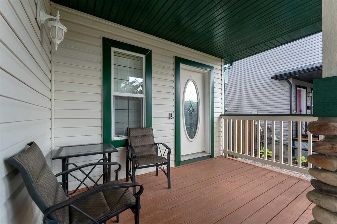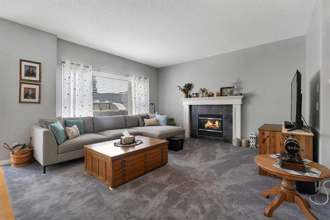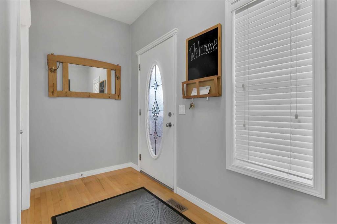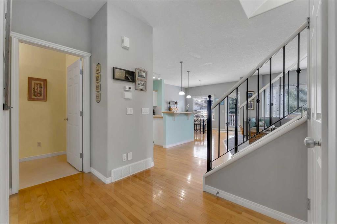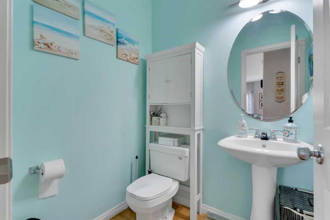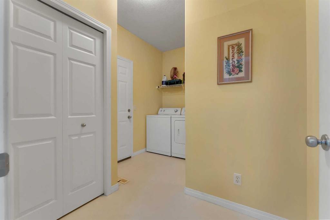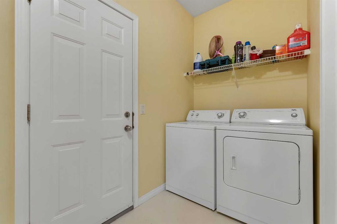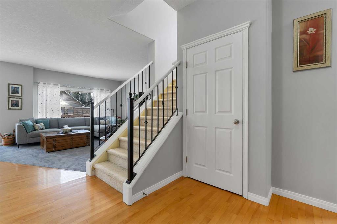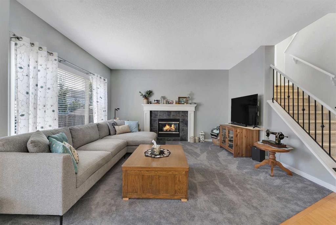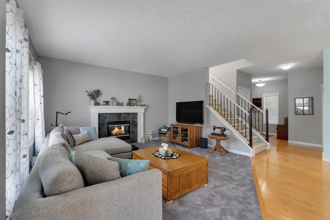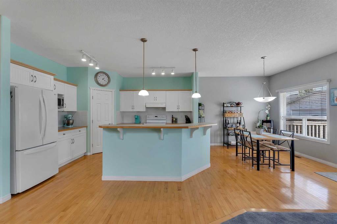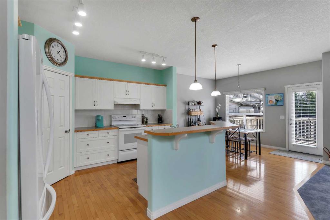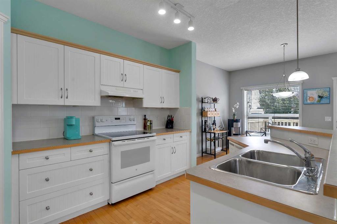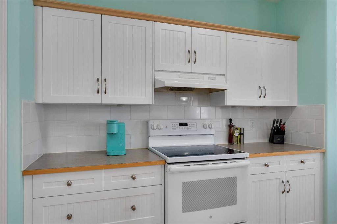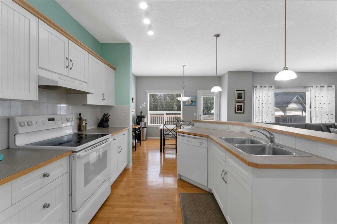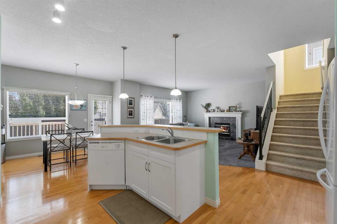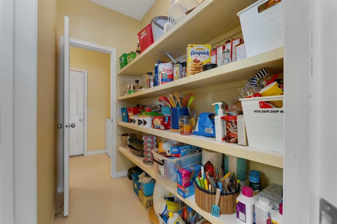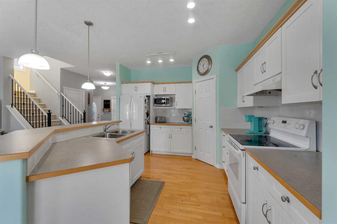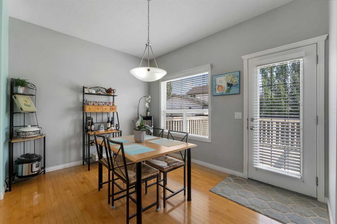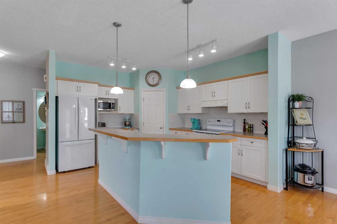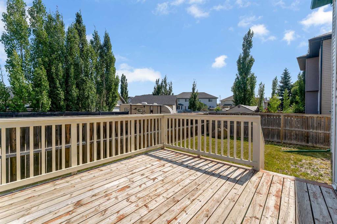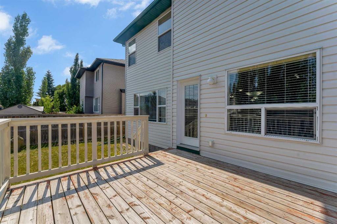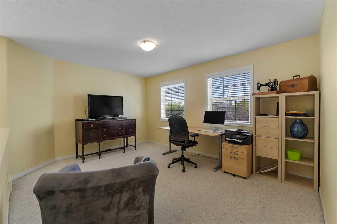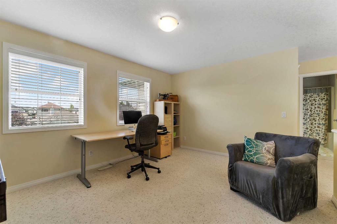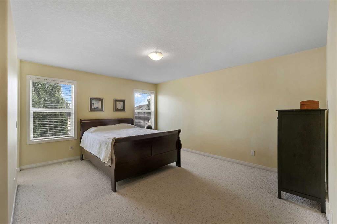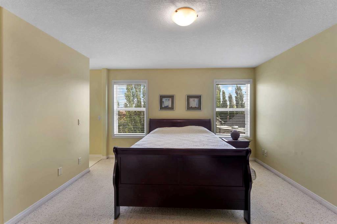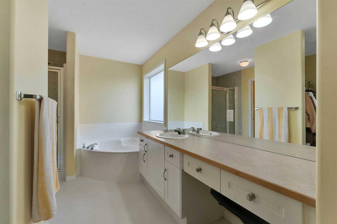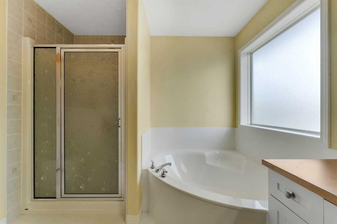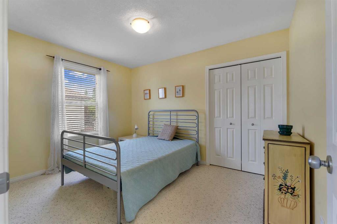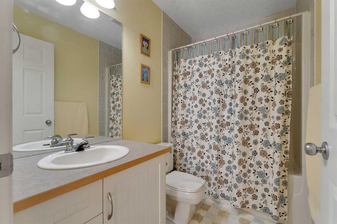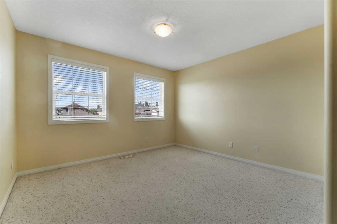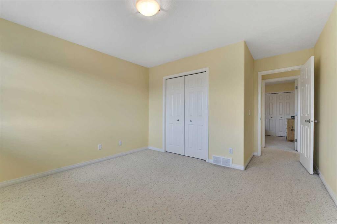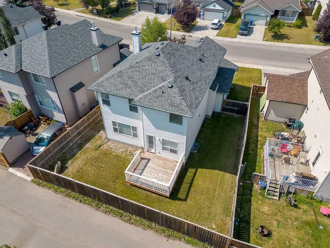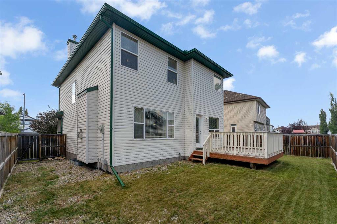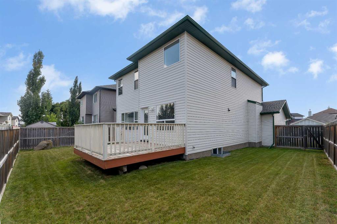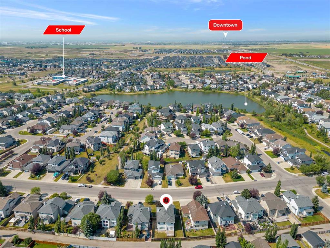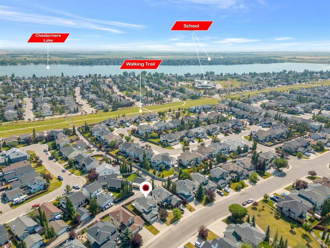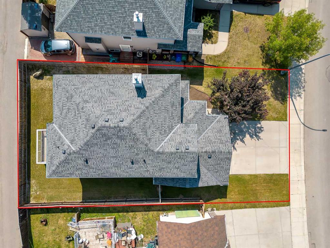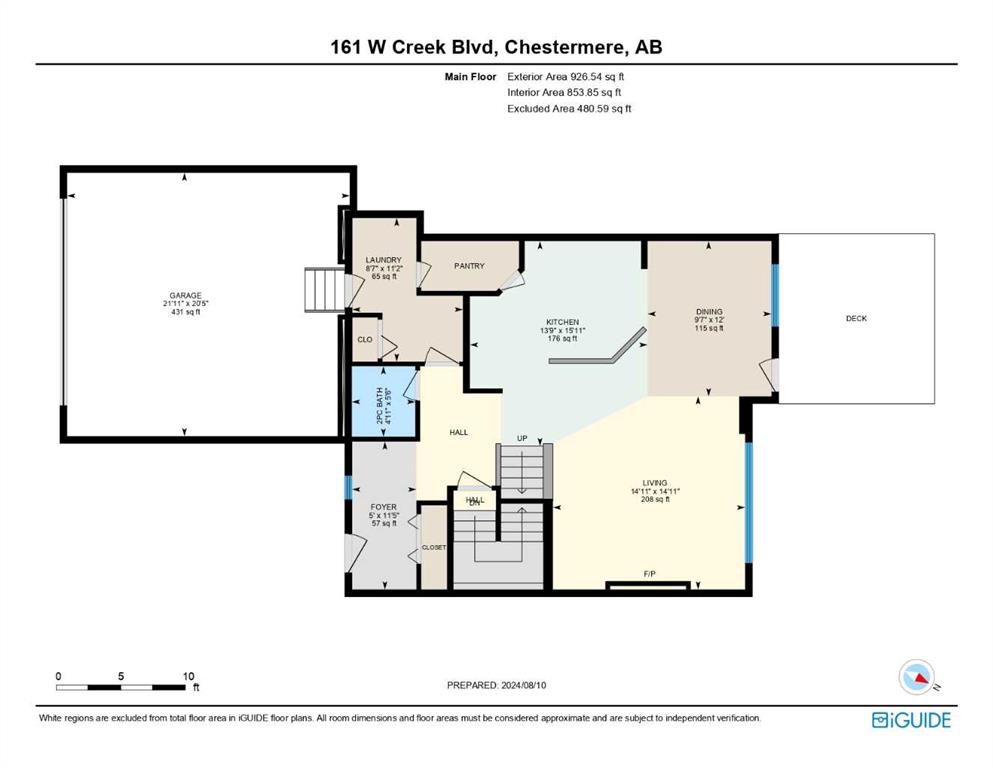

161 West Creek Boulevard
Chestermere
Update on 2023-07-04 10:05:04 AM
$669,900
3
BEDROOMS
2 + 1
BATHROOMS
2022
SQUARE FEET
2003
YEAR BUILT
OVER 2000 SQFT, 3 BEDS, 2.5 BATHS, BACK YARD/DECK, LANE, 2 CAR GARAGE, PANTRY, 9FT CEILINGS - ELEGANTLY DESIGNED HOME WITH UPGRADES - Welcome to your home in the convenient location of West Creek. This home begins with a 2 CAR ATTACHED GARAGE that opens into a laundry room, PANTRY and 2PC bathroom. A covered front porch also leads into a lovely foyer and to an OPEN FLOOR PLAN. The kitchen is complete with an bar style island and a PANTRY. The living room has DECK access and features a TILE FACED GAS FIREPLACE, and large DOUBLE PANE windows that bring in a lot of natural light. Your DECK leads to a landscaped, FENCED, BACKYARD and BACK LANE. The upper level is complete with 3 BEDS and 2 BATHS one of which is a 4PC ensuite with a walk in closet. A family room completes this floor. The basement can easily be converted into an illegal/legal suite (subject to city approval) and provides a roughed in bathroom, 3 year old hot water tank, sump pump and 125 Amp service. This home is in a solid location with shops, schools and the lake all close by.
| COMMUNITY | West Creek |
| TYPE | Residential |
| STYLE | TSTOR |
| YEAR BUILT | 2003 |
| SQUARE FOOTAGE | 2021.5 |
| BEDROOMS | 3 |
| BATHROOMS | 3 |
| BASEMENT | Full Basement, UFinished |
| FEATURES |
| GARAGE | Yes |
| PARKING | DBAttached |
| ROOF | Asphalt Shingle |
| LOT SQFT | 460 |
| ROOMS | DIMENSIONS (m) | LEVEL |
|---|---|---|
| Master Bedroom | 4.67 x 4.47 | |
| Second Bedroom | 4.60 x 3.66 | |
| Third Bedroom | 2.87 x 3.66 | |
| Dining Room | 2.92 x 3.66 | Main |
| Family Room | 3.53 x 4.47 | |
| Kitchen | 4.19 x 4.85 | Main |
| Living Room | 4.55 x 4.55 | Main |
INTERIOR
None, Forced Air, Gas
EXTERIOR
Back Lane, Back Yard, Few Trees, Landscaped, Lawn, Level, Low Maintenance Landscape
Broker
Real Broker
Agent

