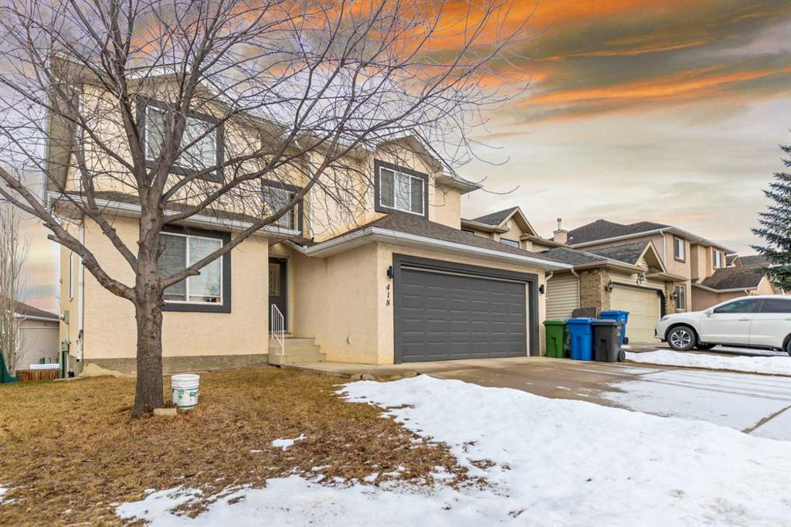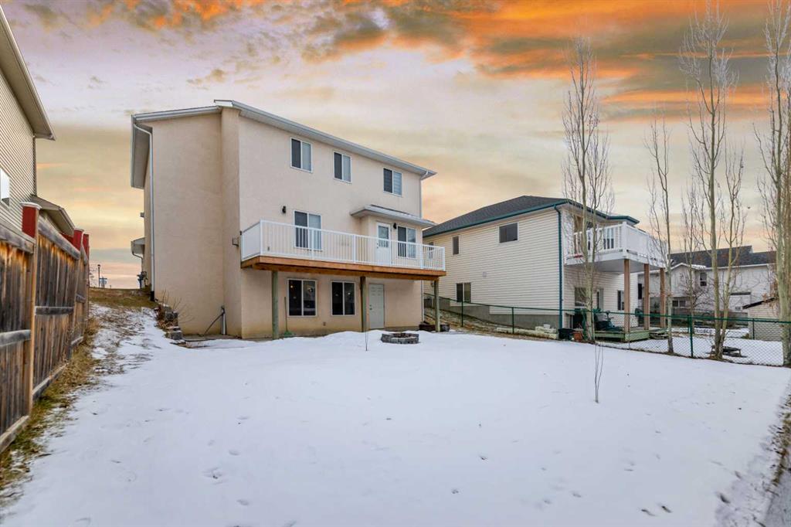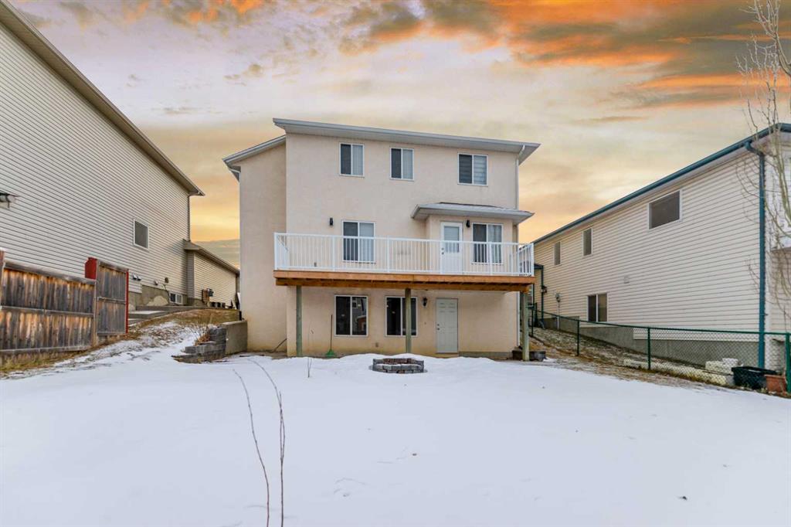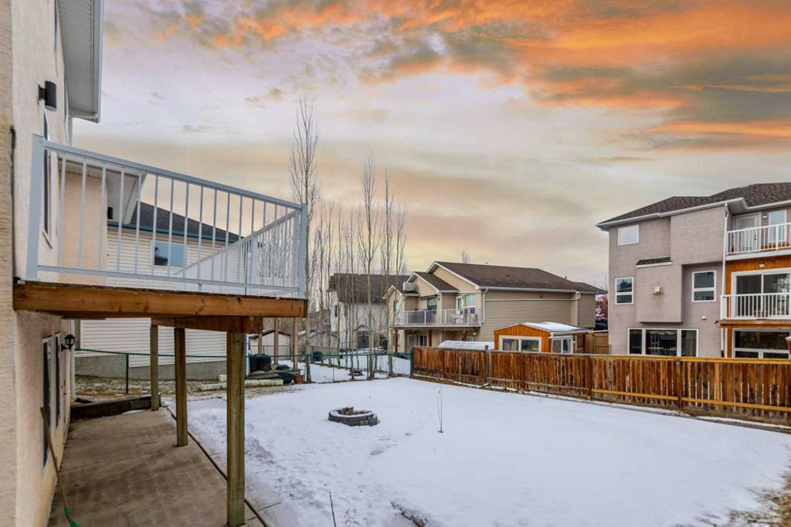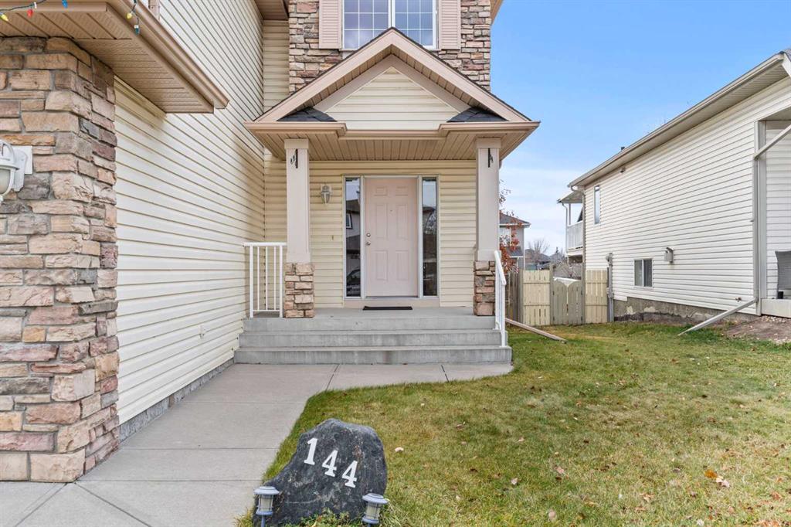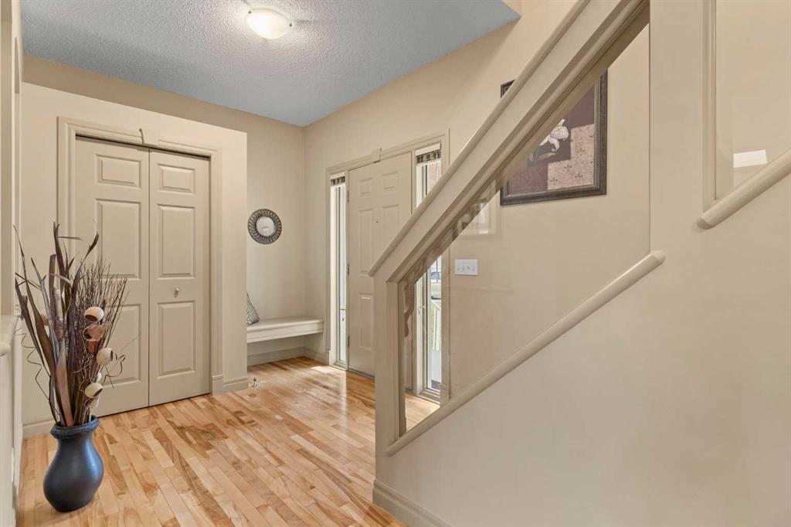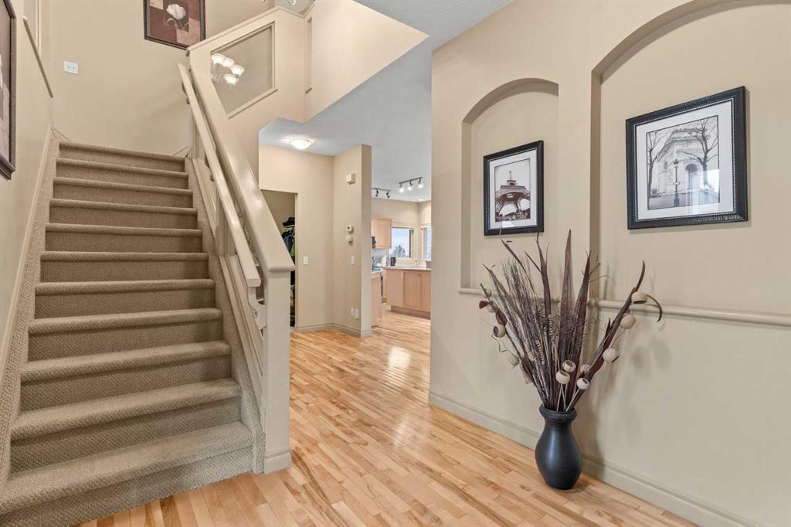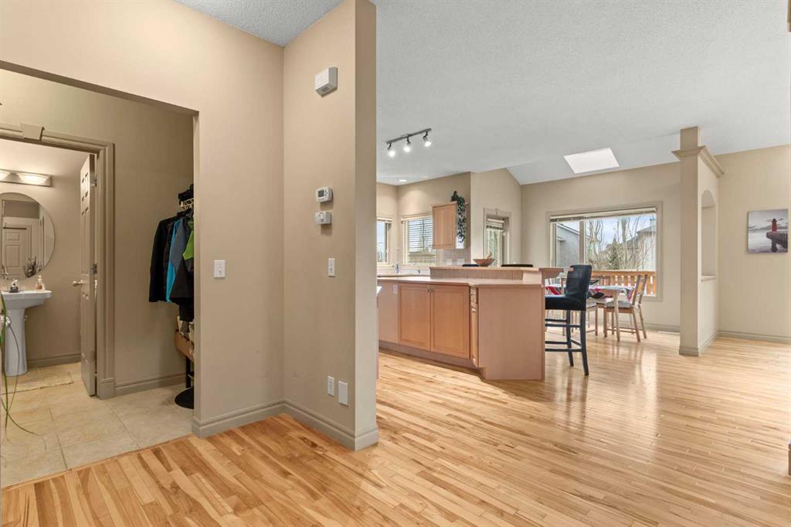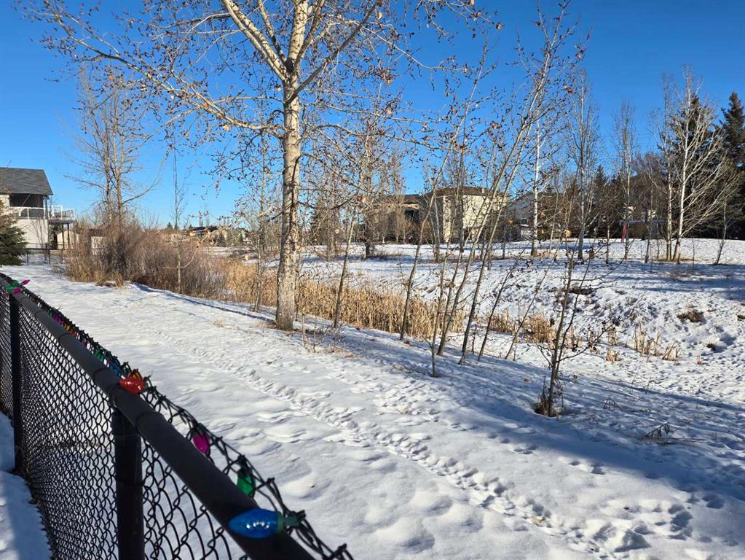

105 Aspenmere Place
Chestermere
Update on 2023-07-04 10:05:04 AM
$699,900
4
BEDROOMS
3 + 1
BATHROOMS
2341
SQUARE FEET
2009
YEAR BUILT
*OPEN HOUSE* Saturday, January 18 from 11:30 am - 1:30 pm. Welcome home! Nestled on a quiet street, this property backs onto a peaceful green space with no rear neighbours and a west-facing backyard perfect for sunset views. A path along the green space leads to an off-leash dog park, adding to the appeal of this fantastic location. Inside, the bright two-story entrance makes a welcoming first impression. The main floor offers a cozy living room with a gas fireplace, a spacious dining area, and a large kitchen equipped with stainless steel appliances, a breakfast bar and a walk-through pantry. Upstairs, you’ll find a versatile bonus room, two generously sized bedrooms, and a primary suite with a walk-in closet and private ensuite. The finished basement expands the living space with a games room, media area, fourth bedroom, and three-piece bathroom. With an oversized double garage, west-facing backyard, and a location close to Chestermere Lake, parks, and shopping, this home is a must see. Book your showing today!
| COMMUNITY | Westmere |
| TYPE | Residential |
| STYLE | TSTOR |
| YEAR BUILT | 2009 |
| SQUARE FOOTAGE | 2341.0 |
| BEDROOMS | 4 |
| BATHROOMS | 4 |
| BASEMENT | Finished, Full Basement |
| FEATURES |
| GARAGE | Yes |
| PARKING | DBAttached |
| ROOF | Asphalt Shingle |
| LOT SQFT | 533 |
| ROOMS | DIMENSIONS (m) | LEVEL |
|---|---|---|
| Master Bedroom | 5.05 x 4.37 | |
| Second Bedroom | 3.76 x 3.66 | |
| Third Bedroom | 4.50 x 3.40 | |
| Dining Room | 4.27 x 3.51 | Main |
| Family Room | ||
| Kitchen | 4.27 x 3.51 | Main |
| Living Room | 4.37 x 5.94 | Main |
INTERIOR
Central Air, Forced Air, Gas, Living Room, Mantle
EXTERIOR
Back Yard, Backs on to Park/Green Space, Rectangular Lot
Broker
Real Broker
Agent





















































