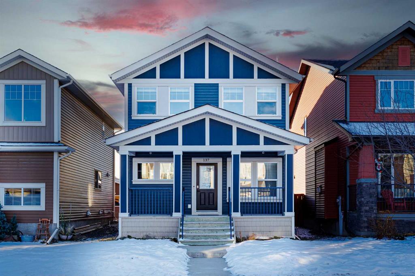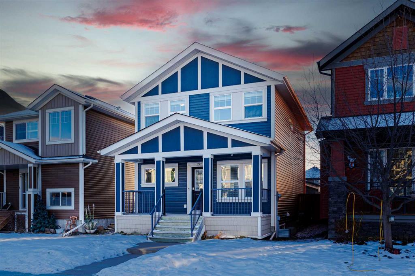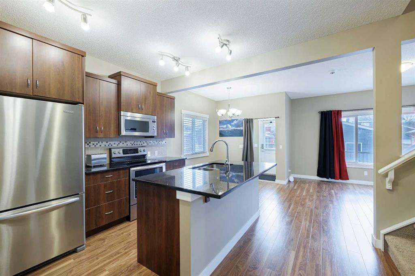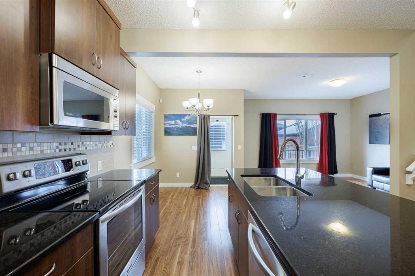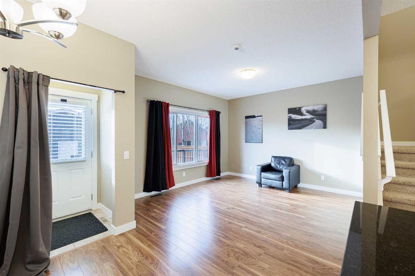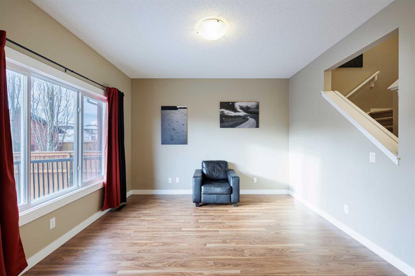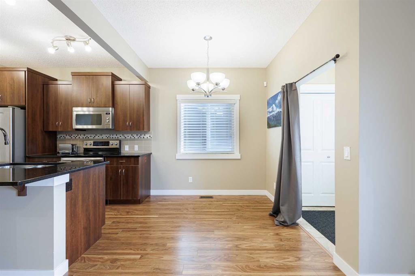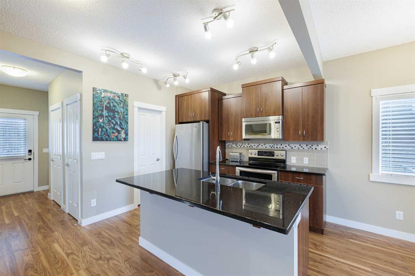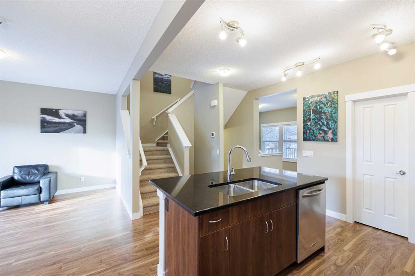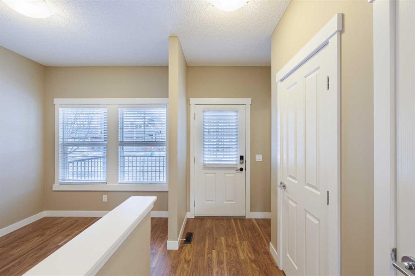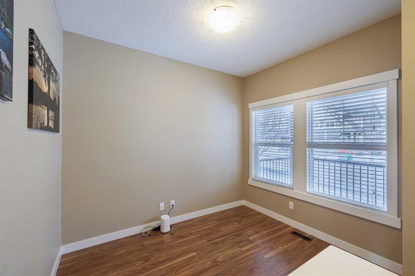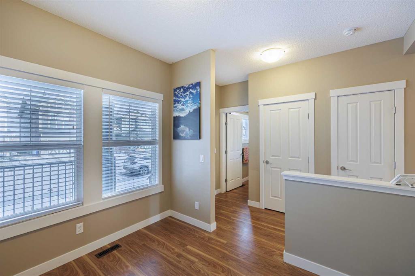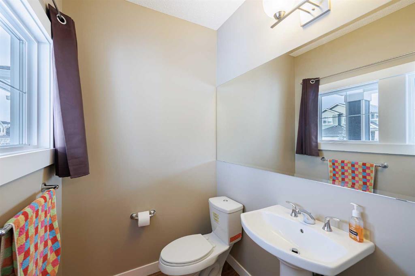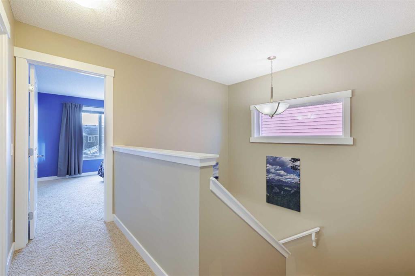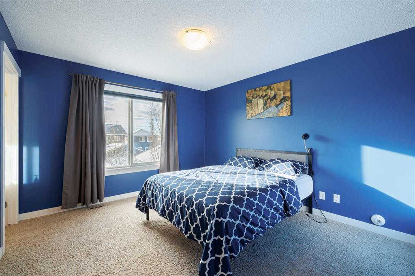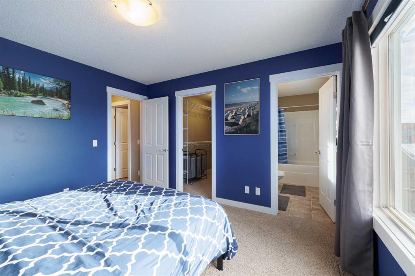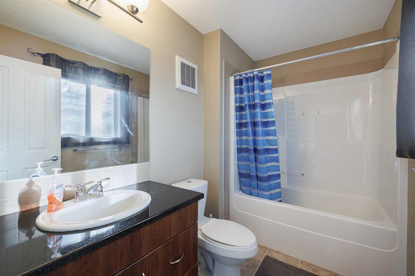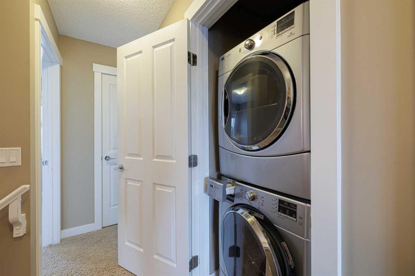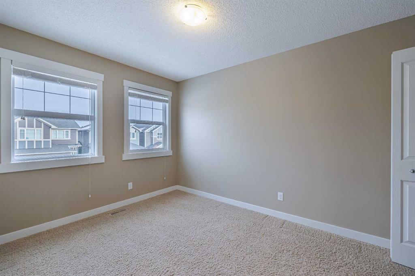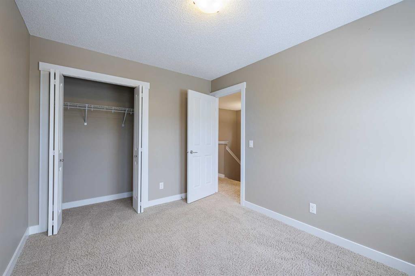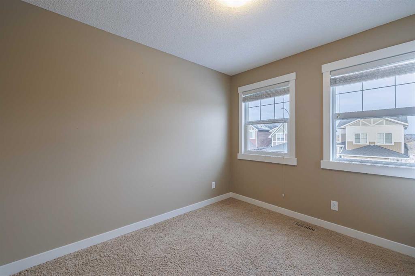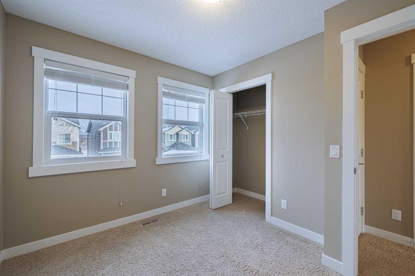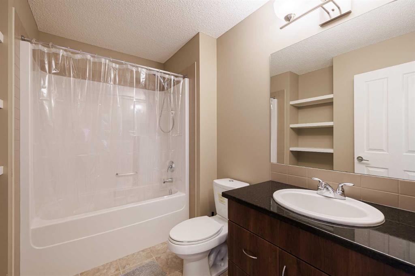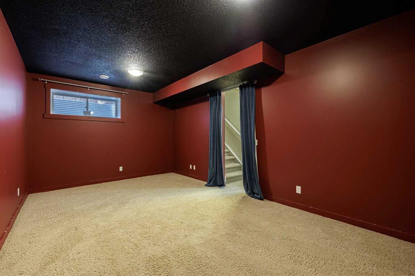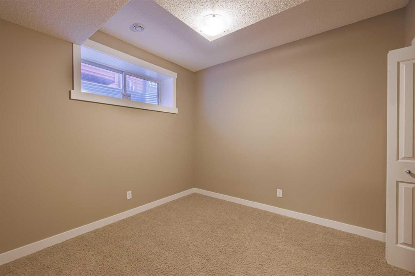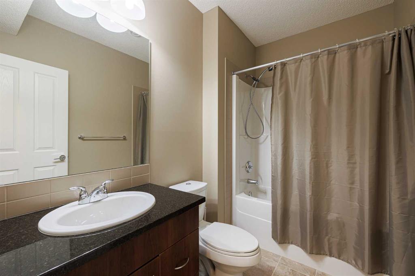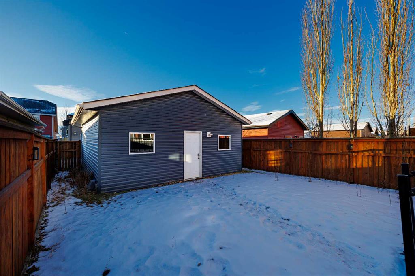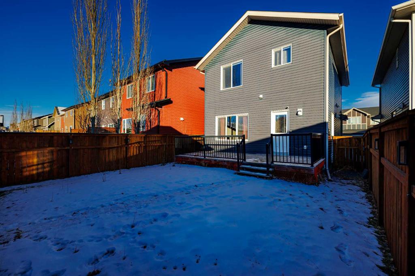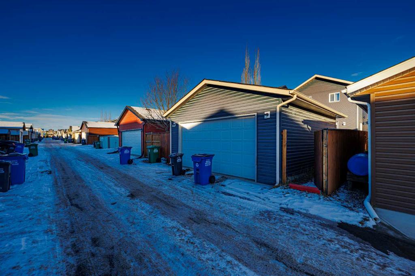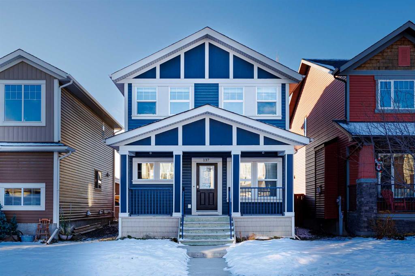

137 Fireside Place
Cochrane
Update on 2023-07-04 10:05:04 AM
$589,900
4
BEDROOMS
3 + 1
BATHROOMS
1504
SQUARE FEET
2012
YEAR BUILT
Nestled on a quiet street with charming curb appeal, this fully finished home boasts over 2,000 sqft of well designed living space and is ready to impress. A welcoming front veranda invites you to sit and relax while enjoying the tranquility of this peaceful neighborhood. Step inside to discover a bright and spacious interior featuring 9' ceilings on the main floor, creating a sense of openness and comfort. The heart of the home is the gourmet kitchen, complete with granite countertops, stainless steel appliances, corner pantry and a large central island perfect for family gatherings or entertaining guests. A cozy front office offers a quiet space for work or study, while the seamless flow between the living and dining areas ensures both convenience and style. Upstairs, you'll find three generously sized bedrooms, including a luxurious primary suite with a 4 piece ensuite and a massive walkin closet that’s sure to impress. The convenience of top-floor laundry makes chores a breeze. The fully finished basement also with 9' ceilings offers even more living space, providing a 4th bedroom, and another 4pce bathroom, perfect for guests or extended family. Ample room for a home theater, gym, or play area. Triple pane windows throughout the home offer superior energy efficiency, while the tankless water heater ensures you'll never run out of hot water. Step outside to your private south facing backyard and enjoy the expansive deck perfect for outdoor dining, relaxing, or entertaining. The oversized detached garage offers plenty of storage and parking space, completing this exceptional home. Located in the family friendly Fireside community in Cochrane, you’ll have access to picturesque pathways, parks, and green spaces, as well as top rated schools. Fireside’s small town charm paired with modern conveniences makes it the perfect place to call home.
| COMMUNITY | Fireside |
| TYPE | Residential |
| STYLE | TSTOR |
| YEAR BUILT | 2012 |
| SQUARE FOOTAGE | 1504.0 |
| BEDROOMS | 4 |
| BATHROOMS | 4 |
| BASEMENT | Finished, Full Basement |
| FEATURES |
| GARAGE | Yes |
| PARKING | Double Garage Detached, Oversized |
| ROOF | Asphalt Shingle |
| LOT SQFT | 320 |
| ROOMS | DIMENSIONS (m) | LEVEL |
|---|---|---|
| Master Bedroom | 3.45 x 3.76 | |
| Second Bedroom | 2.82 x 3.53 | |
| Third Bedroom | 2.74 x 3.12 | |
| Dining Room | 2.31 x 2.54 | Main |
| Family Room | ||
| Kitchen | 5.05 x 3.05 | Main |
| Living Room | 4.06 x 3.73 | Main |
INTERIOR
None, Forced Air, Natural Gas,
EXTERIOR
Back Lane, Rectangular Lot
Broker
Real Broker
Agent

