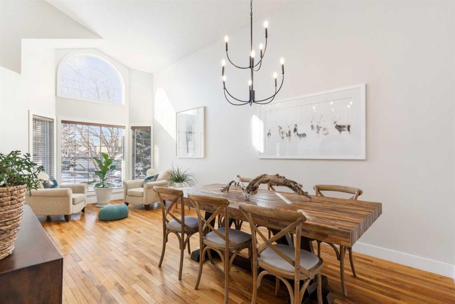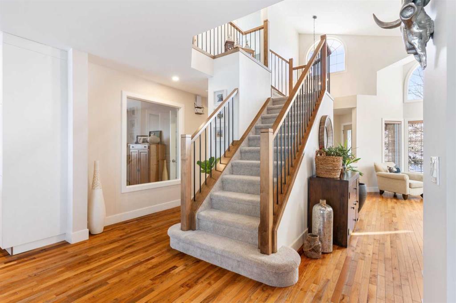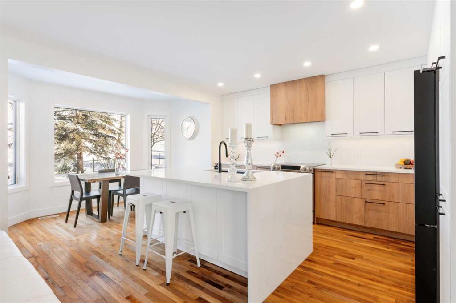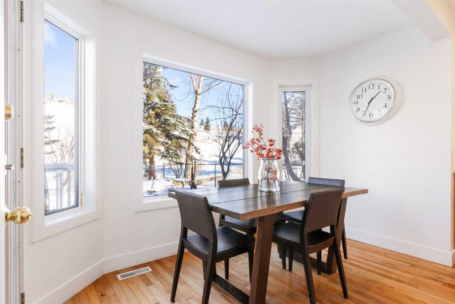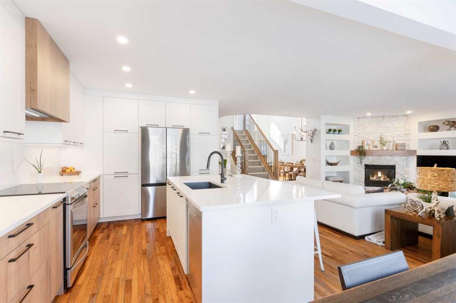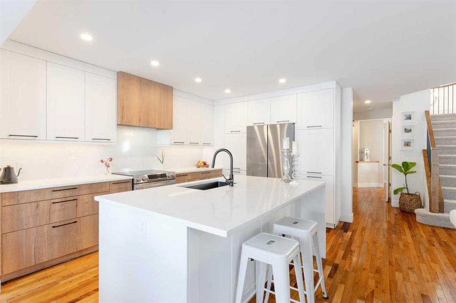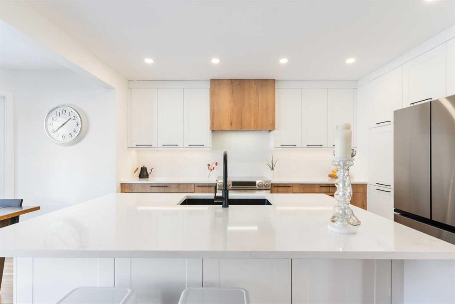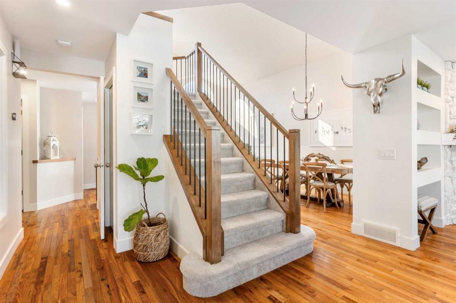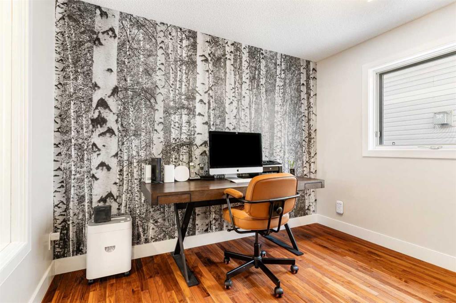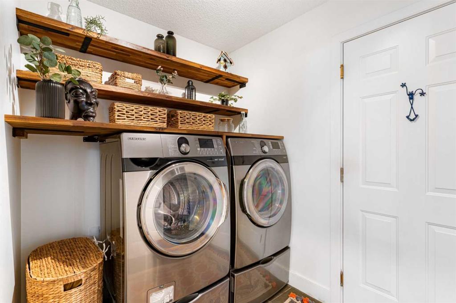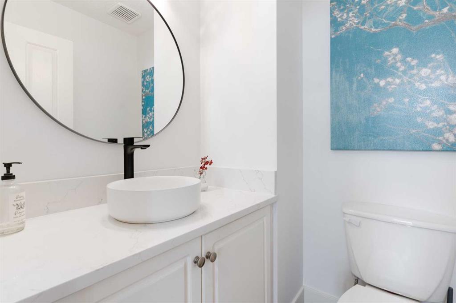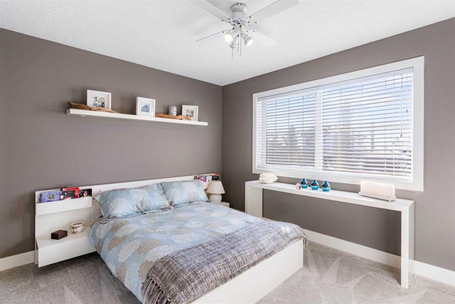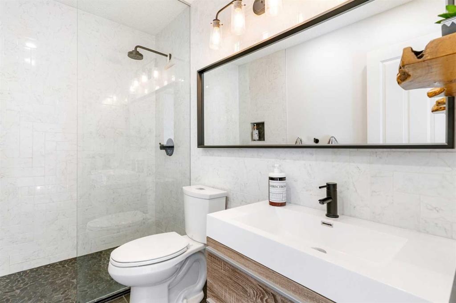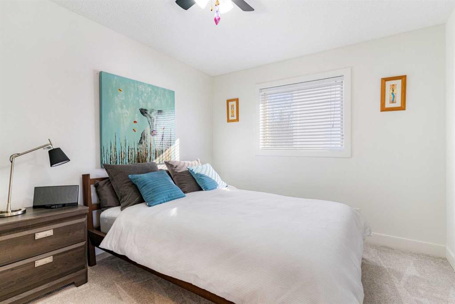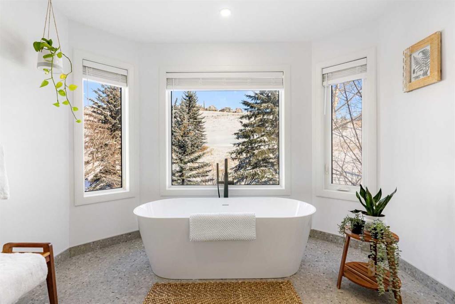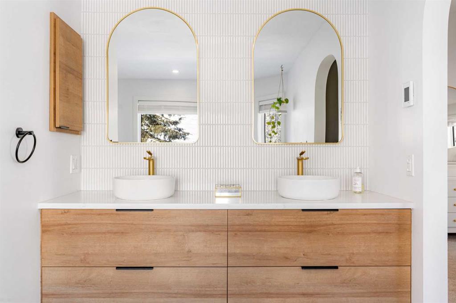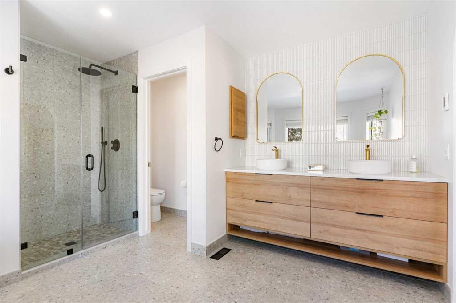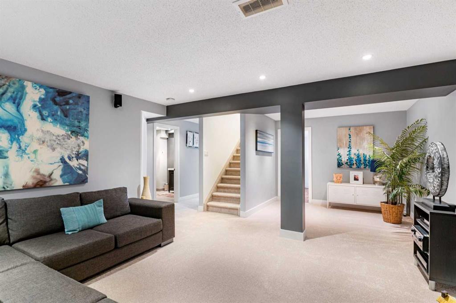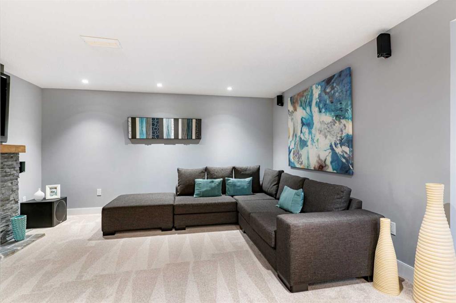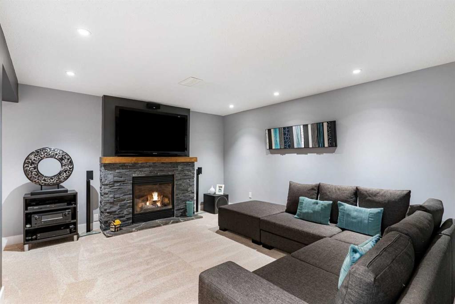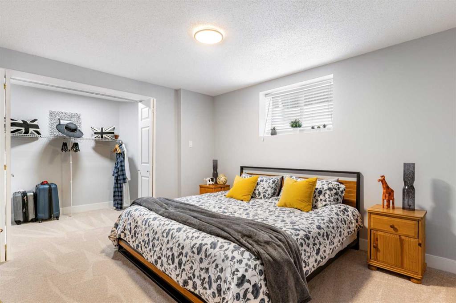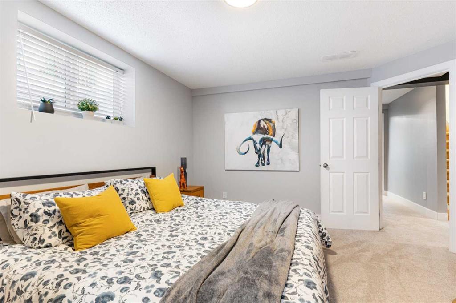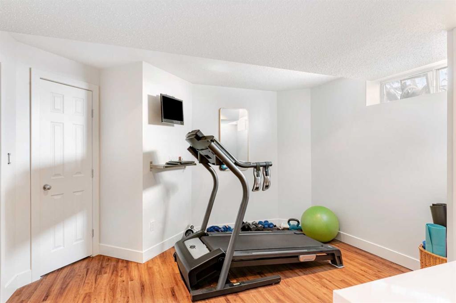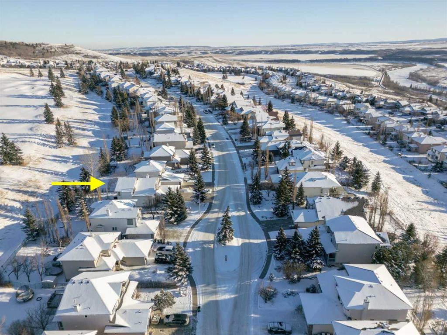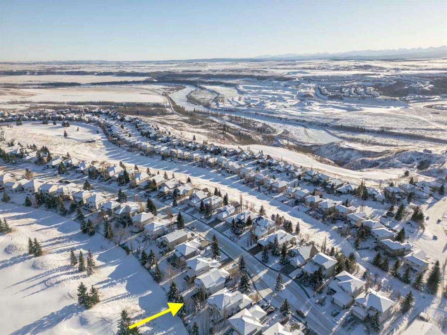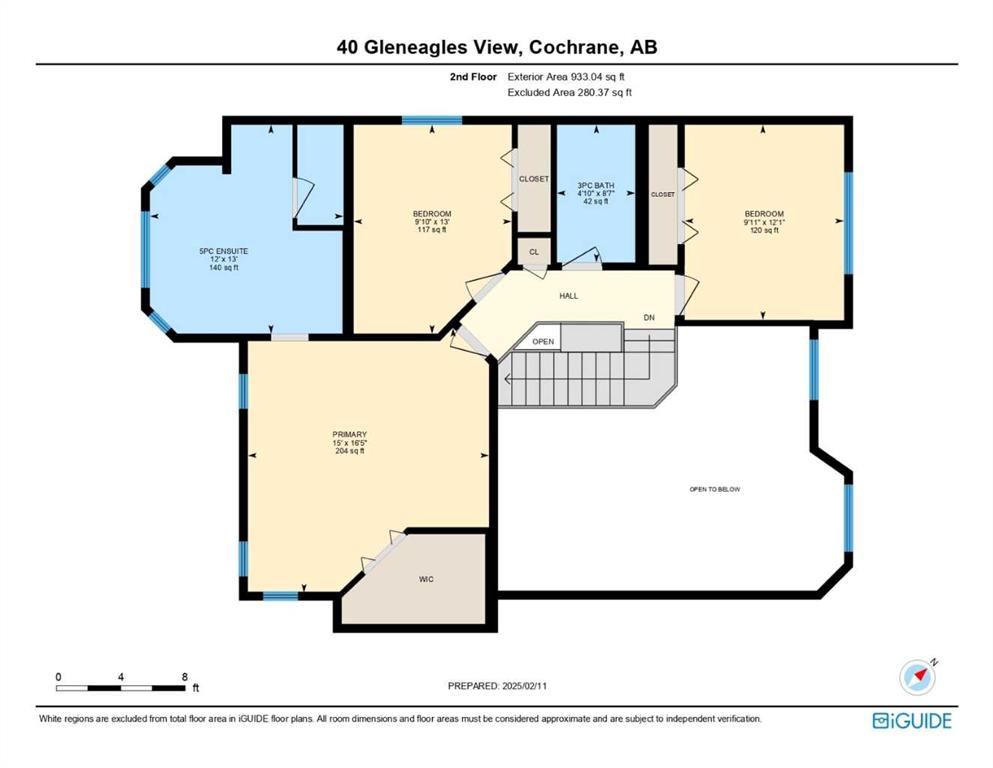

40 Gleneagles View
Cochrane
Update on 2023-07-04 10:05:04 AM
$979,900
5
BEDROOMS
3 + 1
BATHROOMS
2136
SQUARE FEET
1997
YEAR BUILT
Click brochure link for more details. Location, Location, Location! This Home is Stunning! Welcome to the highly sought-after community of Gleneagles, nestled among the rolling foothills of Cochrane. The drive into this part of the historic town is simply gorgeous, with glorious sunrises and sunsets over the famous Rocky Mountains and the serene Bow River. Within this community lies a beautifully renovated 5-bedroom, 3.5-bath home, offered to the market for the first time in 23 years. A home of this quality is a rare find in this exclusive neighborhood, conveniently located just a short drive to town, 30 minutes from Calgary’s Downtown, and 50 minutes from the stunning landscapes of Canmore and Kananaskis. Enjoy the extensive pathways that wind through the area, perfect for walking and soaking in the natural beauty that surrounds you and experience the perfect balance of peaceful living and easy access to all the amenities you need. First impressions always count, and you’ll immediately notice the beautiful curb appeal of the home's charming exterior and tasteful landscaping. As you enter, you’re greeted by the home's harmonious blend of modern elegance and rustic charm. Entering through the home's airy foyer or functional mudroom, genuine hardwood walnut floors span the entire spacious main floor, flowing into the open-concept kitchen and living room. The chef-inspired custom-built Hacker kitchen features stainless steel appliances, quartz countertops and backsplash, soft-close hinges, a generous island, a hidden pull-out pantry, and under-cabinet LED lighting. The kitchen nook opens to the living room, complete with a cozy gas fireplace and views to the garden, creating the perfect space for entertaining or relaxing. Vaulted ceilings on both the main floor and upper level add a sense of grandeur, filling the rooms with brightness and space. Step outside to the expansive deck and enjoy the private yard, perfect for outdoor gatherings or peaceful moments. Taking the elegant custom-made staircase to the upper level, you’ll find three generous, well-appointed bedrooms, a family bathroom with a floor-to-ceiling glass shower, and a master bedroom with high raked ceilings, walk-in closet, and a luxurious spa bathroom. The master bath features heated floors throughout with a large soaker tub overlooking the private back yard, tiled glass shower, quartz his and hers vanity, and an ensuite washroom. The fully finished basement offers abundant space with two large bedrooms, a three-piece bathroom, and a cozy gas-fired entertainment area perfect for hosting guests, a games room, or a family movie night. Highlights: This Home Has It All * A large private 49 x 136 feet lot with mature trees. * Open-concept living areas with vaulted ceilings. * Gourmet kitchen with modern features. * Luxurious master suite. * Five bedrooms. * Large office for working from home. * Smart lawn irrigation system that monitors the weather. * Recent roof shingles (50-year Malarky legacy).
| COMMUNITY | GlenEagles |
| TYPE | Residential |
| STYLE | TSTOR |
| YEAR BUILT | 1997 |
| SQUARE FOOTAGE | 2135.7 |
| BEDROOMS | 5 |
| BATHROOMS | 4 |
| BASEMENT | Finished, Full Basement |
| FEATURES |
| GARAGE | Yes |
| PARKING | DBAttached |
| ROOF | Asphalt Shingle |
| LOT SQFT | 619 |
| ROOMS | DIMENSIONS (m) | LEVEL |
|---|---|---|
| Master Bedroom | 5.00 x 4.57 | Upper |
| Second Bedroom | 3.18 x 2.72 | Main |
| Third Bedroom | 3.68 x 3.02 | Upper |
| Dining Room | 3.45 x 2.97 | Main |
| Family Room | 5.23 x 4.78 | Main |
| Kitchen | 4.17 x 4.09 | Main |
| Living Room | 3.99 x 3.53 | Main |
INTERIOR
None, In Floor, Forced Air, Gas
EXTERIOR
Back Yard, Backs on to Park/Green Space, Greenbelt, Landscaped, Lawn, Many Trees, No Neighbours Behind, On Golf Course, See Remarks, Views
Broker
Honestdoor Inc.
Agent





