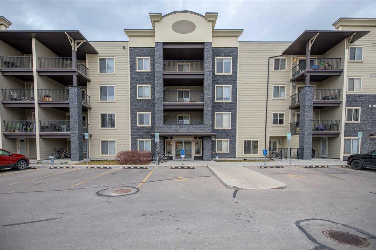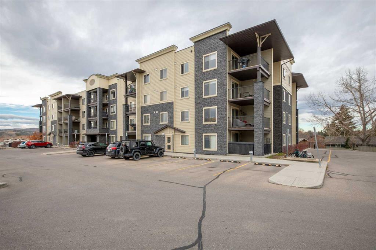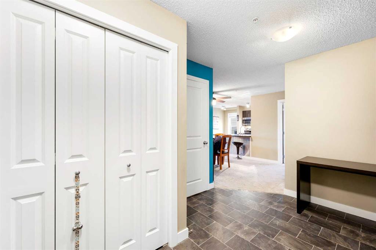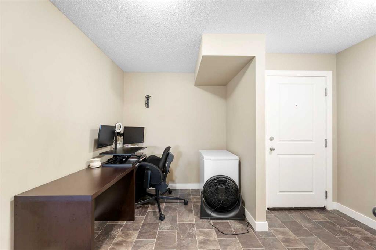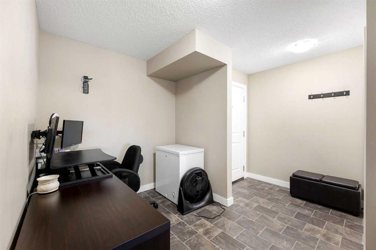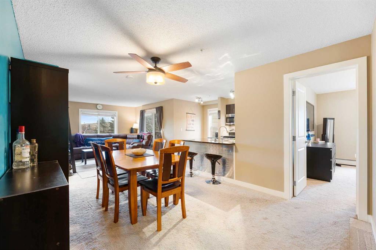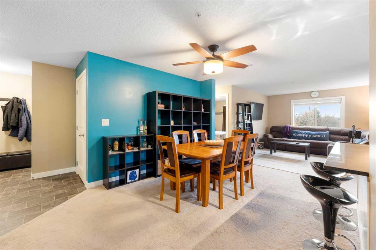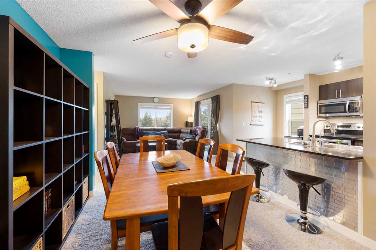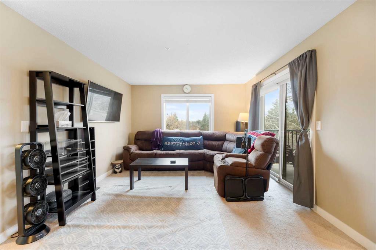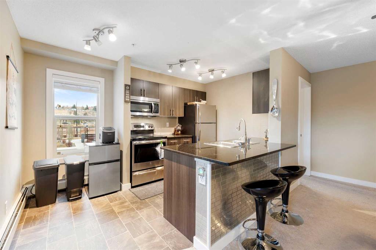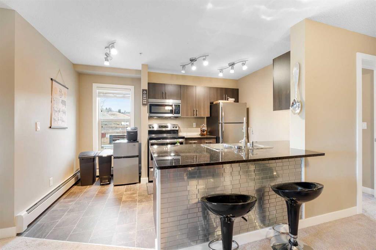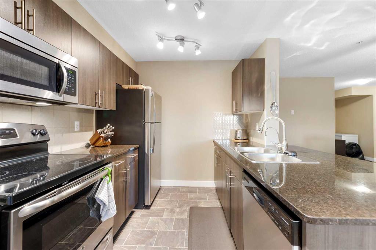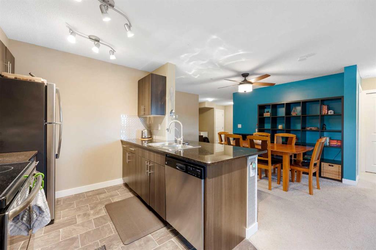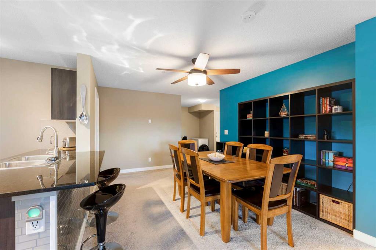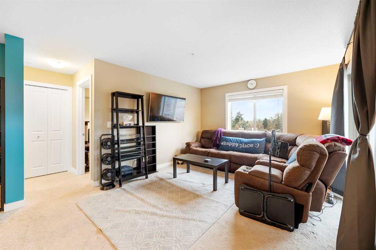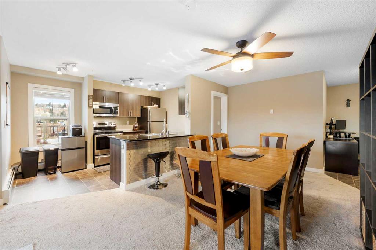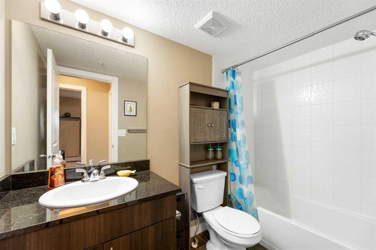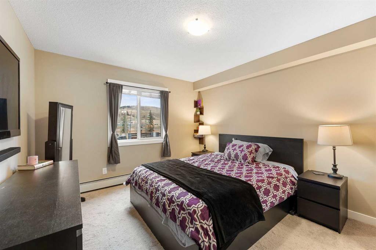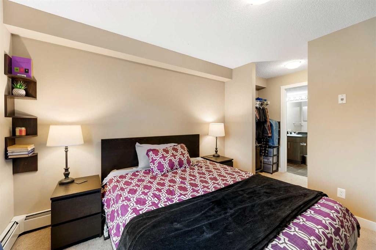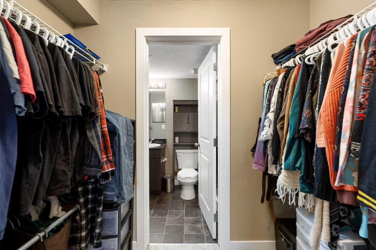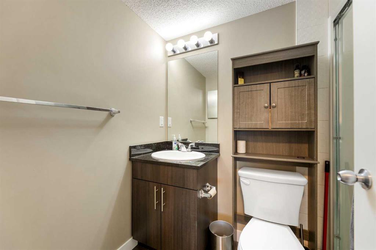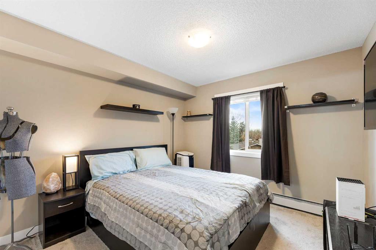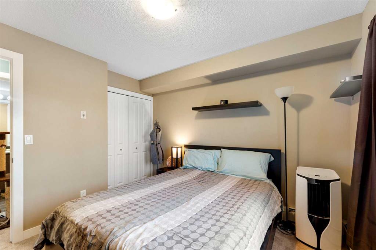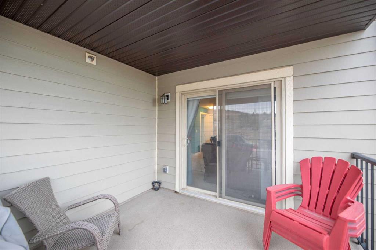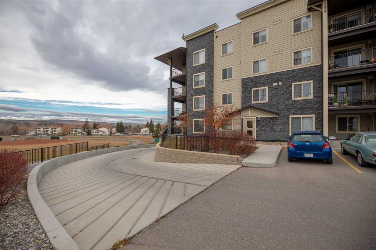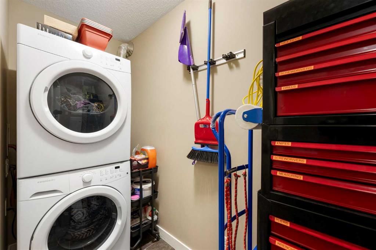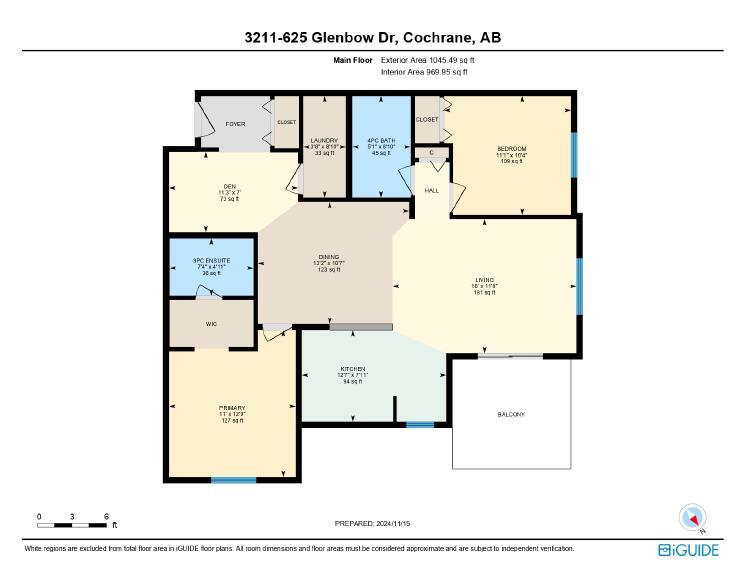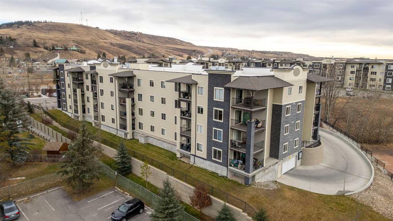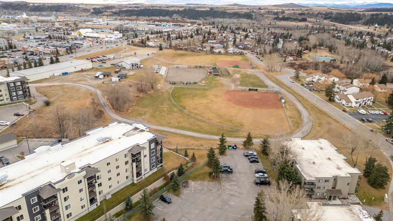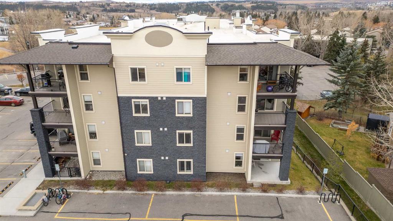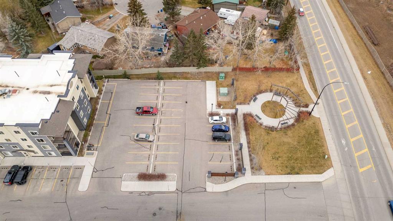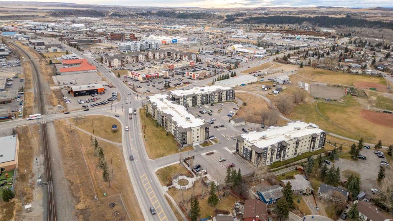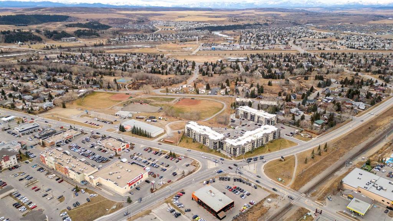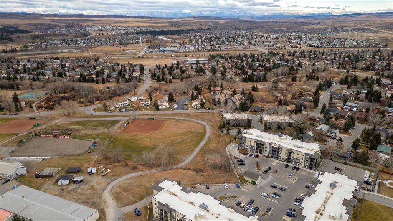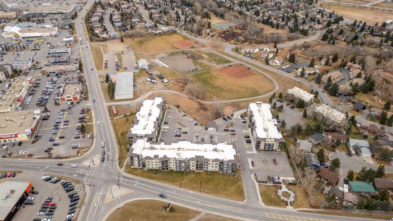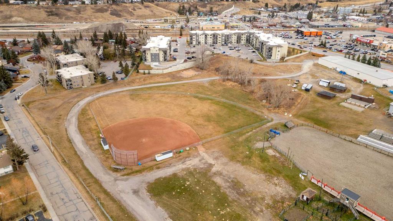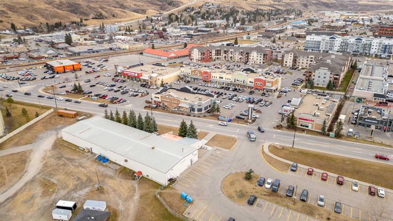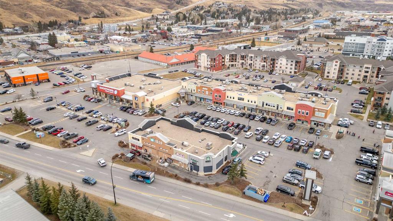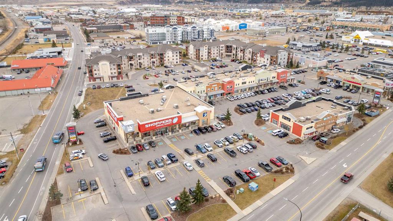

3211, 625 Glenbow Drive
Cochrane
Update on 2023-07-04 10:05:04 AM
$350,000
2
BEDROOMS
2 + 0
BATHROOMS
970
SQUARE FEET
2015
YEAR BUILT
CORNER UNIT | 2 BEDROOMS | ENSUITE | TITLED U/G PARKING and SURFACE STALL | This 2rd floor, corner unit, features nice-sized living room and a separate dining area, ideal for both entertaining and everyday relaxation. The fully equipped kitchen is just steps away, making meal prep a breeze. The spacious primary bedroom comes complete with a convenient 3-piece ensuite. An additional 4-piece bathroom serves the second bedroom and guests. The versatile den offers extra space for a home office, reading nook, or play area. Enjoy the outdoors with your own private balcony, perfect for sipping coffee or enjoying the view. The condo also includes the convenience of in-suite laundry for added ease and functionality. 625 Glenbow Drive is located in the heart of Cochrane and is a short distance from shopping, entertainment, medical services, playgrounds, natural walking trails, elementary school, and restaurants. Book your showing today to find out why Living in Cochrane is Loving where you Live!
| COMMUNITY | Glenbow |
| TYPE | Residential |
| STYLE | APRT |
| YEAR BUILT | 2015 |
| SQUARE FOOTAGE | 970.0 |
| BEDROOMS | 2 |
| BATHROOMS | 2 |
| BASEMENT | |
| FEATURES |
| GARAGE | No |
| PARKING | Parkade, Stall, Underground |
| ROOF | |
| LOT SQFT | 91 |
| ROOMS | DIMENSIONS (m) | LEVEL |
|---|---|---|
| Master Bedroom | 11.00 x 12.75 | Main |
| Second Bedroom | 11.07 x 10.34 | Main |
| Third Bedroom | ||
| Dining Room | 13.18 x 10.59 | Main |
| Family Room | ||
| Kitchen | 12.57 x 7.92 | Main |
| Living Room | 16.00 x 11.66 | Main |
INTERIOR
None, Baseboard,
EXTERIOR
Broker
Royal LePage Benchmark
Agent

