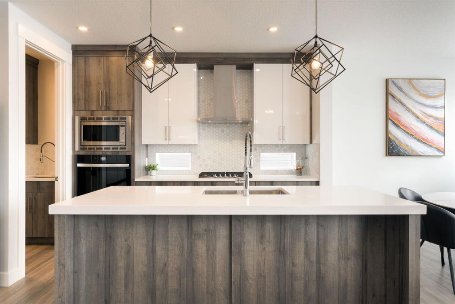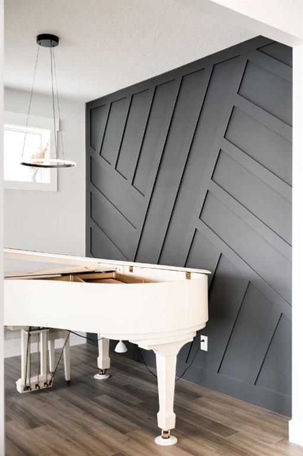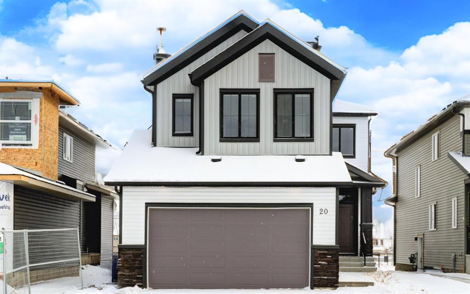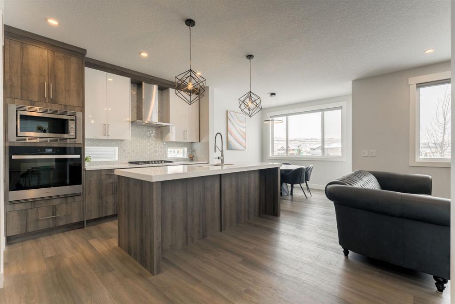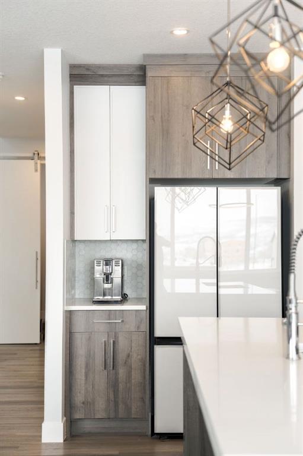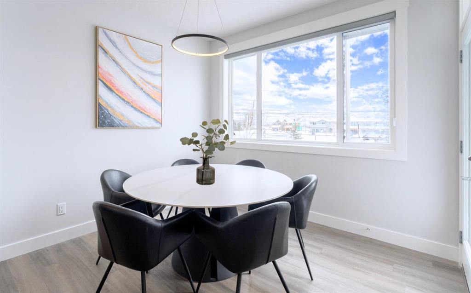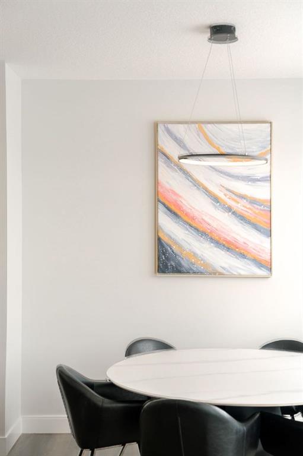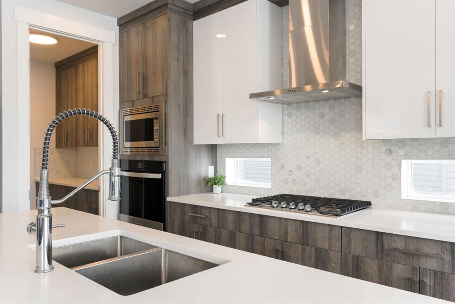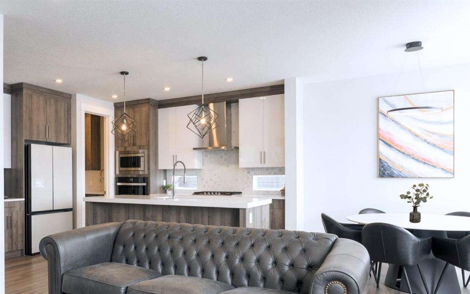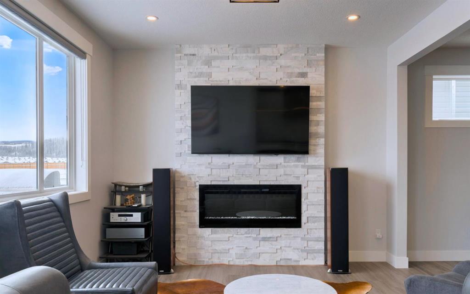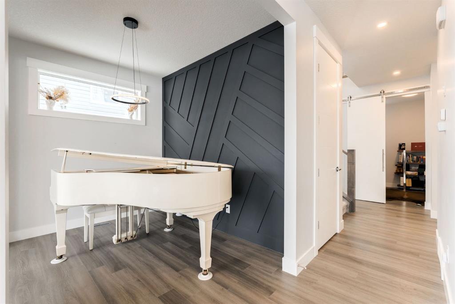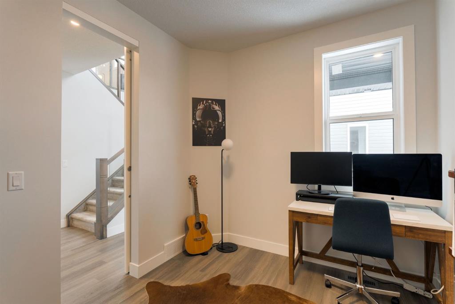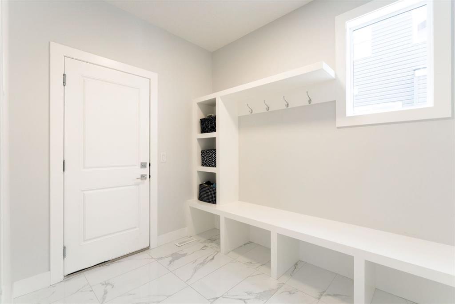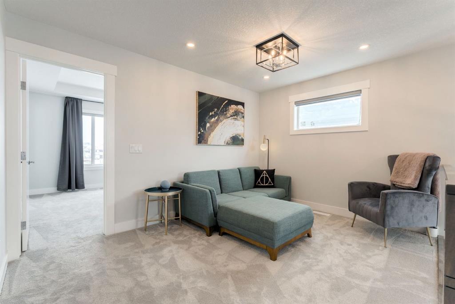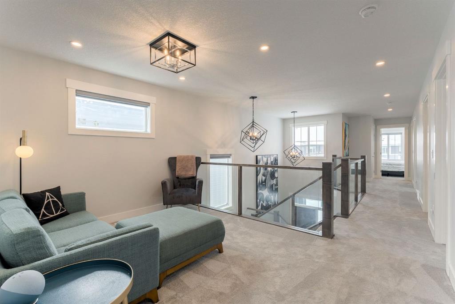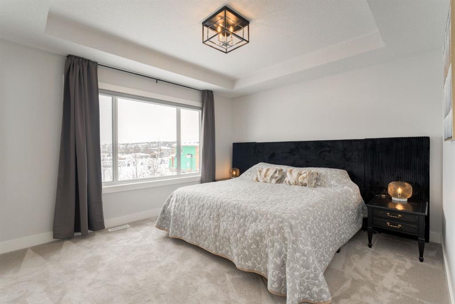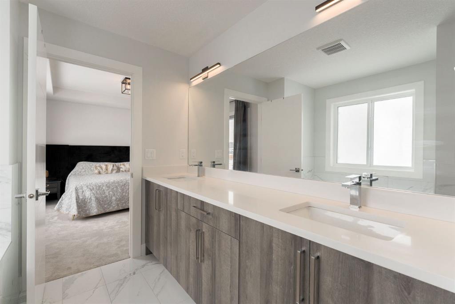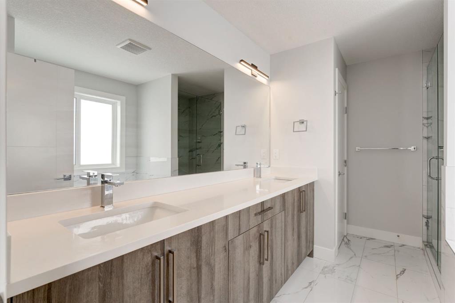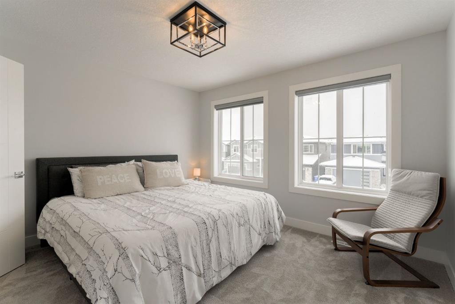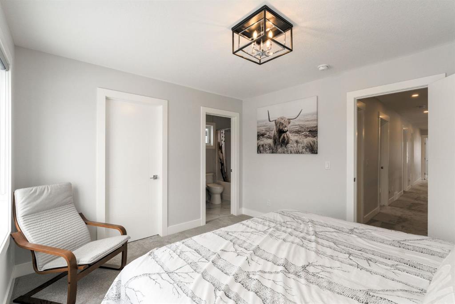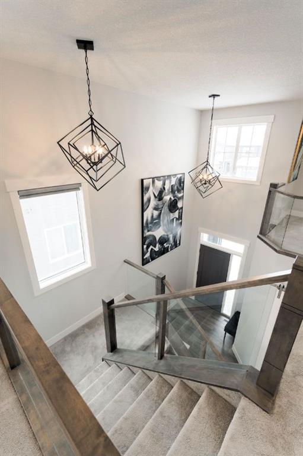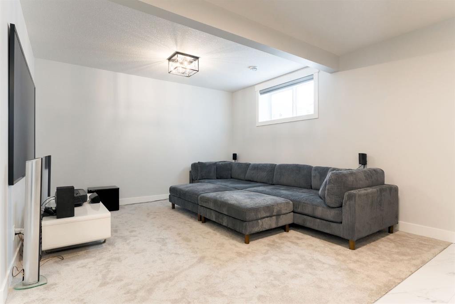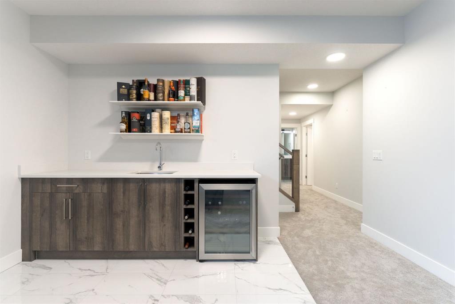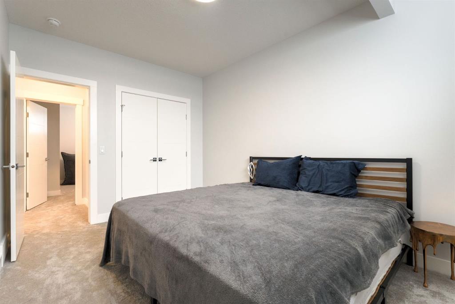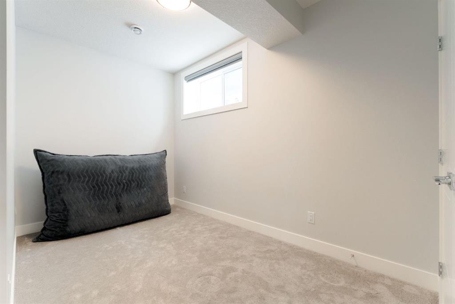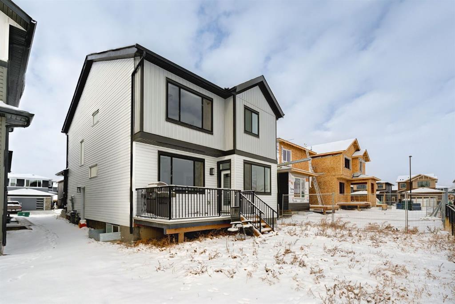

20 Quartz Crescent
Cochrane
Update on 2023-07-04 10:05:04 AM
$850,000
6
BEDROOMS
4 + 1
BATHROOMS
2412
SQUARE FEET
2023
YEAR BUILT
Built in 2023, this stunning 6-bedroom, 4.5-bathroom home offers the perfect blend of luxury and functionality. Nestled in a prime location with NO NEIGHBOURS BEHIND and backing onto a serene pathway, this home is ideal for families or those who love to entertain. Step into the bright, OPEN-TO-ABOVE FOYER, setting the tone for the thoughtfully designed main floor. Here, you'll find a FLEX ROOM/OFFICE, a WALK-THRU MUDROOM with a WALK-IN PANTRY, a separate dining room, and a cozy BREAKFAST NOOK. The OPEN-CONCEPT KITCHEN boasts a large ISLAND with a BREAKFAST BAR, GRANITE COUNTERTOPS, and a gorgeous tile backsplash, while the living room features a show-stopping electric FIREPLACE with a STONE-TO-CEILING SURROUND and a striking FEATURE WALL. Upstairs, 4 spacious bedrooms await, including the Primary Suite with a luxurious ENSUITE and WALK-IN CLOSET, as well as a SECONDARY BEDROOM with its own ENSUITE at the front of the home. Two additional bedrooms, a 4-piece guest bathroom, a convenient UPPER-FLOOR LAUNDRY, and a BONUS ROOM overlooking the foyer complete this level. The FULLY FINISHED BASEMENT offers even more space to enjoy, featuring a GAME/REC ROOM, a FAMILY ROOM, TWO ADDITIONAL BEDROOMS, and a 4-piece bathroom. Additional features include an EV 220-VOLT PLUG in the garage, perfect for electric vehicle owners. With its modern design, spacious layout, and unbeatable location, this home is a must-see. Book your showing today!
| COMMUNITY | Greystone |
| TYPE | Residential |
| STYLE | TSTOR |
| YEAR BUILT | 2023 |
| SQUARE FOOTAGE | 2412.0 |
| BEDROOMS | 6 |
| BATHROOMS | 5 |
| BASEMENT | Finished, Full Basement |
| FEATURES |
| GARAGE | Yes |
| PARKING | DBAttached |
| ROOF | Asphalt Shingle |
| LOT SQFT | 406 |
| ROOMS | DIMENSIONS (m) | LEVEL |
|---|---|---|
| Master Bedroom | 4.01 x 3.63 | Upper |
| Second Bedroom | 3.20 x 2.72 | Upper |
| Third Bedroom | 3.48 x 2.87 | Upper |
| Dining Room | 2.97 x 2.41 | Main |
| Family Room | ||
| Kitchen | 4.24 x 3.40 | Main |
| Living Room | 4.24 x 3.53 | Main |
INTERIOR
None, Forced Air, Natural Gas, Electric, Great Room
EXTERIOR
Back Yard, Backs on to Park/Green Space, Few Trees, Street Lighting
Broker
eXp Realty
Agent

