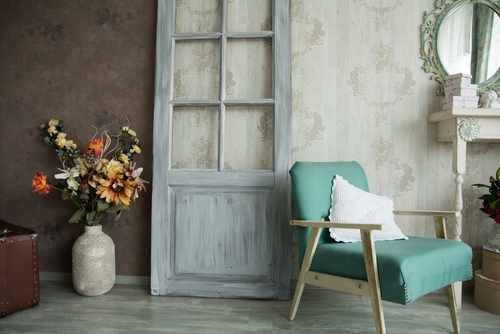

23 Saddlebred Place
Cochrane
Update on 2023-07-04 10:05:04 AM
$735,900
4
BEDROOMS
3 + 1
BATHROOMS
2089
SQUARE FEET
2024
YEAR BUILT
LEGAL SUITE ALERT! This home has a fully developed basment and includes a FULL LEGAL SUITE to help out with your monthly costs! Welcome to 23 Saddlebred Place, Cochrane – A Newly Built Masterpiece by Daytona Homes Step into the refined elegance of this newly built 4-bedroom, 3.5-bathroom home, crafted by the esteemed Daytona Homes, known for their outstanding customer service and exceptional craftsmanship. Main Level: As you enter through the front door, a spacious foyer greets you, leading to an open and inviting layout. A private office/tech room provides a quiet space for work or study. The kitchen, featuring a large island, overlooks the great room and dining nook, perfect for family gatherings and entertaining guests. The walk-through pantry connects to a mudroom and the generous double garage, offering both convenience and functionality. A 2-piece bathroom is also located on this level. Basement: The fully finished basement offers a versatile, legal suite, complete with a well-equipped kitchen, a large bedroom, a 3-piece bathroom, and a cozy family room. This space is ideal for guests, older children, or potential rental income. Top Floor: On the top floor, a bonus room provides additional living space and separates the primary bedroom from the other bedrooms. The primary suite includes a luxurious 5-piece ensuite bathroom, creating a private retreat. Two generously sized bedrooms share a 3-piece bathroom, and the laundry room is conveniently located on this level. Outdoor Living: The backyard offers a peaceful retreat, with a patio area perfect for enjoying the outdoors. The fall season brings a special charm to the mature trees and surrounding landscape. 23 Saddlebred Place is more than just a home—it's a testament to Daytona Homes' dedication to quality and design. Experience modern living in this beautifully crafted residence.
| COMMUNITY | Heartland |
| TYPE | Residential |
| STYLE | TSTOR |
| YEAR BUILT | 2024 |
| SQUARE FOOTAGE | 2089.0 |
| BEDROOMS | 4 |
| BATHROOMS | 4 |
| BASEMENT | Full Basement, SUIT |
| FEATURES |
| GARAGE | 1 |
| PARKING | DBAttached |
| ROOF | Asphalt Shingle |
| LOT SQFT | 342 |
| ROOMS | DIMENSIONS (m) | LEVEL |
|---|---|---|
| Master Bedroom | 4.34 x 4.06 | |
| Second Bedroom | 2.77 x 3.40 | |
| Third Bedroom | 3.05 x 3.66 | |
| Dining Room | ||
| Family Room | 5.11 x 3.15 | Basement |
| Kitchen | 3.40 x 2.72 | Basement |
| Living Room |
INTERIOR
None, Forced Air,
EXTERIOR
Back Yard, City Lot, Low Maintenance Landscape
Broker
Royal LePage Benchmark
Agent





























































