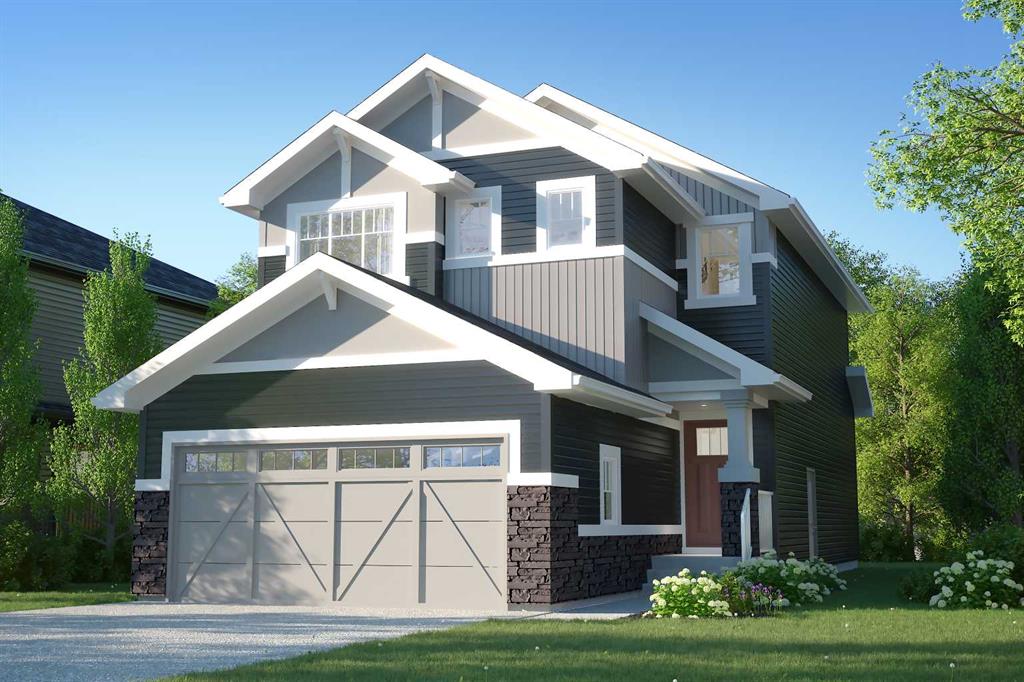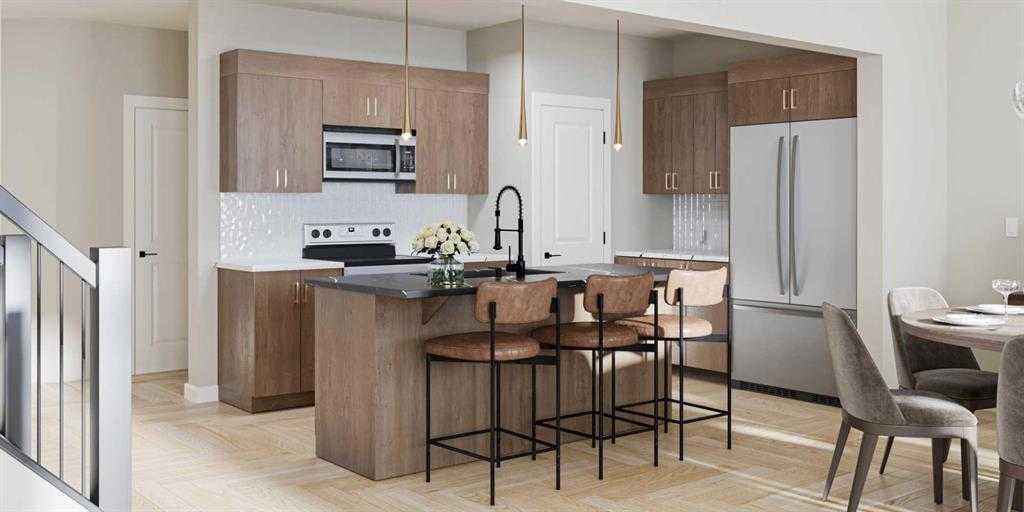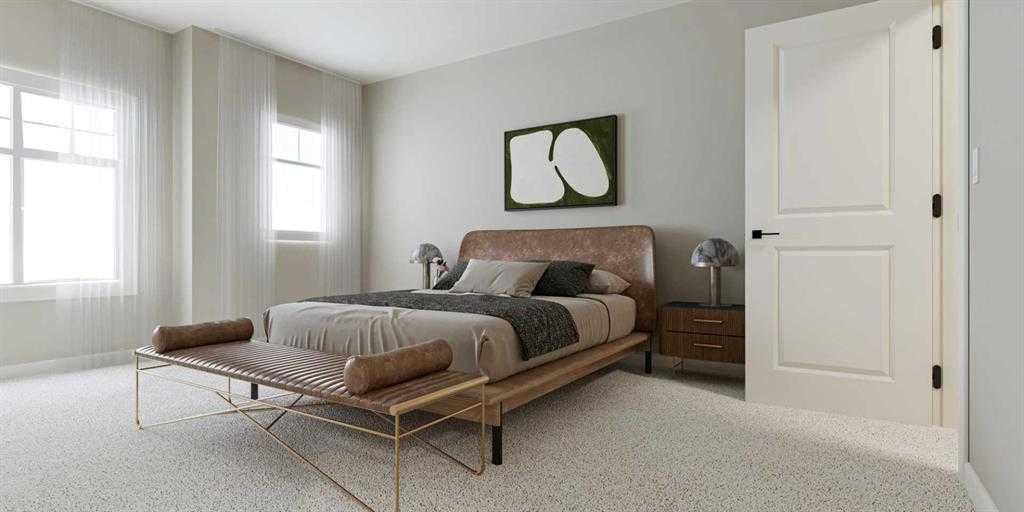

27 Belgian Court
Cochrane
Update on 2023-07-04 10:05:04 AM
$620,000
3
BEDROOMS
2 + 1
BATHROOMS
1723
SQUARE FEET
2024
YEAR BUILT
** Under Construction visit ** Open House at Greystone showhome - 498 River Ave, Cochrane - Feb. 12th 4-6pm, Feb. 13th 3:30-5:30pm, Feb. 14th 1-4pm, Feb. 15th 12-6pm, Feb. 16th 12-4pm and Feb 17th 12-3 ** Welcome to the pinnacle of contemporary living in the Dallas Model, a 1726 sqft haven with 3 bedrooms and 2.5 baths. The open-concept main floor bathes in natural light, featuring 9-foot ceilings and expansive triple-pane windows that illuminate the gourmet kitchen's sleek quartz countertops. Convenience meets style with a walkthrough pantry, and the double attached garage ensures direct access to this modern retreat. Beyond its aesthetic charm, the Dallas Model offers a side entrance for potential separate living spaces or private access, making it the perfect home that seamlessly combines luxury with functionality. Welcome to the Dallas Model—where thoughtful design creates a truly exceptional place to call home.
| COMMUNITY | Heartland |
| TYPE | Residential |
| STYLE | TSTOR |
| YEAR BUILT | 2024 |
| SQUARE FOOTAGE | 1722.6 |
| BEDROOMS | 3 |
| BATHROOMS | 3 |
| BASEMENT | Full Basement, UFinished |
| FEATURES |
| GARAGE | Yes |
| PARKING | DBAttached |
| ROOF | Asphalt Shingle |
| LOT SQFT | 334 |
| ROOMS | DIMENSIONS (m) | LEVEL |
|---|---|---|
| Master Bedroom | 16.89 x 12.29 | |
| Second Bedroom | 12.90 x 9.40 | |
| Third Bedroom | 11.00 x 9.80 | |
| Dining Room | 11.99 x 11.89 | Main |
| Family Room | ||
| Kitchen | 11.99 x 8.99 | Main |
| Living Room | 13.89 x 11.00 | Main |
INTERIOR
None, Forced Air,
EXTERIOR
Back Lane
Broker
eXp Realty
Agent








