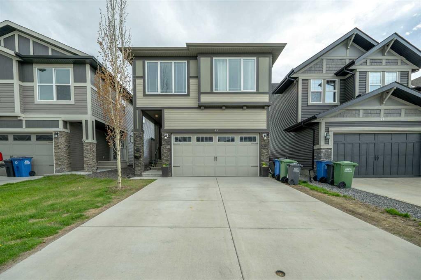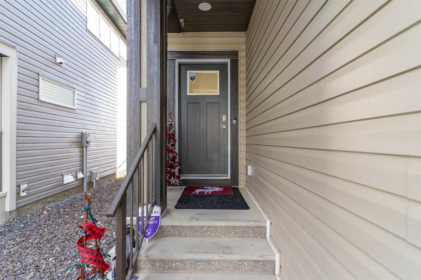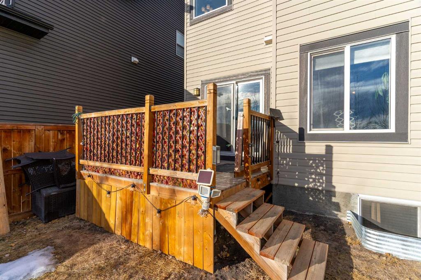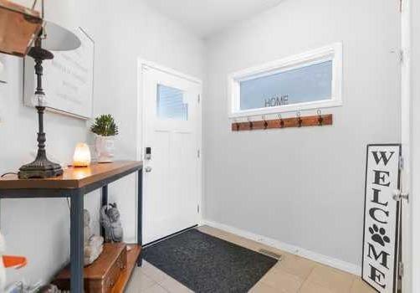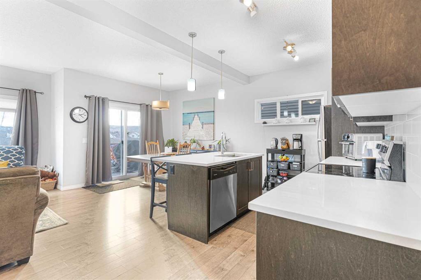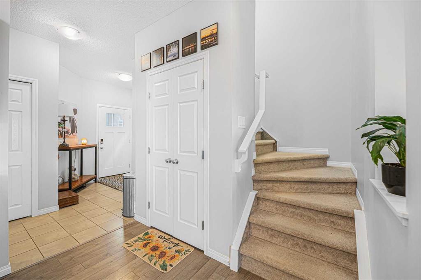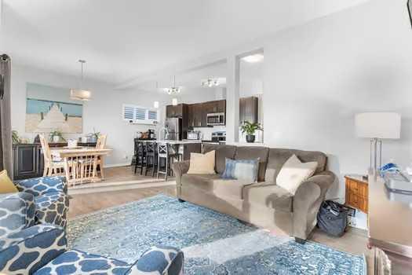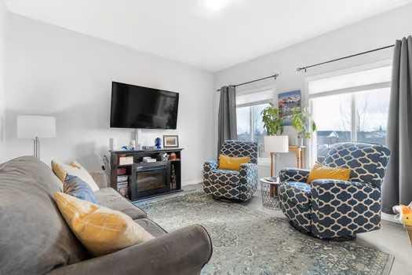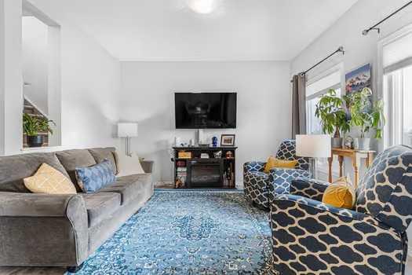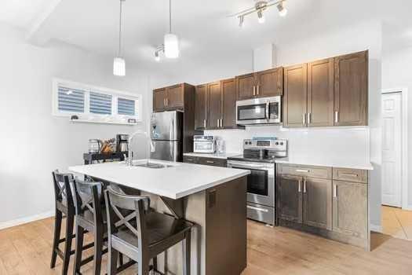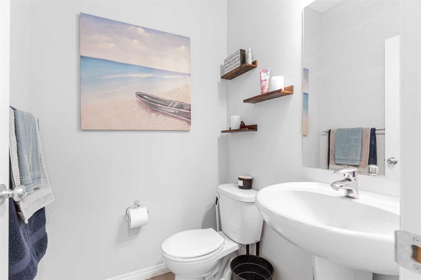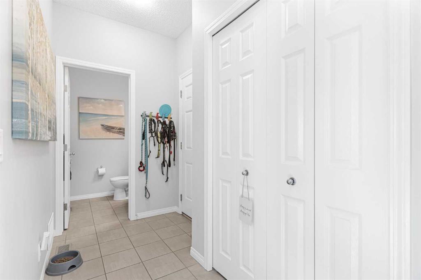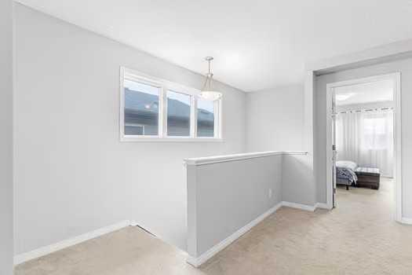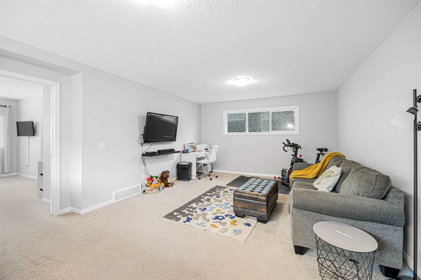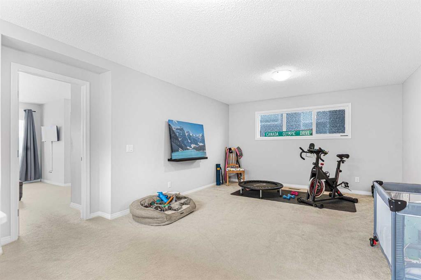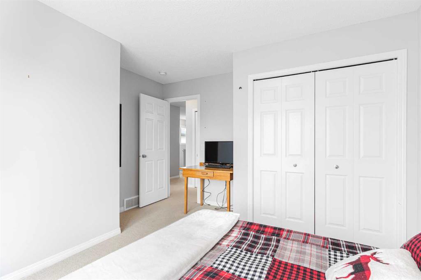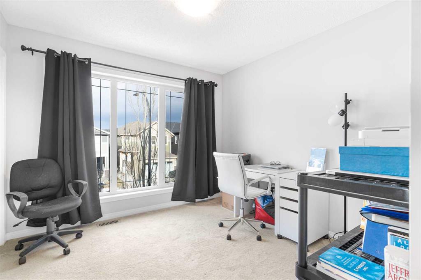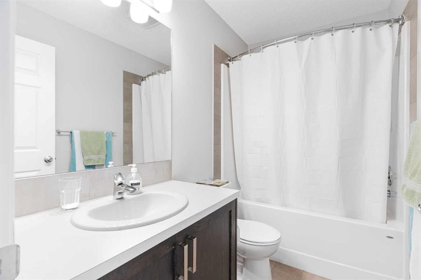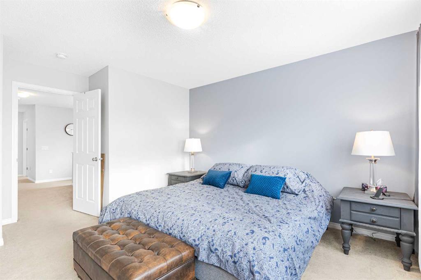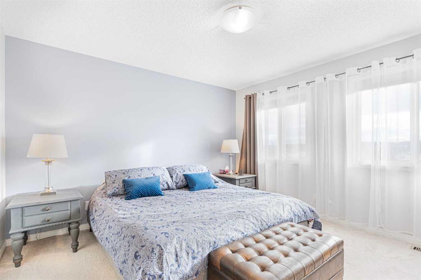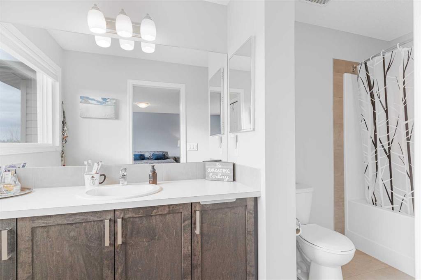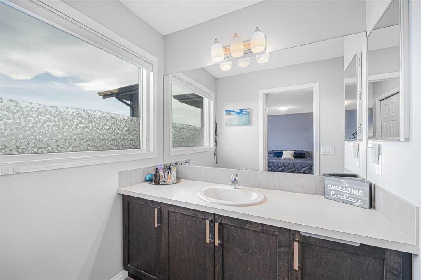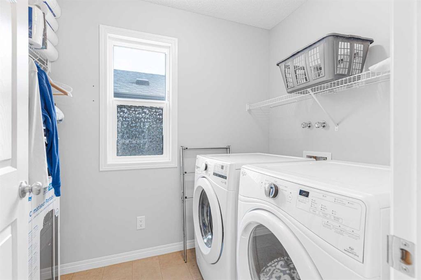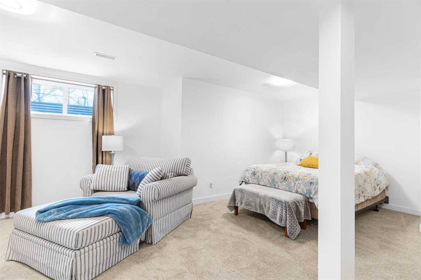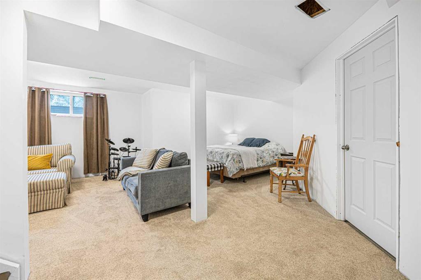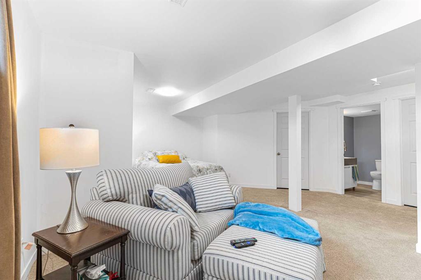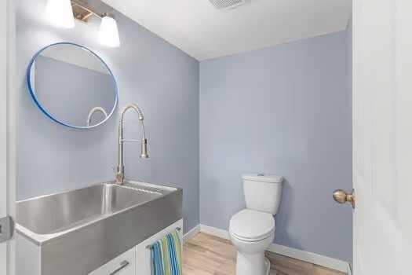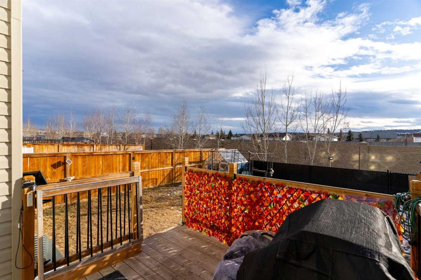

83 Buckskin Way
Cochrane
Update on 2023-07-04 10:05:04 AM
$645,750
3
BEDROOMS
2 + 2
BATHROOMS
1837
SQUARE FEET
2017
YEAR BUILT
This 1800+ sq ft fully developed family home in Heartland is perfect for family living in the picturesque town of Cochrane. With quick access to the mountains or Calgary. Enter into your wide open front entry with easy maintenance ceramic tile, large closet and room to remove your coats and boots. Open concept south facing main floor for sun drenched living. Featuring open concept kitchen with breakfast island, quartz counters and laminate floors throughout. Smart thermostat and 3 smart light switches for easy automation. Head upstairs to an extra large bonus room as convenient upper level laundry. Bright primary bedroom with room for king sized bed, plus furnishings has large walk in and second closet, 2 triple paned windows plus 4pce ensuite with plenty of counter space. 2 more good size bedrooms with extra large windows with mountain views to the left round out the upper level. Finished lower level works great for TV room and open area, great for games area also has 2 pce bathroom with versatile stainless steel laundry sink. Still with two areas for storage. Large fenced south facing yard backs onto a pathway for morning or evening walks. Double driveway has no sidewalk giving you room for larger vehicles and no sidewalk to shovel in the winter. Washer 2024, lower level carpet 2023. Convenient neighborhood amenities include parks, pathways, Pharmacy, Daycare, Gas station, Tim Hortons and Restaurant.
| COMMUNITY | Heartland |
| TYPE | Residential |
| STYLE | TSTOR |
| YEAR BUILT | 2017 |
| SQUARE FOOTAGE | 1837.0 |
| BEDROOMS | 3 |
| BATHROOMS | 4 |
| BASEMENT | Finished, Full Basement |
| FEATURES |
| GARAGE | Yes |
| PARKING | DBAttached, FTDRV Parking, See Remarks |
| ROOF | Asphalt Shingle |
| LOT SQFT | 341 |
| ROOMS | DIMENSIONS (m) | LEVEL |
|---|---|---|
| Master Bedroom | 5.41 x 4.62 | |
| Second Bedroom | 3.10 x 3.35 | |
| Third Bedroom | 3.84 x 3.81 | |
| Dining Room | 3.07 x 2.95 | Main |
| Family Room | 6.53 x 5.61 | Lower |
| Kitchen | 3.99 x 2.67 | Main |
| Living Room | 3.96 x 3.81 | Main |
INTERIOR
None, Forced Air, Natural Gas,
EXTERIOR
Lawn, Level, No Neighbours Behind, Street Lighting
Broker
Royal LePage Benchmark
Agent

