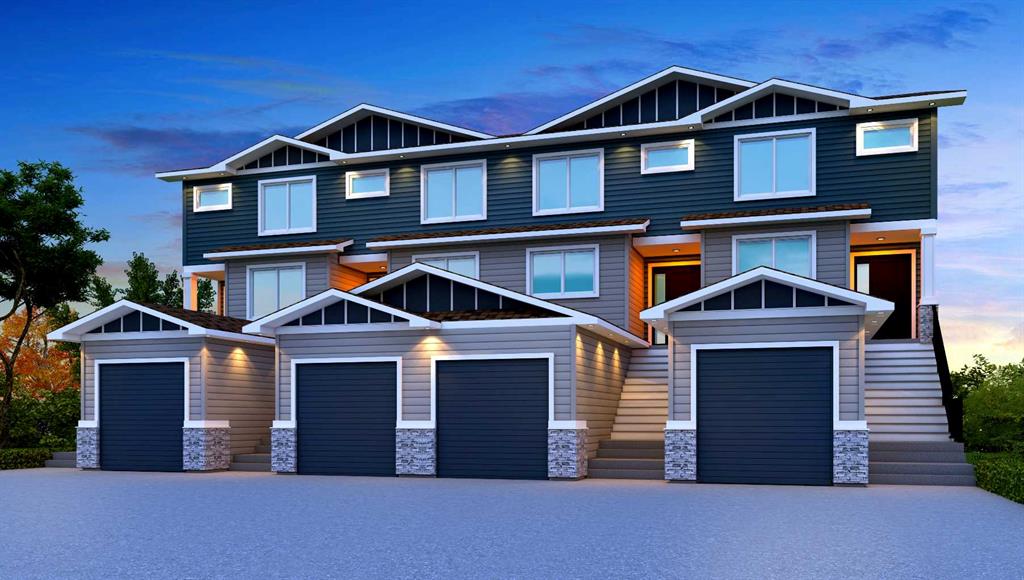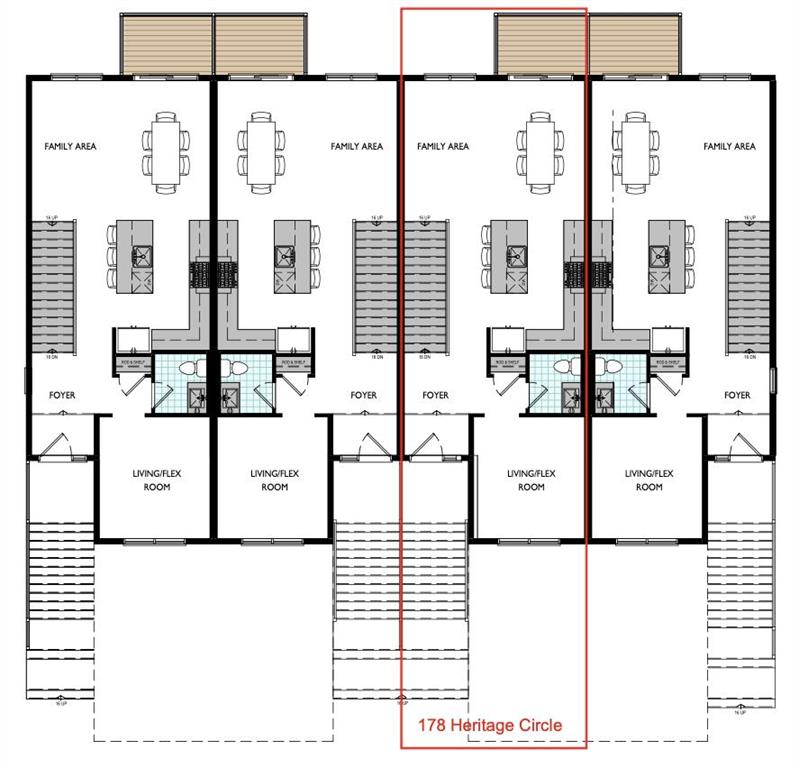

178 Heritage Circle
Cochrane
Update on 2023-07-04 10:05:04 AM
$549,000
4
BEDROOMS
3 + 1
BATHROOMS
1532
SQUARE FEET
2025
YEAR BUILT
Stunning 2-Story Townhouse: A Rare Find with NO CONDO FEE, Private Backyard, and FINISHED BASEMENT. This exceptional 2-story townhouse that stands out from the rest with its unique features, offering the convenience and privacy of a single-family home. With an impressive 1,900+ square feet of living space, this spacious townhouse boasts 4 bedrooms, 3.5 bathrooms, and a fully finished basement. The main level is ideal for both family living and entertaining, with an open concept layout that combines the kitchen, dining area, and living room in a seamless flow. Large windows let in an abundance of natural light, creating an airy and bright environment throughout. The well-appointed kitchen features modern appliances, sleek cabinetry, a large center island, and plenty of counter space for meal preparation. Whether you’re cooking for family or hosting a gathering, this kitchen offers the perfect setup. The adjoining dining area is spacious enough for family dinners and entertaining guests. This townhouse offers an ideal living space for families, individuals, and anyone looking for a home that is both functional and stylish. This property offers the ideal balance of space, privacy, and convenience, making it the perfect place to call home for years to come. Don’t miss the opportunity to own this one-of-a-kind townhouse. ***Please Note: The house will be ready for possession around Fall 2025***
| COMMUNITY | Heritage Hills |
| TYPE | Residential |
| STYLE | TSTOR |
| YEAR BUILT | 2025 |
| SQUARE FOOTAGE | 1532.0 |
| BEDROOMS | 4 |
| BATHROOMS | 4 |
| BASEMENT | Finished, Full Basement |
| FEATURES |
| GARAGE | Yes |
| PARKING | DBAttached |
| ROOF | Asphalt Shingle |
| LOT SQFT | 185 |
| ROOMS | DIMENSIONS (m) | LEVEL |
|---|---|---|
| Master Bedroom | 3.63 x 3.96 | |
| Second Bedroom | 2.59 x 3.51 | |
| Third Bedroom | 2.59 x 3.51 | |
| Dining Room | 2.59 x 4.09 | Main |
| Family Room | 2.69 x 4.09 | Main |
| Kitchen | 4.37 x 3.96 | Main |
| Living Room | 3.25 x 3.56 | Main |
INTERIOR
None, Forced Air,
EXTERIOR
Back Yard
Broker
Real Broker
Agent




