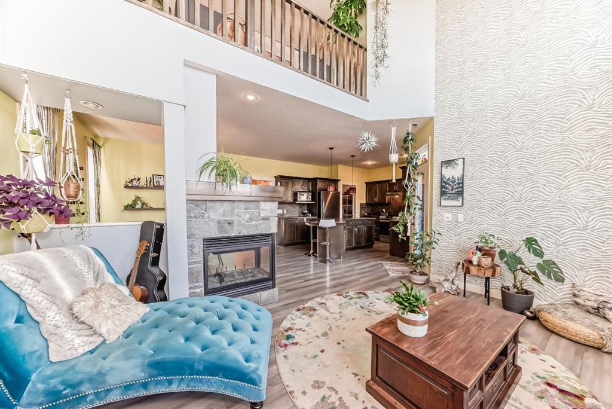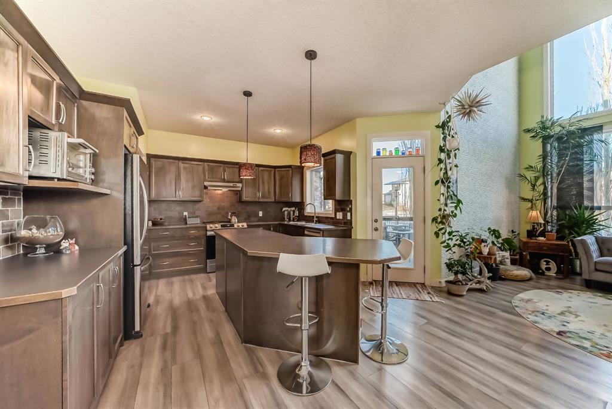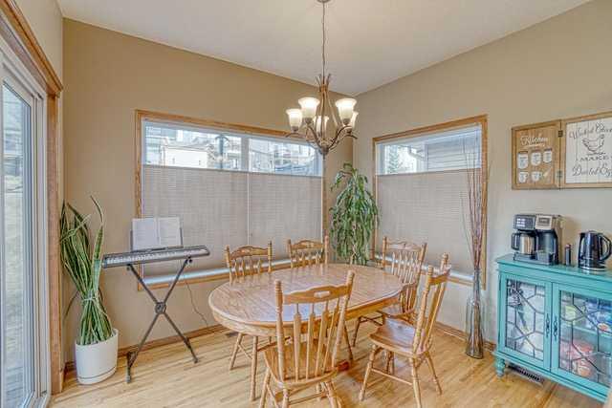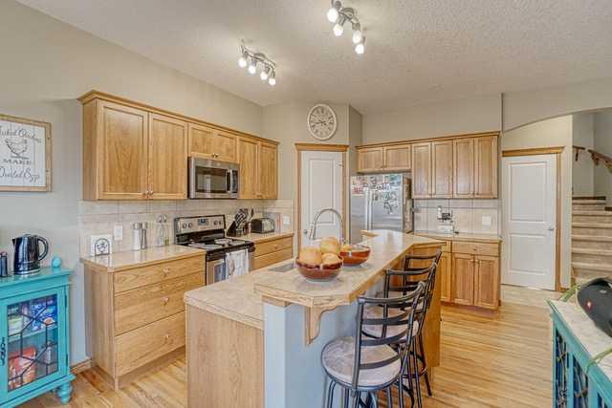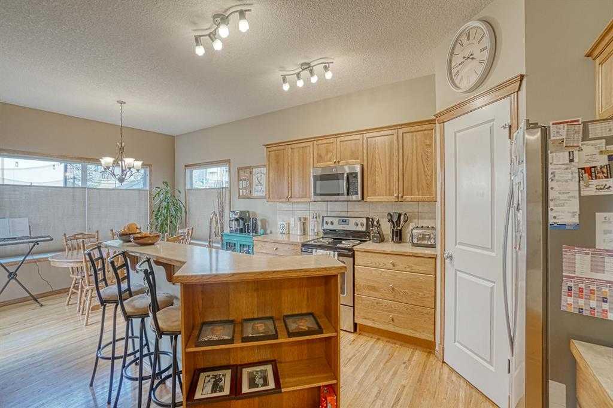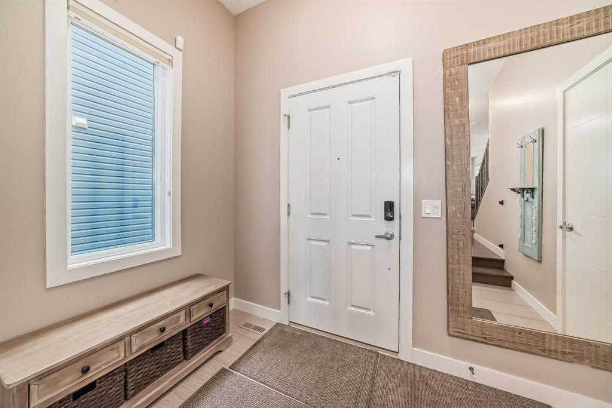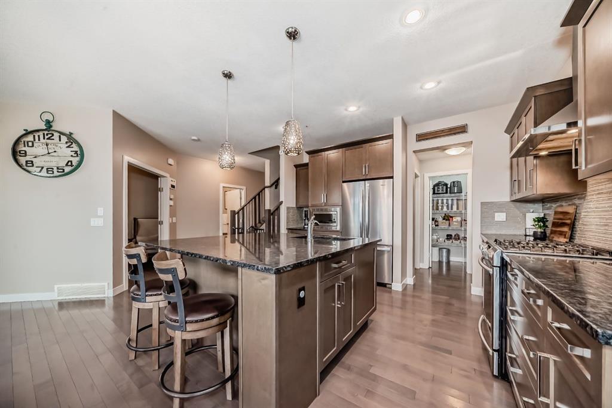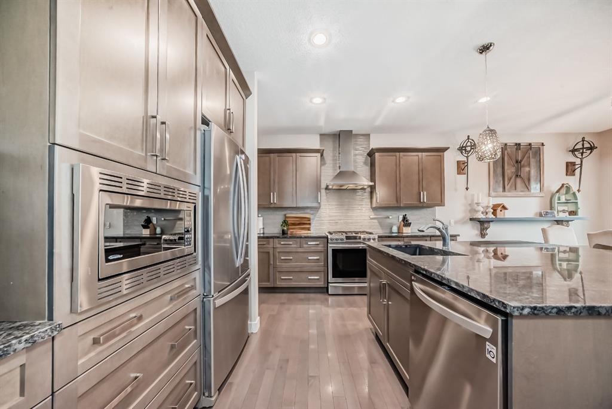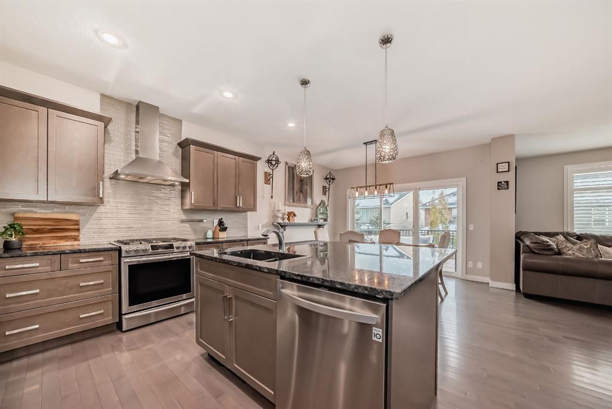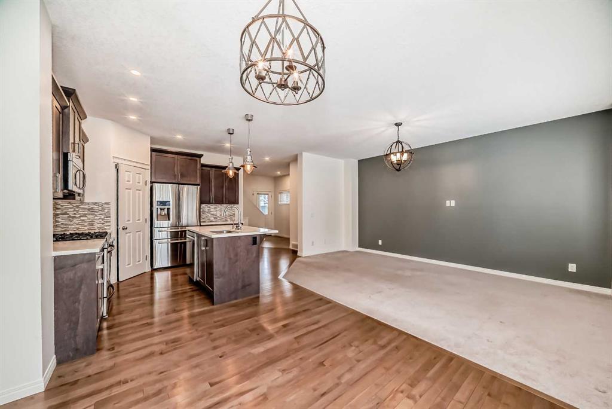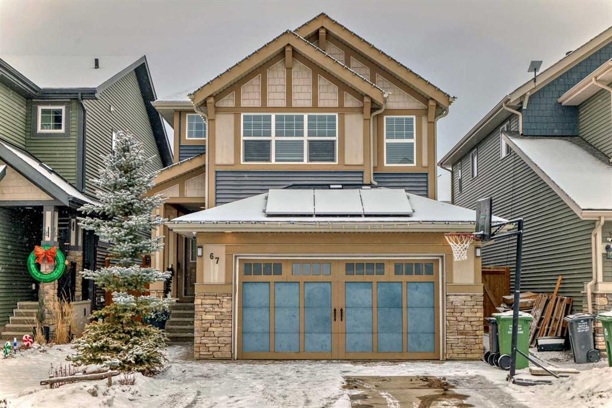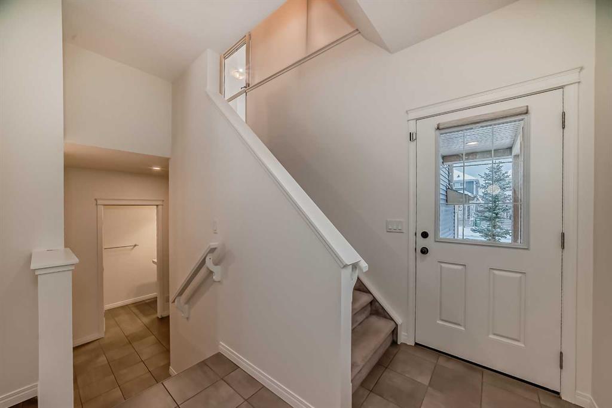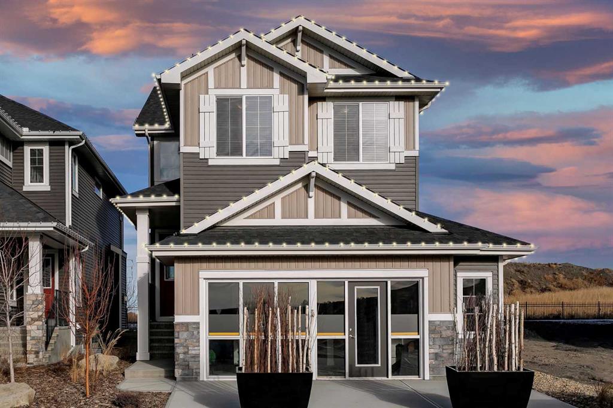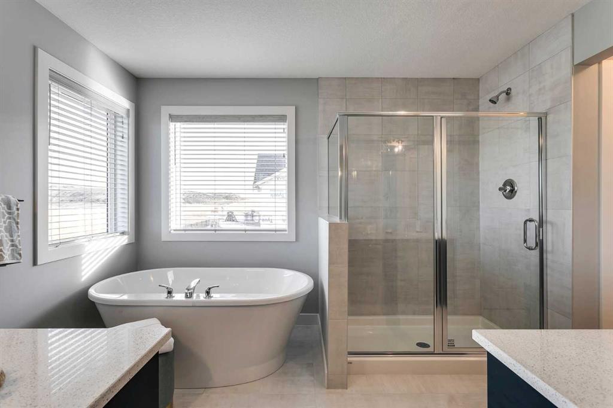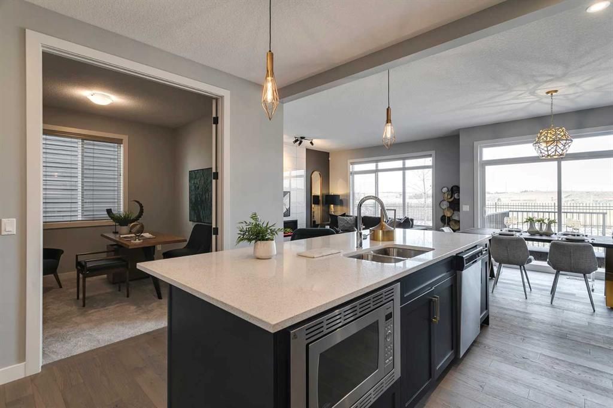

8 Sunset Close
Cochrane
Update on 2023-07-04 10:05:04 AM
$764,000
3
BEDROOMS
3 + 1
BATHROOMS
2428
SQUARE FEET
2006
YEAR BUILT
* Join Us Sunday, January 19th from 11am - 2pm for our Open House * Welcome to 8 Sunset Close, Cochrane, Alberta! This beautifully updated property features all new appliances in the kitchen, fresh paint throughout and new vinyl plank flooring in both the living room and office, creating a modern and inviting atmosphere. With over 3,000 square feet of thoughtfully designed living space, you’ll find a spacious upper-level bonus room, perfect for family gatherings or a cozy movie night. The office area includes a built-in workstation, ideal for remote work or study. The home boasts three generous bedrooms, including a luxurious primary suite complete with a large ensuite featuring an oversized shower, a relaxing soaker tub with tile surround, and an expansive walk-in closet. The main level showcases elegant tile flooring and an open-concept kitchen that seamlessly flows into the dining and living areas, highlighted by a cozy gas fireplace. The lower level offers additional flexibility with another office area, a large family room with a wet bar, and another gas fireplace—perfect for entertaining. Step outside to a beautifully landscaped yard with underground sprinklers and a charming patio area, ideal for summer barbecues and outdoor relaxation. Enjoy year-round sunshine on the south-facing balcony, and take advantage of the oversized double garage, complete with hot and cold water taps. This home is immaculate and ready for immediate possession, with central air and recent updates including a freshly painted wood trim exterior. Located just a block away from the pond plus fantastic walking and biking paths that lead into the heart of Cochrane, this property is a true gem. Don’t miss out—come see this beautiful home before it’s gone!
| COMMUNITY | Sunset Ridge |
| TYPE | Residential |
| STYLE | TSTOR |
| YEAR BUILT | 2006 |
| SQUARE FOOTAGE | 2428.0 |
| BEDROOMS | 3 |
| BATHROOMS | 4 |
| BASEMENT | Finished, Full Basement, WALK |
| FEATURES |
| GARAGE | Yes |
| PARKING | DBAttached |
| ROOF | Asphalt |
| LOT SQFT | 427 |
| ROOMS | DIMENSIONS (m) | LEVEL |
|---|---|---|
| Master Bedroom | 4.80 x 4.85 | |
| Second Bedroom | 3.53 x 3.30 | |
| Third Bedroom | 3.28 x 3.81 | |
| Dining Room | 3.63 x 2.39 | Main |
| Family Room | 4.24 x 4.70 | |
| Kitchen | 5.03 x 3.48 | Main |
| Living Room | 4.55 x 5.03 | Main |
INTERIOR
Central Air, Forced Air, Natural Gas, Basement, Gas, Living Room, Mantle, Stone, Tile
EXTERIOR
Lawn, Landscaped
Broker
Royal LePage Benchmark
Agent






















































