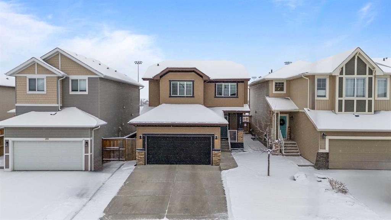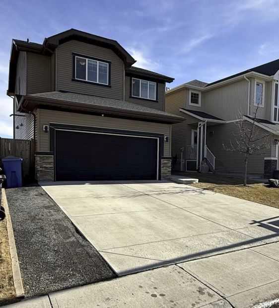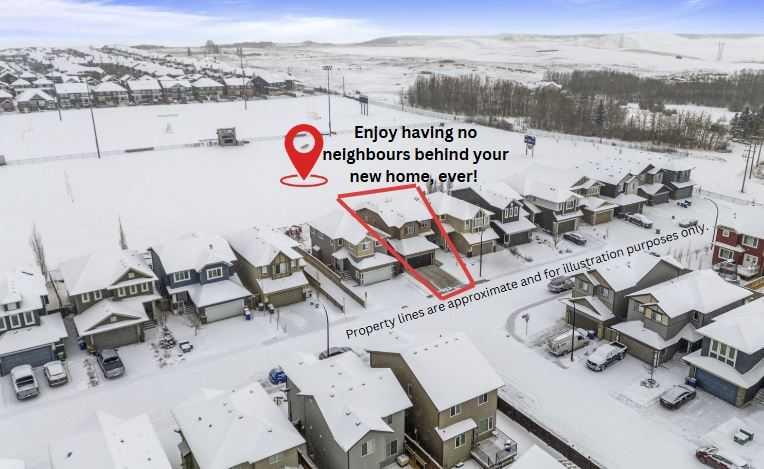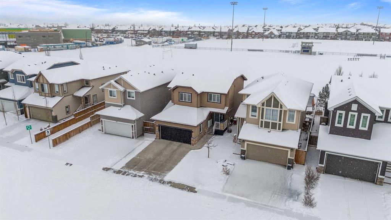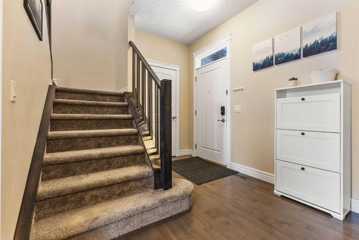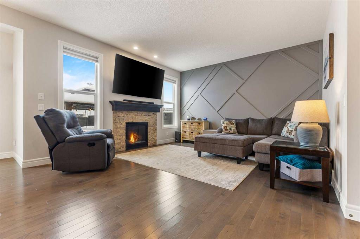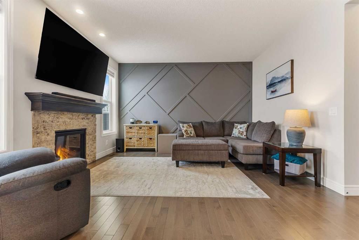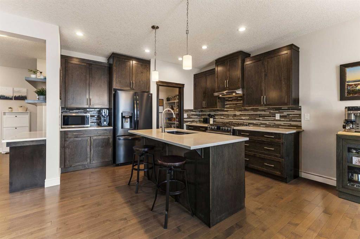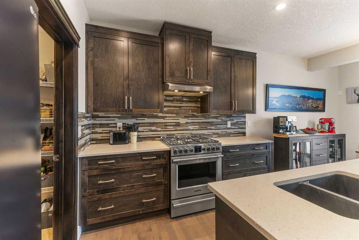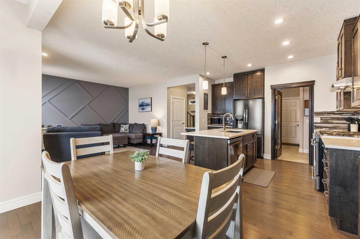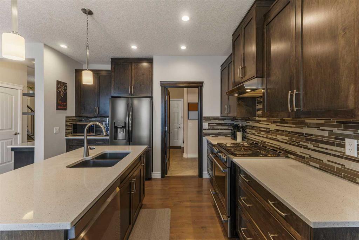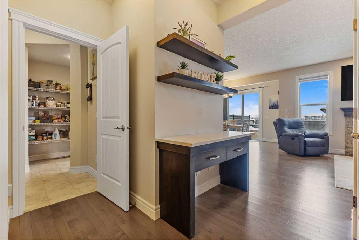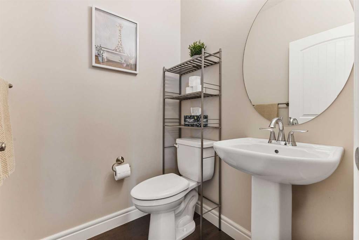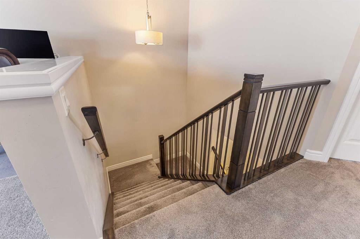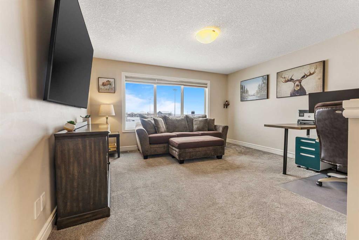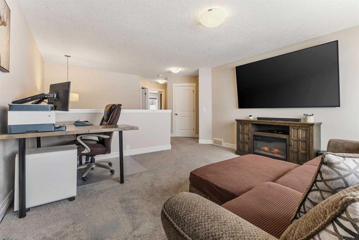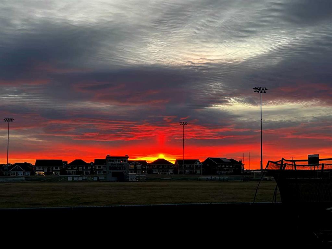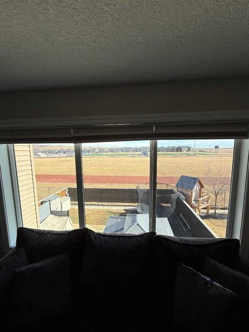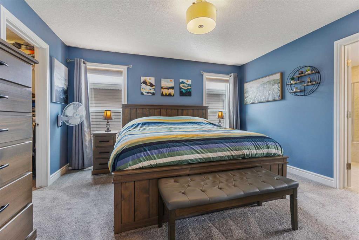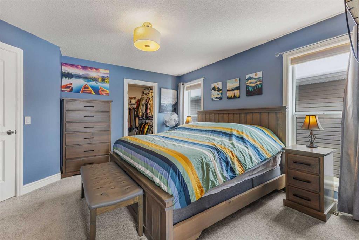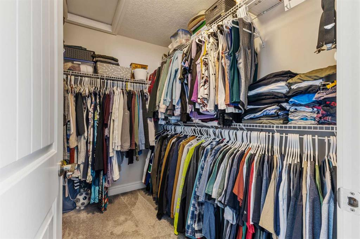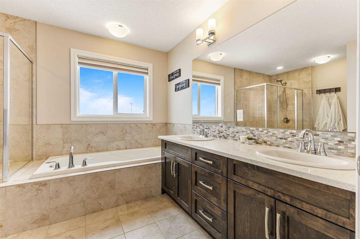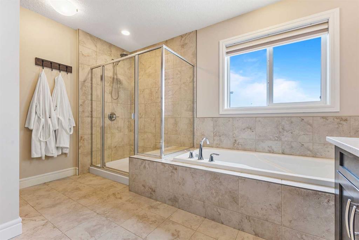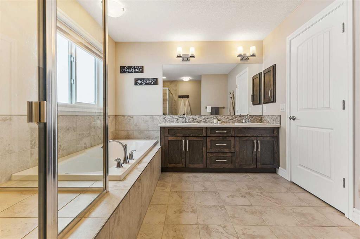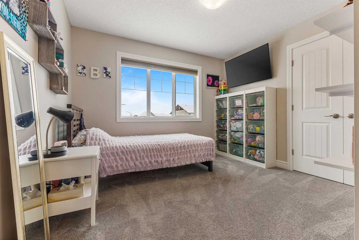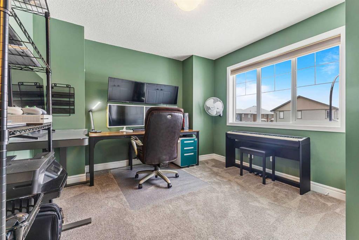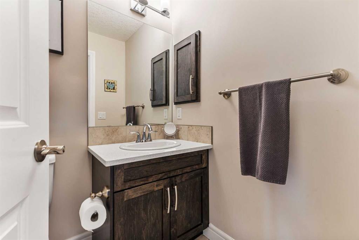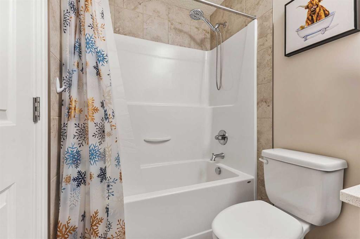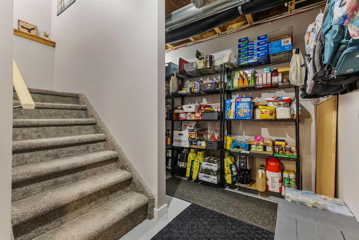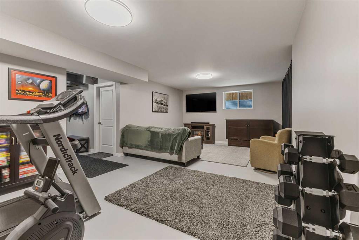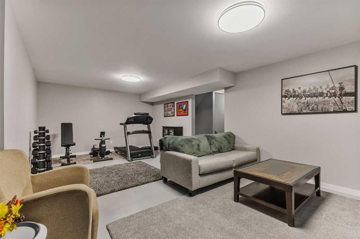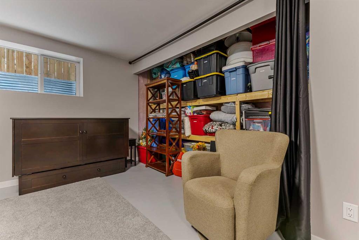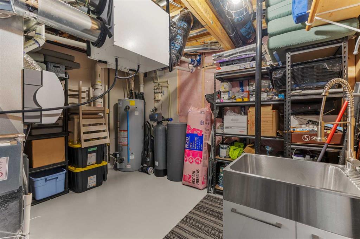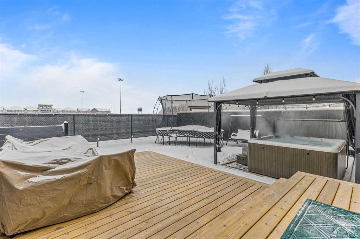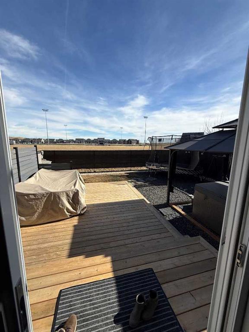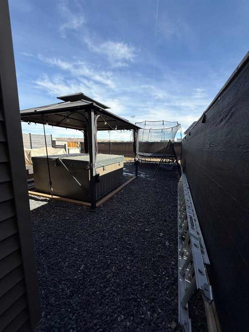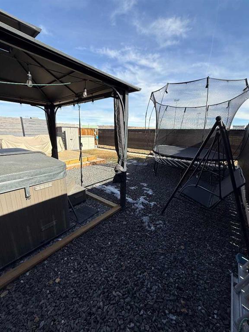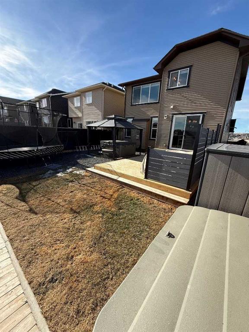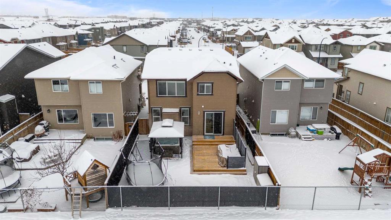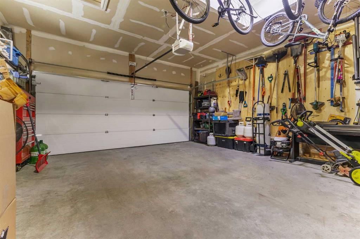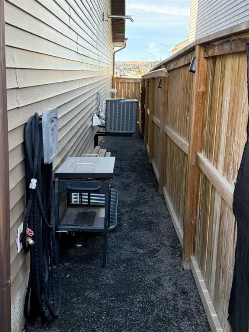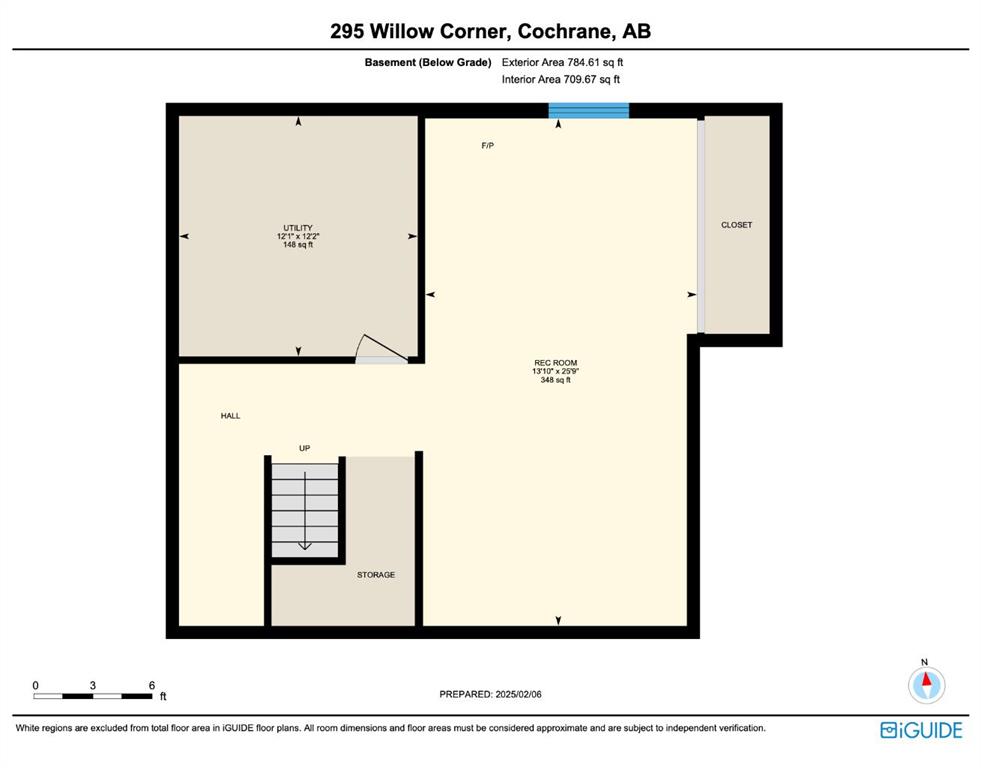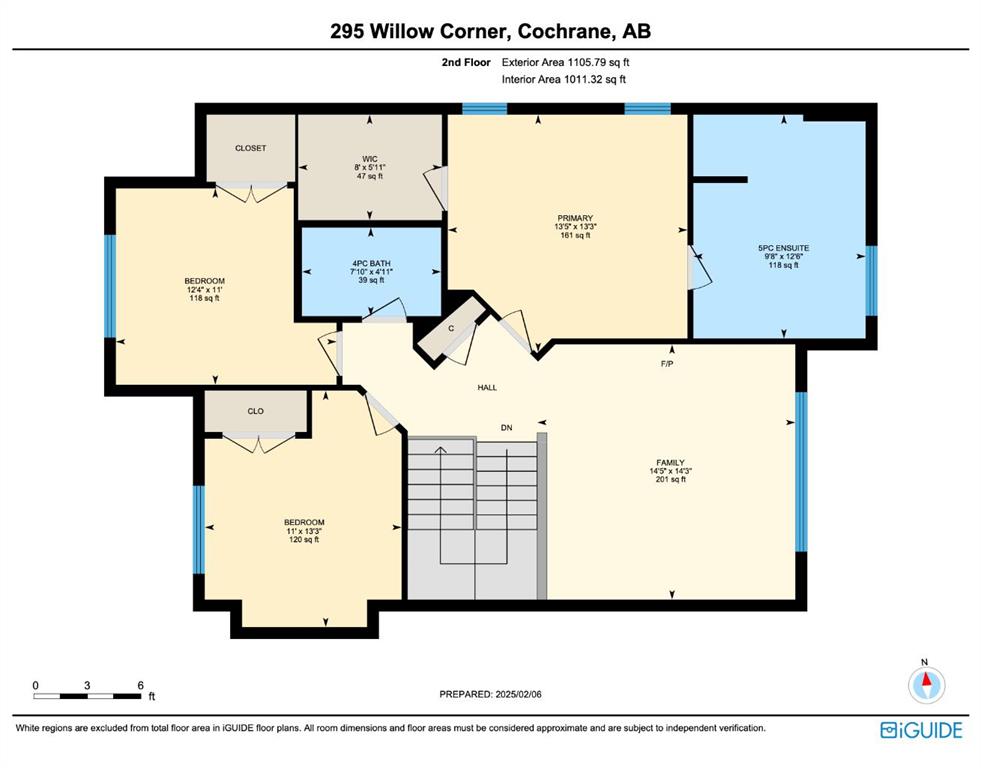

295 Willow Corner
Cochrane
Update on 2023-07-04 10:05:04 AM
$749,900
3
BEDROOMS
2 + 1
BATHROOMS
1959
SQUARE FEET
2016
YEAR BUILT
LIVE YOUR BEST LIFE IN THE WILLOWS! We proudly present this stunning property that will check every box on your “MUST HAVE” list – starting with your ULTRA PRIVATE DREAM backyard that features NO NEIGHBOURS behind you – an extraordinarily rare find. This is a feature that just a small number of homes will ever have in this highly sought-after neighbourhood! Your large front driveway + double car HEATED attached garage offer plenty of parking. Inside: The main floor is perfectly designed – offering a large entry way with an open GRAND staircase! The large & open concept living space is the perfect place to relax in or to entertain friends & family. The large kitchen island, complete with Quartz countertops, will draw everyone in! The kitchen is truly a chef’s dream come true with stunning appliances, featuring a gas-range stove, endless counter space & plenty of storage. Just off the kitchen is a large walk-thru pantry that leads to the mudroom, where you can easily bring groceries in. The large living room offers a stunning gas fireplace that centres this room perfectly! The main level is complete with a mudroom / laundry room & a 2-pc powder room. Heading upstairs your feet will enjoy the plush new carpets (2022). At the top of the ‘Grand Staircase’ is a HUGE bonus room, overlooking the back greenspace - & is perfect for cozy movie nights! Your large primary bedroom features a walk-in closet offering plenty of space for two! The Ensuite bathroom is a dream come true: a HUGE deep soaker tub awaits, where you can relax, sip on a glass of wine & soak all your worries away! For everyday use there is also a separate glassed-in shower & plenty of counter space with double vanities! On the front of the home are two additional bedrooms –both with large closets, including one having its own walk-in closet! Completing this level is another Full Bathroom. Your backyard adds PLENTY to this remarkable property! The Brand-New Beachcomber Hot Tub (only 6 months old) & Pergola is included and ready for you to enjoy! No better way to enjoy a night under the stars than sitting in a hot tub, enjoying your serene & private ‘NO NEIGHBOURS BEHIND YOU’ view! You can also enjoy peaceful evenings in your private yard, which also includes a BRAND-NEW deck & privacy screens (2024), & gas line for your BBQ. This home is completed with various other updates: GEMSTONE Outdoor Lighting, Central AC (2022), Water Softener (2022), Heater in Garage (2023), & your partially completed basement that is already drywalled, ready for your future ideas! This home is perfectly situated for children of all ages – the bus for elementary & middle school age children stops right in front of the home, not to mention the new elementary school that is planned to be constructed nearby. For older children, Bow Valley High School is just a 2-minute walk from your front door. Book your private showing today, before it’s too late - this gem won't last long!
| COMMUNITY | The Willows |
| TYPE | Residential |
| STYLE | TSTOR |
| YEAR BUILT | 2016 |
| SQUARE FOOTAGE | 1959.1 |
| BEDROOMS | 3 |
| BATHROOMS | 3 |
| BASEMENT | Full Basement, PFinished |
| FEATURES |
| GARAGE | Yes |
| PARKING | DBAttached |
| ROOF | Asphalt Shingle |
| LOT SQFT | 372 |
| ROOMS | DIMENSIONS (m) | LEVEL |
|---|---|---|
| Master Bedroom | 13.26 x 13.41 | |
| Second Bedroom | 11.00 x 12.32 | |
| Third Bedroom | 13.26 x 11.00 | |
| Dining Room | 12.50 x 10.16 | Main |
| Family Room | ||
| Kitchen | 12.57 x 11.76 | Main |
| Living Room | 14.58 x 13.84 | Main |
INTERIOR
Central Air, Fireplace(s), Forced Air, Natural Gas, Gas, Living Room
EXTERIOR
Back Yard, Backs on to Park/Green Space, Front Yard, Landscaped, Lawn, Level, No Neighbours Behind, Private, See Remarks, Street Lighting, Yard Drainage
Broker
Century 21 Bamber Realty LTD.
Agent

