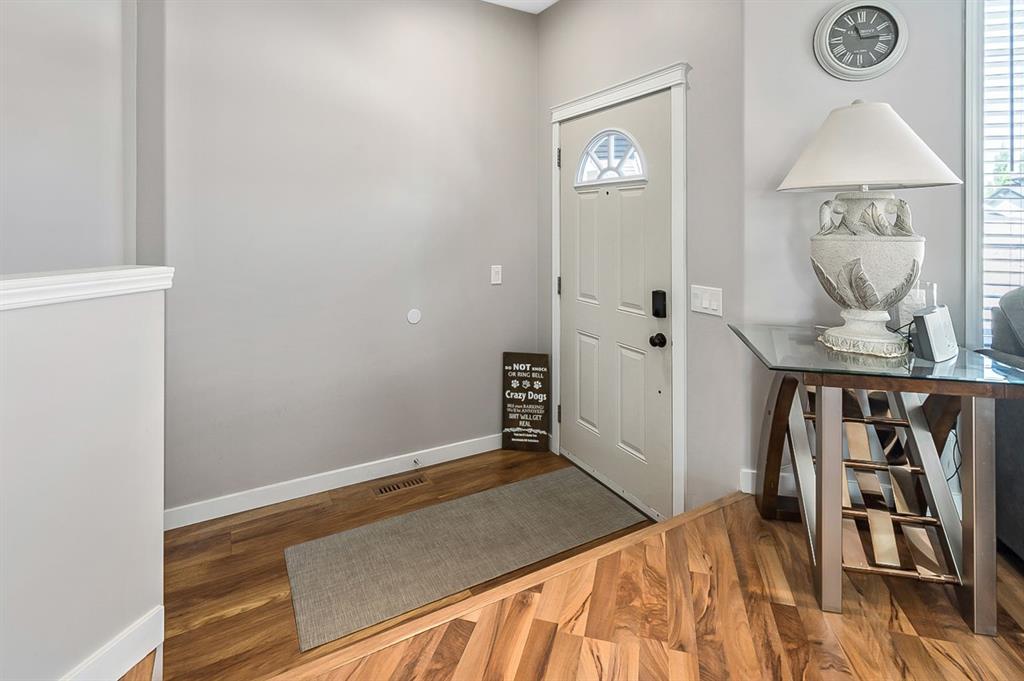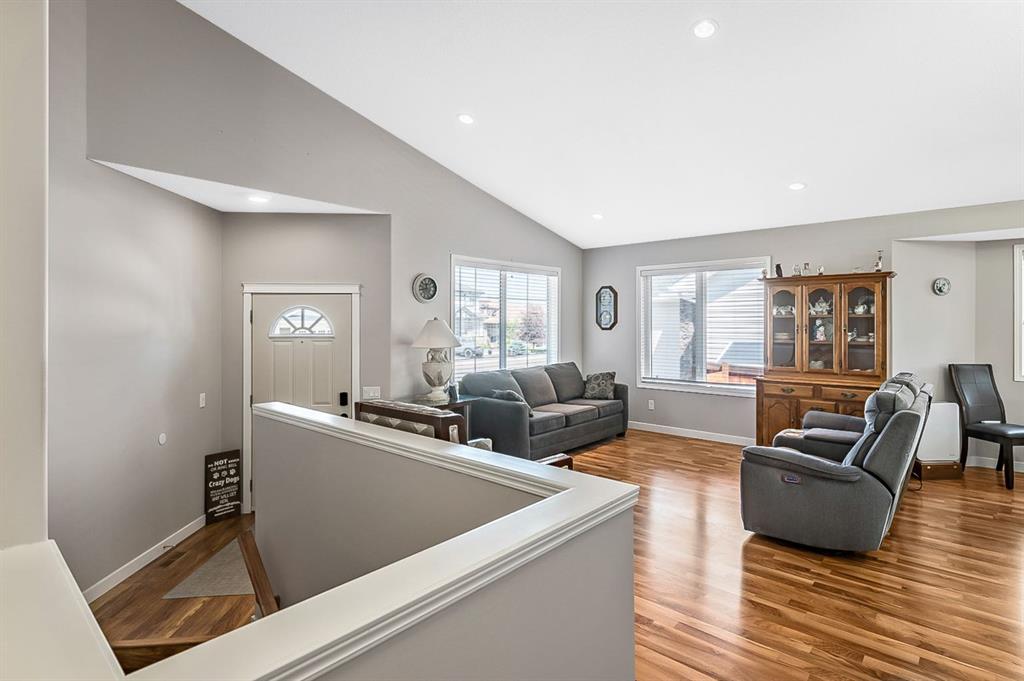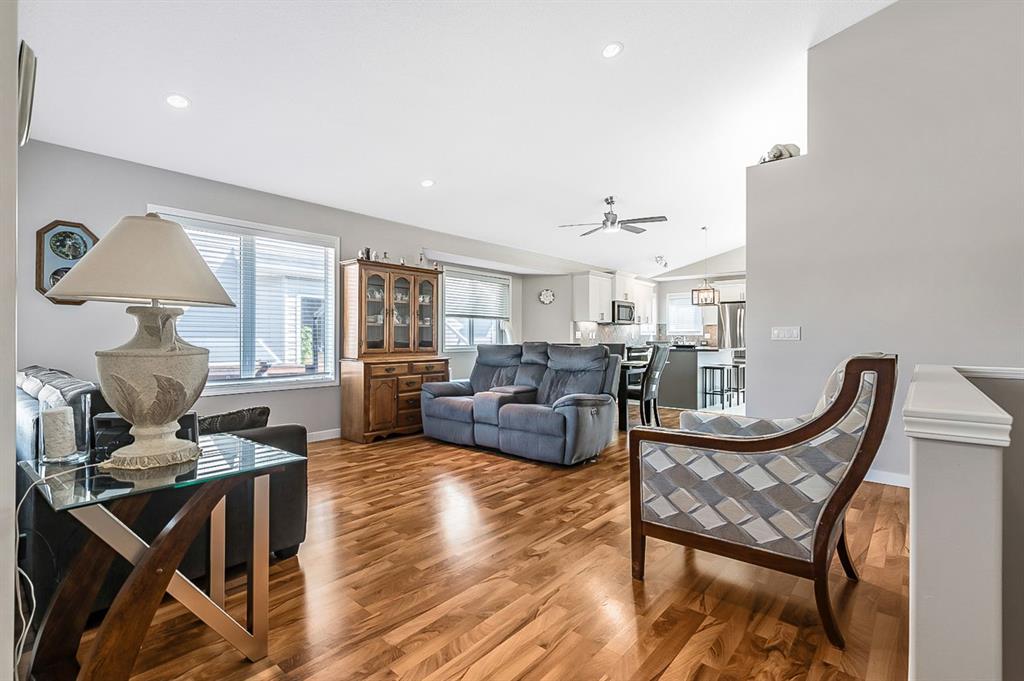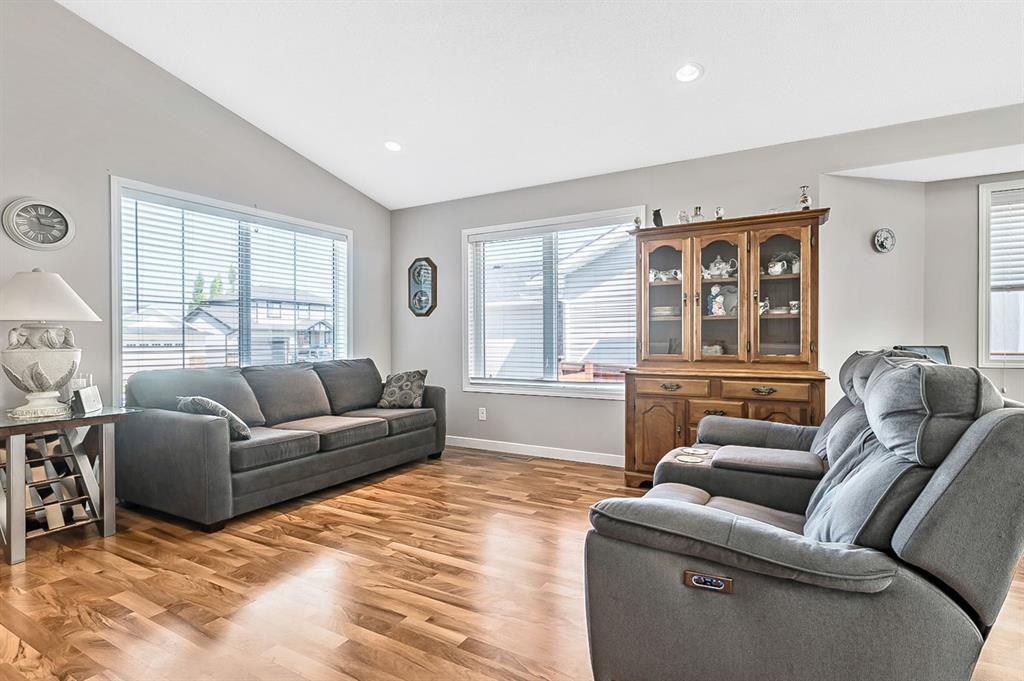

324 Willow Ridge Manor
Diamond Valley
Update on 2023-07-04 10:05:04 AM
$549,900
4
BEDROOMS
3 + 1
BATHROOMS
1549
SQUARE FEET
2007
YEAR BUILT
Discover this exceptional family home in the highly sought-after Willow Ridge community, conveniently located near walking paths, a golf course, playgrounds, and schools. As you step into the spacious foyer, you'll be greeted by an inviting living room featuring light hardwood flooring, a cozy gas fireplace, and large windows that flood the space with natural light. The modern kitchen boasts smart pot lighting, espresso maple cabinetry, stainless steel appliances, and a breakfast bar, seamlessly connecting to a sunny dining area with access to a massive deck (2 yrs old) ideal for entertaining. The main floor also includes a convenient 2-piece powder room, laundry area, and access to a double attached heated garage that features stainless steel workbench and built in shelving. Upstairs, enjoy beautiful mountain views to the west. Three generously sized bedrooms, including a luxurious owner's retreat with a 4-piece ensuite, seperate shower and soaker tub. The 98% finished basement offers a great teen/guest retreat with a fourth bedroom, full bath, second gas fireplace, and large family/games room, along with plenty of storage.- all it needs is flooring. The landscaped backyard features a 2 yr old sun-seeker deck, built in garden beds, greenhouse, various fruit-bearing plants and is fully fenced with back alley access for dedicated RV parking. Additional highlights include updated appliances, 2 yr old hot tub (needs a new cover), ring camera, a smart thermostat, and a heated garage! Take note of all the inclusions! This special property is ready for you to make it your dream home at the doorstep of Kananaskis!
| COMMUNITY | NONE |
| TYPE | Residential |
| STYLE | TSTOR |
| YEAR BUILT | 2007 |
| SQUARE FOOTAGE | 1548.6 |
| BEDROOMS | 4 |
| BATHROOMS | 4 |
| BASEMENT | Finished, Full Basement |
| FEATURES |
| GARAGE | Yes |
| PARKING | DBAttached |
| ROOF | Asphalt Shingle |
| LOT SQFT | 510 |
| ROOMS | DIMENSIONS (m) | LEVEL |
|---|---|---|
| Master Bedroom | 3.40 x 4.01 | |
| Second Bedroom | 3.00 x 3.18 | |
| Third Bedroom | 3.00 x 4.22 | |
| Dining Room | 3.58 x 3.45 | Main |
| Family Room | ||
| Kitchen | 3.45 x 3.71 | Main |
| Living Room | 3.91 x 5.36 | Main |
INTERIOR
None, Forced Air, Gas, Tile
EXTERIOR
Back Lane, Landscaped, Pie Shaped Lot
Broker
RE/MAX Complete Realty
Agent




















































