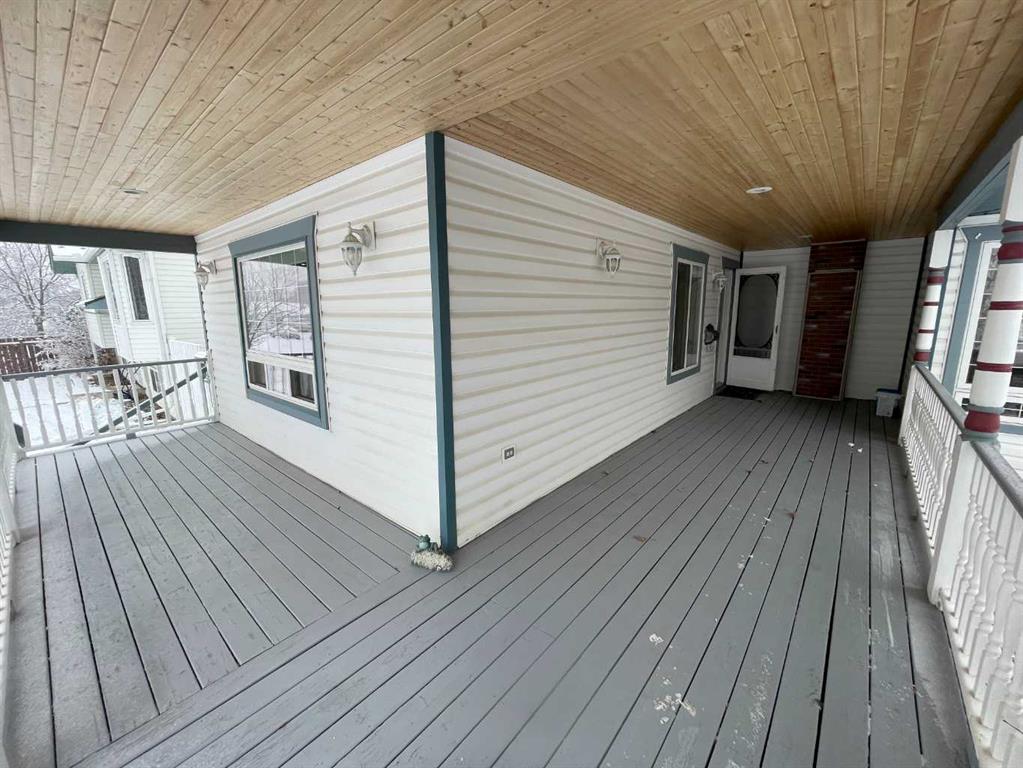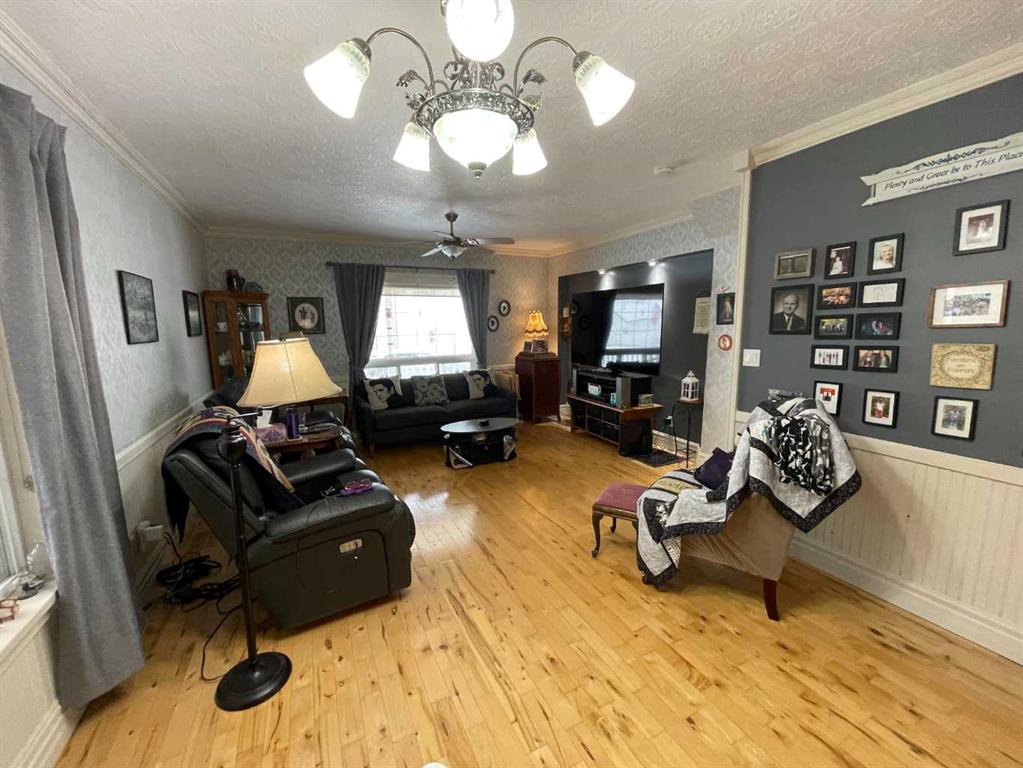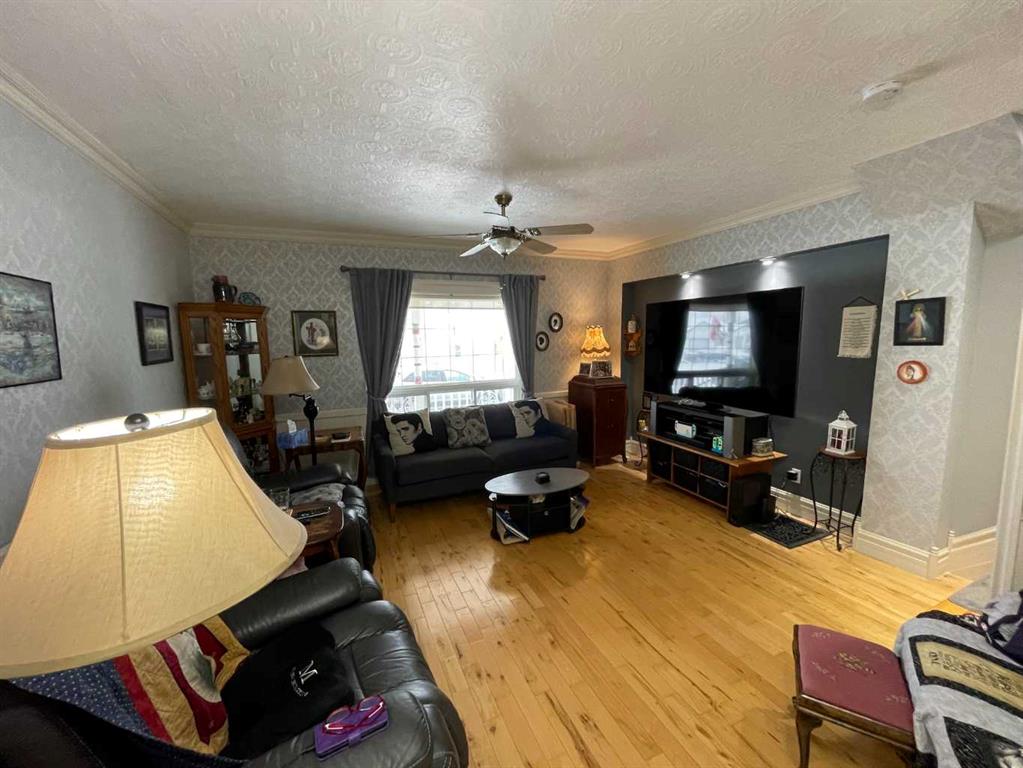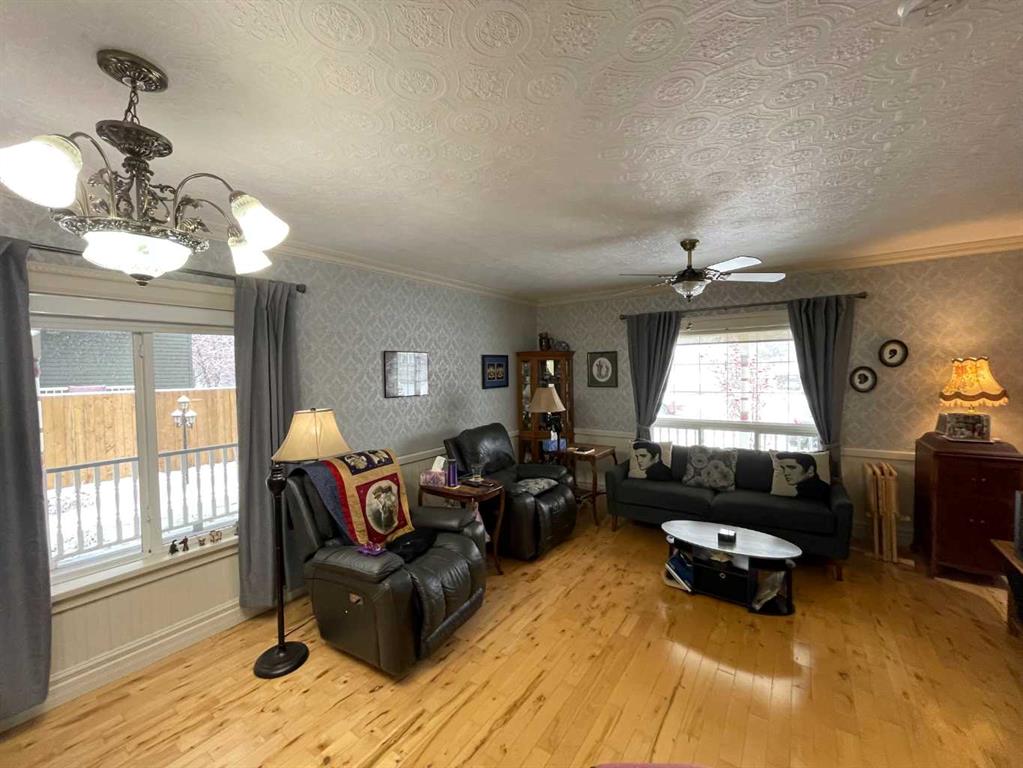

12 West Heights Drive
Didsbury
Update on 2023-07-04 10:05:04 AM
$510,000
5
BEDROOMS
3 + 0
BATHROOMS
1208
SQUARE FEET
1991
YEAR BUILT
Escape to tranquility and embrace the charm of small-town living in this stunning 5-bedroom bungalow, nestled in the heart of Didsbury. Perfect for families seeking comfort, space, and a close-knit community atmosphere, this home offers everything you need and more! 5 Spacious Bedrooms: Enjoy ample space for your family and guests with five beautifully designed bedrooms. A fully equipped kitchen with state-of-the-art appliances, countertops, and a cozy dining area. Open-Plan Living Area: Bright and airy living spaces with large windows, allowing natural light to fill the home. The master bedroom features an en-suite bathroom and a walk-in closet, providing a private retreat. Expansive Backyard, A large, well-maintained backyard perfect for outdoor activities, gardening, and family gatherings, private backyard with HOT TUB, fire pit and two-Car attached Garage: Convenient and secure parking with ample storage space and an RV parking. Impeccably maintained and ready for you to call it home.
| COMMUNITY | NONE |
| TYPE | Residential |
| STYLE | Bungalow |
| YEAR BUILT | 1991 |
| SQUARE FOOTAGE | 1208.2 |
| BEDROOMS | 5 |
| BATHROOMS | 3 |
| BASEMENT | Finished, Full Basement |
| FEATURES |
| GARAGE | 1 |
| PARKING | DBAttached |
| ROOF | Asphalt Shingle |
| LOT SQFT | 59 |
| ROOMS | DIMENSIONS (m) | LEVEL |
|---|---|---|
| Master Bedroom | 4.04 x 3.53 | Main |
| Second Bedroom | 3.33 x 2.74 | Main |
| Third Bedroom | 3.05 x 2.74 | Main |
| Dining Room | 3.43 x 2.90 | Basement |
| Family Room | 4.50 x 3.84 | Basement |
| Kitchen | 4.09 x 3.02 | Main |
| Living Room | 4.62 x 3.99 | Main |
INTERIOR
None, Fireplace(s), Forced Air, Recreation Room, Wood Burning
EXTERIOR
Back Lane, Landscaped
Broker
TREC The Real Estate Company
Agent
























































