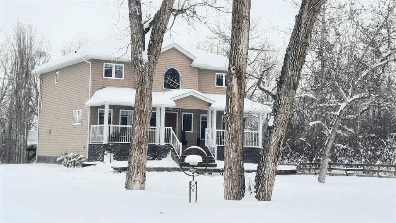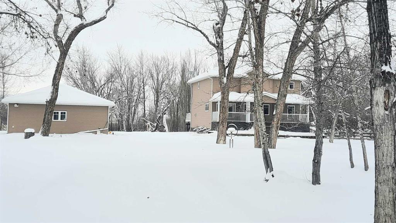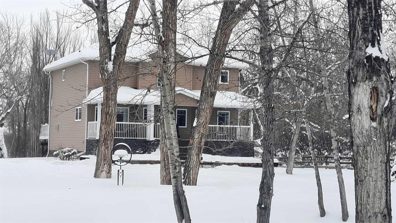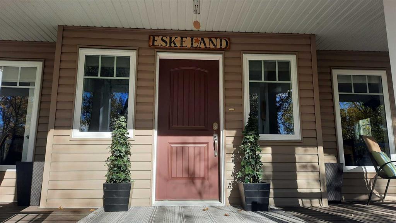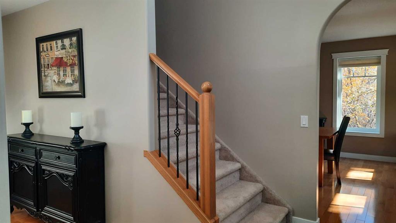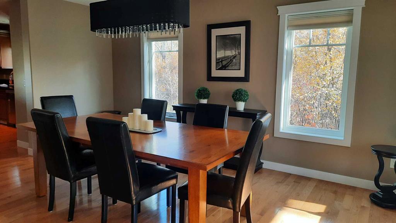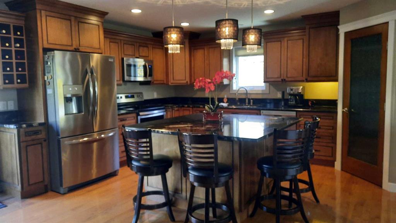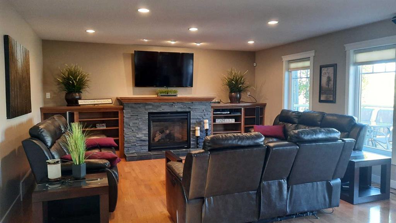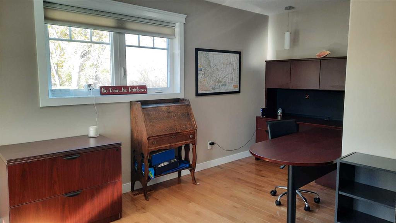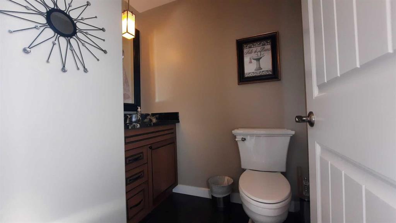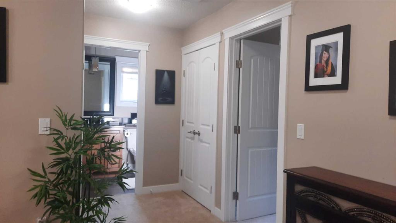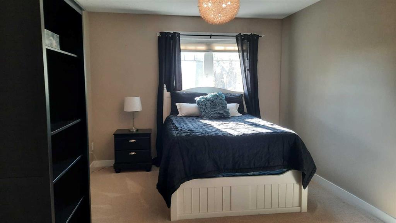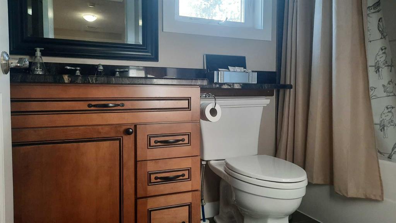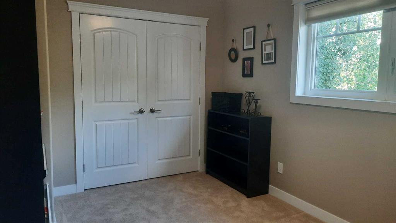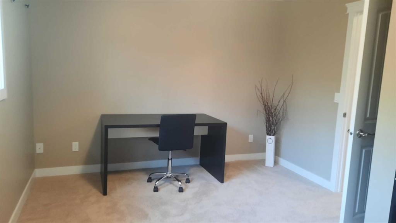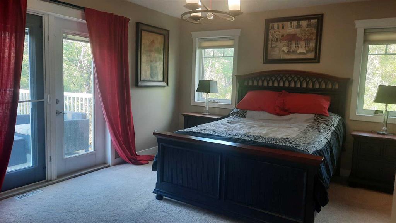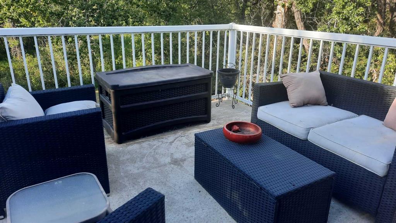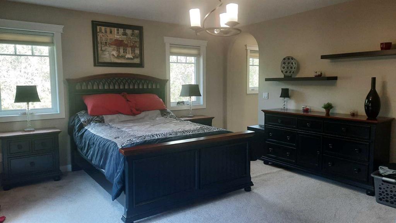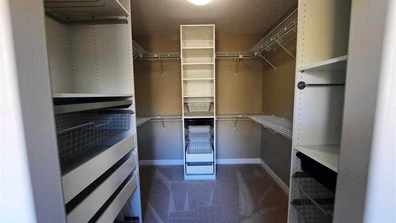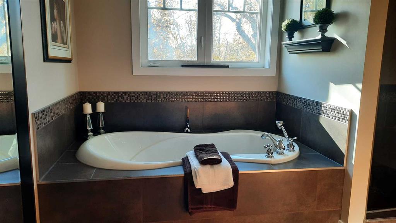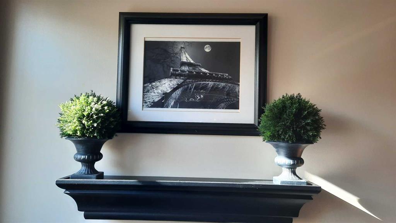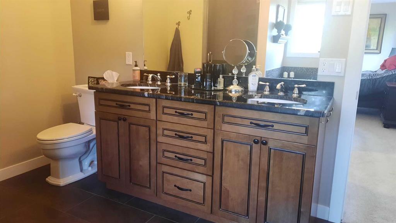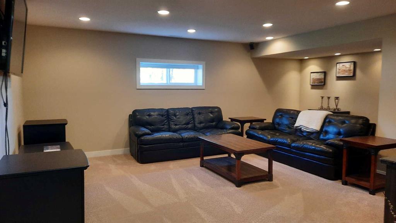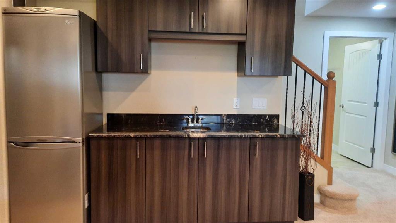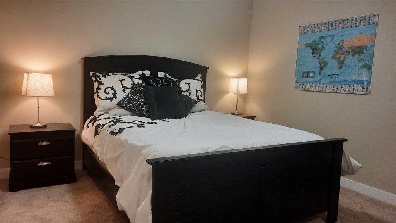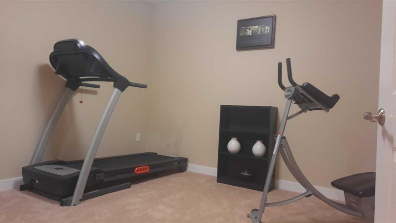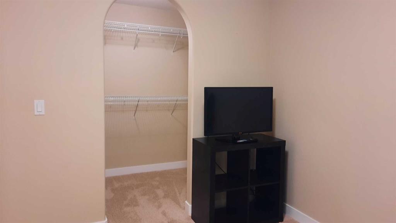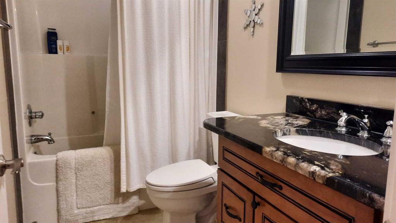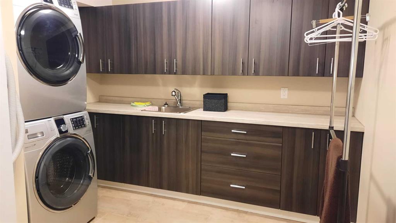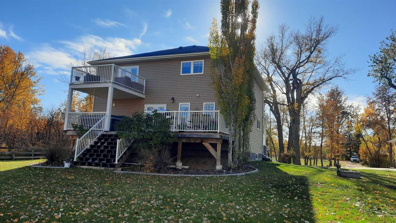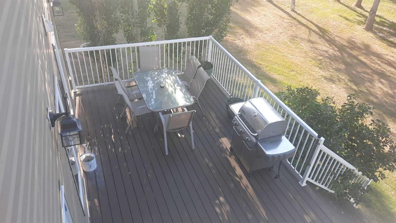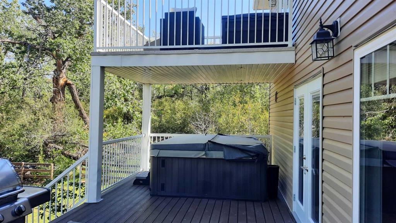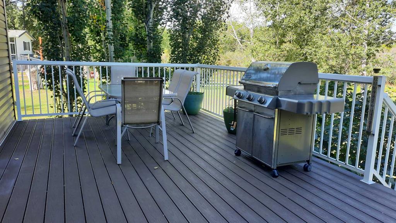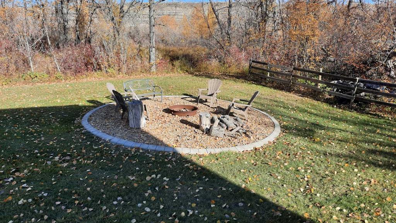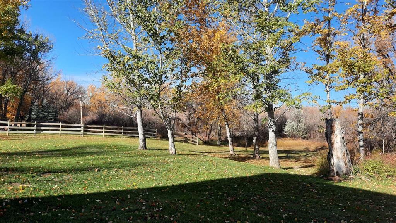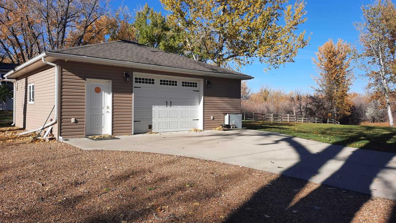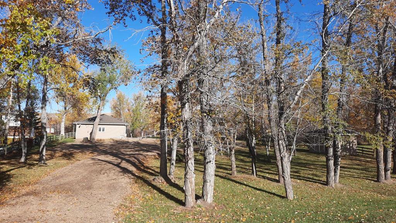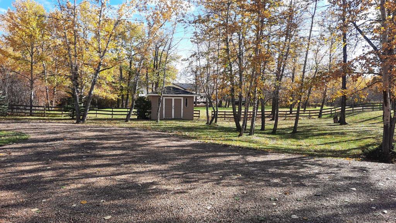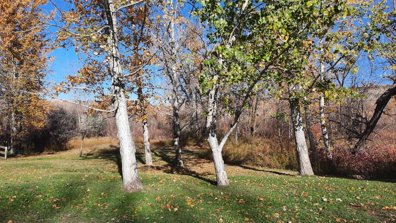

166 Railway Avenue
Drumheller
Update on 2023-07-04 10:05:04 AM
$750,000
3
BEDROOMS
3 + 1
BATHROOMS
2418
SQUARE FEET
2010
YEAR BUILT
Blending Luxury, Comfort and Nature ! Nestled amongst mature trees and great neighbours. Custom 2 Storey Home thoughtfully designed with home office, powder room, formal dining, open concept kitchen with pantry, stainless appliance package and eat up island. The heart of the Home is certainly the Living room with gas fireplace with built in cabinets. Friends gather with Access to back deck with BBQ and fire pit area. Hardwood flooring throughout main. Upstairs a reading nook, 2 guest bedrooms and 4 pc bathroom. Stunning Primary suite with walk in closet, 5 pc ensuite and private balcony. This house keeps giving with a fully developed basement theatre room roughed , wet bar, flex area, 2 dens each with generous walk in closets, 4 pc bathroom, utility, storage, and laundry room. Central Air , Central Vac, Window coverings, upgraded light fixtures and Granite countertops throughout. Head out to the shop 28x30 radiant heat, half bath, workbench and floor drain. Projector ready to hang out and watch the game. Need more room ? There is a large shed, RV and Party parking. On Town water.
| COMMUNITY | Rosedale |
| TYPE | Residential |
| STYLE | TSTOR, ACRE |
| YEAR BUILT | 2010 |
| SQUARE FOOTAGE | 2418.0 |
| BEDROOMS | 3 |
| BATHROOMS | 4 |
| BASEMENT | Finished, Full Basement |
| FEATURES |
| GARAGE | Yes |
| PARKING | Additional Parking, Double Garage Detached, Garage Door Opener, Gravel Driveway, HGarage, Insulated |
| ROOF | Asphalt Shingle |
| LOT SQFT | 4047 |
| ROOMS | DIMENSIONS (m) | LEVEL |
|---|---|---|
| Master Bedroom | 5.18 x 3.81 | |
| Second Bedroom | 3.96 x 3.20 | |
| Third Bedroom | 4.27 x 2.74 | |
| Dining Room | 5.03 x 3.66 | Main |
| Family Room | 6.10 x 5.18 | Basement |
| Kitchen | 4.88 x 4.67 | Main |
| Living Room | 5.03 x 4.88 | Main |
INTERIOR
Central Air, Forced Air, Natural Gas, Gas, Living Room, Mantle
EXTERIOR
Low Maintenance Landscape, Many Trees, No Neighbours Behind, Secluded
Broker
RE/MAX Now
Agent

