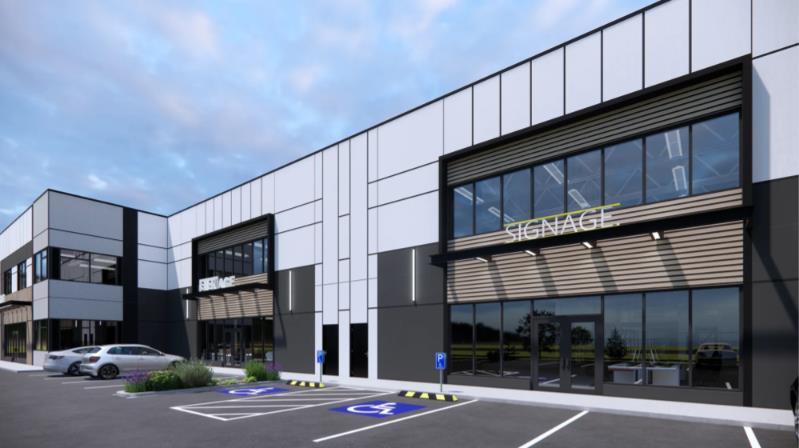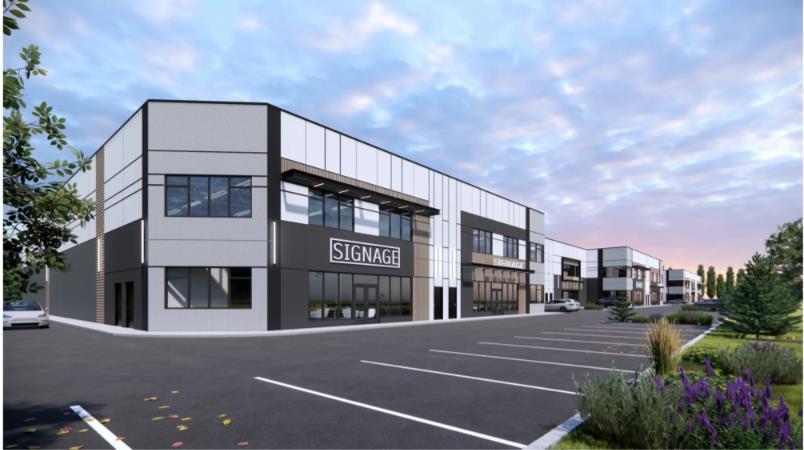

unit 1, 2803 50 Avenue
Edmonton
Update on 2023-07-04 10:05:04 AM
$2,482,785
0
BEDROOMS
0 + 0
BATHROOMS
0
SQUARE FEET
2024
YEAR BUILT
Welcome to Edmonton’s cutting-edge industrial development is situated on Whitemud Drive between 34th Street and 17th Street. Uncompromising quality, the WIC is built with the highest quality precast concrete available in North America. K&H Developments and their construction partner Eagle Builders oversee every aspect of the project, including design, manufacturing, and construction, ensuring top-notch quality at every step. Investing in leading energy efficiencies, the WIC surpasses industry standards, meeting the NECB Tier 2 energy efficiency standard. Meaning it goes above baseline code requirements by an impressive 25%, promoting energy-conscious operations which translates to lower operating costs and more sustainable operations for owners. Designed to fit any business needs with versatile features including overhead doors and 19’ concrete aprons at grade doors, providing superior accessibility for smooth logistics and operations. Ability to create a truly elevated space, the ‘mezzanine’ is more than just a mezzanine; it can be considered a second floor. This versatile space offers a range of possibilities, from additional storage to customized office or workspace solutions. Unit 1 – 9,369 SF, Unit 2 – 9,870 SF, Unit 3 – 8,770 SF, Unit 4 – 8,770 SF, Unit 5 – 9,868 SF, Unit 6 – 9,252 SF, Unit 7 – 8,848 SF, Unit 9 – 9,250 SF, Unit 10 – 8,770 SF, Unit 11 – 8,156 SF
| COMMUNITY | Southeast Industrial |
| TYPE | Commercial |
| STYLE | |
| YEAR BUILT | 2024 |
| SQUARE FOOTAGE |
| BEDROOMS | |
| BATHROOMS | |
| BASEMENT | |
| FEATURES |
| GARAGE | No |
| PARKING | |
| ROOF | |
| LOT SQFT | 0 |
| ROOMS | DIMENSIONS (m) | LEVEL |
|---|---|---|
| Master Bedroom | ||
| Second Bedroom | ||
| Third Bedroom | ||
| Dining Room | ||
| Family Room | ||
| Kitchen | ||
| Living Room |
INTERIOR
EXTERIOR
Broker
Honestdoor Inc.
Agent





