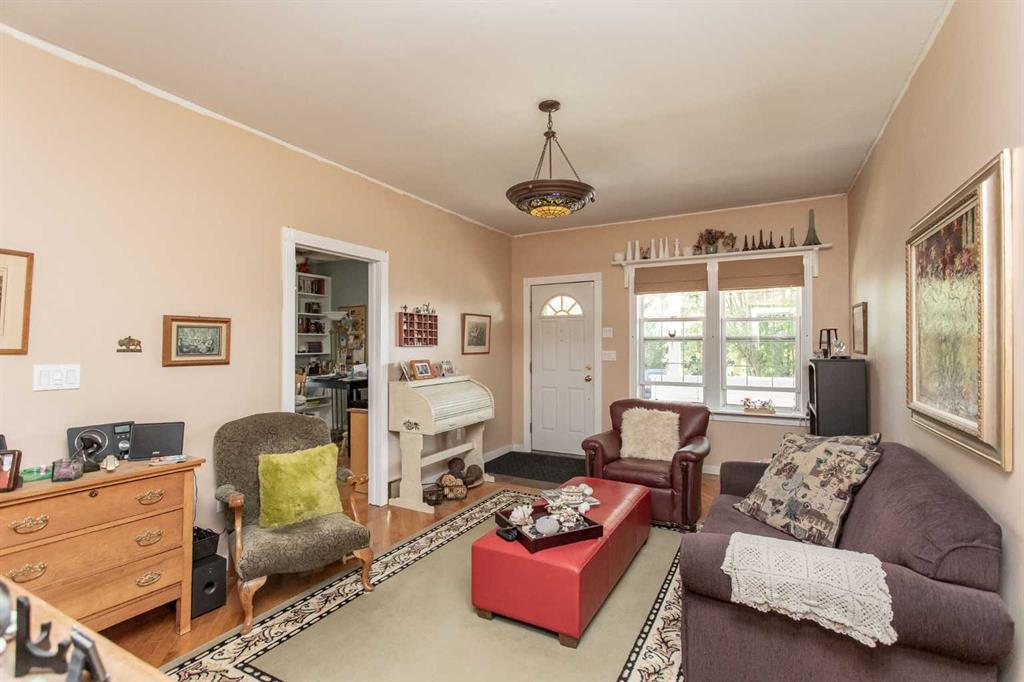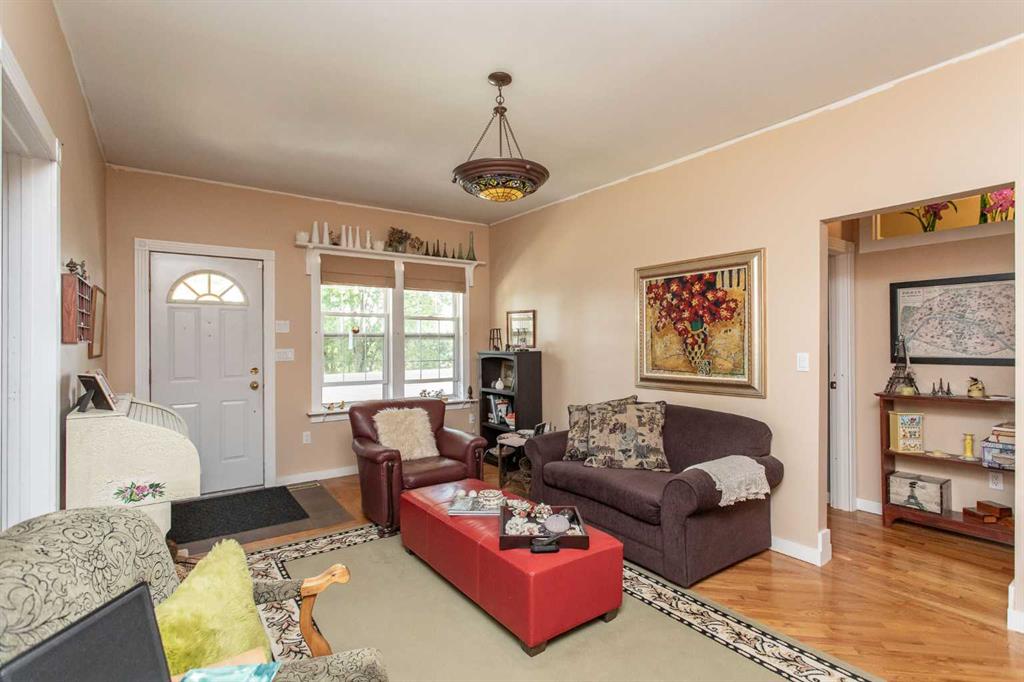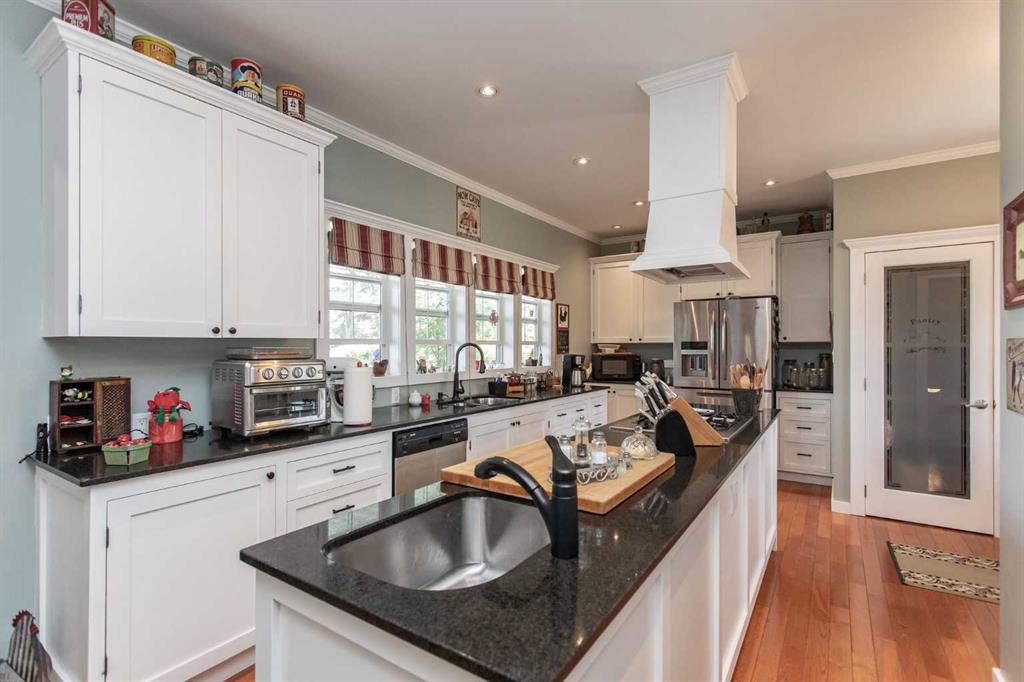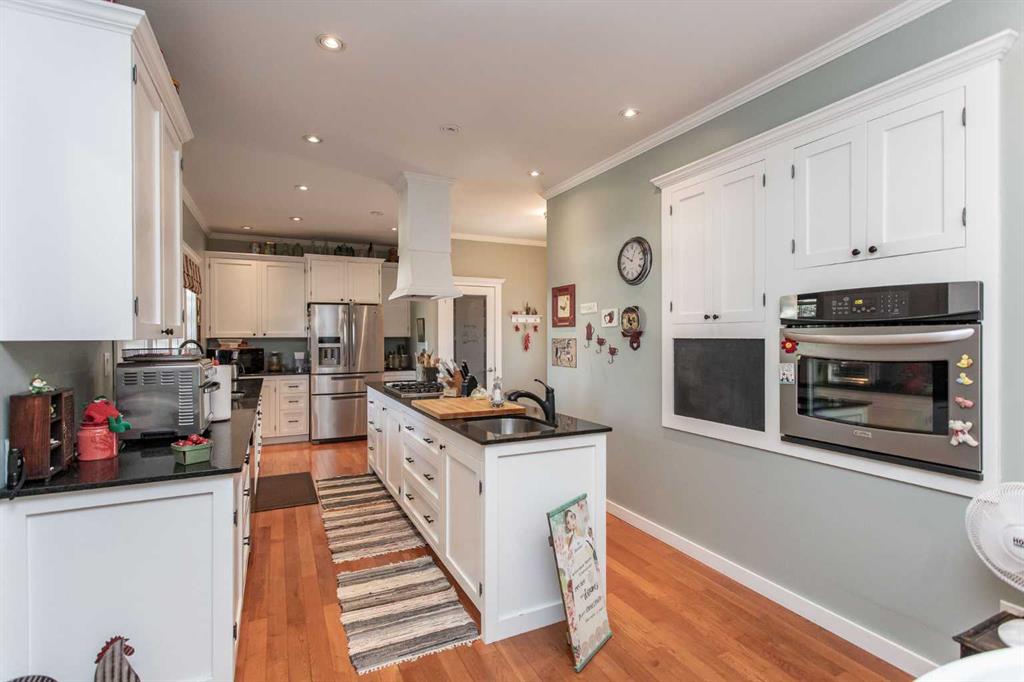

5620 50 Avenue
Innisfail
Update on 2023-07-04 10:05:04 AM
$340,000
4
BEDROOMS
2 + 0
BATHROOMS
929
SQUARE FEET
1950
YEAR BUILT
Are you prepared to embrace small-town living and own one of the largest lots in town? Welcome to this charming bungalow, which has had only two owners and is located on a 1/3 acre lot in the heart of Innisfail. Inside, you'll instantly be drawn to its delightful character and the timeless features that foster a cozy ambiance. Upon entering, you're welcomed by the cozy dining area and living room, which faces west and has abundant natural light throughout the day, making it an ideal spot for a serene sitting area or a functional living space. Your kitchen features tons of cupboards and counter space perfect for cooking. Down the hall is a spacious four-piece bathroom, providing ease for daily routines and two additional bedrooms that complete the main floor. The lower level offers its own entrance, two more bedrooms, a den, a 3pc bathroom, a large laundry room and abundant closet space. A massive storage/canning room completes the lower level. Outside, the massive yard boasts a variety of shrubs, flowers and plants, adding to the home's charm. The backyard is completely fenced, giving you the privacy and security everyone wants. The 32x26 detached garage offers even more storage or workspace. Back alley access to the east makes it perfect for an RV and more parking space. Upgrades include a newer hot water tank and windows as an added bonus. Conveniently located just 2 minutes from the QE2, this spot is ideal for commuters heading to the city or nearby towns. Plus, it's only a few blocks from downtown shopping, essential services, and entertainment. This is a great opportunity for a lucky buyer!
| COMMUNITY | Central Innisfail |
| TYPE | Residential |
| STYLE | Bungalow |
| YEAR BUILT | 1950 |
| SQUARE FOOTAGE | 928.8 |
| BEDROOMS | 4 |
| BATHROOMS | 2 |
| BASEMENT | Finished, Full Basement |
| FEATURES |
| GARAGE | No |
| PARKING | Carport |
| ROOF | Asphalt Shingle |
| LOT SQFT | 1457 |
| ROOMS | DIMENSIONS (m) | LEVEL |
|---|---|---|
| Master Bedroom | ||
| Second Bedroom | 3.02 x 2.72 | Main |
| Third Bedroom | 3.05 x 3.66 | Main |
| Dining Room | 2.41 x 2.79 | Main |
| Family Room | ||
| Kitchen | 3.58 x 4.70 | Main |
| Living Room | 7.14 x 4.65 | Main |
INTERIOR
None, Forced Air,
EXTERIOR
Back Lane, Back Yard, City Lot, Front Yard, Lawn, Garden, Landscaped, Street Lighting
Broker
Century 21 Maximum
Agent









































