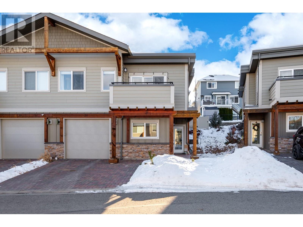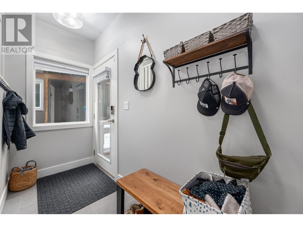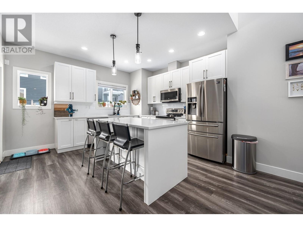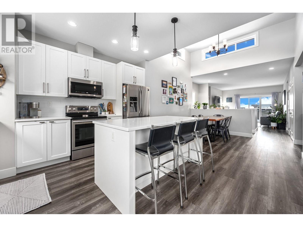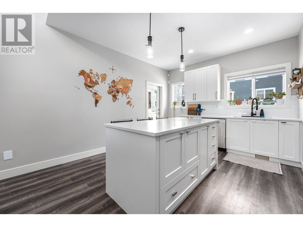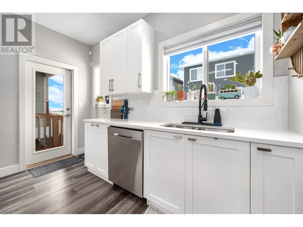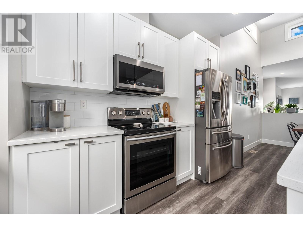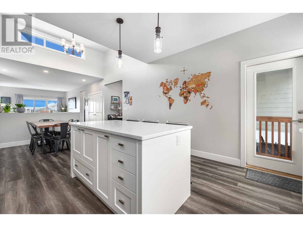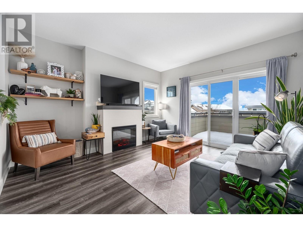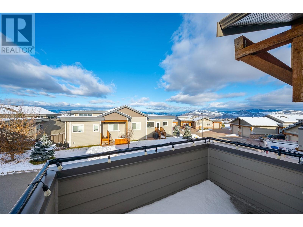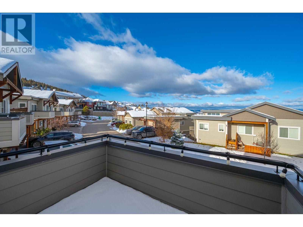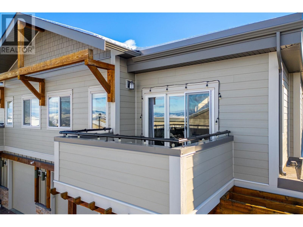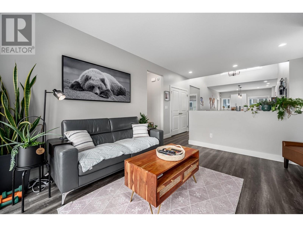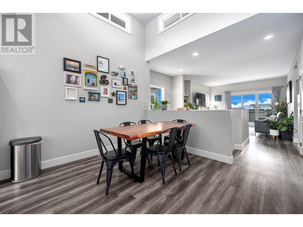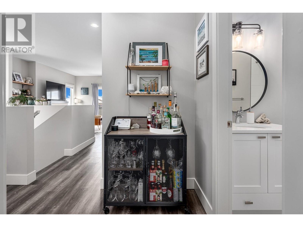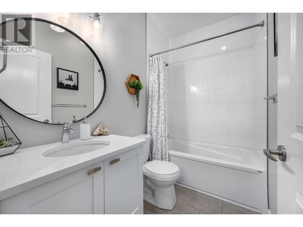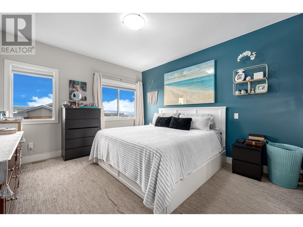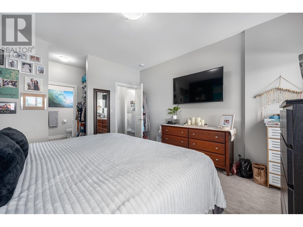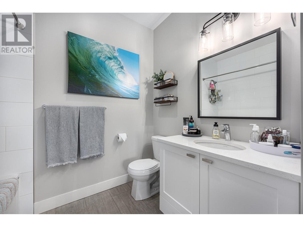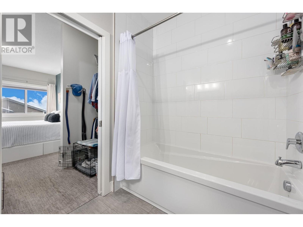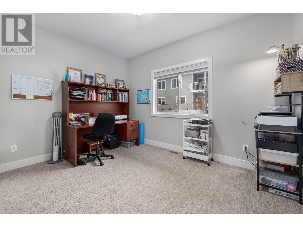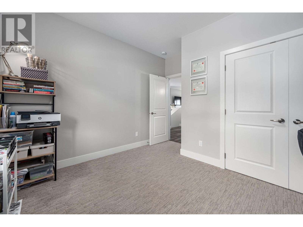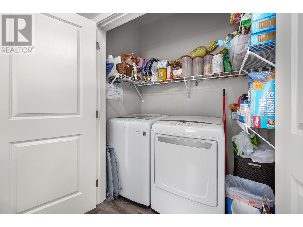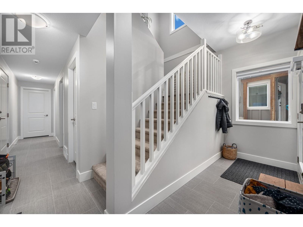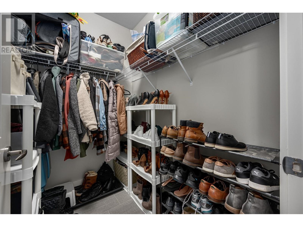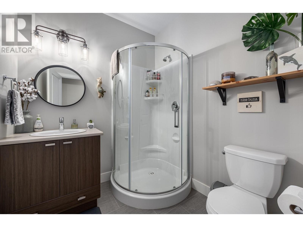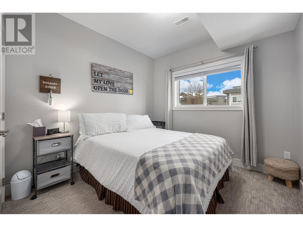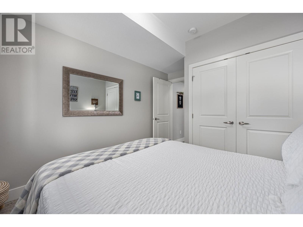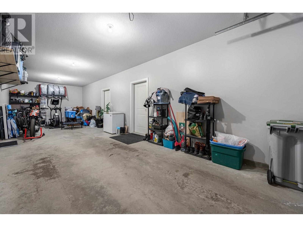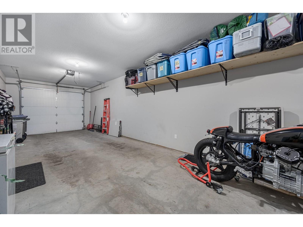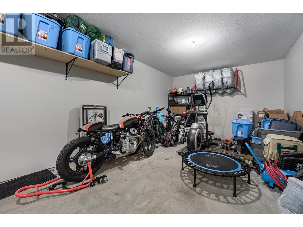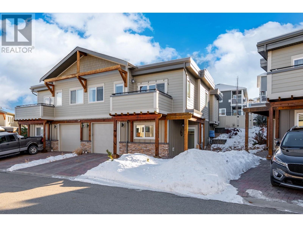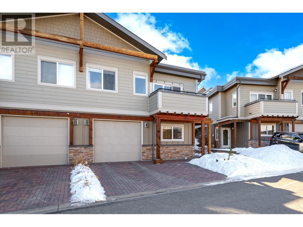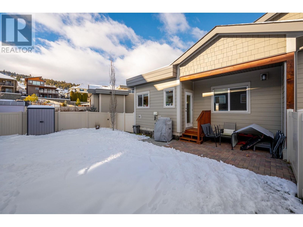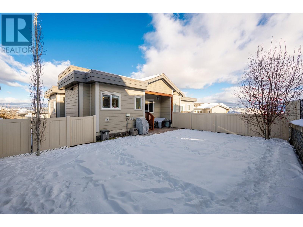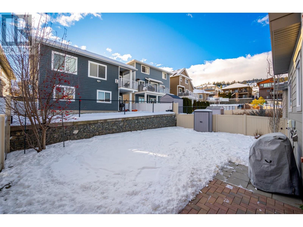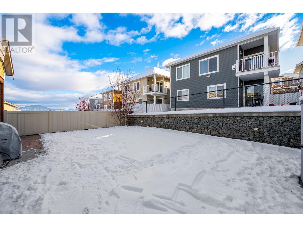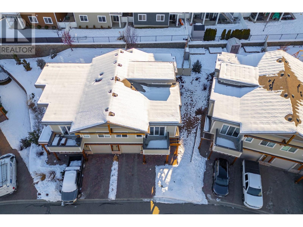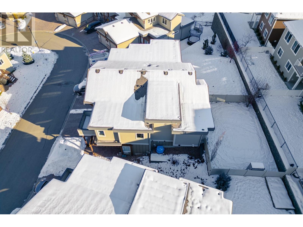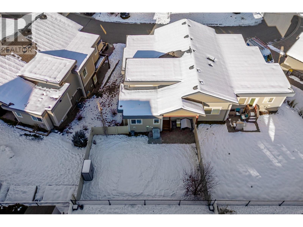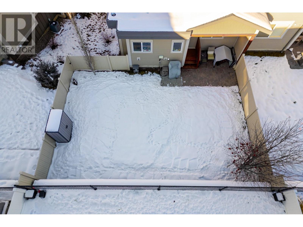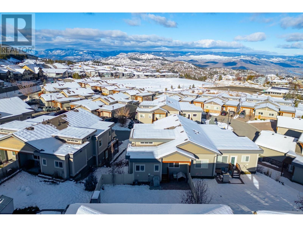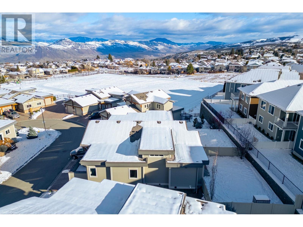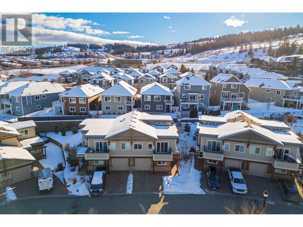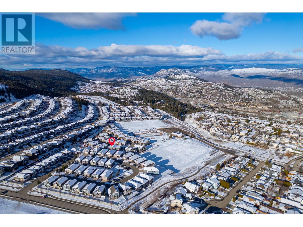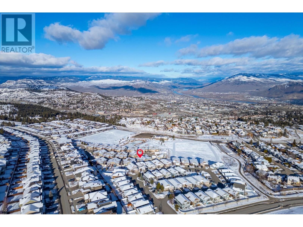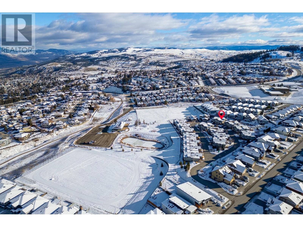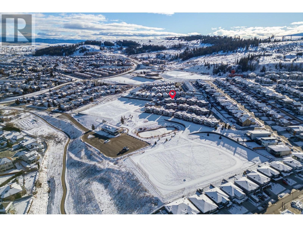

Unit #20, 2200 Linfield Drive
Kamloops
Update on 2023-07-04 10:05:04 AM
$670,000
3
BEDROOMS
3 + 0
BATHROOMS
1148
SQUARE FEET
2017
YEAR BUILT
Discover the perfect blend of style and convenience in this sought-after bareland strata complex. This walk-up home offers seamless access to a fully fenced, low-maintenance backyard—perfect for kids and pets to play safely. Enjoy mountain views from the sun deck off the bright living room, which flows into a dining area featuring a striking 12'11"" tray ceiling with surrounding windows that flood the space with natural light. The kitchen is designed for entertaining, boasting quartz countertops, sleek stainless steel appliances, and a backyard-facing window to keep an eye on the action. The main level includes a guest bedroom, a beautifully finished 4-piece bath with quartz counters and tile surround, plus a spacious primary suite with a walk-through closet leading to a stylish 4-piece ensuite. Downstairs, you'll find an additional bedroom, a 3-piece bath, and ample storage. The tandem garage easily accommodates two vehicles with extra room for recreational gear, plus space for two more cars on the driveway. Located just moments from scenic trails, parks, schools, and all your shopping needs!
| COMMUNITY | KAM - Aberdeen |
| TYPE | Residential |
| STYLE | Grade Level Entry |
| YEAR BUILT | 2017 |
| SQUARE FOOTAGE | 1148.0 |
| BEDROOMS | 3 |
| BATHROOMS | 3 |
| BASEMENT | Finished |
| FEATURES | Central island, Balcony |
| GARAGE | No |
| PARKING | |
| ROOF | Unknown |
| LOT SQFT | 0 |
| ROOMS | DIMENSIONS (m) | LEVEL |
|---|---|---|
| Master Bedroom | 0 x 0 | Main level |
| Second Bedroom | 0 x 0 | Basement |
| Third Bedroom | 0 x 0 | Main level |
| Dining Room | 0 x 0 | Main level |
| Family Room | ||
| Kitchen | 0 x 0 | Main level |
| Living Room | 0 x 0 | Main level |
INTERIOR
EXTERIOR
Composite Siding
Broker
eXp Realty (Kamloops)
Agent

