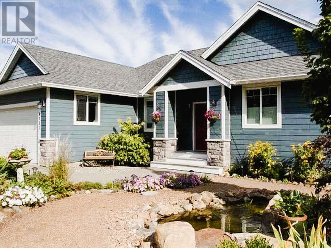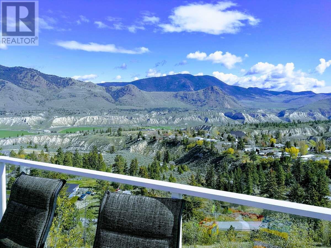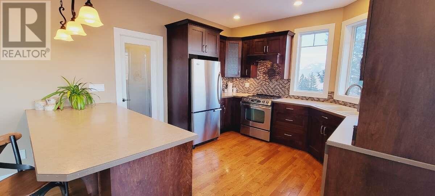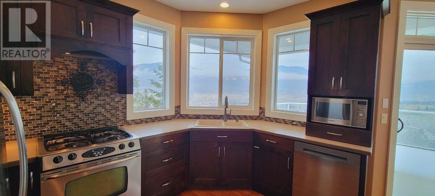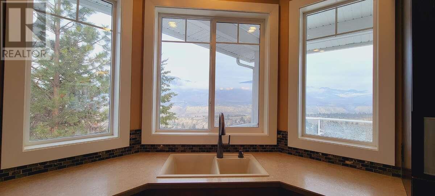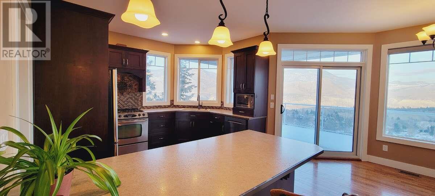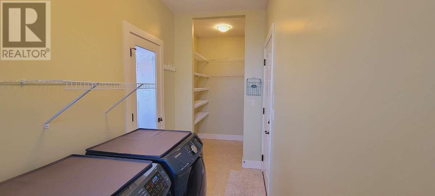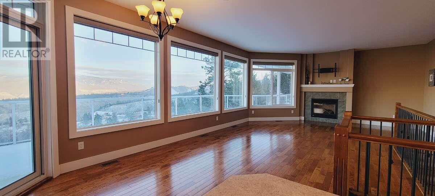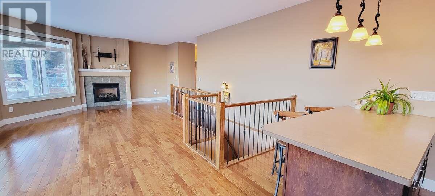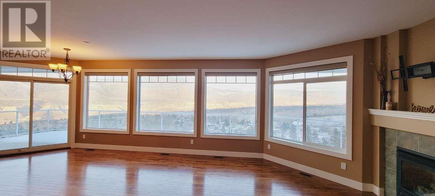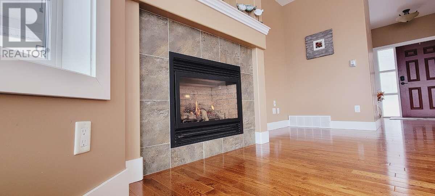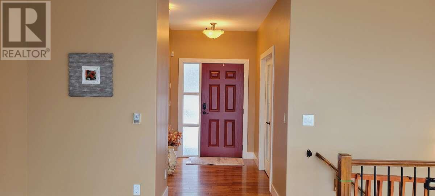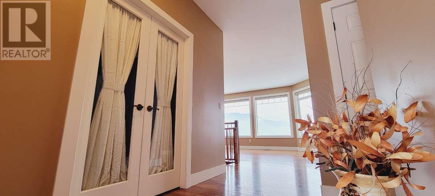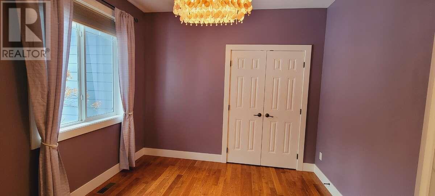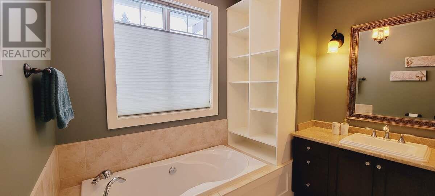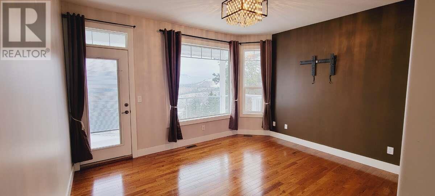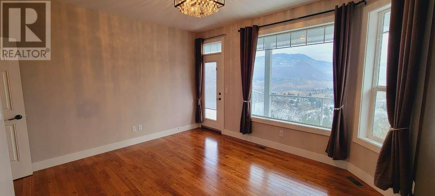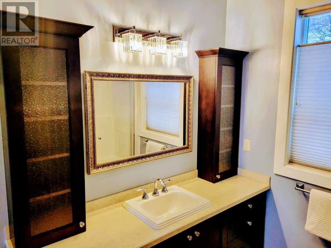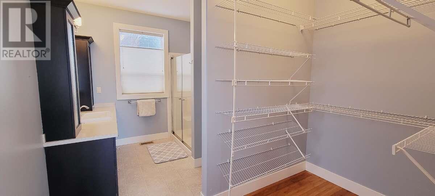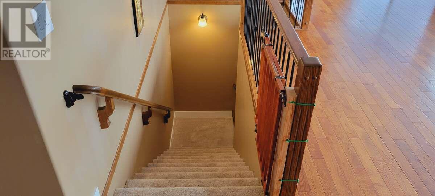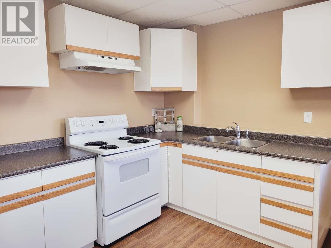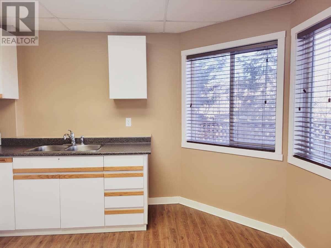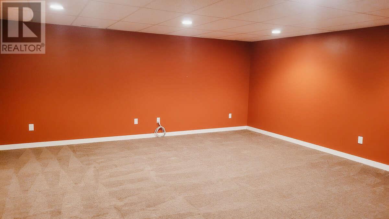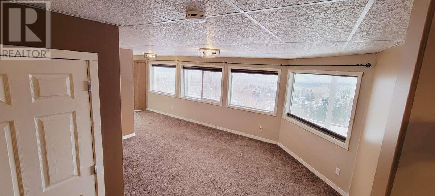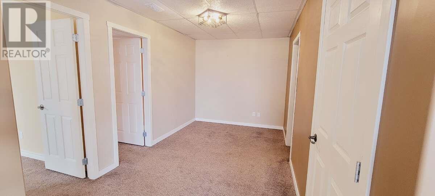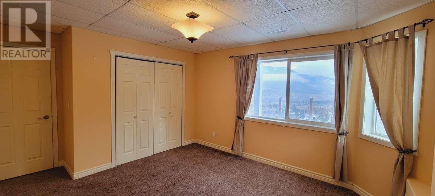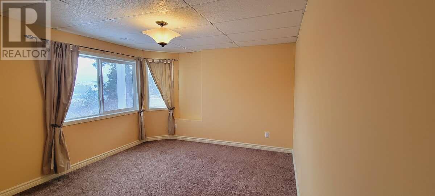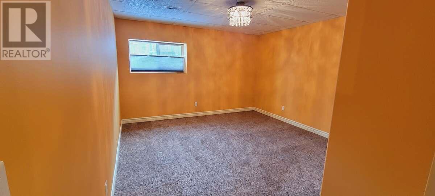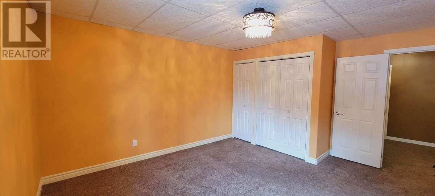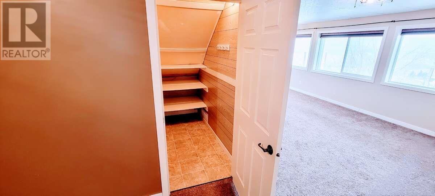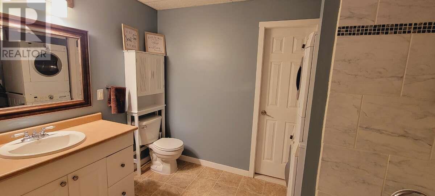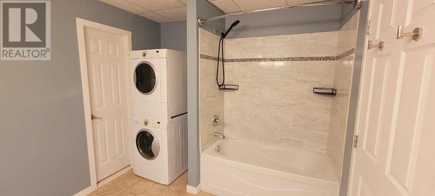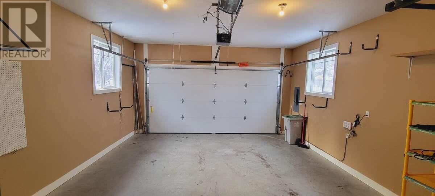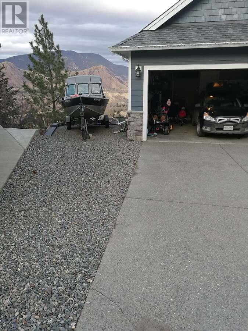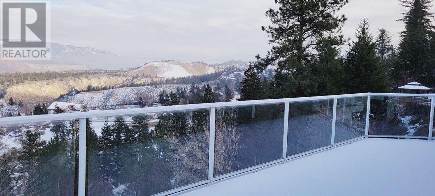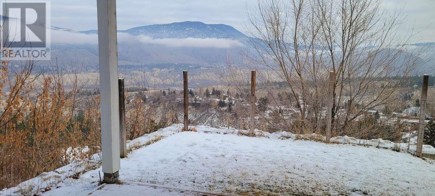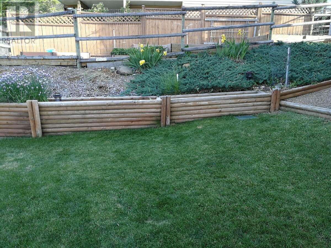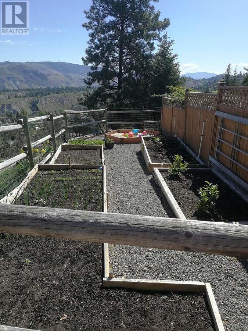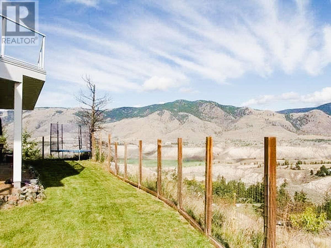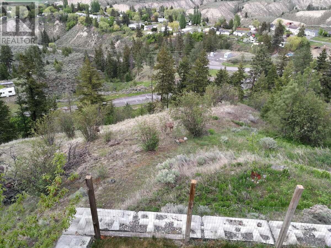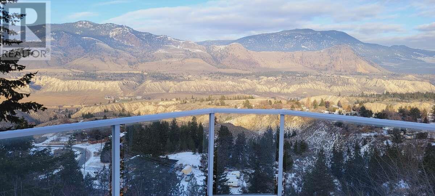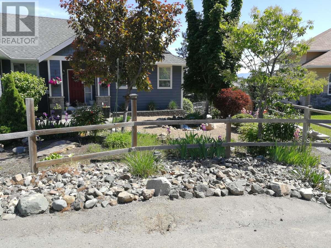

4721 UPLANDS Drive
Kamloops
Update on 2023-07-04 10:05:04 AM
$989,900
4
BEDROOMS
3 + 0
BATHROOMS
1380
SQUARE FEET
2007
YEAR BUILT
For more info, please click Brochure button. Picture this: waking up every day to breathtaking views in this stunning home on a spacious 0.58 acre lot in Barnhartvale. From the safe, peaceful cul-de-sac location to the open-concept layout with 9 ft. ceilings, this home was built for family life. Enjoy the gas fireplace, perfect for those quiet nights in, and the kitchen featuring a walk-in pantry. And when it’s time to unwind enjoy either the master suite with a double shower or indulge in the soaker tub for your daily dose of luxury. Step outside onto the 40 ft. deck and imagine hosting friends and family or relaxing with a glass of wine, all while taking in the million-dollar views. You won’t be gazing down into someone else’s backyard; instead, you’ll enjoy privacy and luxurious scenery. For families who need space, the fully finished walkout basement is a true asset. With two spacious bedrooms, a full bathroom, and laundry, it’s perfect for multi-generational living – whether it’s for grandparents, a teen seeking their own space, or long-term guests. The soundproof bonus room can easily serve as a home theatre or a bedroom. Brand-new high efficiency furnace/heat pump/air conditioner for year-round comfort. A fenced backyard for kids and pets to play, a spot for your RV/boat for your family’s adventures, and walking trails nearby ideal for outdoor enthusiasts. This home offers the perfect blend of comfort and tranquility.
| COMMUNITY | KAM - Barnhartvale |
| TYPE | Residential |
| STYLE | Bungalow |
| YEAR BUILT | 2007 |
| SQUARE FOOTAGE | 1380.0 |
| BEDROOMS | 4 |
| BATHROOMS | 3 |
| BASEMENT | Finished, Full, Walk-Out Access |
| FEATURES | Cul-de-sac, Private setting, Treed, Sloping, Central island, Balcony |
| GARAGE | No |
| PARKING | |
| ROOF | Unknown |
| LOT SQFT | 0 |
| ROOMS | DIMENSIONS (m) | LEVEL |
|---|---|---|
| Master Bedroom | 0 x 0 | Main level |
| Second Bedroom | 0 x 0 | Basement |
| Third Bedroom | 0 x 0 | Basement |
| Dining Room | 0 x 0 | Main level |
| Family Room | 0 x 0 | Main level |
| Kitchen | 0 x 0 | Basement |
| Living Room | 0 x 0 | Basement |
INTERIOR
Golf Nearby, Recreation, Schools, Shopping
EXTERIOR
Stone
Broker
Easy List Realty
Agent

