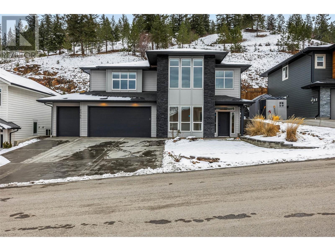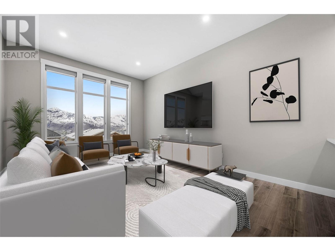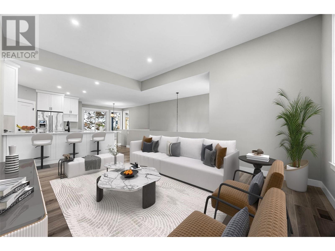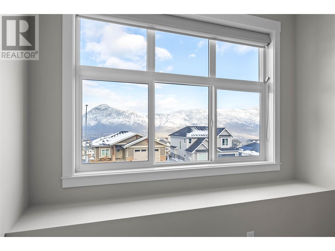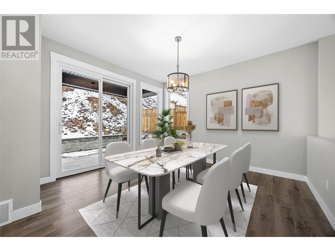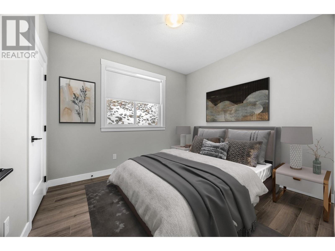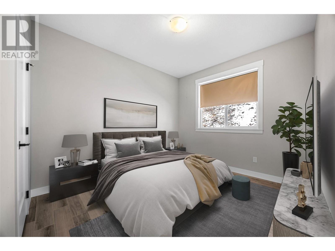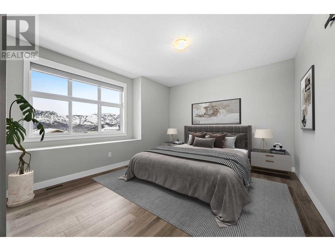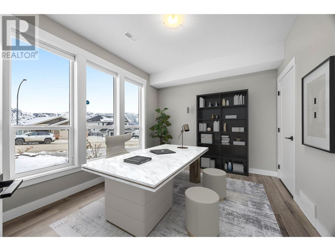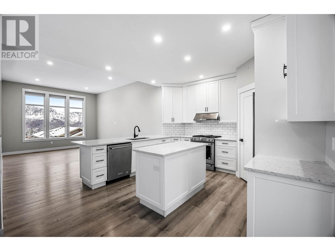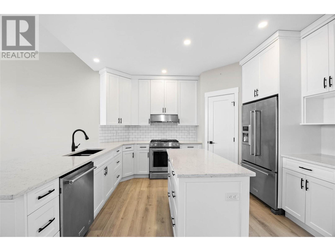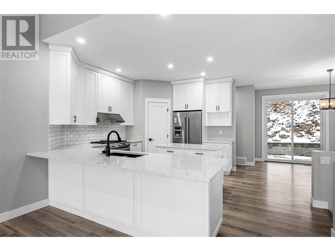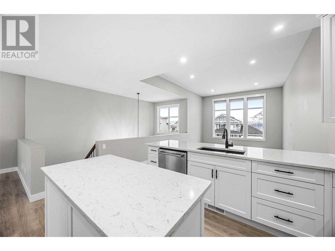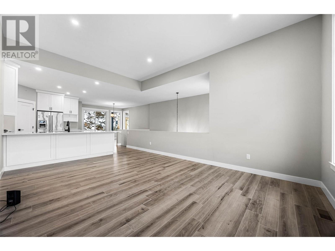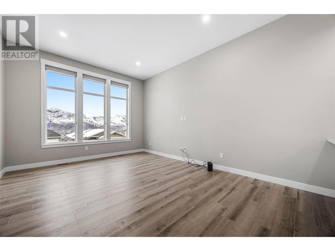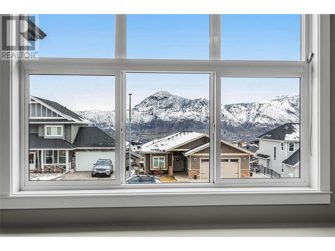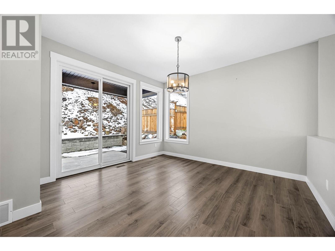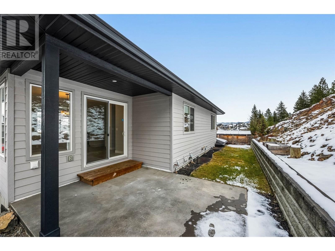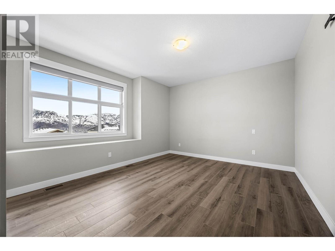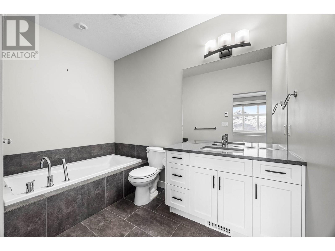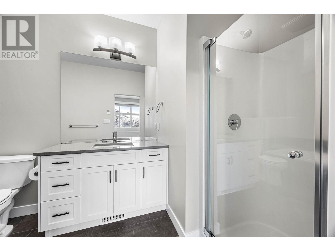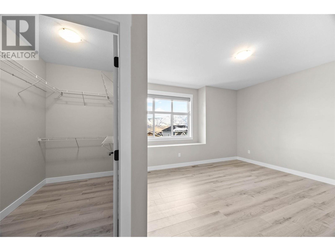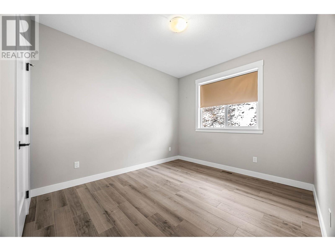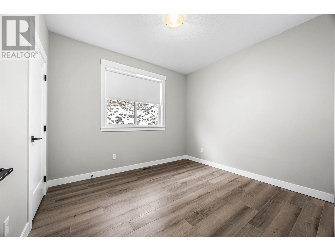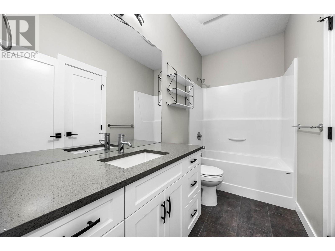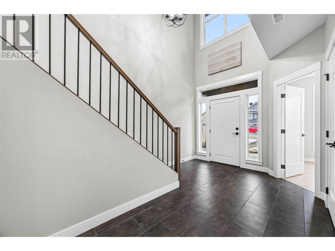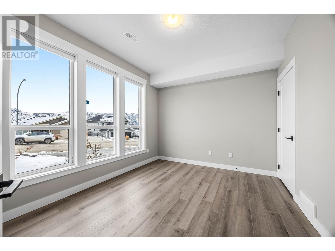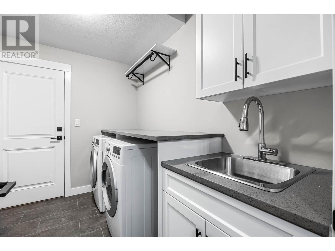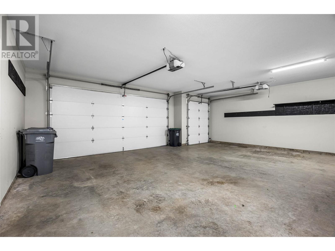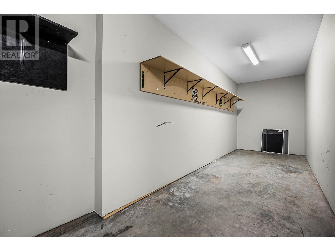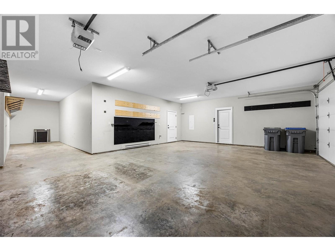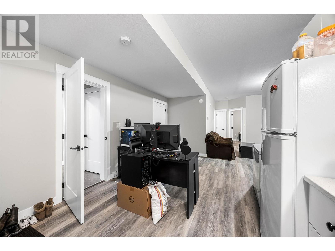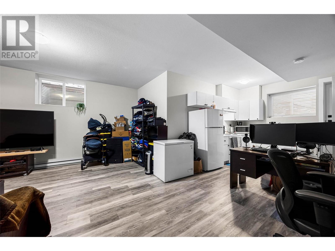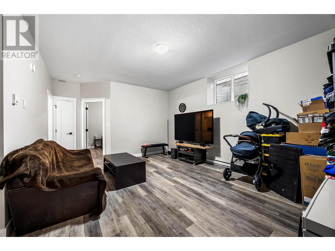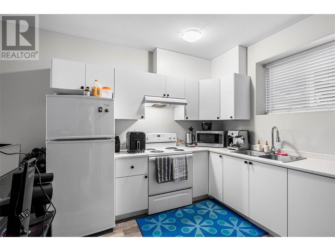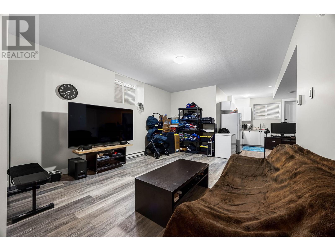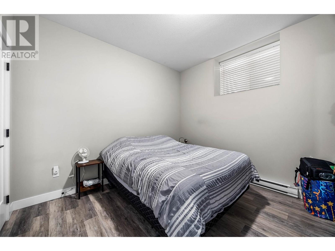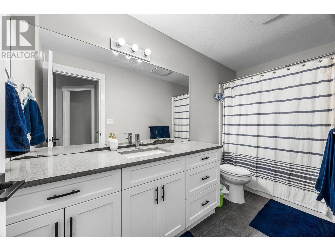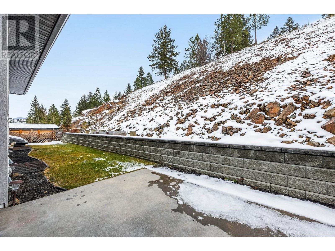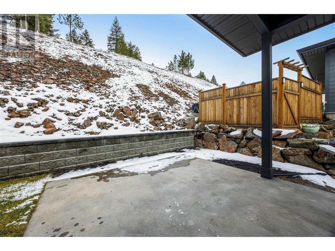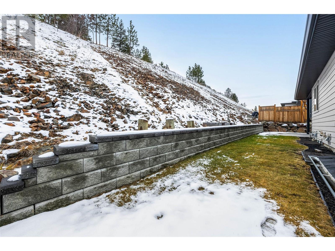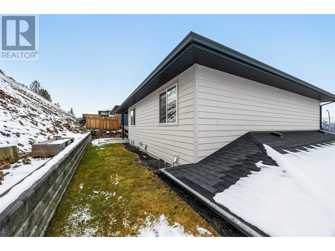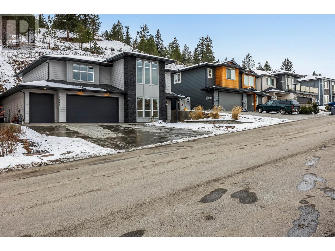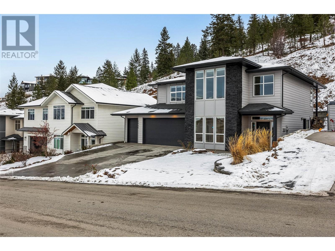

2045 GALORE Crescent
Kamloops
Update on 2023-07-04 10:05:04 AM
$998,900
5
BEDROOMS
3 + 0
BATHROOMS
1434
SQUARE FEET
2017
YEAR BUILT
Welcome to this stunning 2700sqft, 5 bed, 3 bath custom-built home by HKR Builders in the desirable Juniper West family neighborhood. The open concept main floor features gorgeous quartz countertops throughout, the kitchen complete with s/s appliances, walk in pantry and island plus a living room with large windows letting in tons of natural light and mountain views. Patio access off the dining room for outdoor entertaining and into the low maintenance backyard with u/g sprinklers. The primary bedroom is a true retreat, featuring a luxurious ensuite with heated floors and walk-in closet. Two additional bedrooms and 4pc bathroom complete the main floor living lifestyle with one more office/bedroom down. You’ll find convenient laundry right off the garage when you come in messy from an outdoor adventure: a tandem length bonus space runs alongside that double garage where you could set up a gym, the kids gear, store snowmobiles etc and still park both vehicles inside. Over 700sqft of heated garage space! Plus an open concept 1 bed suite with separate laundry and entrance. This home is the perfect blend of comfort, convenience and luxury- don’t miss out!
| COMMUNITY | KAM - Juniper Ridge |
| TYPE | Residential |
| STYLE | |
| YEAR BUILT | 2017 |
| SQUARE FOOTAGE | 1434.0 |
| BEDROOMS | 5 |
| BATHROOMS | 3 |
| BASEMENT | Full, Finished |
| FEATURES |
| GARAGE | No |
| PARKING | |
| ROOF | Unknown |
| LOT SQFT | 0 |
| ROOMS | DIMENSIONS (m) | LEVEL |
|---|---|---|
| Master Bedroom | 0 x 0 | Main level |
| Second Bedroom | 0 x 0 | Basement |
| Third Bedroom | 0 x 0 | Main level |
| Dining Room | 0 x 0 | Main level |
| Family Room | ||
| Kitchen | 0 x 0 | Main level |
| Living Room | 0 x 0 | Main level |
INTERIOR
Recreation
EXTERIOR
Brick, Composite Siding
Broker
Royal Lepage Westwin Realty
Agent

