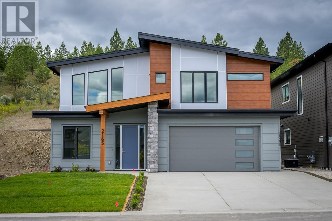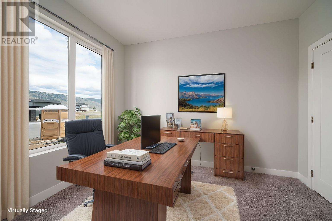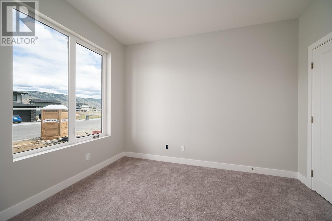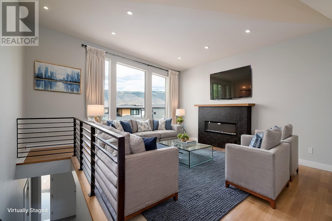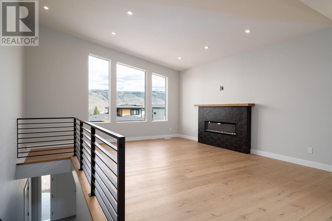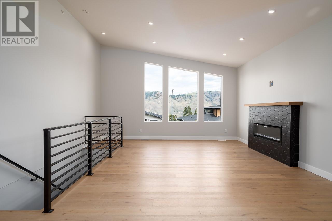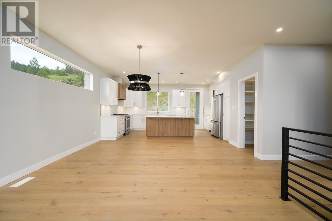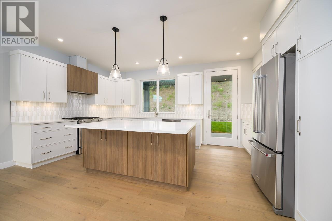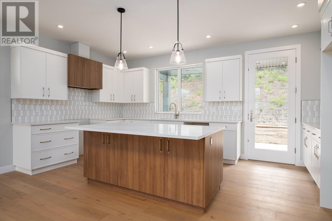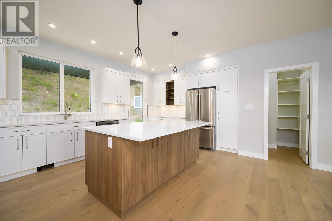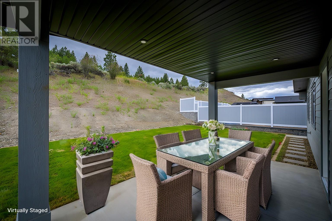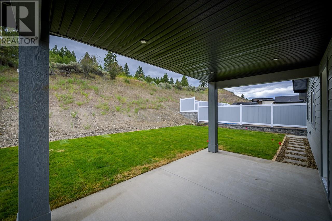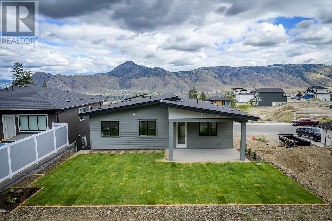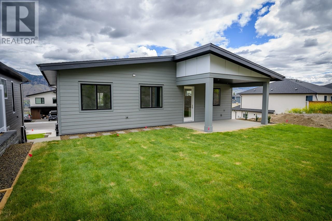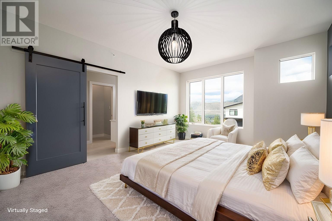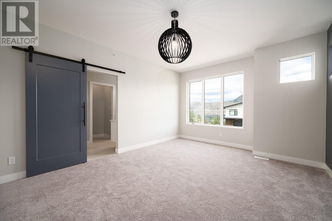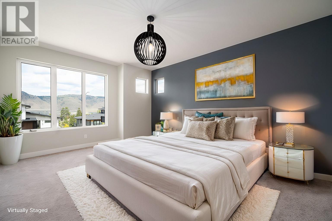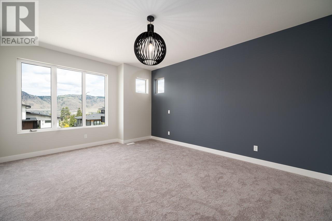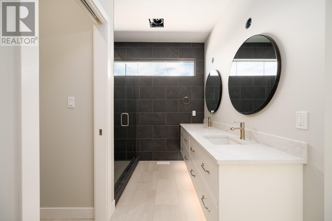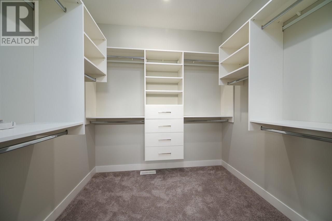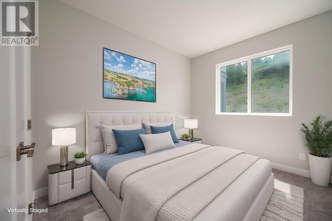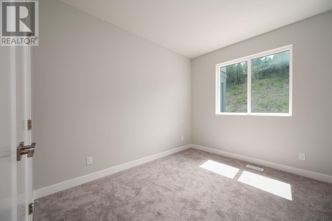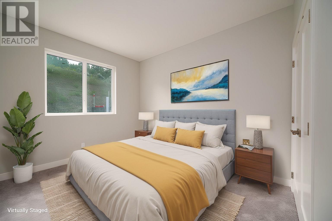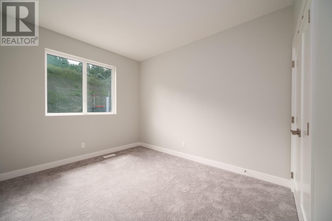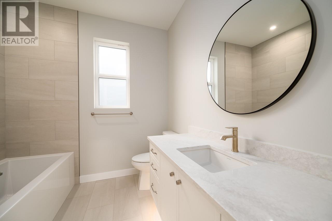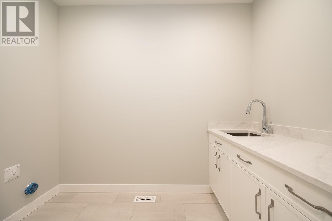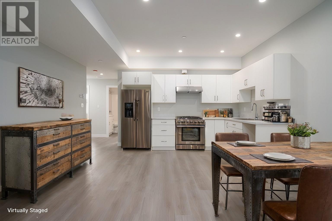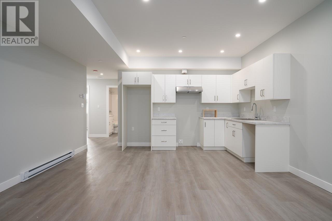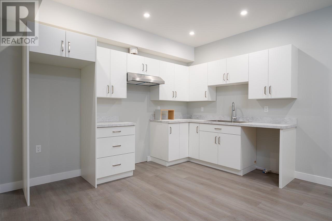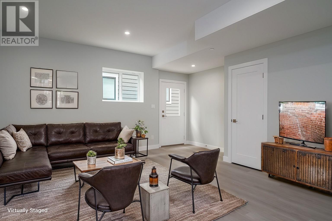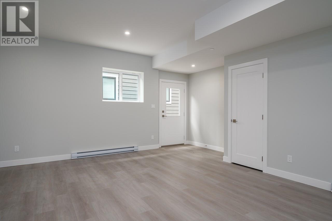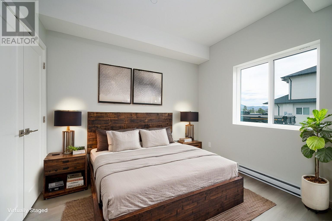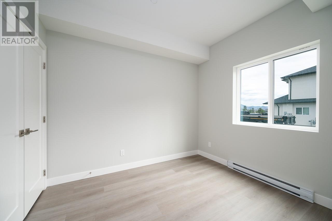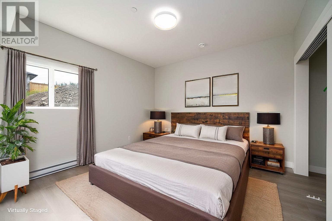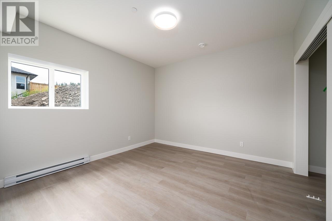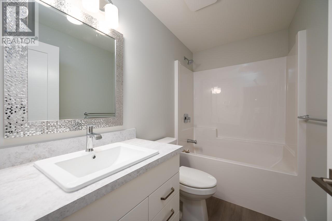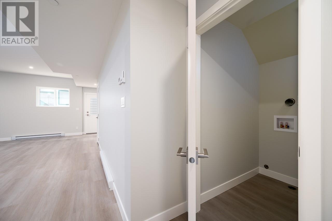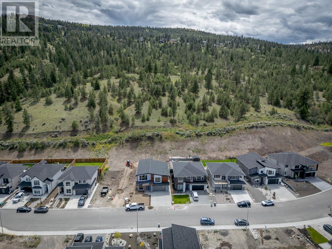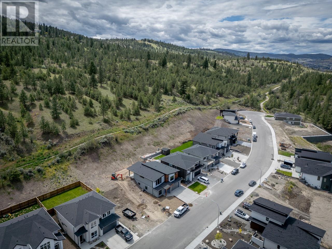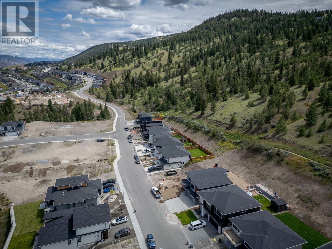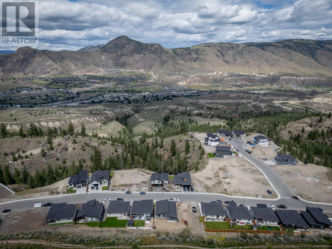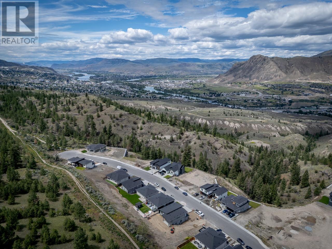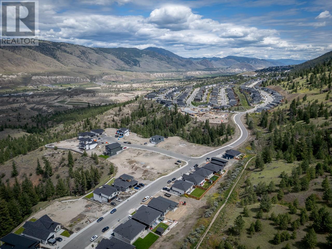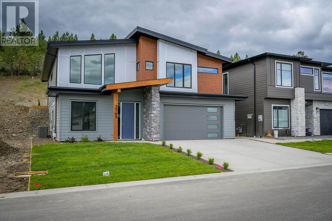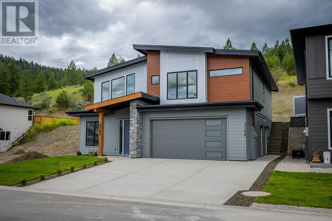

2165 GALORE Crescent
Kamloops
Update on 2023-07-04 10:05:04 AM
$1,139,900
5
BEDROOMS
3 + 0
BATHROOMS
1634
SQUARE FEET
2024
YEAR BUILT
This home was built by Klein Homes and is beautifully finished throughout. The spacious front entry leads to a den or bedroom and the stairs to the main floor. The open concept plan features engineered wood flooring, a large custom kitchen with island, walk in pantry, quartz countertops, tile backsplash, stainless steel gas stove, fridge, and a built-in microwave. The door off the kitchen leads to a covered patio and finished backyard with underground irrigation. The great room includes vaulted ceilings, fireplace with wood mantle and horizontal steel railings. The main floor has 3 bedrooms and a large laundry room with a barn door, cabinetry and laundry sink. The large master bedroom features a barn door to the 4 piece ensuite, custom tile shower and wall, tile floor and floating cabinetry with quartz countertops, under cabinetry lighting and a large walk-in closet. The additional 2 bedrooms share a 4- piece bathroom with a tub complete with wall tile. The spacious 2-bedroom suite has a separate side entrance and includes a large kitchen, master bedroom with a large closet, laundry closet and ventilation system. This home features an ICF foundation, wood beams which highlight the front door, two car garage and stairs to the backyard.
| COMMUNITY | KAM - Juniper Ridge |
| TYPE | Residential |
| STYLE | |
| YEAR BUILT | 2024 |
| SQUARE FOOTAGE | 1634.0 |
| BEDROOMS | 5 |
| BATHROOMS | 3 |
| BASEMENT | Partial, Finished |
| FEATURES |
| GARAGE | No |
| PARKING | |
| ROOF | Unknown |
| LOT SQFT | 0 |
| ROOMS | DIMENSIONS (m) | LEVEL |
|---|---|---|
| Master Bedroom | 0 x 0 | Main level |
| Second Bedroom | 0 x 0 | Main level |
| Third Bedroom | 0 x 0 | Main level |
| Dining Room | 0 x 0 | Main level |
| Family Room | ||
| Kitchen | 0 x 0 | Main level |
| Living Room | 0 x 0 | Main level |
INTERIOR
Park, Recreation
EXTERIOR
Composite Siding
Broker
Century 21 Assurance Realty Ltd.
Agent

