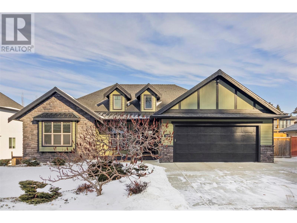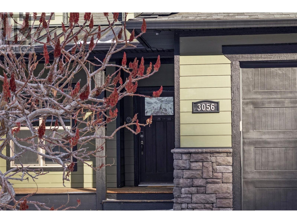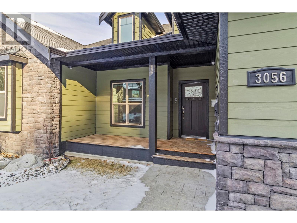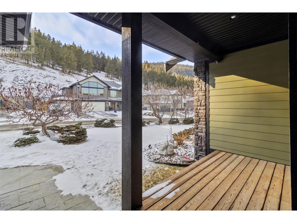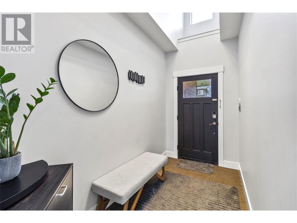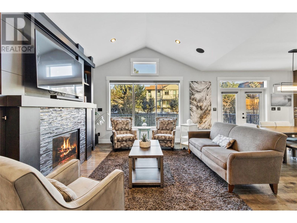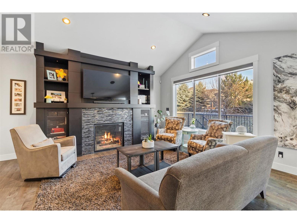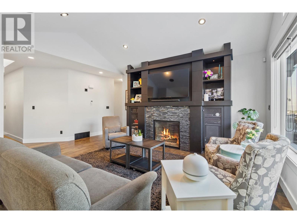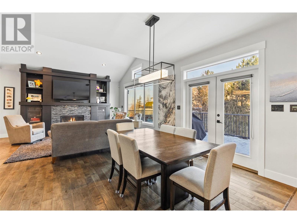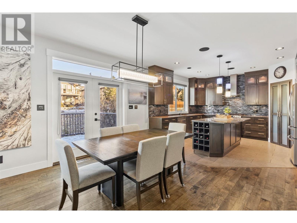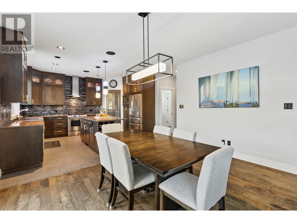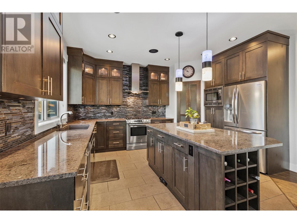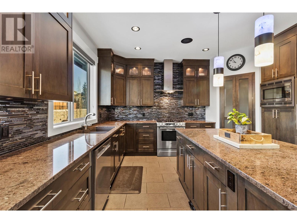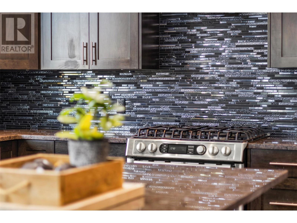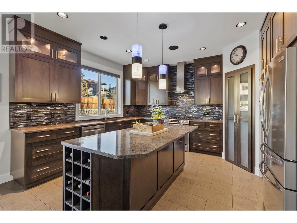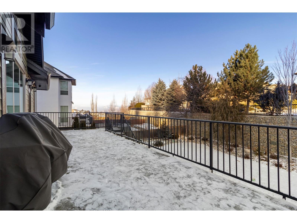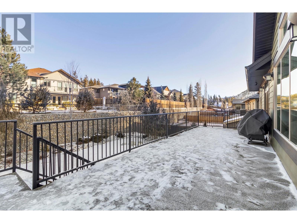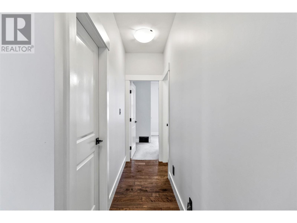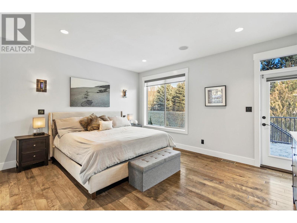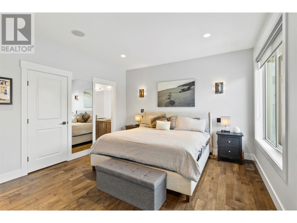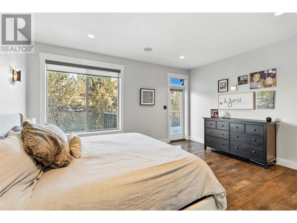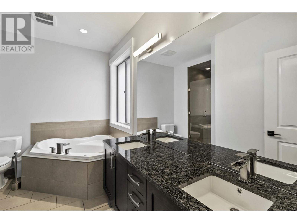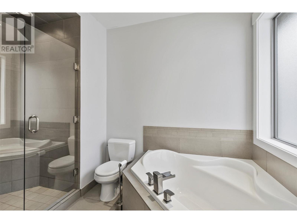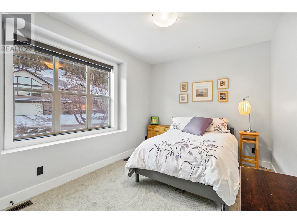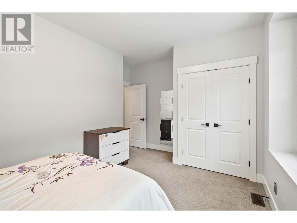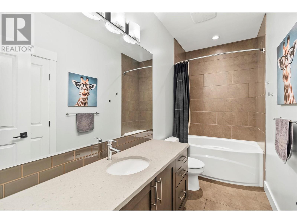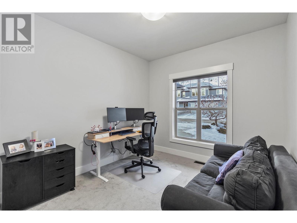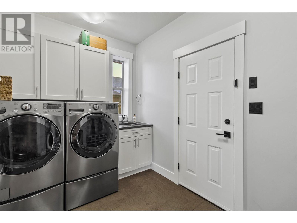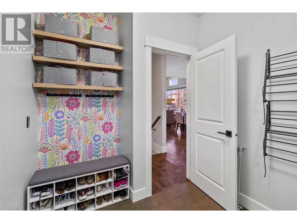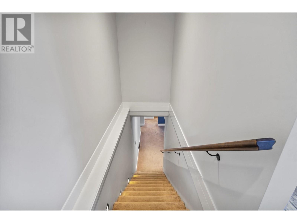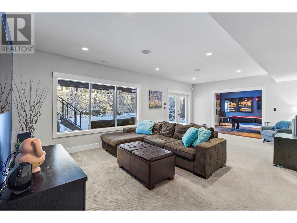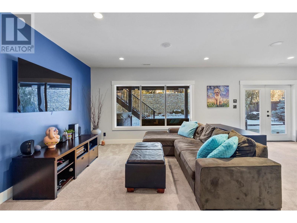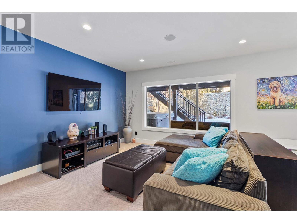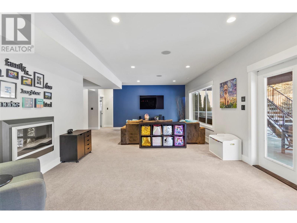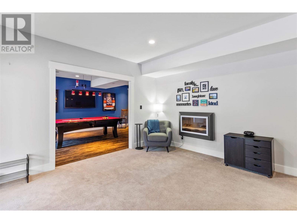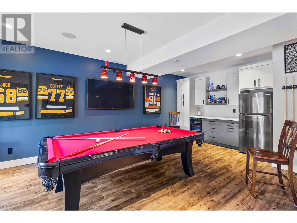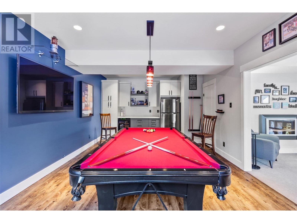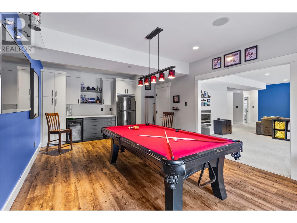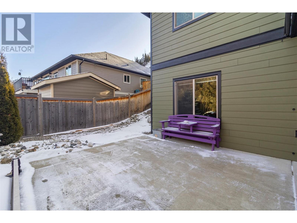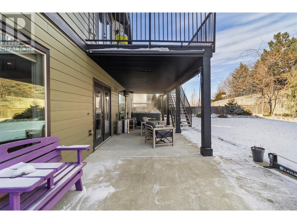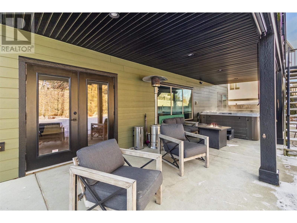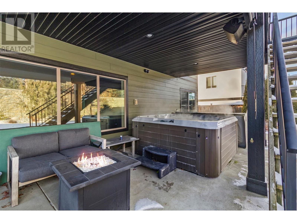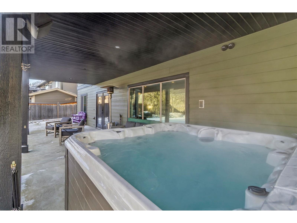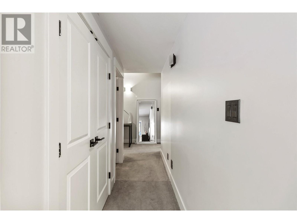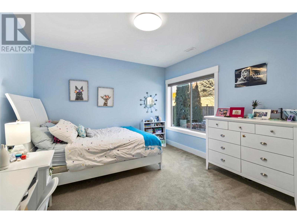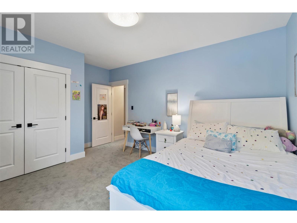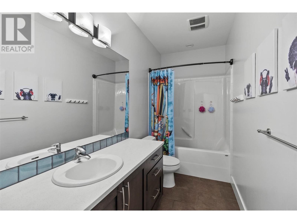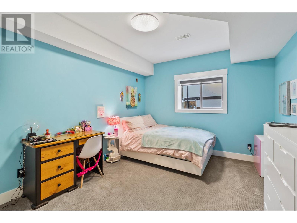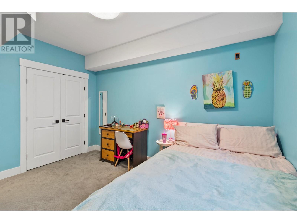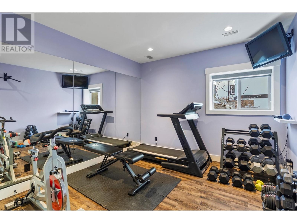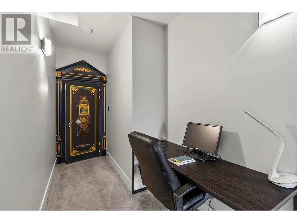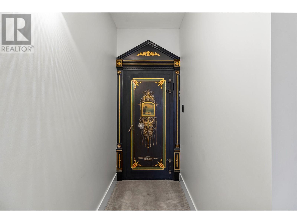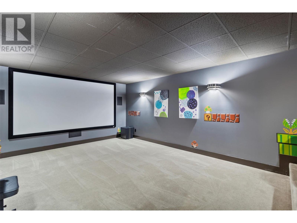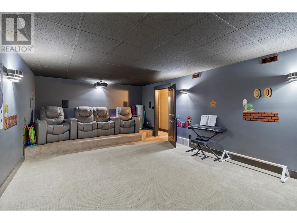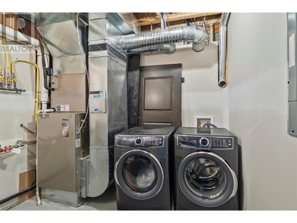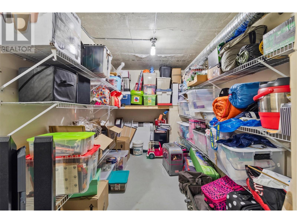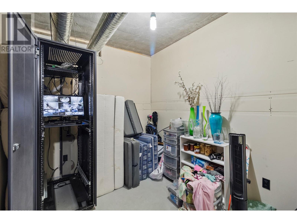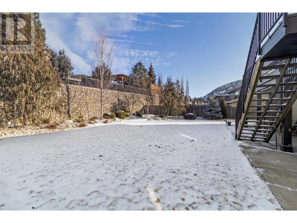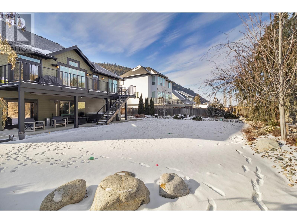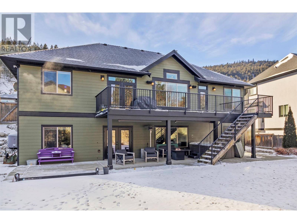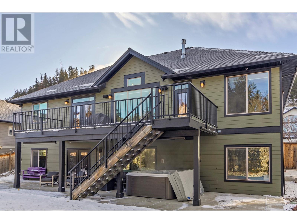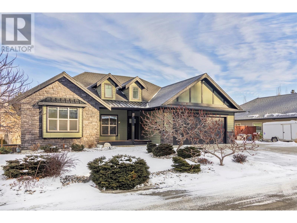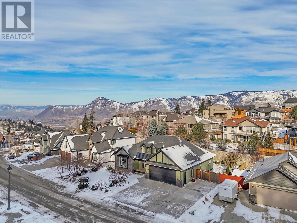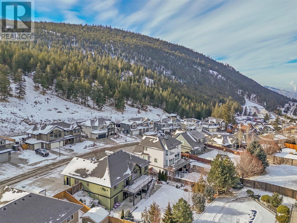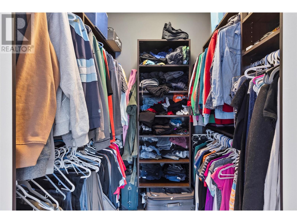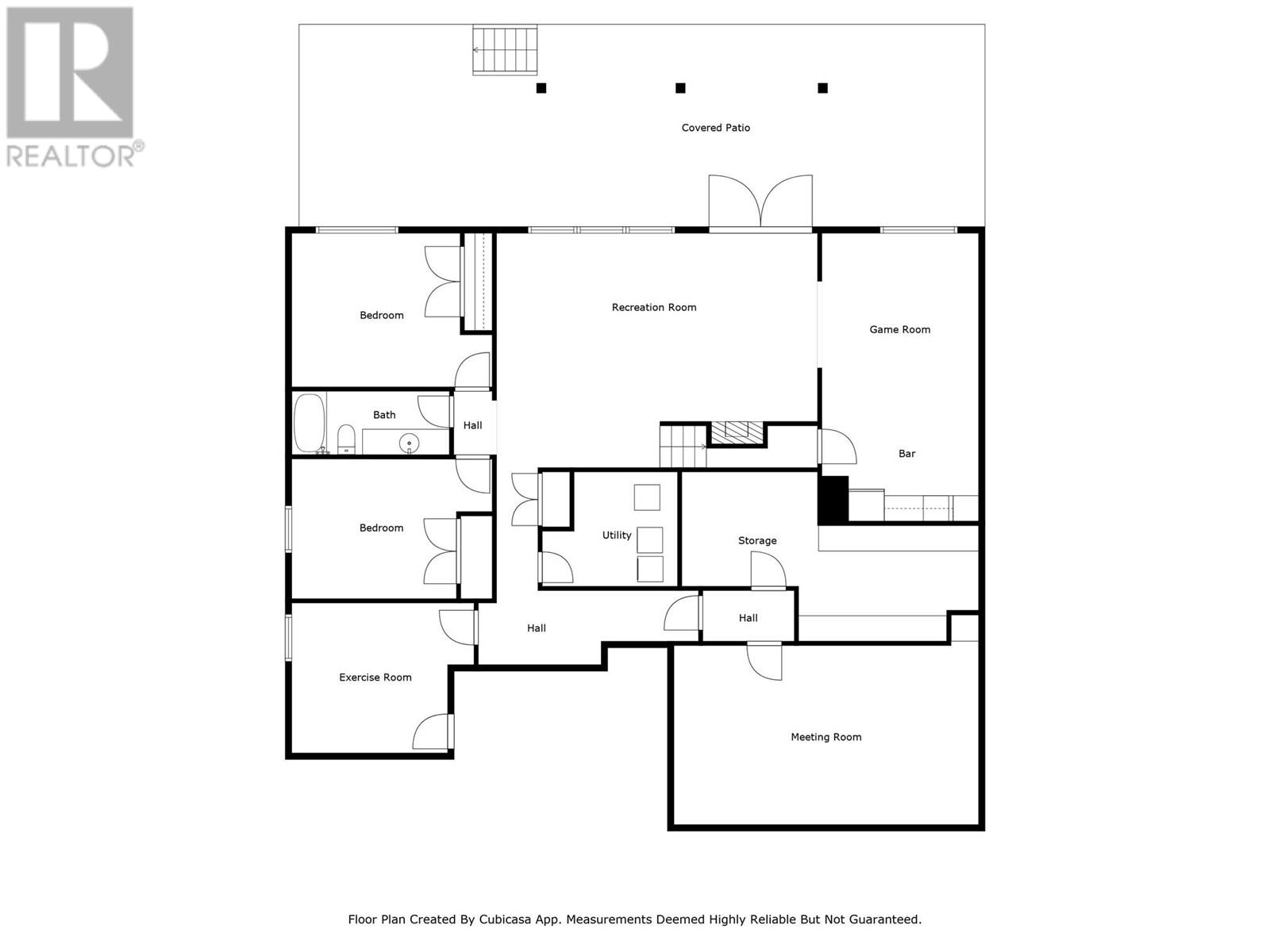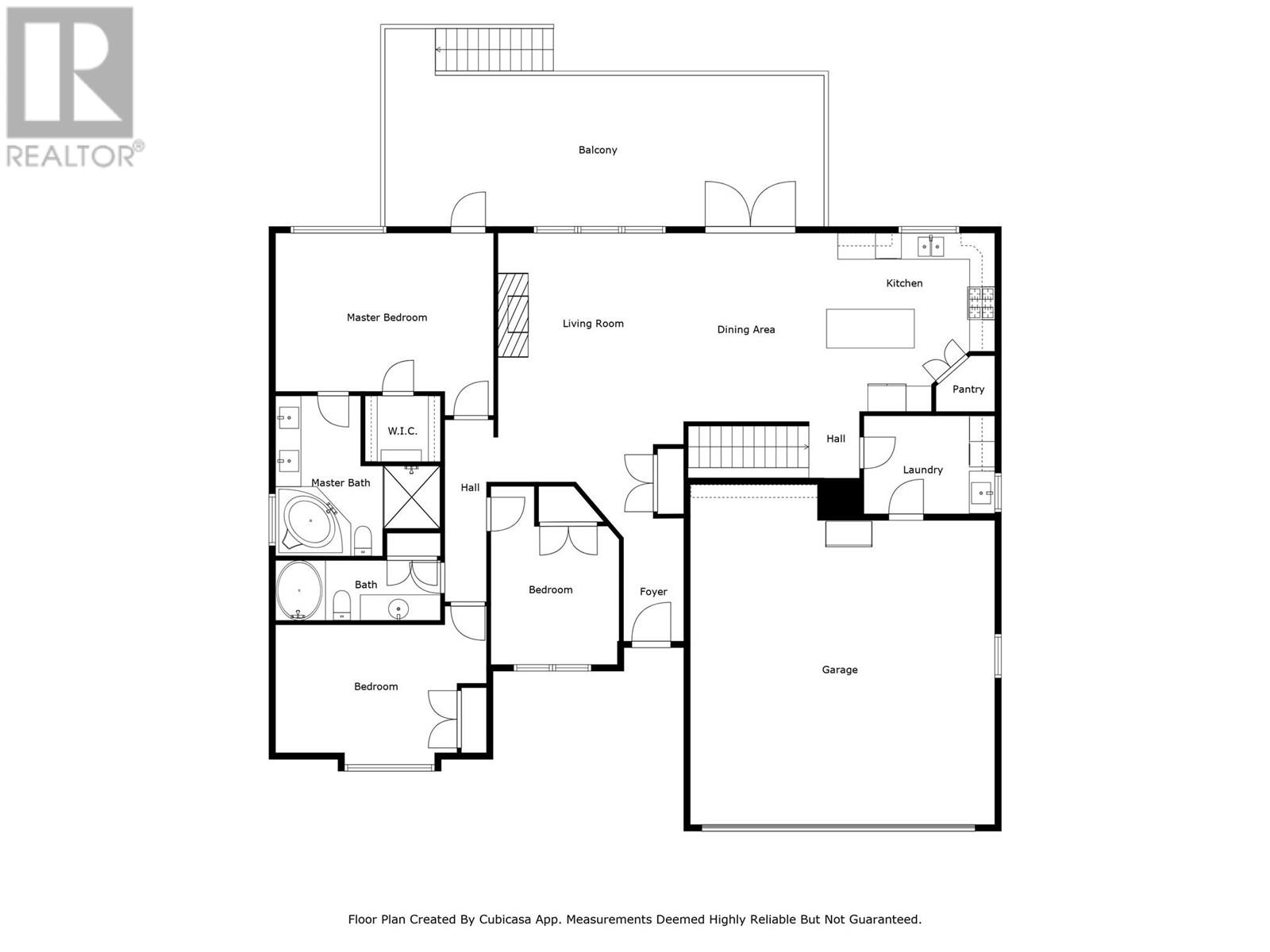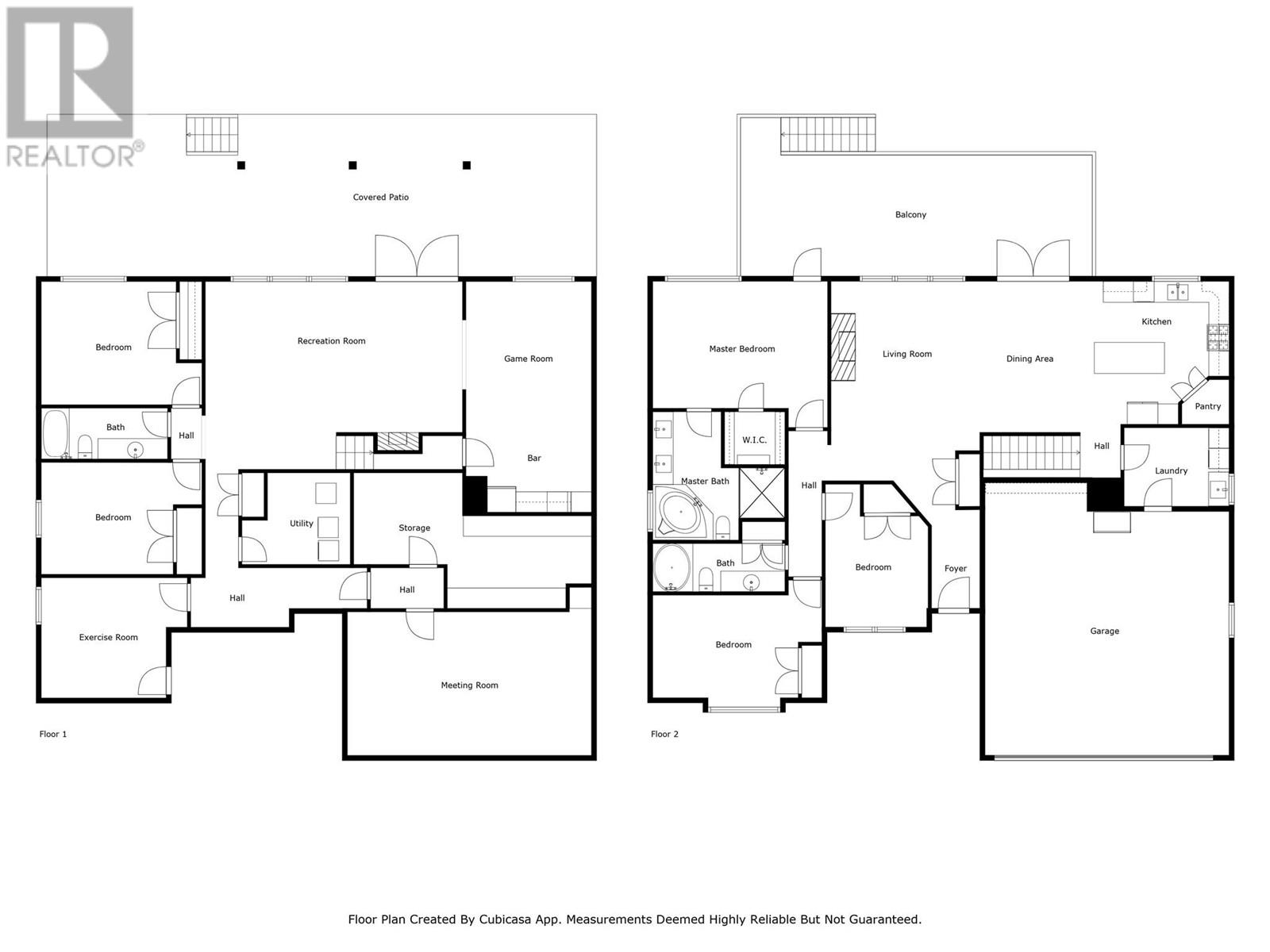

3056 SIMILKAMEEN Place
Kamloops
Update on 2023-07-04 10:05:04 AM
$1,224,900
6
BEDROOMS
3 + 0
BATHROOMS
1924
SQUARE FEET
2010
YEAR BUILT
Beautiful custom home in desirable Benchlands area of Juniper. Step inside this large level-entry rancher and you will find a spacious entryway which leads to an open-concept living/kitchen/dining area. The living room has a beautiful built-in fireplace feature & flows effortlessly through to the dining rm which has space for a large table. The kitchen wows with stone countertops, a large island with seating, wine rack, and cupboards that run to the ceiling. Off the kitchen is a large laundry/mud room with storage and a door into the garage. You’ll love the massive deck with tons of room for entertaining and stairs down to the large, flat yard. Also on the main floor is a 4pc main bathroom and 3 large bedrooms including the primary bedroom suite with walk-in closet and 5pc ensuite bathroom. This relaxing oasis has a large soaker tub and a separate tile shower. Downstairs is an entertaining paradise. A great pool table room with custom wet bar is sure to make entertaining a breeze. When ready to slow down just head through the incredible historic bank vault door into your very own home theatre room. 3 more bedrooms, an additional living room, 4pc bathroom, utility room with 2nd laundry hookup, and a storage room round out the basement. The basement level steps out onto a covered patio with hot tub hookup. Other features include hot water on demand, high-end security system, 200 amp service, central vac, RV parking & plug, whole-home sound system, and more.
| COMMUNITY | KAM - Juniper Ridge |
| TYPE | Residential |
| STYLE | Rancher with Basement |
| YEAR BUILT | 2010 |
| SQUARE FOOTAGE | 1924.0 |
| BEDROOMS | 6 |
| BATHROOMS | 3 |
| BASEMENT | Finished, Full |
| FEATURES | Cul-de-sac, Central island |
| GARAGE | No |
| PARKING | |
| ROOF | Unknown |
| LOT SQFT | 0 |
| ROOMS | DIMENSIONS (m) | LEVEL |
|---|---|---|
| Master Bedroom | 0 x 0 | Main level |
| Second Bedroom | 0 x 0 | Basement |
| Third Bedroom | 0 x 0 | Basement |
| Dining Room | 0 x 0 | Main level |
| Family Room | ||
| Kitchen | 0 x 0 | Main level |
| Living Room | 0 x 0 | Basement |
INTERIOR
Park, Recreation
EXTERIOR
Brick, Composite Siding
Broker
Century 21 Assurance Realty Ltd.
Agent

